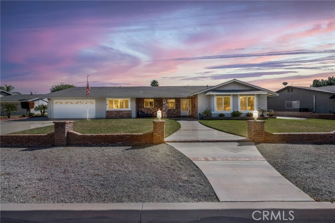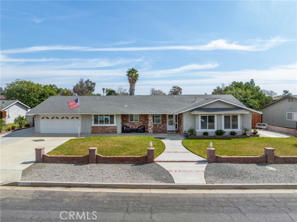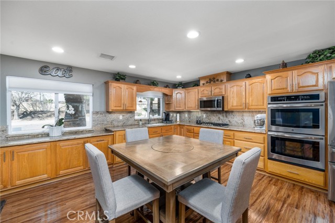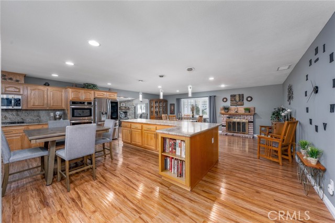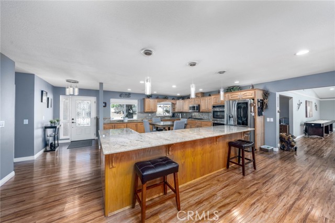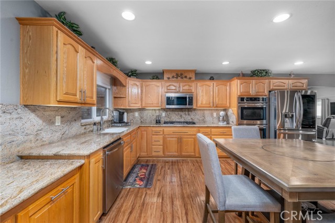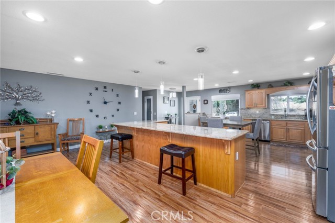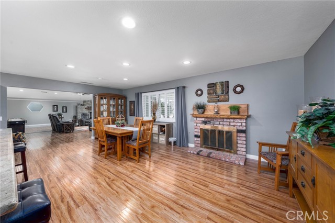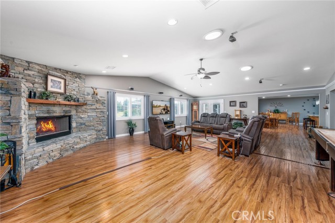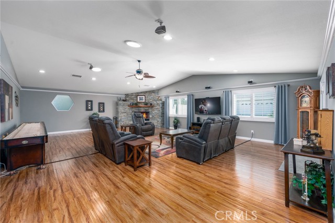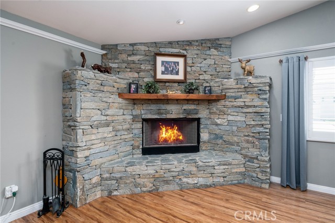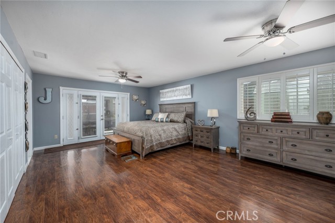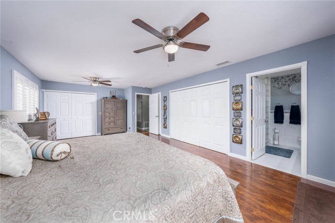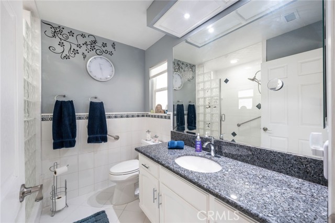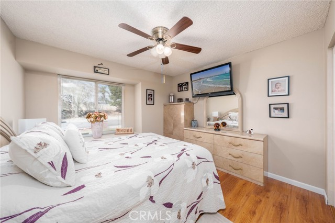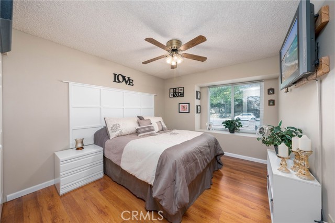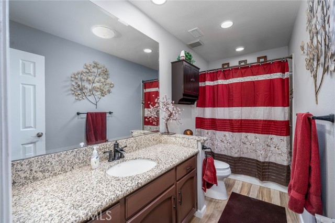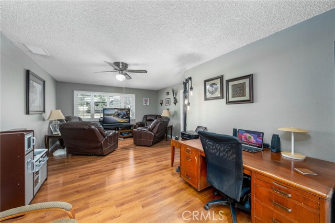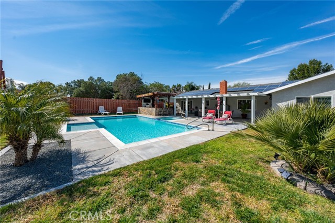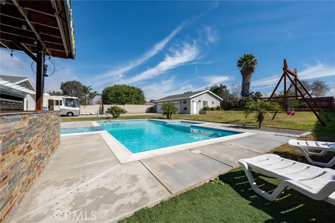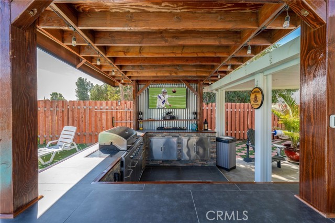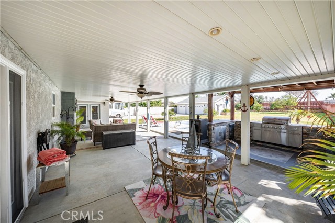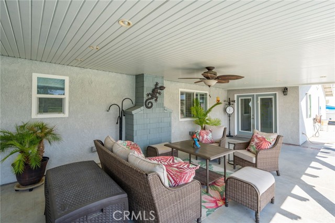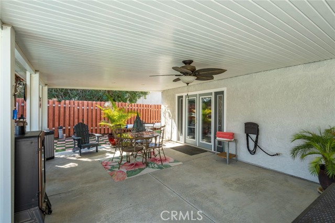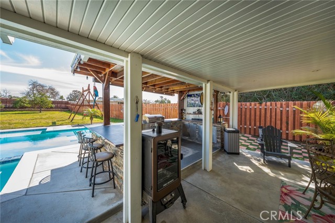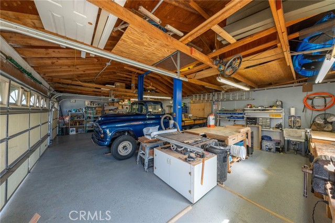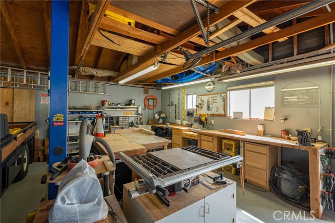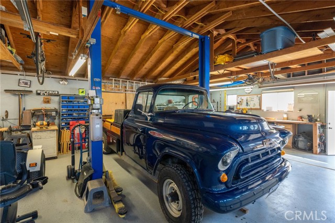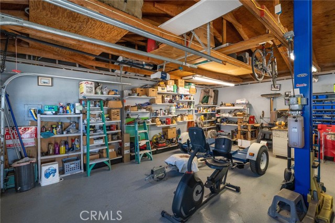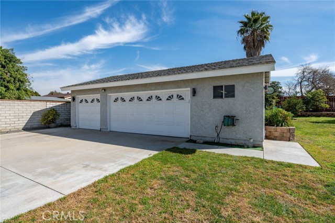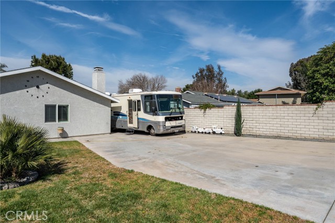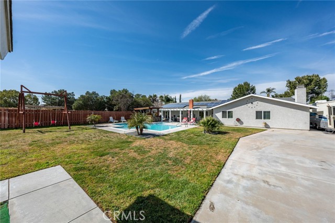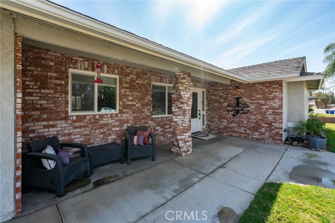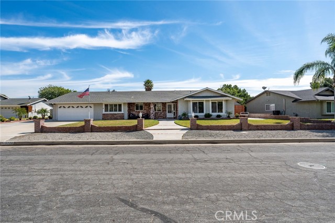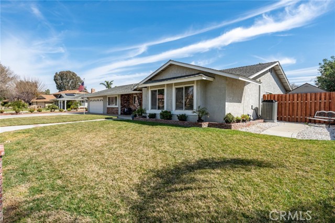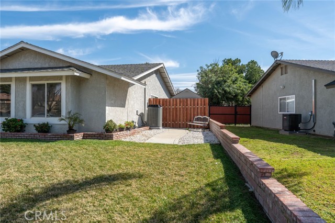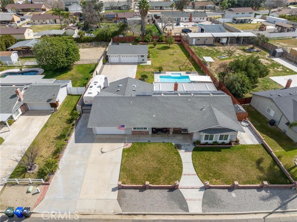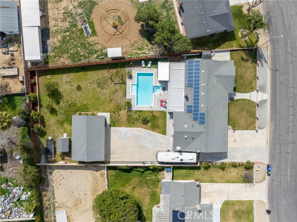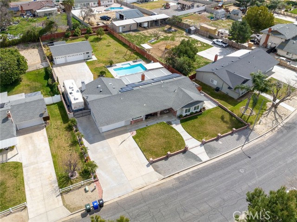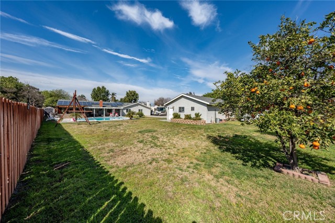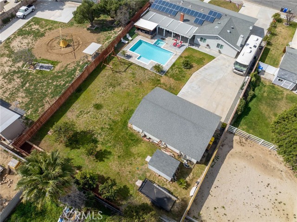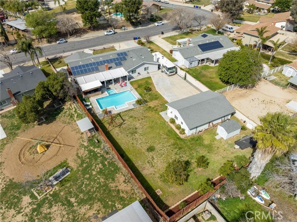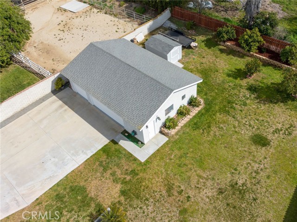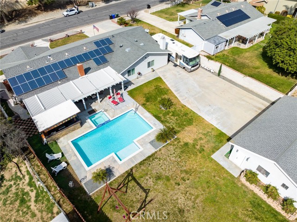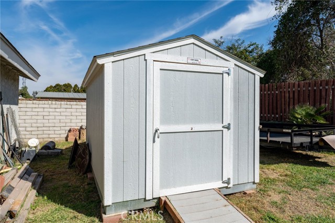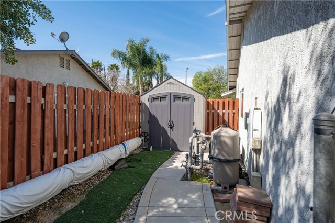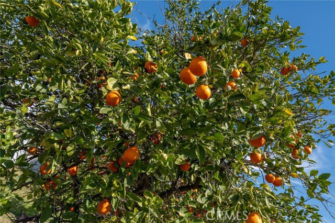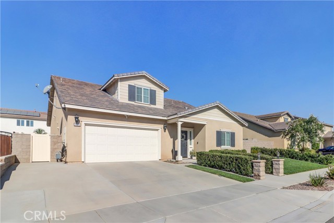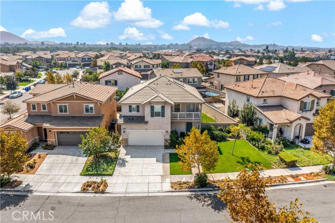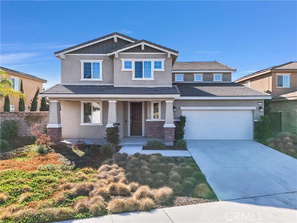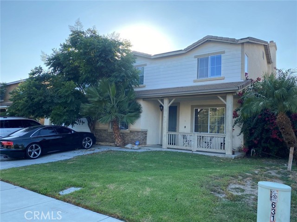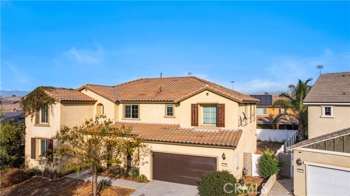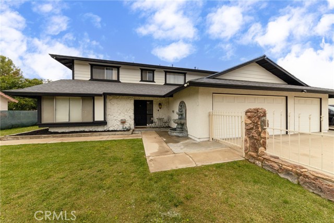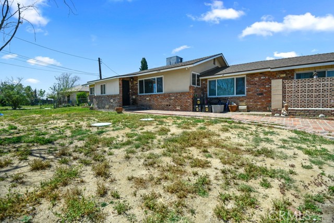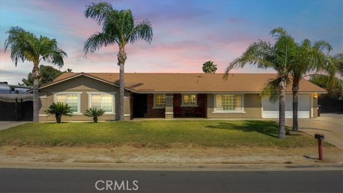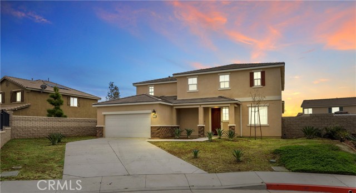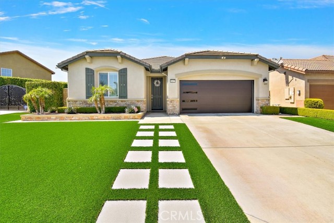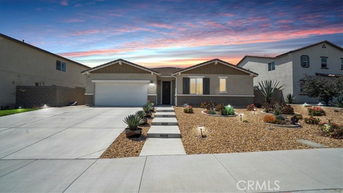5770 Aurora Avenue
Jurupa Valley, CA 91752
Sold
5770 Aurora Avenue
Jurupa Valley, CA 91752
Sold
WELCOME TO 5770 AURORA AVE., IN THE SKY COUNTRY COMMUNITY OF JURUPA VALLEY! This gorgeous, open floor plan, single-story home with countless possibilities. As you make your way into the home through the beautiful glass front door you will be greeted by the gorgeous kitchen, appointed with granite counters, custom cabinets with pull outs, upgraded high end appliances which make for easy meal prep and entertaining. The spacious living room with a gorgeous Canadian blue stone fireplace, ambient lighting, and a shuffle board table for “game night” is the perfect place to unwind after a long day. A den, located just off the living room is suitable as an additional guest space, office or gym! The dining room, adjacent to the kitchen, features a second fireplace for those chilly nights. Enjoy the meticulously designed backyard, complete with a sparkling pool and spa and a new outdoor kitchen appointed with a built in grill, fridge, storage, television and tons of counter space just perfect for throwing a party! Looking for space to work on your cars and recreational vehicles? This property is appointed with 2 separate garages that can fit at least 5 vehicles. A hydraulic lift with a 9,000 lb capacity is included in the detached 3 car garage alongside a large workshop and tons of storage. Additional RV parking has plenty of room for a boat or any additional cars or toys, all secured by an electric gate. The property also includes a variety of fruit trees including avocados, tangelos, grapefruit and oranges along with a vegetable garden as well. The perfectly manicured front yard is highlighted by custom brick masonry and a large front porch. All of the bedrooms are appointed with laminate flooring, ceiling fans and custom closet organizers. The master bedroom is the main highlight with french doors leading to the backyard. Fully paid off solar panels and a tankless water heater both keep energy costs low along with a newer HVAC system that is just two years old. This home has been lovingly maintained and is ready for the new owners. Schedule your private showing today!
PROPERTY INFORMATION
| MLS # | CV23027776 | Lot Size | 20,909 Sq. Ft. |
| HOA Fees | $0/Monthly | Property Type | Single Family Residence |
| Price | $ 899,900
Price Per SqFt: $ 331 |
DOM | 978 Days |
| Address | 5770 Aurora Avenue | Type | Residential |
| City | Jurupa Valley | Sq.Ft. | 2,722 Sq. Ft. |
| Postal Code | 91752 | Garage | 5 |
| County | Riverside | Year Built | 1984 |
| Bed / Bath | 3 / 2 | Parking | 5 |
| Built In | 1984 | Status | Closed |
| Sold Date | 2023-04-13 |
INTERIOR FEATURES
| Has Laundry | Yes |
| Laundry Information | Dryer Included, Gas Dryer Hookup, In Garage, Washer Hookup, Washer Included |
| Has Fireplace | Yes |
| Fireplace Information | Dining Room, Living Room, Gas |
| Has Appliances | Yes |
| Kitchen Appliances | Built-In Range, Convection Oven, Dishwasher, Double Oven, Electric Oven, Disposal, Gas Cooktop, High Efficiency Water Heater, Microwave, Self Cleaning Oven, Tankless Water Heater, Water Heater, Water Line to Refrigerator, Water Purifier |
| Kitchen Information | Granite Counters, Kitchen Island, Remodeled Kitchen, Stone Counters, Walk-In Pantry |
| Kitchen Area | Dining Room, In Kitchen |
| Has Heating | Yes |
| Heating Information | Central, High Efficiency |
| Room Information | All Bedrooms Down, Attic, Den, Entry, Formal Entry, Kitchen, Living Room, Main Floor Bedroom, Main Floor Master Bedroom, Master Bathroom, Master Bedroom, Master Suite |
| Has Cooling | Yes |
| Cooling Information | Central Air, SEER Rated 16+ |
| Flooring Information | Laminate, Tile |
| InteriorFeatures Information | Built-in Features, Ceiling Fan(s), Crown Molding, Granite Counters, High Ceilings, Open Floorplan, Pantry, Phone System, Recessed Lighting, Stone Counters, Storage, Wired for Sound |
| DoorFeatures | Panel Doors, Sliding Doors |
| Has Spa | Yes |
| SpaDescription | Private, Heated, In Ground, Permits |
| WindowFeatures | Blinds, Custom Covering, Double Pane Windows, Drapes, Insulated Windows, Plantation Shutters, Screens, Shutters, Skylight(s) |
| SecuritySafety | Automatic Gate, Carbon Monoxide Detector(s), Smoke Detector(s) |
| Bathroom Information | Bathtub, Shower, Shower in Tub, Double sinks in bath(s), Double Sinks In Master Bath, Granite Counters, Main Floor Full Bath, Remodeled, Separate tub and shower, Upgraded, Walk-in shower |
| Main Level Bedrooms | 3 |
| Main Level Bathrooms | 2 |
EXTERIOR FEATURES
| ExteriorFeatures | Lighting, Rain Gutters |
| FoundationDetails | Slab |
| Roof | Composition, Shingle |
| Has Pool | Yes |
| Pool | Private, Heated, Gas Heat, In Ground, Permits, Tile |
| Has Patio | Yes |
| Patio | Concrete, Covered, Patio, Porch, Front Porch, Slab |
| Has Fence | Yes |
| Fencing | Block, Chain Link, Wood |
| Has Sprinklers | Yes |
WALKSCORE
MAP
MORTGAGE CALCULATOR
- Principal & Interest:
- Property Tax: $960
- Home Insurance:$119
- HOA Fees:$0
- Mortgage Insurance:
PRICE HISTORY
| Date | Event | Price |
| 04/11/2023 | Pending | $899,900 |
| 03/01/2023 | Listed | $899,900 |

Topfind Realty
REALTOR®
(844)-333-8033
Questions? Contact today.
Interested in buying or selling a home similar to 5770 Aurora Avenue?
Jurupa Valley Similar Properties
Listing provided courtesy of Cari Knowles, EXP REALTY OF CALIFORNIA INC. Based on information from California Regional Multiple Listing Service, Inc. as of #Date#. This information is for your personal, non-commercial use and may not be used for any purpose other than to identify prospective properties you may be interested in purchasing. Display of MLS data is usually deemed reliable but is NOT guaranteed accurate by the MLS. Buyers are responsible for verifying the accuracy of all information and should investigate the data themselves or retain appropriate professionals. Information from sources other than the Listing Agent may have been included in the MLS data. Unless otherwise specified in writing, Broker/Agent has not and will not verify any information obtained from other sources. The Broker/Agent providing the information contained herein may or may not have been the Listing and/or Selling Agent.
