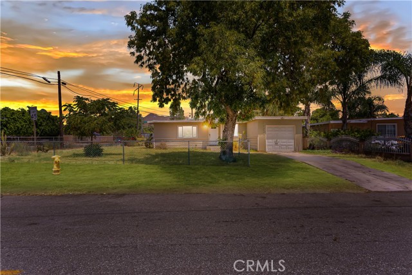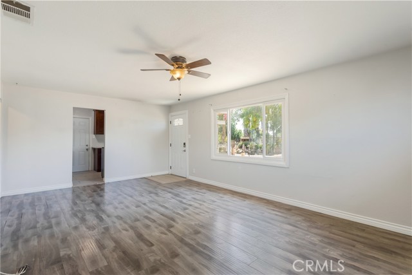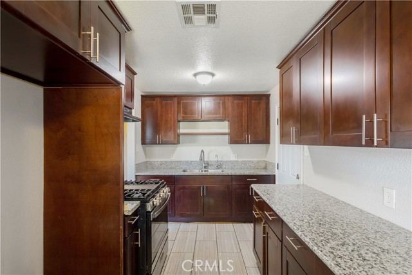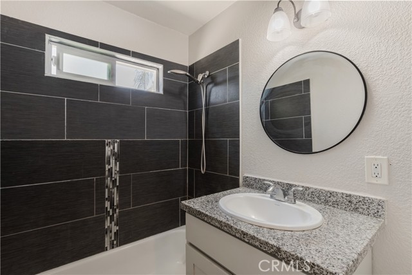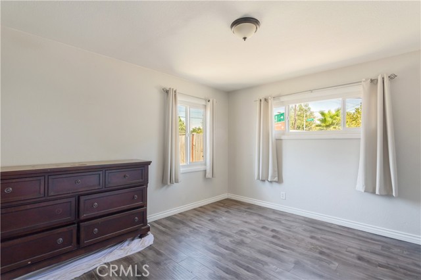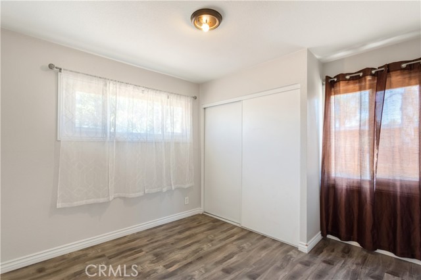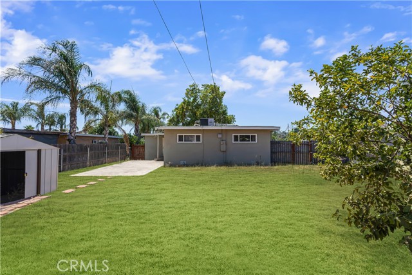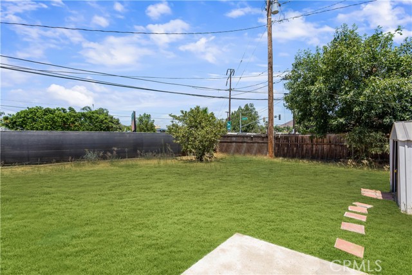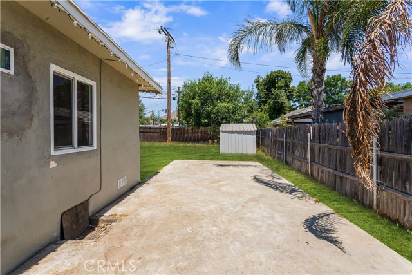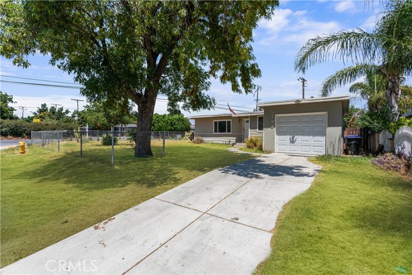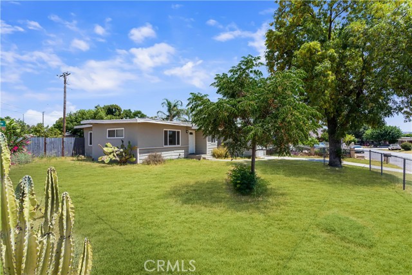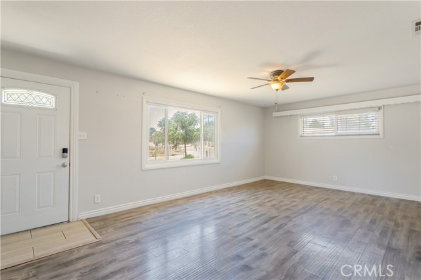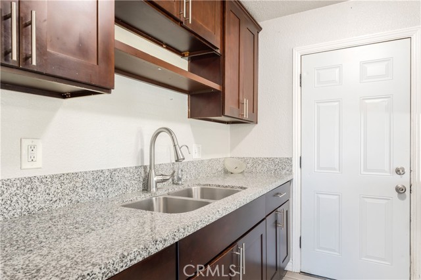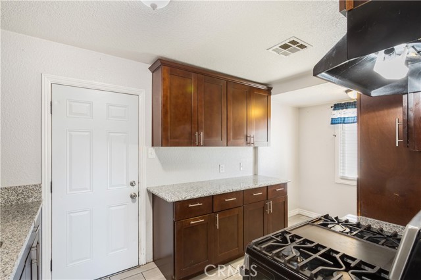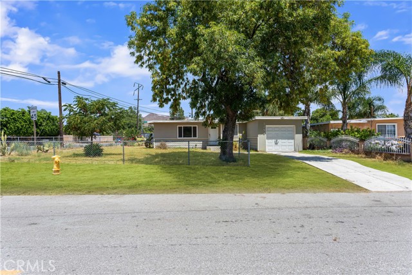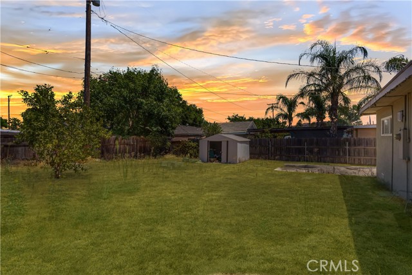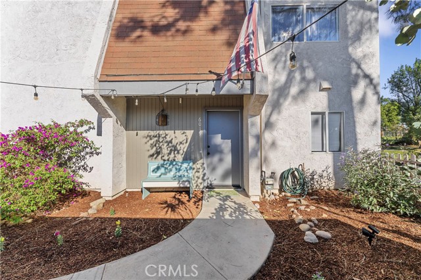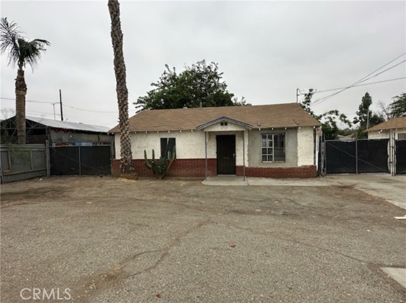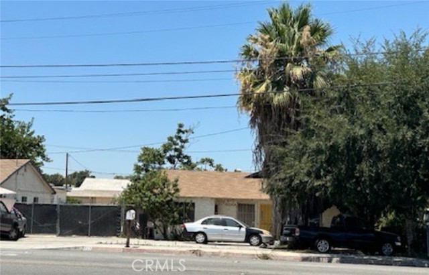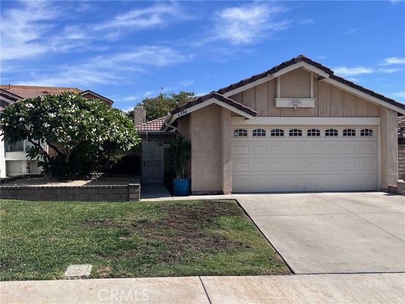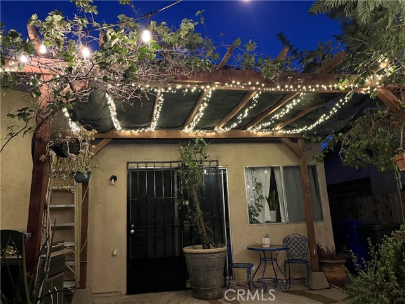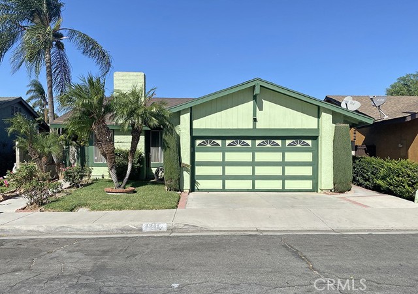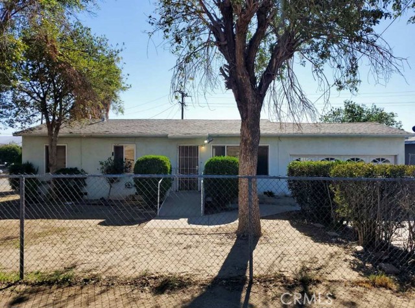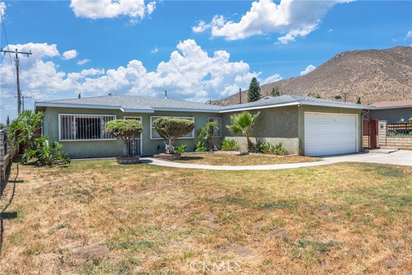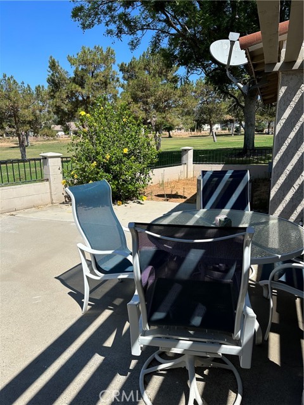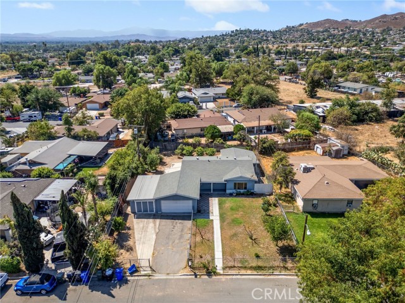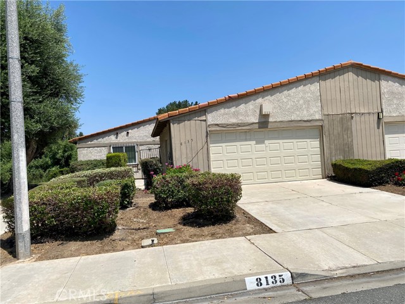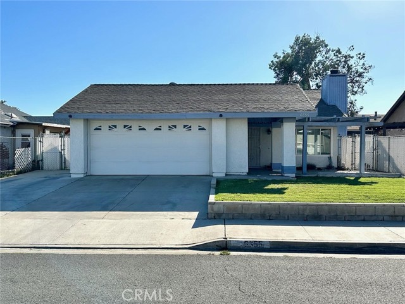5793 De La Vista
Jurupa Valley, CA 92509
Sold
Delightful & cozy home in the thriving Jurupa Valley community. Perfectly situated on a corner lot, this property offers modern updates and a thoughtful layout ideal for both comfortable living and entertaining. Step inside to find beautiful tile flooring and plenty of natural night. The kitchen is equipped with newer countertops and cabinets, providing extra space and functionality. Enjoy the updated bathroom, complete with a contemporary tiled shower and reglazed tub. The home is well-appointed with new doors and double-pane windows, a new water heater, and a water softener system for added convenience. The spacious backyard is a standout feature, featuring a custom cement slab, fire pit, and a storage shed—perfect for hosting gatherings and enjoying outdoor activities. Centrally located, this property provides easy access to schools, diverse dining options, and shopping centers. Plus, with quick access to the 60 and 91 freeways, commuting is a breeze. Don’t miss out on this opportunity to own a beautifully updated home in a rapidly growing area. Schedule a visit today, this home WILL NOT LAST! **Photos of the front and back yard have been digitally enhanced with grass to show potential**
PROPERTY INFORMATION
| MLS # | PW24166954 | Lot Size | 9,148 Sq. Ft. |
| HOA Fees | $0/Monthly | Property Type | Single Family Residence |
| Price | $ 399,999
Price Per SqFt: $ 505 |
DOM | 461 Days |
| Address | 5793 De La Vista | Type | Residential |
| City | Jurupa Valley | Sq.Ft. | 792 Sq. Ft. |
| Postal Code | 92509 | Garage | 1 |
| County | Riverside | Year Built | 1951 |
| Bed / Bath | 2 / 1 | Parking | 3 |
| Built In | 1951 | Status | Closed |
| Sold Date | 2024-09-12 |
INTERIOR FEATURES
| Has Laundry | Yes |
| Laundry Information | In Garage |
| Has Fireplace | Yes |
| Fireplace Information | Fire Pit |
| Has Appliances | Yes |
| Kitchen Appliances | Gas Oven, Gas Cooktop, Water Heater, Water Softener |
| Kitchen Information | Granite Counters |
| Kitchen Area | In Kitchen, In Living Room |
| Has Heating | Yes |
| Heating Information | Central |
| Room Information | All Bedrooms Down, Kitchen, Living Room, Main Floor Bedroom, Main Floor Primary Bedroom |
| Has Cooling | Yes |
| Cooling Information | Central Air |
| Flooring Information | Tile |
| InteriorFeatures Information | Ceiling Fan(s), Granite Counters, Unfurnished |
| EntryLocation | Front Door |
| Entry Level | 1 |
| Has Spa | No |
| SpaDescription | None |
| WindowFeatures | Double Pane Windows, Screens |
| SecuritySafety | Carbon Monoxide Detector(s), Smoke Detector(s) |
| Bathroom Information | Bathtub, Shower, Shower in Tub, Granite Counters, Upgraded |
| Main Level Bedrooms | 2 |
| Main Level Bathrooms | 1 |
EXTERIOR FEATURES
| FoundationDetails | Raised |
| Has Pool | No |
| Pool | None |
| Has Fence | Yes |
| Fencing | Chain Link, Wood |
WALKSCORE
MAP
MORTGAGE CALCULATOR
- Principal & Interest:
- Property Tax: $427
- Home Insurance:$119
- HOA Fees:$0
- Mortgage Insurance:
PRICE HISTORY
| Date | Event | Price |
| 09/12/2024 | Sold | $455,000 |
| 08/23/2024 | Pending | $399,999 |
| 08/13/2024 | Listed | $399,999 |

Topfind Realty
REALTOR®
(844)-333-8033
Questions? Contact today.
Interested in buying or selling a home similar to 5793 De La Vista?
Jurupa Valley Similar Properties
Listing provided courtesy of Cory Hall, eXp Realty of California Inc. Based on information from California Regional Multiple Listing Service, Inc. as of #Date#. This information is for your personal, non-commercial use and may not be used for any purpose other than to identify prospective properties you may be interested in purchasing. Display of MLS data is usually deemed reliable but is NOT guaranteed accurate by the MLS. Buyers are responsible for verifying the accuracy of all information and should investigate the data themselves or retain appropriate professionals. Information from sources other than the Listing Agent may have been included in the MLS data. Unless otherwise specified in writing, Broker/Agent has not and will not verify any information obtained from other sources. The Broker/Agent providing the information contained herein may or may not have been the Listing and/or Selling Agent.
