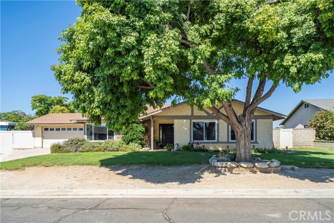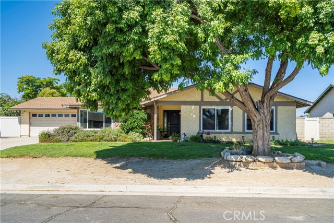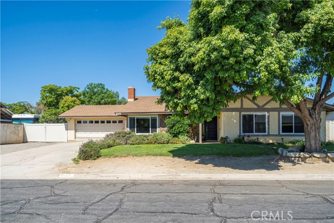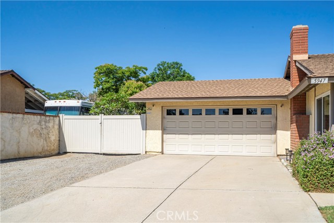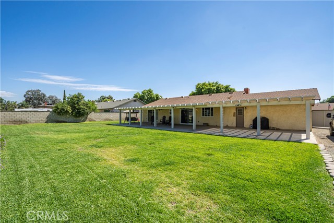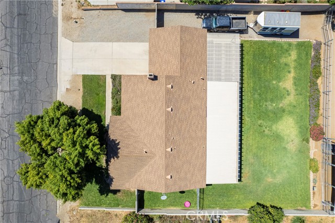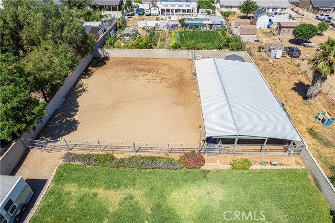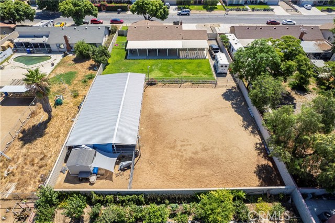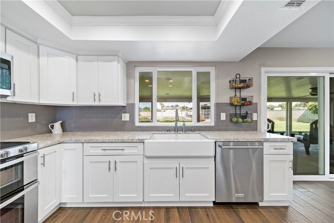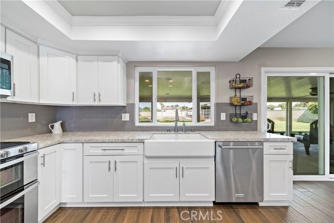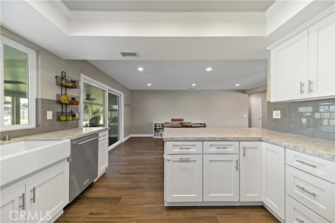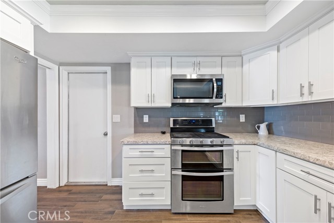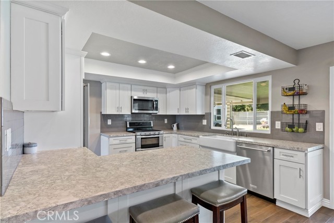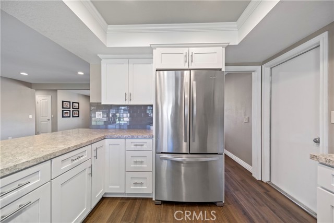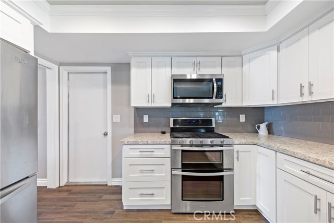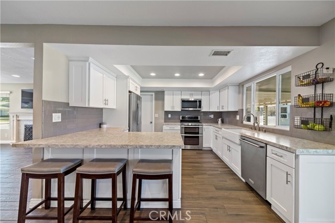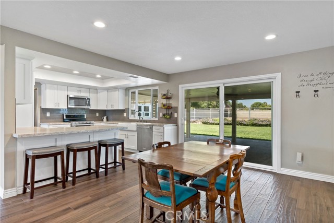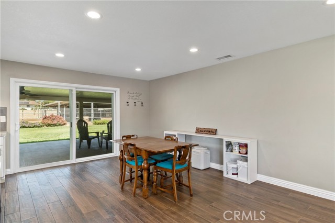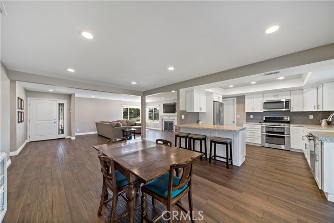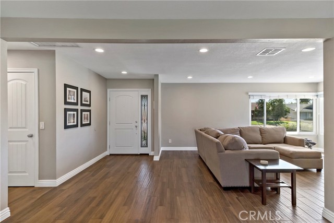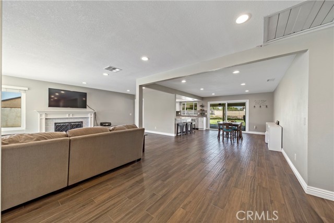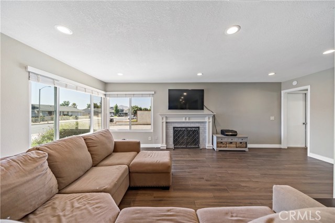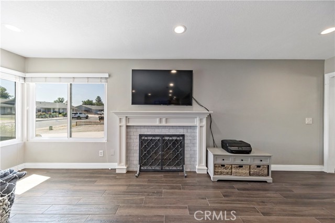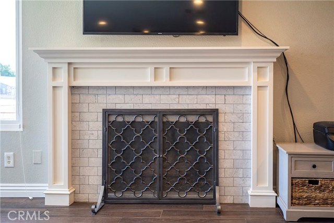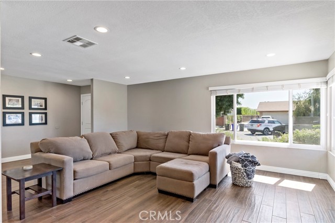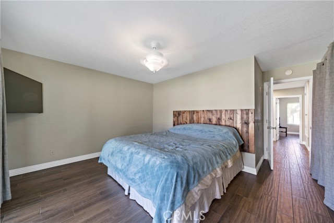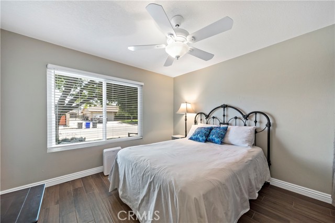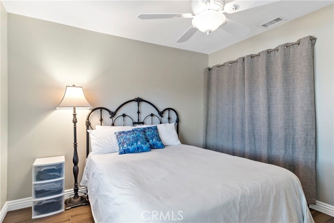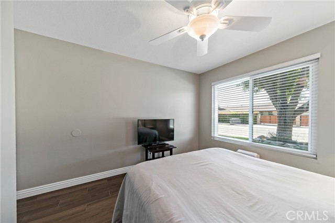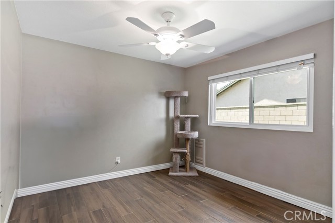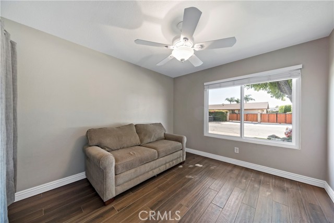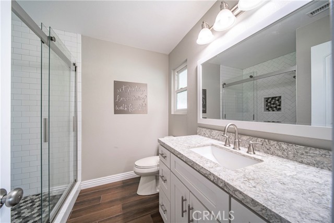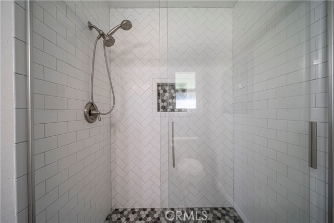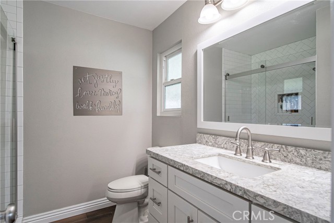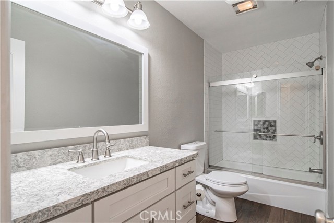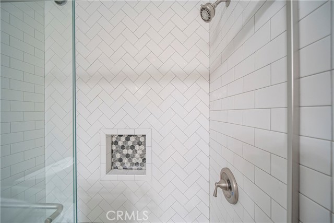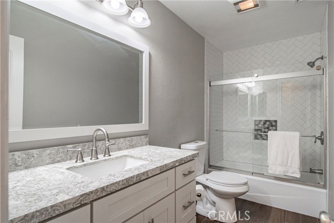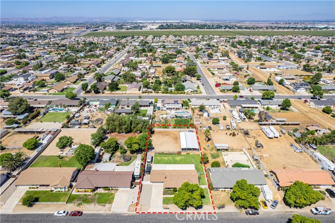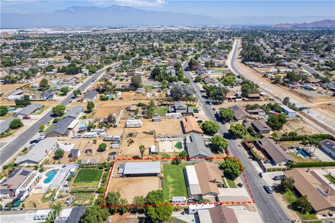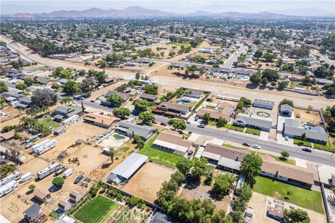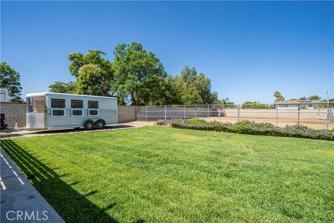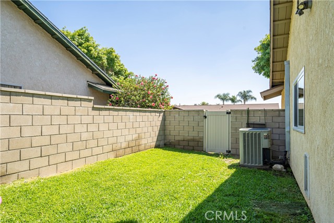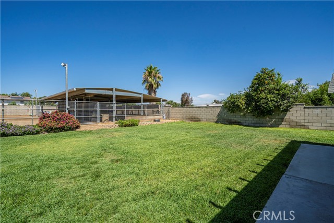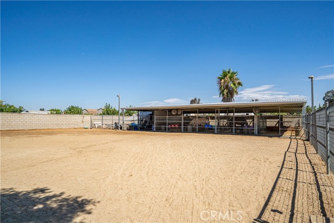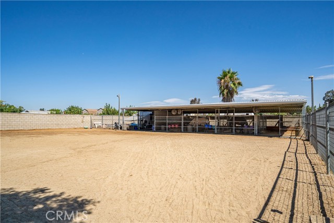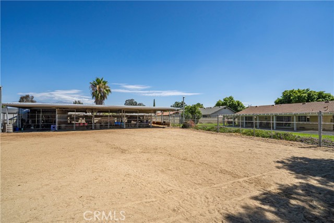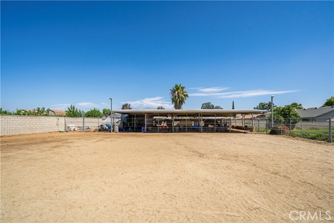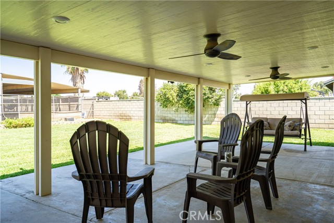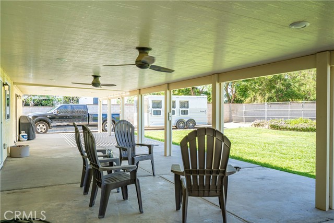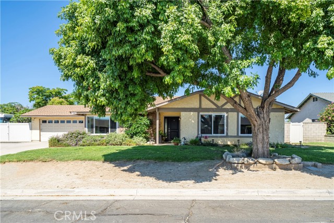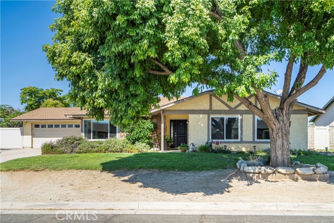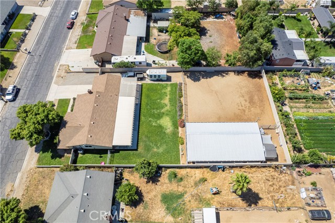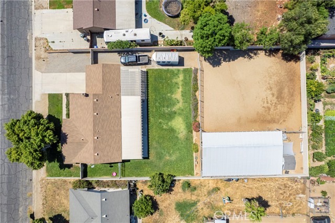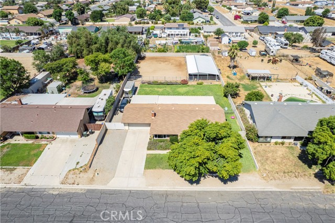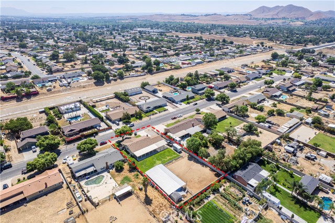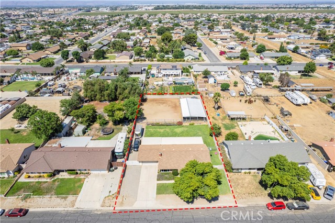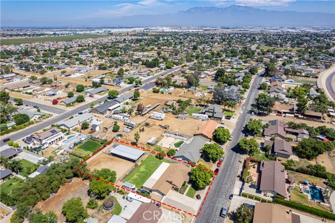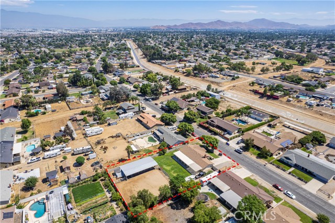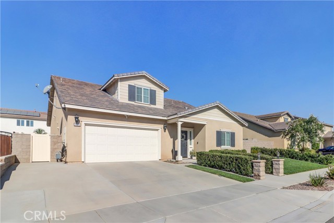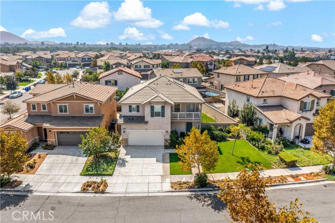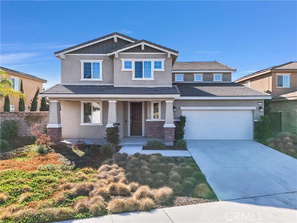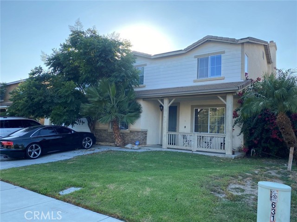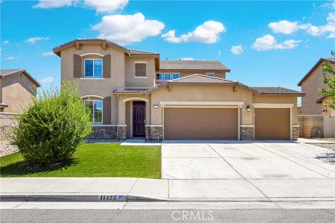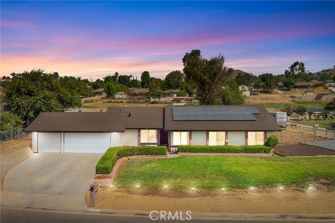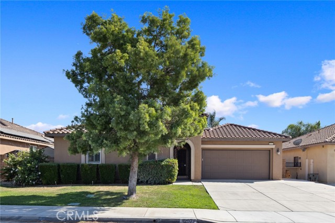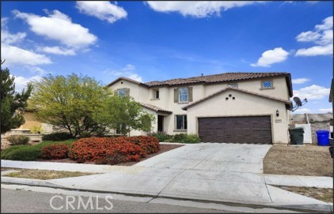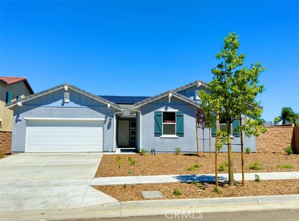5947 Crown Drive
Jurupa Valley, CA 91752
Sold
Completely remodeled single level home and ideal horse setup situated on nearly one-half lot located in the highly desirable area known as Sky Country. Spacious four bedrooms and two baths with newer Milgard windows and slider, Daltile (tile) flooring, Cambria quartz, marble fireplace, upgraded electrical panel, and more. Step into the open and bright floorplan with a large family room, corner windows, and a marble front fireplace with an intricate mantle. Well-designed custom kitchen with stainless steel appliances, farm sink, recessed lighting, coffered ceiling, Cambria quartz counters and breakfast bar. An adjoining dining room receives an abundance of light from the slider that leads to the covered patio and backyard. Four spacious bedrooms with ceiling fans, tile flooring, and blinds. The secondary bathroom has a tub with glass enclosure, custom tile work, framed mirror, quartz counters, and stainless vanity lighting and fixtures. Master bathroom has an oversized shower with glass enclosure, handheld showerhead, custom tile work, quartz counter, framed mirror, and stainless fixtures. Well-designed horse setup has the ability to be reconfigured to suit your needs. Currently there are four stalls under the free-standing horse shelter and an 11X11 tack room on concrete slab. The horse area is cross fenced, and a conveniently located dog run on the side of the home. Newer block wall fencing around the whole parameter of the property. Double vinyl gate leading to the backyard and additional parking. Property will accommodate your RV or horse trailer. The two-car garage is attached and provides direct access to the house. This one-of-a-kind property has more features than we can list so one must see to appreciate.
PROPERTY INFORMATION
| MLS # | CV23144592 | Lot Size | 20,038 Sq. Ft. |
| HOA Fees | $0/Monthly | Property Type | Single Family Residence |
| Price | $ 849,900
Price Per SqFt: $ 486 |
DOM | 838 Days |
| Address | 5947 Crown Drive | Type | Residential |
| City | Jurupa Valley | Sq.Ft. | 1,749 Sq. Ft. |
| Postal Code | 91752 | Garage | 2 |
| County | Riverside | Year Built | 1985 |
| Bed / Bath | 4 / 2 | Parking | 2 |
| Built In | 1985 | Status | Closed |
| Sold Date | 2023-10-05 |
INTERIOR FEATURES
| Has Laundry | Yes |
| Laundry Information | In Garage |
| Has Fireplace | Yes |
| Fireplace Information | Living Room |
| Has Appliances | Yes |
| Kitchen Appliances | Disposal, Gas Range, Microwave, Water Heater |
| Has Heating | Yes |
| Heating Information | Central |
| Room Information | All Bedrooms Down, Kitchen, Main Floor Bedroom, Main Floor Primary Bedroom, Primary Bathroom, Primary Bedroom |
| Has Cooling | Yes |
| Cooling Information | Central Air |
| Flooring Information | Tile |
| InteriorFeatures Information | Block Walls, Ceiling Fan(s), Quartz Counters, Recessed Lighting |
| EntryLocation | Ground level |
| Entry Level | 1 |
| Has Spa | No |
| SpaDescription | None |
| WindowFeatures | Double Pane Windows |
| Main Level Bedrooms | 4 |
| Main Level Bathrooms | 2 |
EXTERIOR FEATURES
| FoundationDetails | Slab |
| Has Pool | No |
| Pool | None |
| Has Patio | Yes |
| Patio | Covered, Slab |
| Has Fence | Yes |
| Fencing | Block |
WALKSCORE
MAP
MORTGAGE CALCULATOR
- Principal & Interest:
- Property Tax: $907
- Home Insurance:$119
- HOA Fees:$0
- Mortgage Insurance:
PRICE HISTORY
| Date | Event | Price |
| 08/04/2023 | Listed | $849,900 |

Topfind Realty
REALTOR®
(844)-333-8033
Questions? Contact today.
Interested in buying or selling a home similar to 5947 Crown Drive?
Jurupa Valley Similar Properties
Listing provided courtesy of Laura Pinelli, LAURA PINELLI, BROKER. Based on information from California Regional Multiple Listing Service, Inc. as of #Date#. This information is for your personal, non-commercial use and may not be used for any purpose other than to identify prospective properties you may be interested in purchasing. Display of MLS data is usually deemed reliable but is NOT guaranteed accurate by the MLS. Buyers are responsible for verifying the accuracy of all information and should investigate the data themselves or retain appropriate professionals. Information from sources other than the Listing Agent may have been included in the MLS data. Unless otherwise specified in writing, Broker/Agent has not and will not verify any information obtained from other sources. The Broker/Agent providing the information contained herein may or may not have been the Listing and/or Selling Agent.
