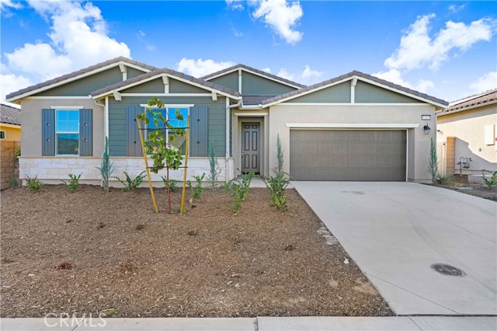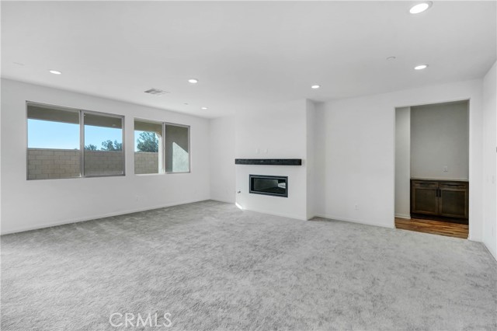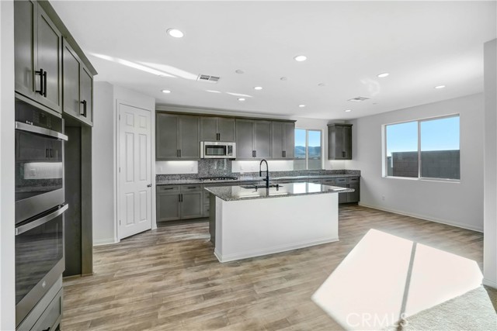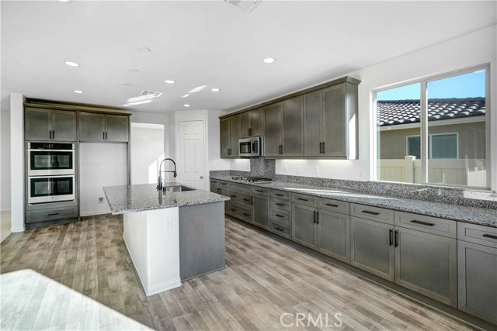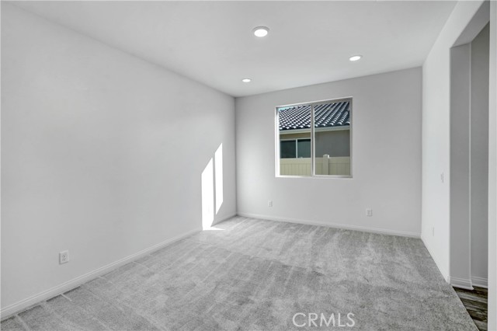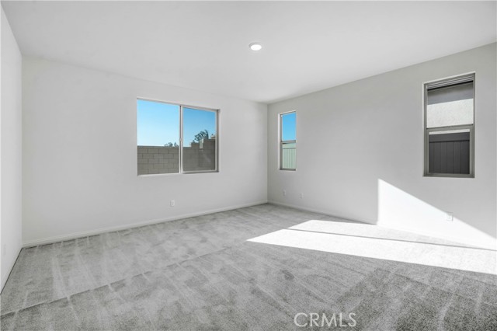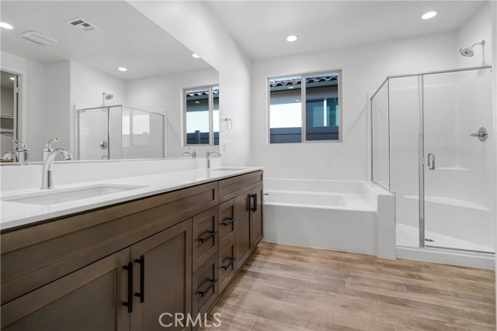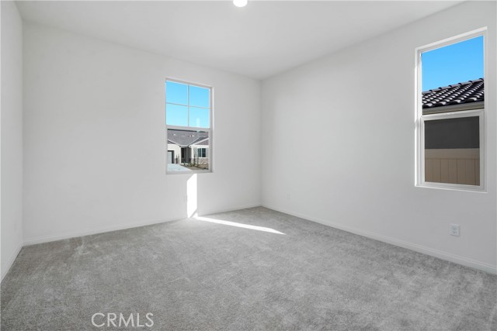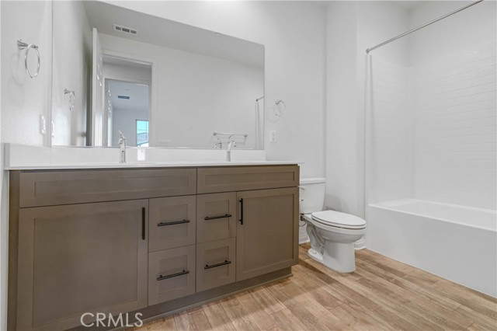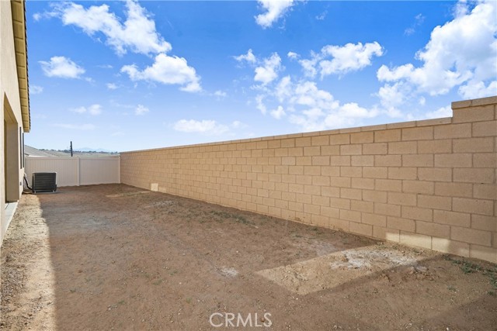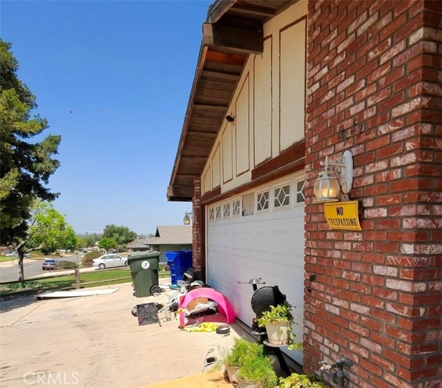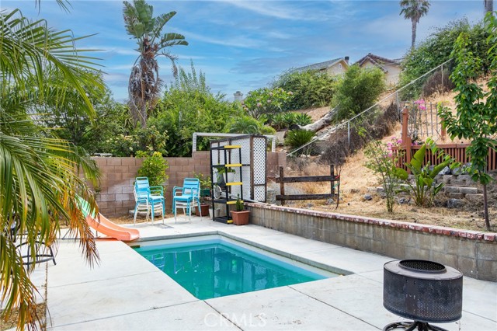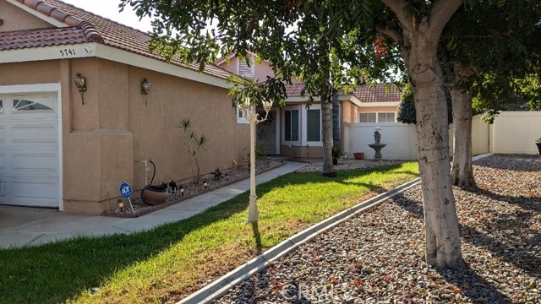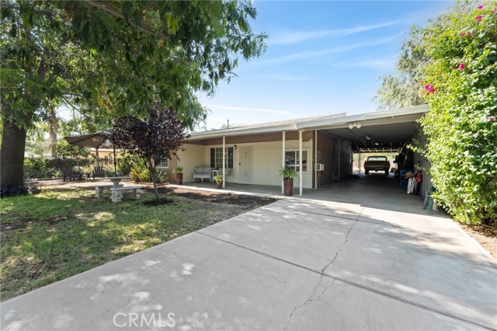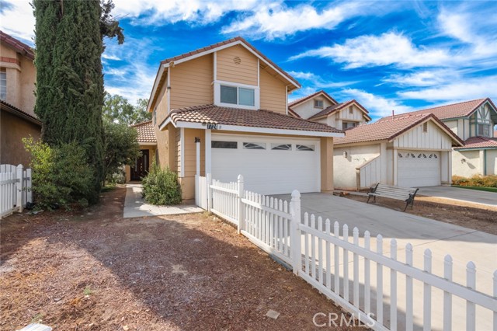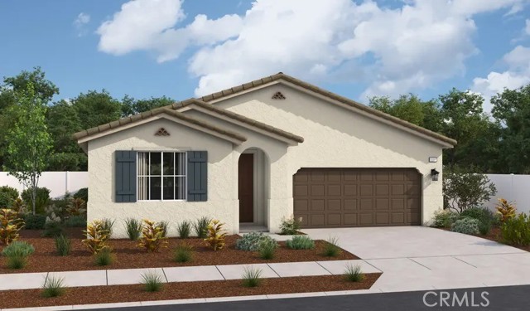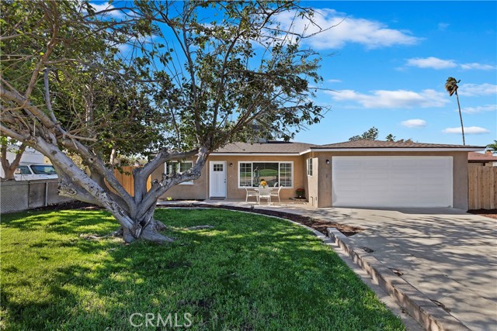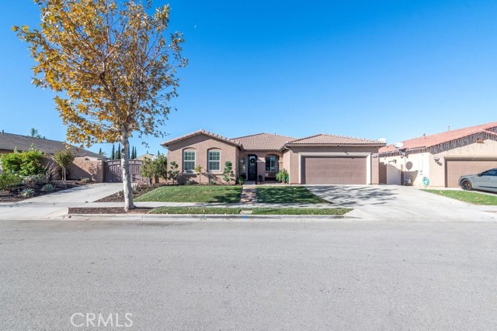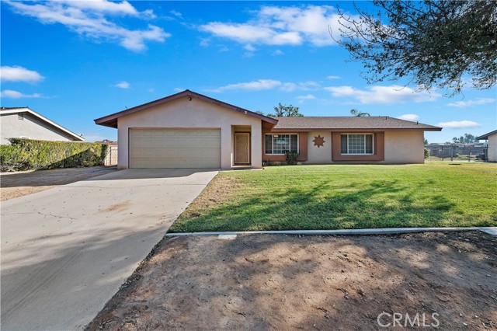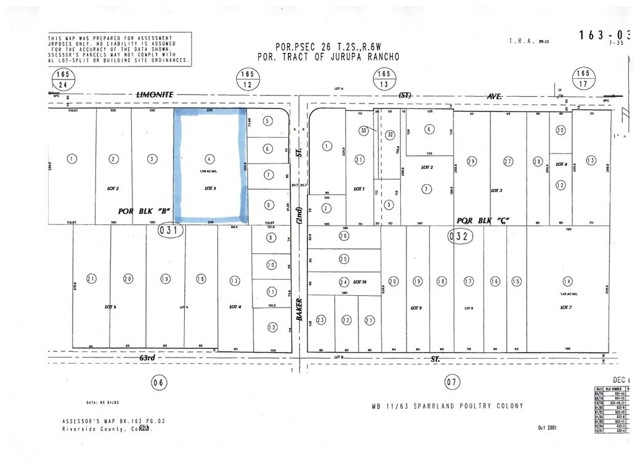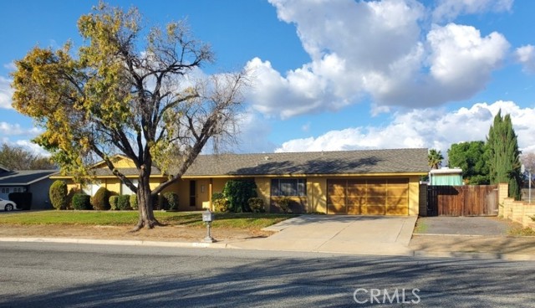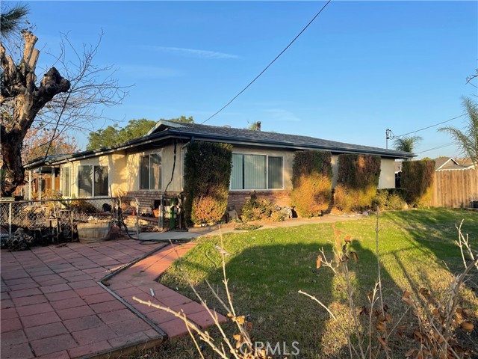6419 Ardennes Street
Jurupa Valley, CA 92509
Sold
6419 Ardennes Street
Jurupa Valley, CA 92509
Sold
Welcome home to your brand-new, single-story masterpiece of modern living! This stunning new construction home boasts three bedrooms and 2 1/2 bathrooms, perfect for accommodating your family's needs. The open living space and open concept design make it an entertainer's dream, offering ample room for gatherings and celebrations. Step inside to discover a formal dining room, adding an elegant touch to your dining experiences. A separate laundry room ensures your chores stay organized and hassle-free. Every inch of this home is freshly constructed, with select upgrades to enhance your comfort and style. The heart of this home is a spacious living room, designed for relaxation and socializing. The gorgeous kitchen is a chef's delight, equipped to host culinary adventures and create unforgettable meals. Soft carpeting throughout adds warmth and comfort, making it feel like home from the moment you step in. This property is move-in ready, allowing you to start creating memories in your beautiful new home without delay. Don't miss the opportunity to make this your dream residence.
PROPERTY INFORMATION
| MLS # | EV23183942 | Lot Size | 6,000 Sq. Ft. |
| HOA Fees | $73/Monthly | Property Type | Single Family Residence |
| Price | $ 734,990
Price Per SqFt: $ 322 |
DOM | 663 Days |
| Address | 6419 Ardennes Street | Type | Residential |
| City | Jurupa Valley | Sq.Ft. | 2,280 Sq. Ft. |
| Postal Code | 92509 | Garage | 2 |
| County | Riverside | Year Built | 2023 |
| Bed / Bath | 3 / 2.5 | Parking | 2 |
| Built In | 2023 | Status | Closed |
| Sold Date | 2024-01-22 |
INTERIOR FEATURES
| Has Laundry | Yes |
| Laundry Information | Individual Room |
| Has Fireplace | No |
| Fireplace Information | None |
| Has Appliances | Yes |
| Kitchen Appliances | Built-In Range, Dishwasher, Electric Oven, Disposal, Microwave, Tankless Water Heater |
| Kitchen Information | Kitchen Island, Kitchen Open to Family Room, Quartz Counters, Walk-In Pantry |
| Kitchen Area | Area |
| Has Heating | Yes |
| Heating Information | Central |
| Room Information | Entry, Family Room, Kitchen, Laundry, Primary Bathroom, Primary Bedroom, Walk-In Closet, Walk-In Pantry |
| Has Cooling | Yes |
| Cooling Information | Central Air, High Efficiency |
| InteriorFeatures Information | Open Floorplan, Pantry |
| EntryLocation | 1 |
| Entry Level | 1 |
| Has Spa | No |
| SpaDescription | None |
| WindowFeatures | Double Pane Windows |
| SecuritySafety | Fire and Smoke Detection System, Fire Sprinkler System, Smoke Detector(s) |
| Bathroom Information | Bathtub, Low Flow Shower, Low Flow Toilet(s), Shower in Tub, Double Sinks in Primary Bath |
| Main Level Bedrooms | 3 |
| Main Level Bathrooms | 3 |
EXTERIOR FEATURES
| FoundationDetails | Slab |
| Has Pool | No |
| Pool | None |
| Has Fence | Yes |
| Fencing | Block, Vinyl |
| Has Sprinklers | Yes |
WALKSCORE
MAP
MORTGAGE CALCULATOR
- Principal & Interest:
- Property Tax: $784
- Home Insurance:$119
- HOA Fees:$73
- Mortgage Insurance:
PRICE HISTORY
| Date | Event | Price |
| 01/22/2024 | Sold | $734,990 |
| 12/11/2023 | Pending | $734,990 |
| 12/02/2023 | Active | $734,990 |
| 10/18/2023 | Pending | $749,990 |

Topfind Realty
REALTOR®
(844)-333-8033
Questions? Contact today.
Interested in buying or selling a home similar to 6419 Ardennes Street?
Jurupa Valley Similar Properties
Listing provided courtesy of RANDY ANDERSON, RICHMOND AMERICAN HOMES. Based on information from California Regional Multiple Listing Service, Inc. as of #Date#. This information is for your personal, non-commercial use and may not be used for any purpose other than to identify prospective properties you may be interested in purchasing. Display of MLS data is usually deemed reliable but is NOT guaranteed accurate by the MLS. Buyers are responsible for verifying the accuracy of all information and should investigate the data themselves or retain appropriate professionals. Information from sources other than the Listing Agent may have been included in the MLS data. Unless otherwise specified in writing, Broker/Agent has not and will not verify any information obtained from other sources. The Broker/Agent providing the information contained herein may or may not have been the Listing and/or Selling Agent.
