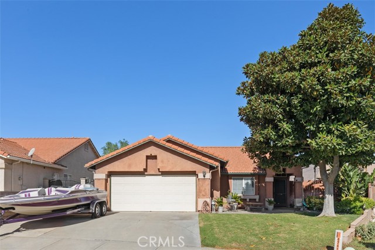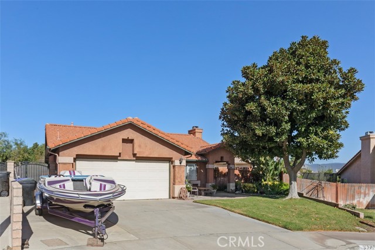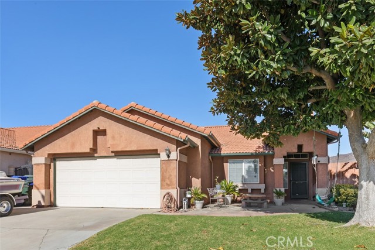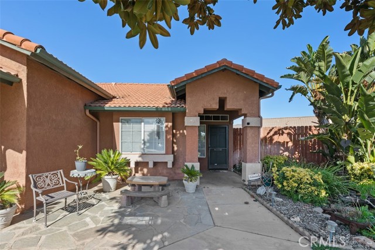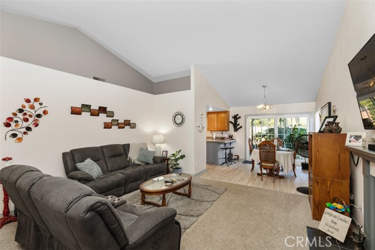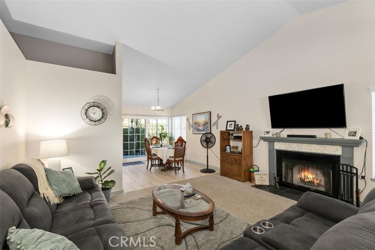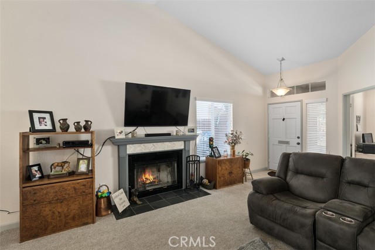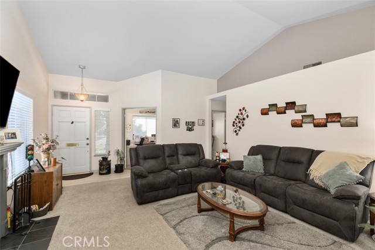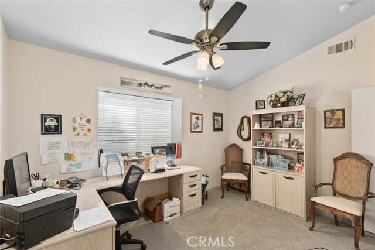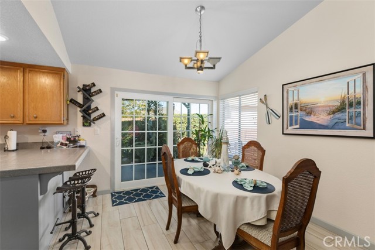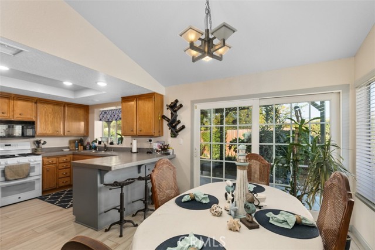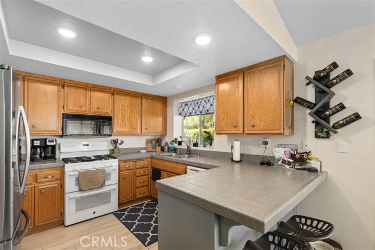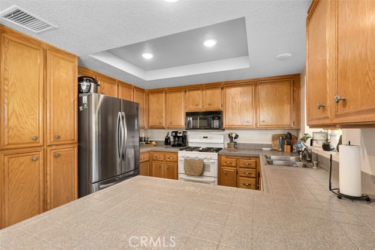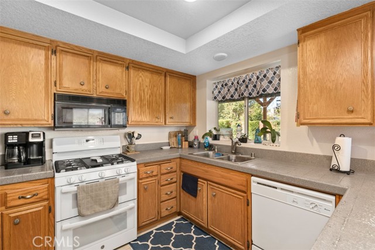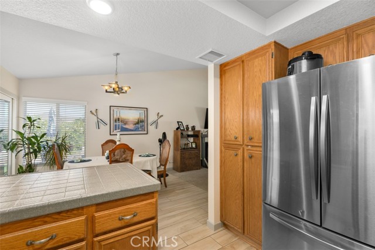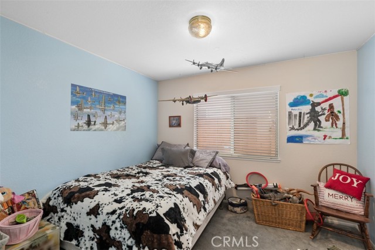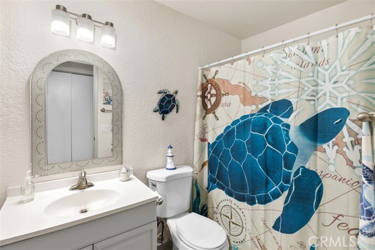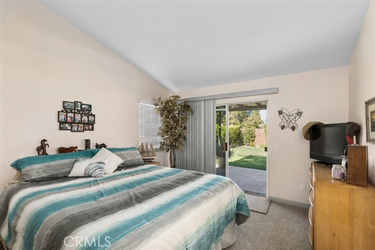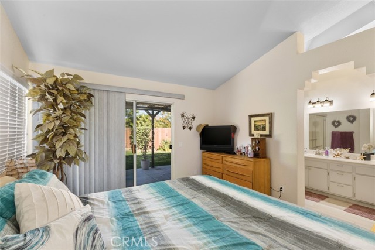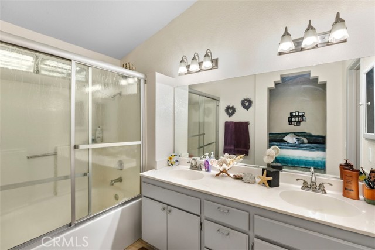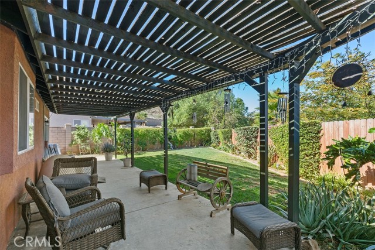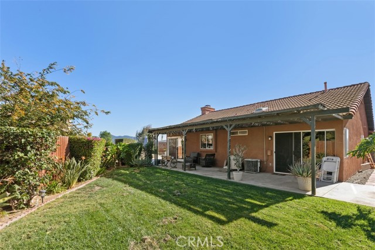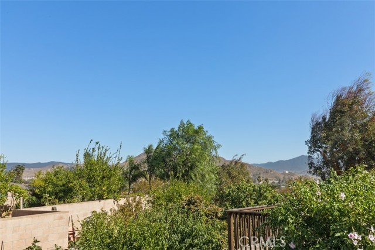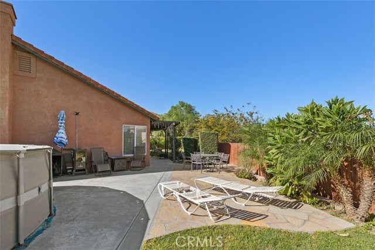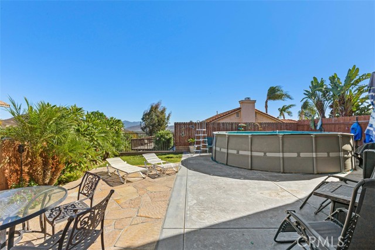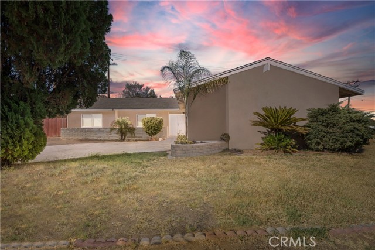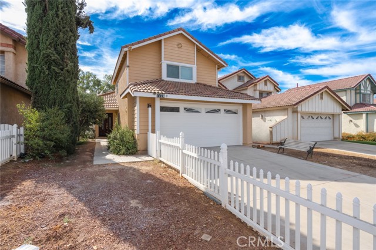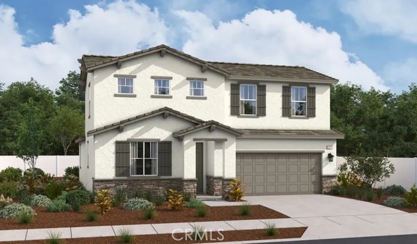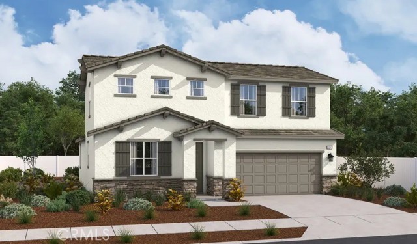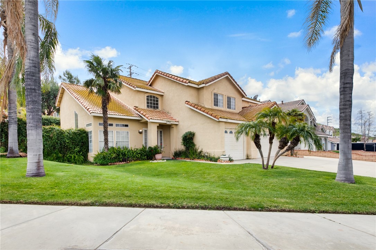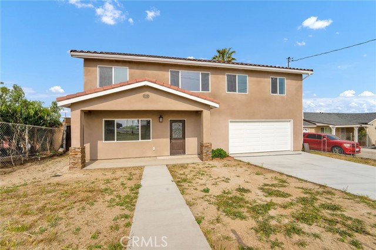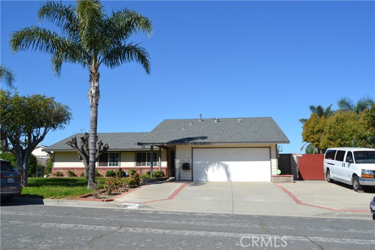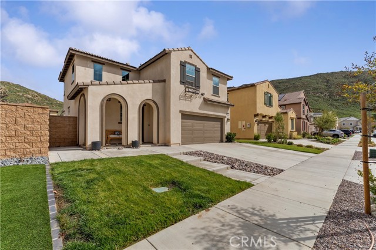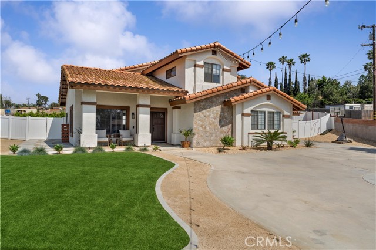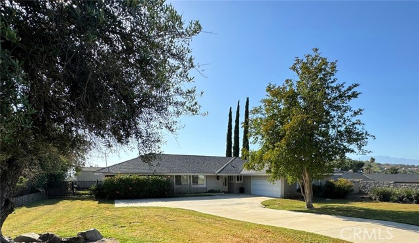6741 Huntsman Street
Jurupa Valley, CA 92509
Sold
6741 Huntsman Street
Jurupa Valley, CA 92509
Sold
What makes a house a home? It is, and always has been, how it makes you feel: that little twinge of pride and the tug of a smile when you drive up. “This is all mine,” you say to yourself. Driving up the cul-de-sac street, pulling into the wide driveway, then getting out and walking through the courtyard to the front door at 6741 Huntsman Drive would give you that feeling: the peace and pride of owning a beautiful home in a great neighborhood. Inside, it’s the same. You enter the great room through the front door, with a fireplace as a focal point and the dine-in kitchen behind it. There is room for a big table. It is equally suited for afternoon art projects as it would be big dinners on the important holidays. The kitchen is bright and open, but what shines is the counter space. Every cookie, pie, or special recipe you’ve made forever has a space here. There are sweeping views of the backyard oasis through the big picture window. A lush, landscaped retreat that has green grass, a spacious, shady patio, and an above-ground pool with room for lounge chairs adjacent. If you are looking for a calm place to end your day AND a roomy spot to throw a great party- this is it. Inside, the three bedrooms are bright, and the two bathrooms are a clean, neutral canvas in this easy-living one-story floorplan. Specialty touches like a water softening system, generator-compatible electrical panel, and boat or RV parking on the driveway make this house a smart choice, in addition to a beautiful one.
PROPERTY INFORMATION
| MLS # | IG23209597 | Lot Size | 6,098 Sq. Ft. |
| HOA Fees | $0/Monthly | Property Type | Single Family Residence |
| Price | $ 625,000
Price Per SqFt: $ 483 |
DOM | 739 Days |
| Address | 6741 Huntsman Street | Type | Residential |
| City | Jurupa Valley | Sq.Ft. | 1,294 Sq. Ft. |
| Postal Code | 92509 | Garage | 2 |
| County | Riverside | Year Built | 1990 |
| Bed / Bath | 3 / 2 | Parking | 2 |
| Built In | 1990 | Status | Closed |
| Sold Date | 2024-02-16 |
INTERIOR FEATURES
| Has Laundry | Yes |
| Laundry Information | In Garage |
| Has Fireplace | Yes |
| Fireplace Information | Living Room |
| Has Appliances | Yes |
| Kitchen Appliances | Dishwasher, Disposal |
| Kitchen Information | Tile Counters |
| Kitchen Area | Dining Room |
| Has Heating | Yes |
| Heating Information | Central |
| Room Information | Entry, Kitchen, Living Room, Primary Bathroom, Primary Bedroom, Walk-In Closet |
| Has Cooling | Yes |
| Cooling Information | Central Air |
| Flooring Information | Carpet, Tile |
| InteriorFeatures Information | Cathedral Ceiling(s), Open Floorplan, Tile Counters |
| EntryLocation | 1 |
| Entry Level | 1 |
| Has Spa | No |
| SpaDescription | None |
| WindowFeatures | Double Pane Windows |
| SecuritySafety | Carbon Monoxide Detector(s), Smoke Detector(s) |
| Bathroom Information | Shower in Tub |
| Main Level Bedrooms | 3 |
| Main Level Bathrooms | 2 |
EXTERIOR FEATURES
| FoundationDetails | Slab |
| Roof | Concrete, Tile |
| Has Pool | Yes |
| Pool | Private, Above Ground |
| Has Patio | Yes |
| Patio | Covered, Front Porch |
| Has Sprinklers | Yes |
WALKSCORE
MAP
MORTGAGE CALCULATOR
- Principal & Interest:
- Property Tax: $667
- Home Insurance:$119
- HOA Fees:$0
- Mortgage Insurance:
PRICE HISTORY
| Date | Event | Price |
| 02/16/2024 | Sold | $625,000 |
| 01/12/2024 | Pending | $625,000 |
| 11/10/2023 | Listed | $625,000 |

Topfind Realty
REALTOR®
(844)-333-8033
Questions? Contact today.
Interested in buying or selling a home similar to 6741 Huntsman Street?
Jurupa Valley Similar Properties
Listing provided courtesy of Graham Levine, Compass. Based on information from California Regional Multiple Listing Service, Inc. as of #Date#. This information is for your personal, non-commercial use and may not be used for any purpose other than to identify prospective properties you may be interested in purchasing. Display of MLS data is usually deemed reliable but is NOT guaranteed accurate by the MLS. Buyers are responsible for verifying the accuracy of all information and should investigate the data themselves or retain appropriate professionals. Information from sources other than the Listing Agent may have been included in the MLS data. Unless otherwise specified in writing, Broker/Agent has not and will not verify any information obtained from other sources. The Broker/Agent providing the information contained herein may or may not have been the Listing and/or Selling Agent.
