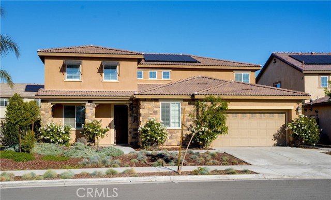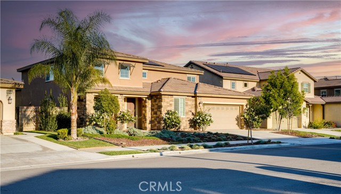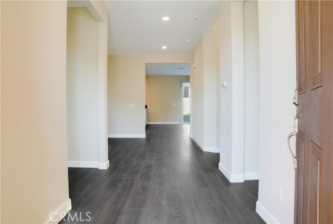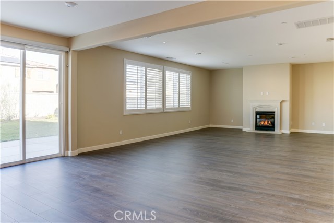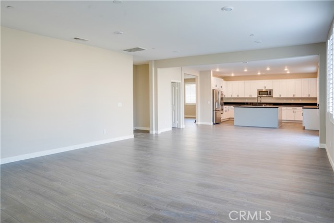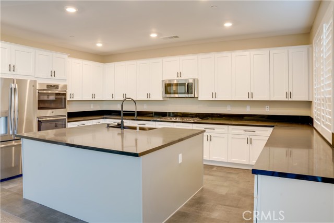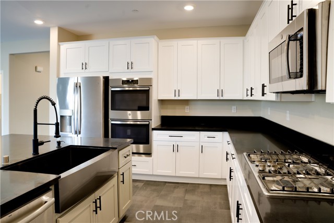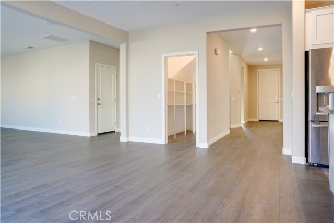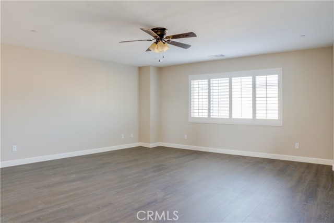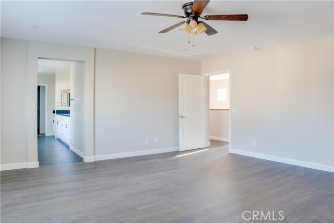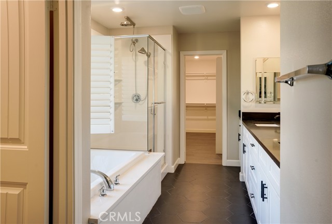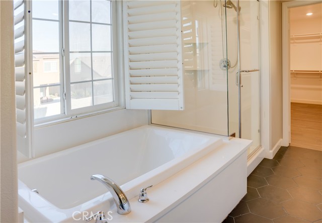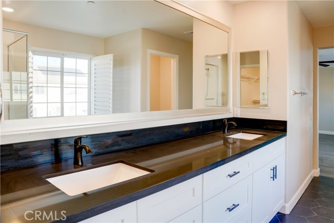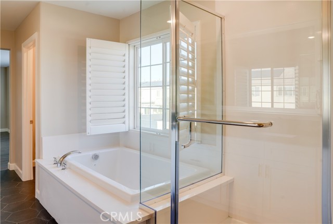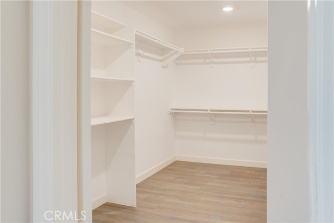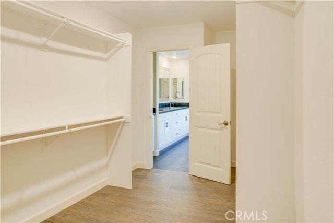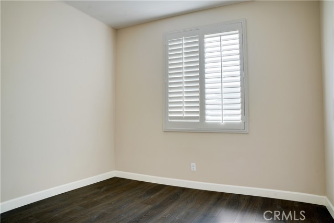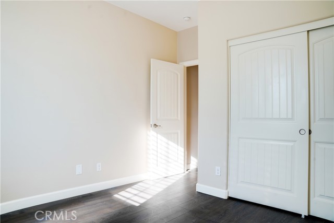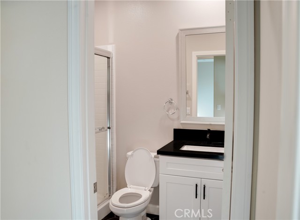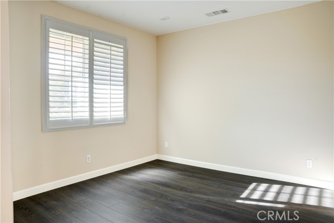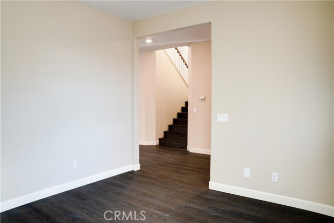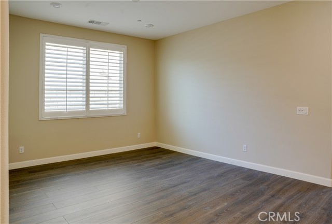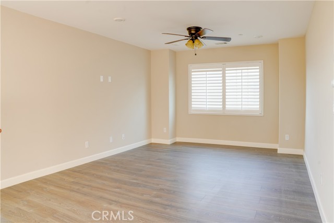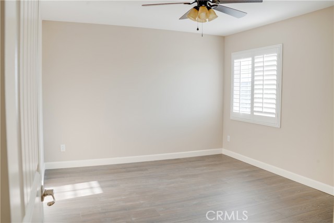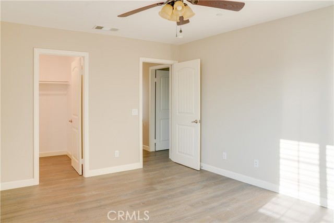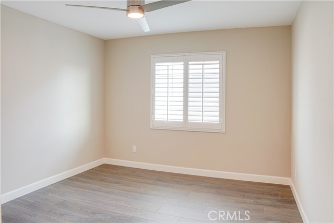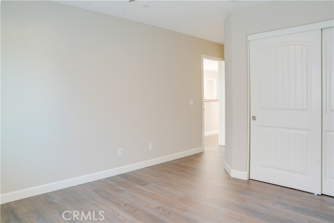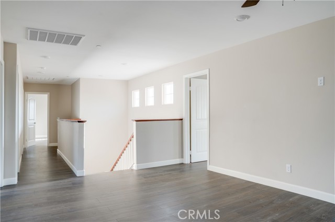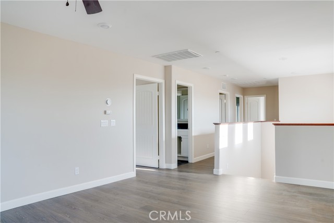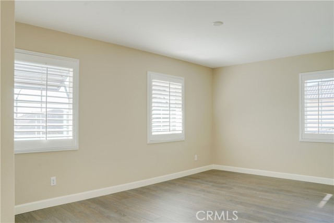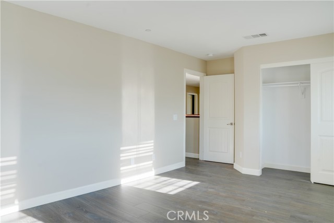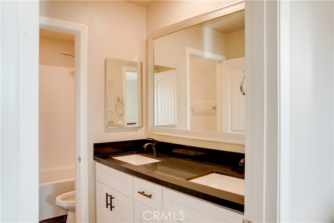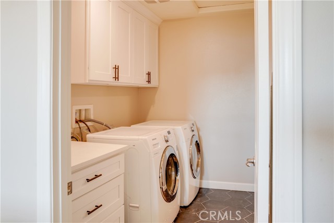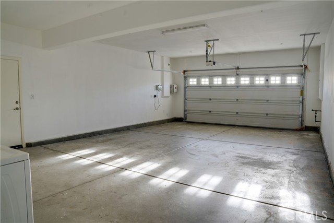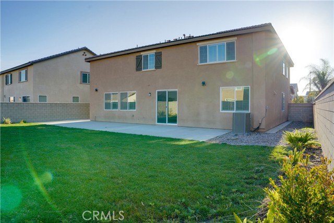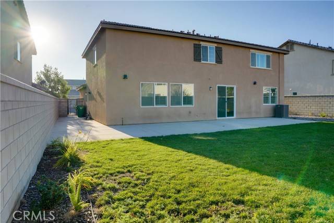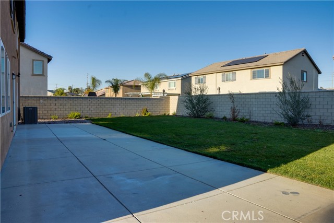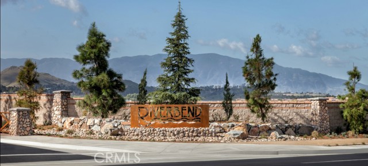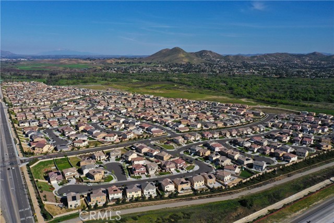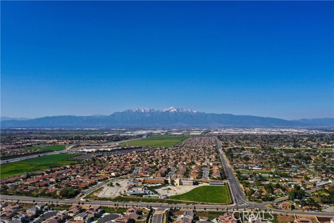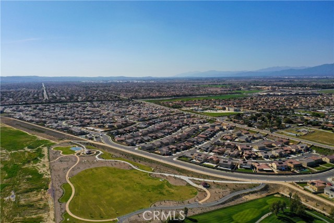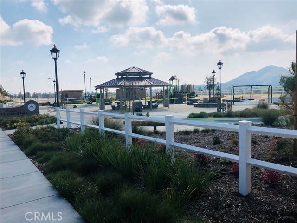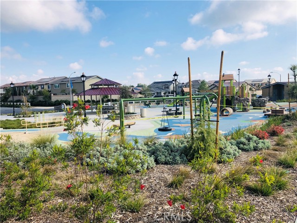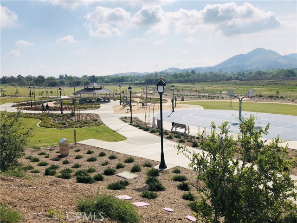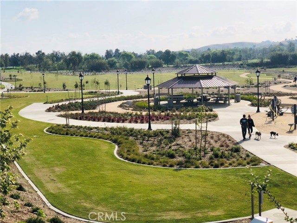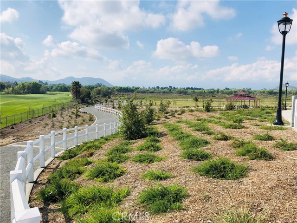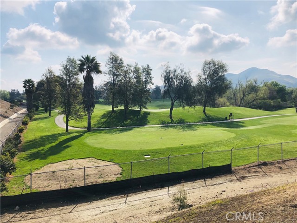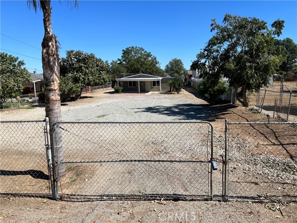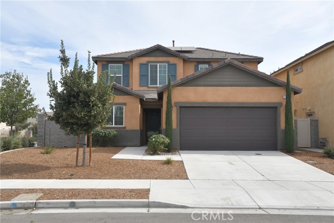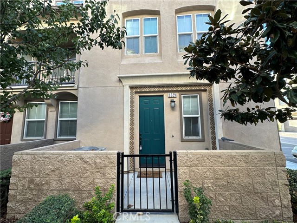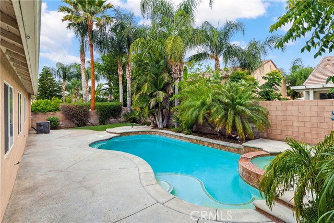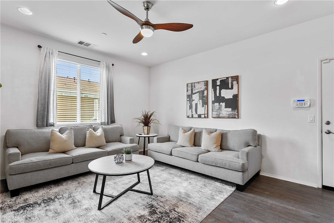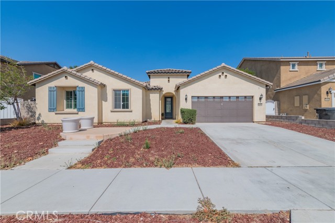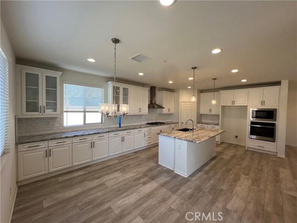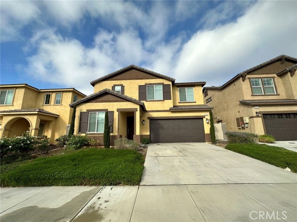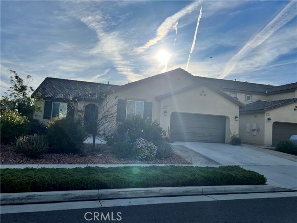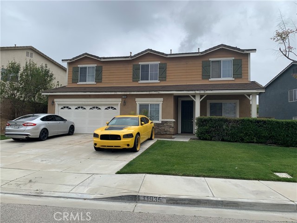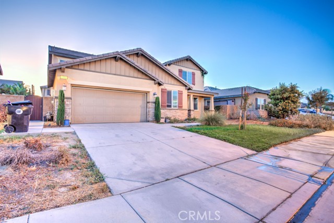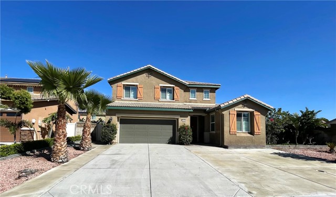6890 Bank Side Drive
Jurupa Valley, CA 91752
$4,500
Price
Price
5
Bed
Bed
3
Bath
Bath
3,394 Sq. Ft.
$1 / Sq. Ft.
$1 / Sq. Ft.
Sold
6890 Bank Side Drive
Jurupa Valley, CA 91752
Sold
$4,500
Price
Price
5
Bed
Bed
3
Bath
Bath
3,394
Sq. Ft.
Sq. Ft.
Remodeled to perfection! This beautiful home is situated on a huge corner lot, with newly painted walls and flooring throughout. The owner has deeply cleansed and sanitized the entire home (Flooring, Windows, Air Duct, Dryer Vent, etc.). It offers a flexible showing schedule to fit the renter's busy life. This spacious five bedroom two-story home boasts a desirable layout perfect for family time and entertainment. The entryway features a bedroom, full-sized bath, and closet off the left, a flex room off to the right while leading into the dining room, which gives access to the open-concept main living space. The first floor is characterized by a fabulous large space that transitions into the breakfast nook and kitchen area; the house also has a two-bay garage that includes sizable extra storage space. Upstairs the house has a luxurious master suite, laundry room, full-sized bath, and three bedrooms. The community also offers many excellent amenities, including the newly built Park, next to Goose Creek Golf Course, Biking, and Horsing trails. The neighborhood is minutes away from shopping and dinning to include malls, grocery stores, and many more. Come and take a look at this beauty....Don't miss out!"
PROPERTY INFORMATION
| MLS # | OC23005407 | Lot Size | 8,276 Sq. Ft. |
| HOA Fees | $0/Monthly | Property Type | Single Family Residence |
| Price | $ 4,500
Price Per SqFt: $ 1 |
DOM | 907 Days |
| Address | 6890 Bank Side Drive | Type | Residential Lease |
| City | Jurupa Valley | Sq.Ft. | 3,394 Sq. Ft. |
| Postal Code | 91752 | Garage | 2 |
| County | Riverside | Year Built | 2018 |
| Bed / Bath | 5 / 3 | Parking | 2 |
| Built In | 2018 | Status | Closed |
| Rented Date | 2023-01-26 |
INTERIOR FEATURES
| Has Laundry | Yes |
| Laundry Information | Dryer Included, Gas Dryer Hookup, Individual Room, Upper Level, Washer Hookup, Washer Included |
| Has Fireplace | Yes |
| Fireplace Information | Living Room |
| Has Appliances | Yes |
| Kitchen Appliances | Convection Oven, Dishwasher, Double Oven, Electric Oven, ENERGY STAR Qualified Appliances, Disposal, Gas Cooktop, Microwave, Refrigerator, Tankless Water Heater |
| Kitchen Information | Granite Counters, Kitchen Island, Kitchen Open to Family Room, Remodeled Kitchen, Self-closing cabinet doors, Self-closing drawers, Utility sink, Walk-In Pantry |
| Kitchen Area | In Kitchen |
| Has Heating | Yes |
| Heating Information | Central |
| Room Information | All Bedrooms Up, Family Room, Kitchen, Laundry, Living Room, Loft, Main Floor Bedroom, Master Bathroom, Master Bedroom, Walk-In Closet, Walk-In Pantry |
| Has Cooling | Yes |
| Cooling Information | Central Air |
| Flooring Information | Tile, Vinyl |
| InteriorFeatures Information | Built-in Features, Granite Counters, Open Floorplan, Pantry, Recessed Lighting, Unfurnished |
| Has Spa | No |
| SpaDescription | None |
| WindowFeatures | Double Pane Windows |
| SecuritySafety | Smoke Detector(s) |
| Bathroom Information | Bathtub, Shower, Closet in bathroom, Double Sinks In Master Bath, Granite Counters, Remodeled, Separate tub and shower, Soaking Tub, Walk-in shower |
| Main Level Bedrooms | 1 |
| Main Level Bathrooms | 1 |
EXTERIOR FEATURES
| ExteriorFeatures | Lighting |
| Roof | Spanish Tile |
| Has Pool | No |
| Pool | None |
| Has Patio | Yes |
| Patio | None |
WALKSCORE
MAP
PRICE HISTORY
| Date | Event | Price |
| 01/26/2023 | Sold | $4,500 |
| 01/11/2023 | Listed | $4,500 |

Topfind Realty
REALTOR®
(844)-333-8033
Questions? Contact today.
Interested in buying or selling a home similar to 6890 Bank Side Drive?
Jurupa Valley Similar Properties
Listing provided courtesy of Jack Damaola, Great Park Realty. Based on information from California Regional Multiple Listing Service, Inc. as of #Date#. This information is for your personal, non-commercial use and may not be used for any purpose other than to identify prospective properties you may be interested in purchasing. Display of MLS data is usually deemed reliable but is NOT guaranteed accurate by the MLS. Buyers are responsible for verifying the accuracy of all information and should investigate the data themselves or retain appropriate professionals. Information from sources other than the Listing Agent may have been included in the MLS data. Unless otherwise specified in writing, Broker/Agent has not and will not verify any information obtained from other sources. The Broker/Agent providing the information contained herein may or may not have been the Listing and/or Selling Agent.
