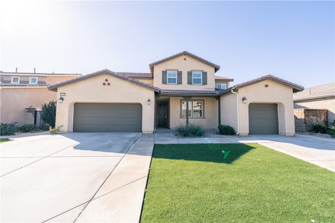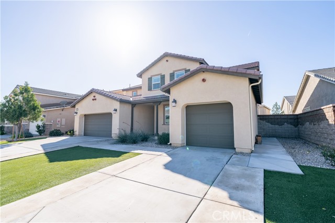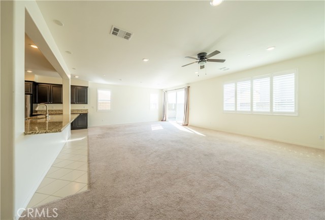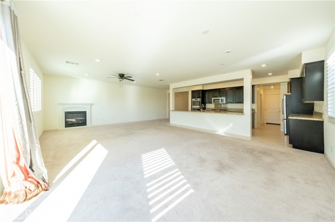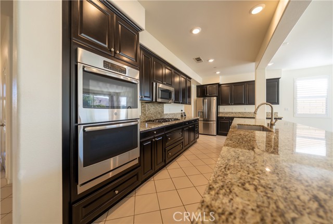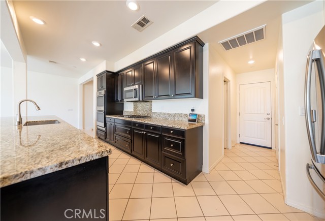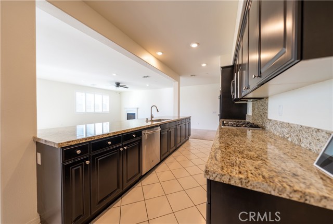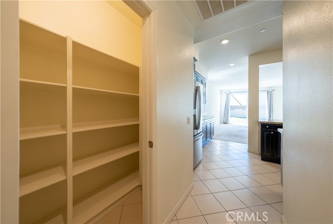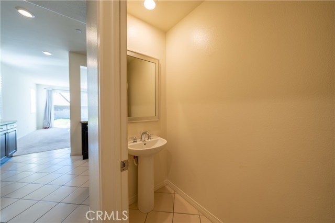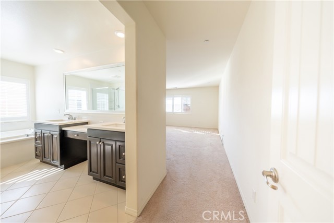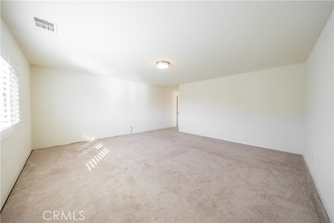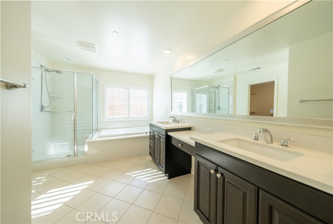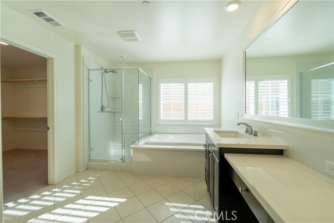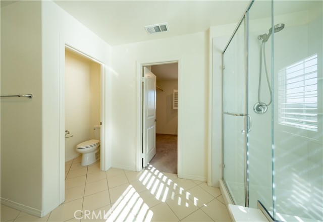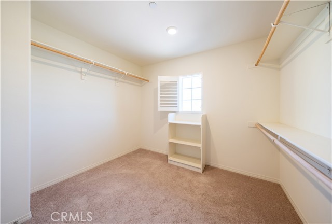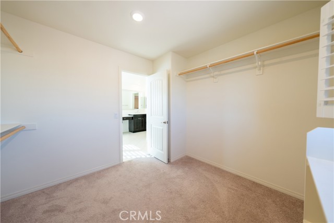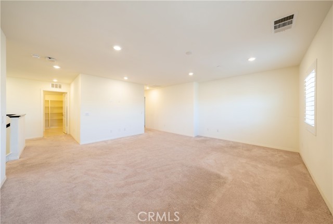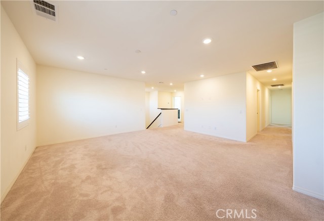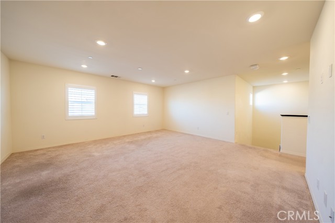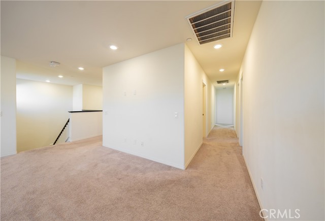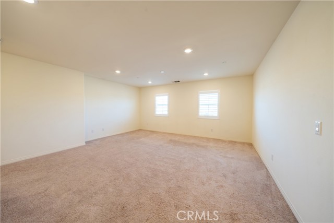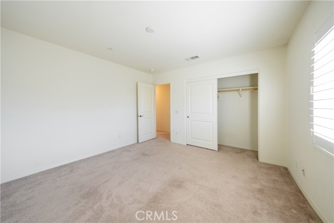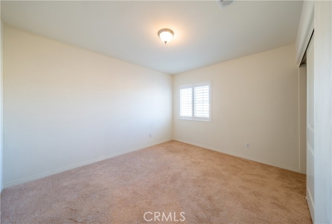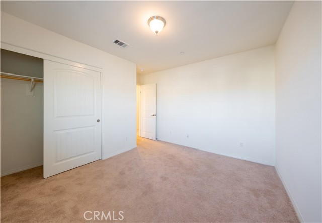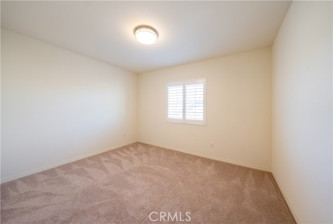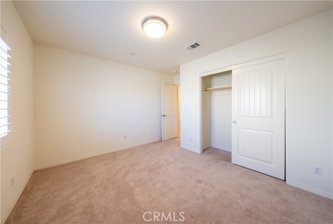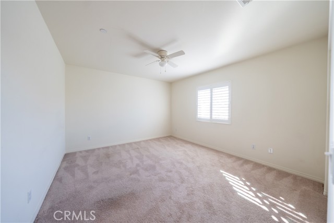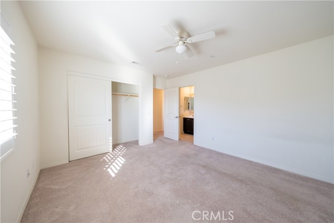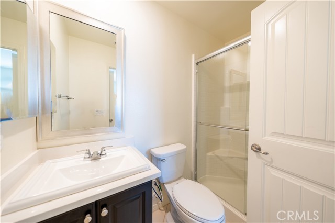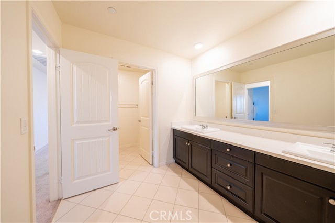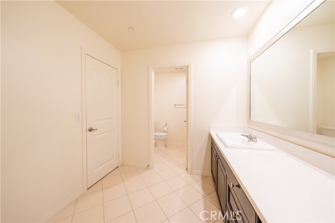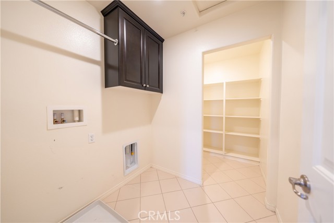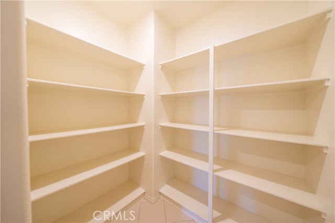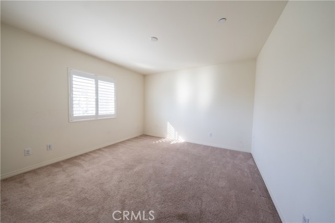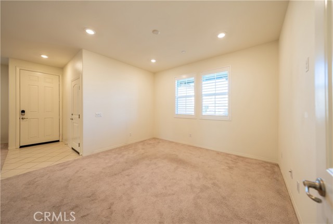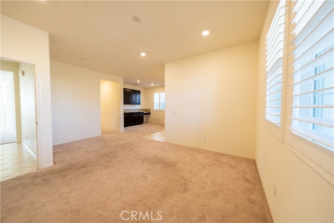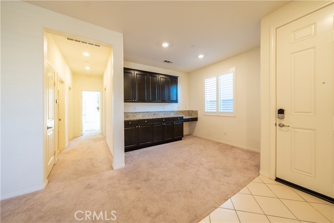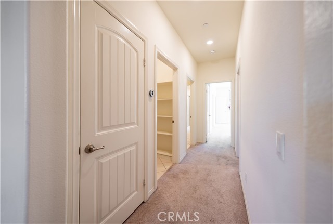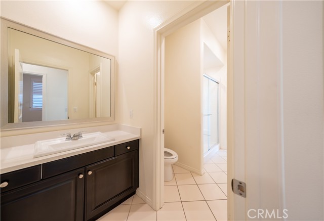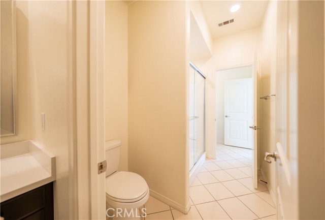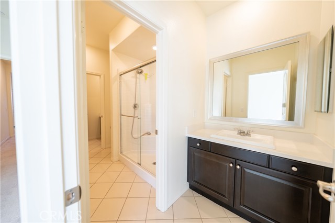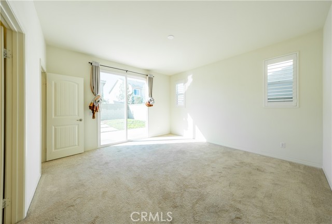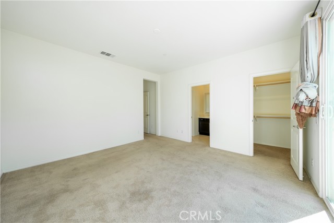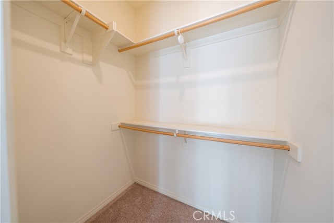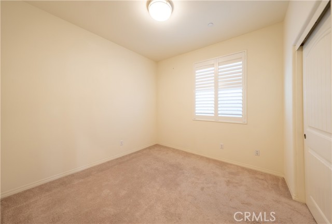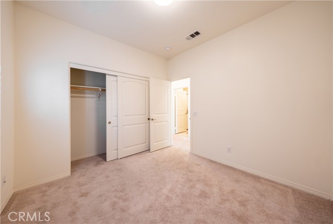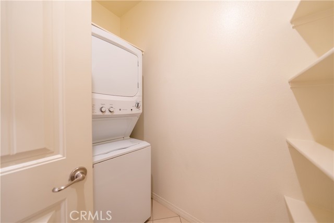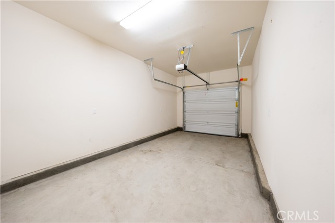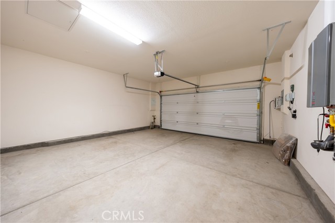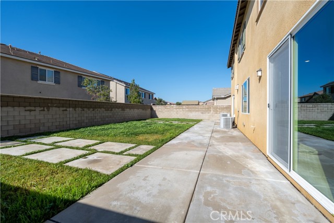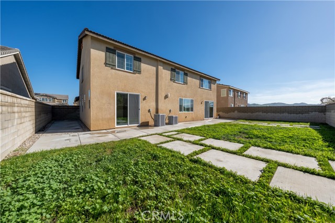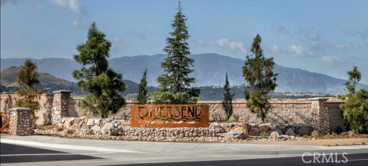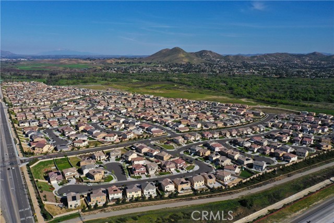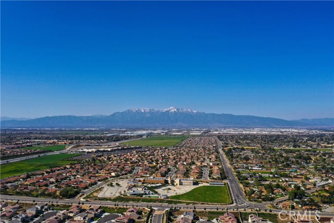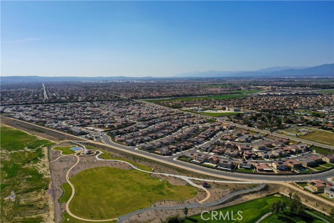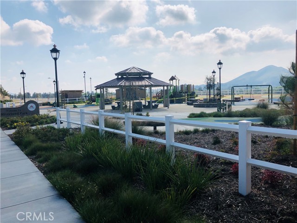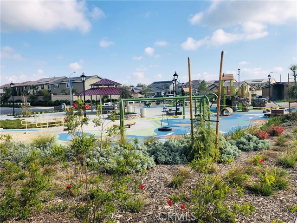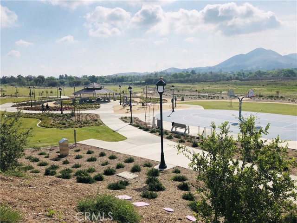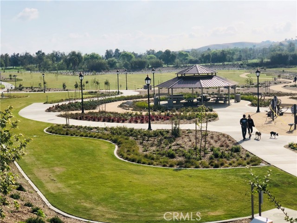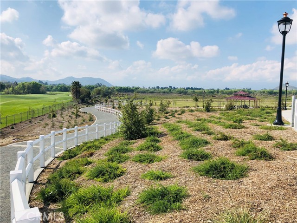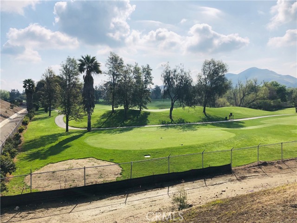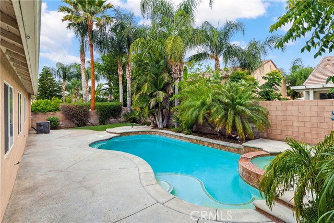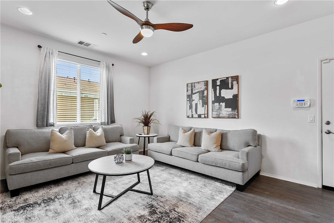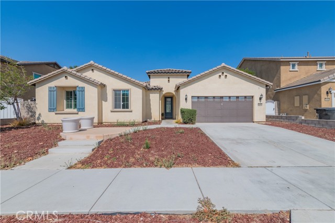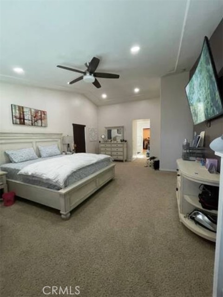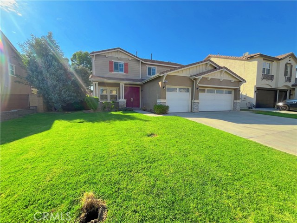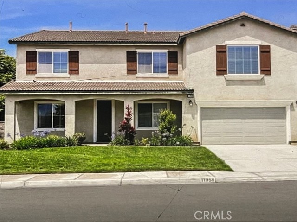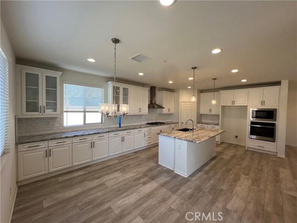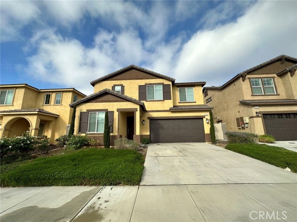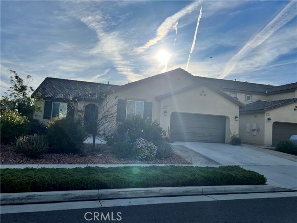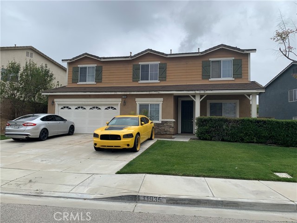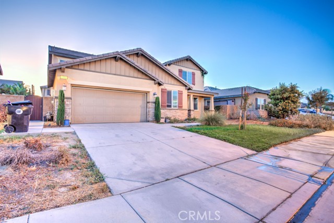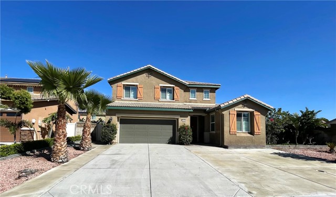6945 Bank Side Drive
Jurupa Valley, CA 91752
$34,258
Price
Price
7
Bed
Bed
4.5
Bath
Bath
4,120 Sq. Ft.
$1 / Sq. Ft.
$1 / Sq. Ft.
Sold
6945 Bank Side Drive
Jurupa Valley, CA 91752
Sold
$34,258
Price
Price
7
Bed
Bed
4.5
Bath
Bath
4,120
Sq. Ft.
Sq. Ft.
he perfect retreat! Located in the highly desirable community of Riverbend, this spacious Next Gen floor plan highlights all the features you'd expect in a separate unit. Equipped with it's own entrance, garage, kitchenette, living room, wash and dryer, bedroom and bathroom, this suite is designed to simply accommodate the long-term guest, aging parents or a college grad. It accounts for a level of privacy and independence that you wouldn't get in a traditional single-family home. The open concept floor plan in the primary residence offers plenty of space for family gatherings. Make cooking a lot more fun and a lot less challenging in the spacious gourmet kitchen filled with beautiful cabinetry, stainless-steel appliances and lots of cabinet space for storage. The loft on the second floor adds extra square footage for a multitude of different uses. Make everyday a spa day in this homes luxurious master bath with double vanities, relaxing tub and a walk in shower. Relax and appreciate the gorgeous view while being able to check on your kids running freely at the large backyard. Minutes away from all kinds of shopping and dining options from the Eastvale Gateway, Ontario Mills, Victoria Gardens to Tyler Galleria, and the Cajalco Crossing Center. Don't miss this opportunity to live in the perfect retreat!
PROPERTY INFORMATION
| MLS # | OC23005023 | Lot Size | 7,841 Sq. Ft. |
| HOA Fees | $0/Monthly | Property Type | Single Family Residence |
| Price | $ 4,500
Price Per SqFt: $ 1 |
DOM | 908 Days |
| Address | 6945 Bank Side Drive | Type | Residential Lease |
| City | Jurupa Valley | Sq.Ft. | 4,120 Sq. Ft. |
| Postal Code | 91752 | Garage | 2 |
| County | Riverside | Year Built | 2018 |
| Bed / Bath | 7 / 4.5 | Parking | 2 |
| Built In | 2018 | Status | Closed |
| Rented Date | 2023-01-13 |
INTERIOR FEATURES
| Has Laundry | Yes |
| Laundry Information | Gas Dryer Hookup, Inside, Upper Level, Washer Hookup |
| Has Fireplace | Yes |
| Fireplace Information | Living Room |
| Has Appliances | Yes |
| Kitchen Appliances | Convection Oven, Dishwasher, Double Oven, Gas Cooktop, Ice Maker, Microwave, Refrigerator, Tankless Water Heater |
| Kitchen Information | Granite Counters, Kitchen Open to Family Room, Self-closing cabinet doors, Self-closing drawers, Utility sink, Walk-In Pantry |
| Kitchen Area | Breakfast Counter / Bar, In Kitchen |
| Has Heating | Yes |
| Heating Information | Central |
| Room Information | All Bedrooms Up, Family Room, Kitchen, Laundry, Living Room, Loft, Master Bathroom, Master Bedroom, Walk-In Closet, Walk-In Pantry |
| Has Cooling | Yes |
| Cooling Information | Central Air |
| Flooring Information | Carpet, Vinyl |
| InteriorFeatures Information | Ceiling Fan(s), Granite Counters, In-Law Floorplan, Open Floorplan, Pantry, Recessed Lighting, Unfurnished |
| Has Spa | No |
| SpaDescription | None |
| WindowFeatures | Double Pane Windows |
| SecuritySafety | Fire Sprinkler System, Smoke Detector(s) |
| Bathroom Information | Bathtub, Shower, Closet in bathroom, Double sinks in bath(s), Double Sinks In Master Bath, Separate tub and shower, Soaking Tub, Walk-in shower |
| Main Level Bedrooms | 7 |
| Main Level Bathrooms | 4 |
EXTERIOR FEATURES
| ExteriorFeatures | Satellite Dish |
| Roof | Spanish Tile |
| Has Pool | No |
| Pool | None |
| Has Patio | Yes |
| Patio | None |
| Has Fence | No |
| Fencing | None |
| Has Sprinklers | Yes |
WALKSCORE
MAP
PRICE HISTORY
| Date | Event | Price |
| 01/13/2023 | Sold | $34,258 |
| 01/10/2023 | Listed | $4,500 |

Topfind Realty
REALTOR®
(844)-333-8033
Questions? Contact today.
Interested in buying or selling a home similar to 6945 Bank Side Drive?
Jurupa Valley Similar Properties
Listing provided courtesy of Jack Damaola, Great Park Realty. Based on information from California Regional Multiple Listing Service, Inc. as of #Date#. This information is for your personal, non-commercial use and may not be used for any purpose other than to identify prospective properties you may be interested in purchasing. Display of MLS data is usually deemed reliable but is NOT guaranteed accurate by the MLS. Buyers are responsible for verifying the accuracy of all information and should investigate the data themselves or retain appropriate professionals. Information from sources other than the Listing Agent may have been included in the MLS data. Unless otherwise specified in writing, Broker/Agent has not and will not verify any information obtained from other sources. The Broker/Agent providing the information contained herein may or may not have been the Listing and/or Selling Agent.
