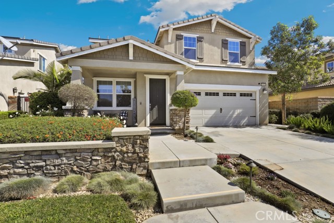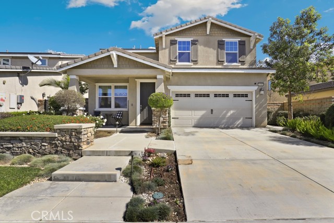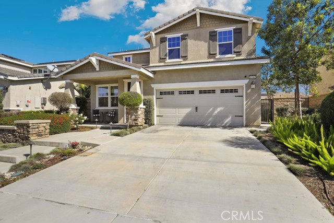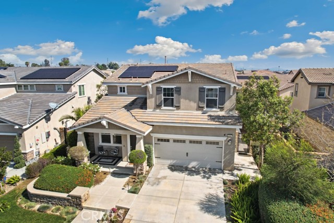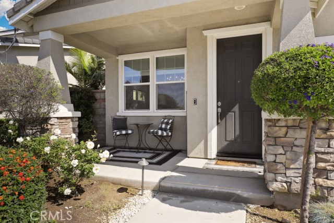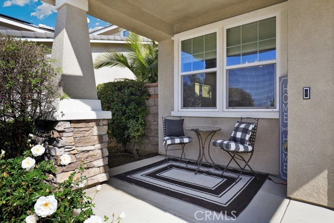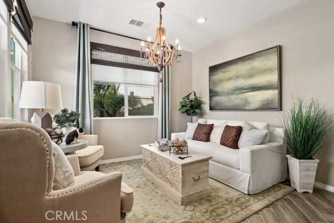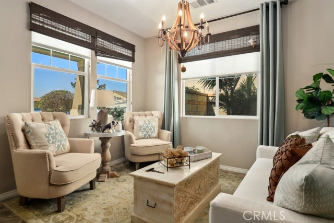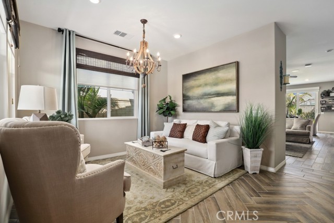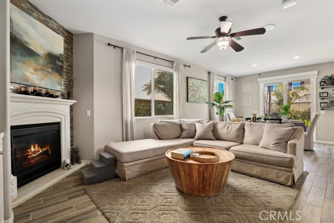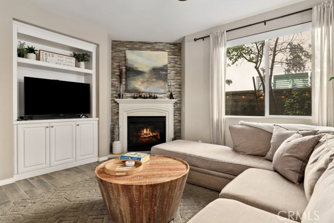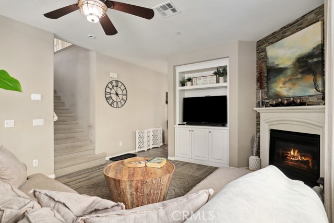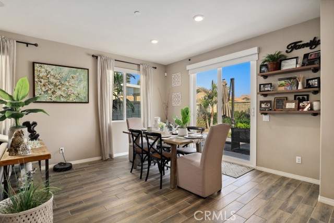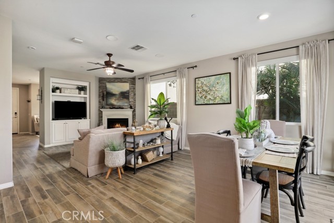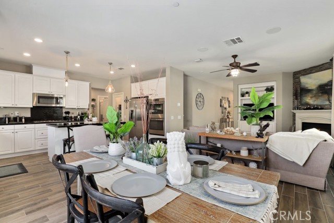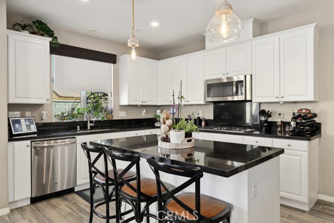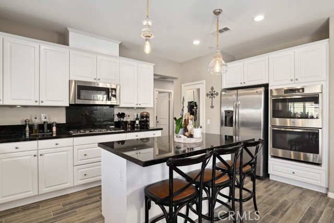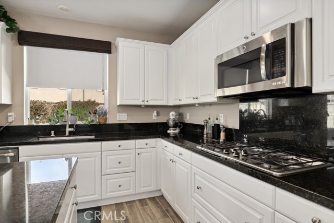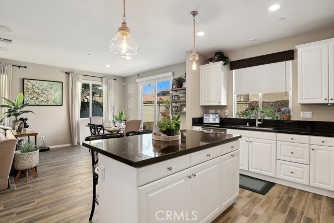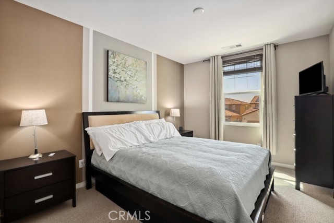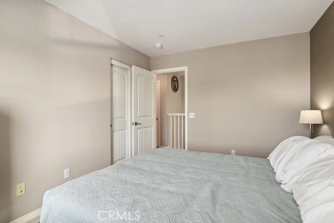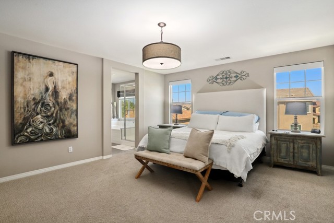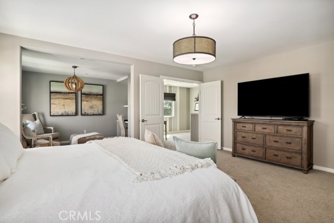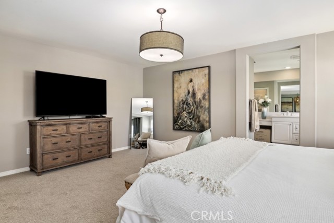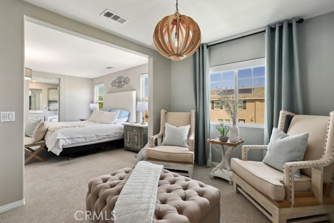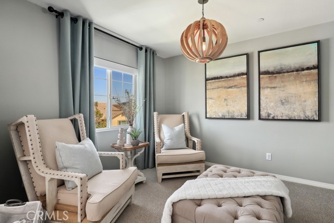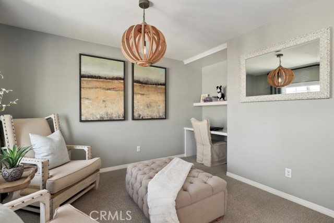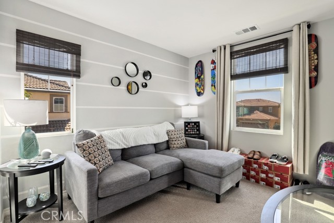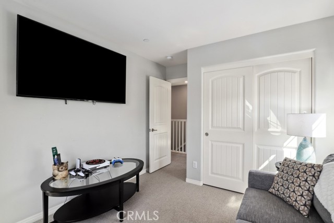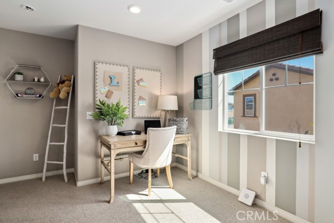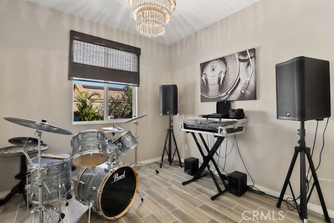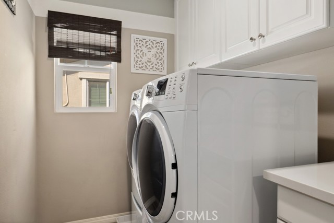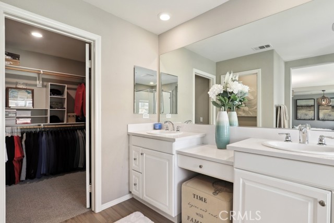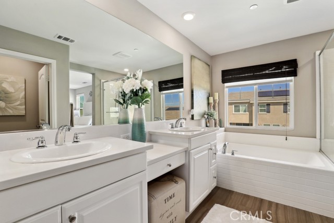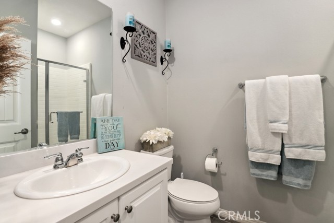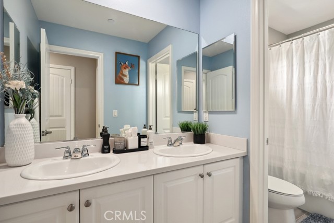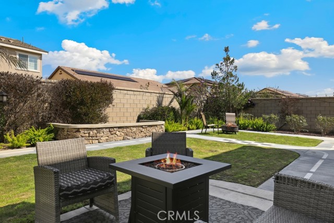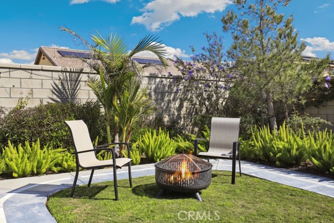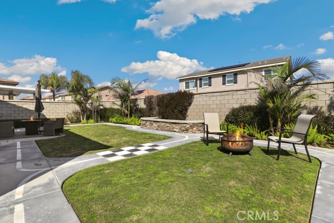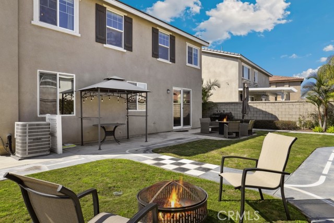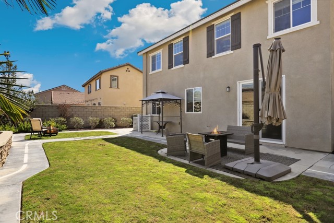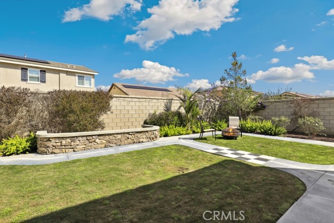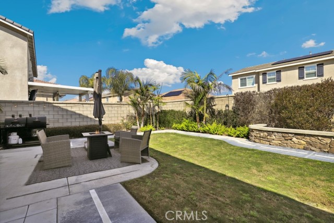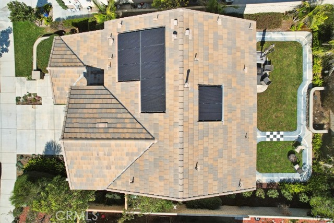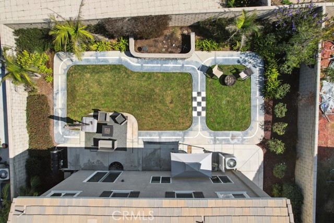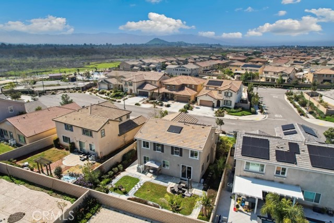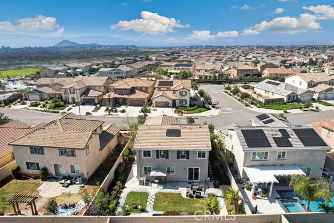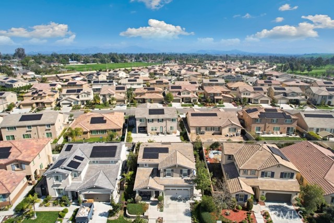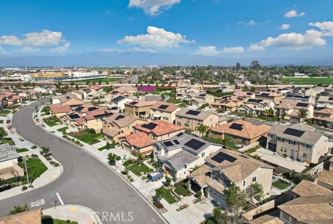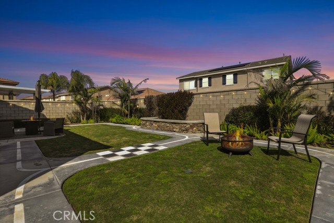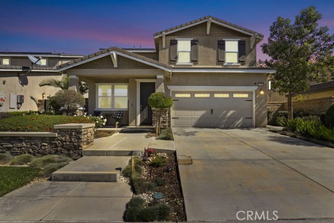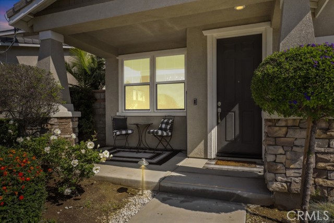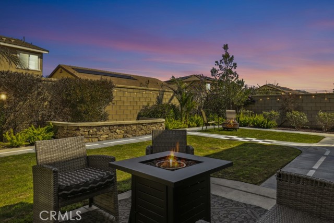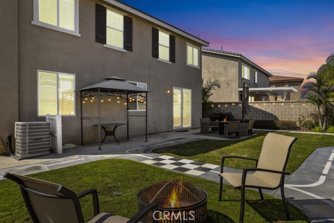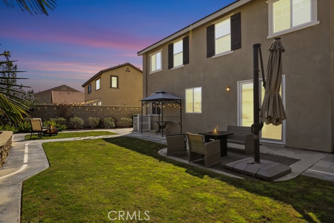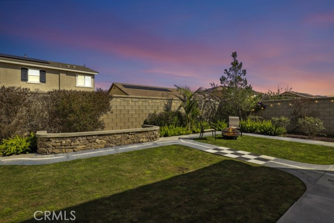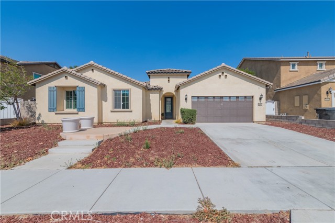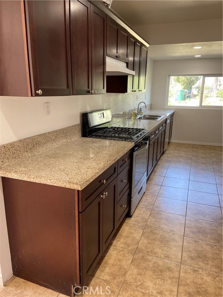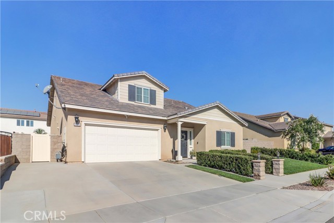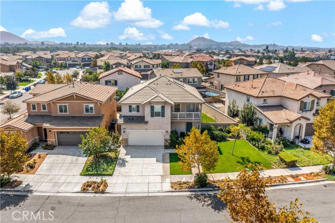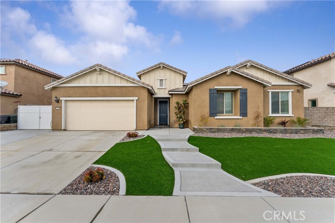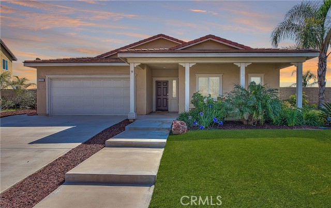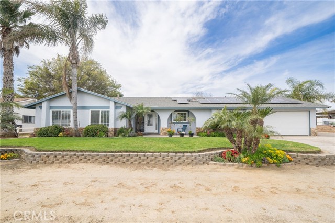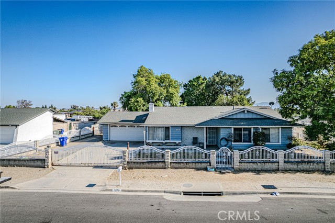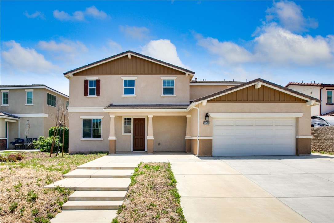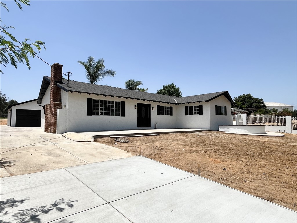6946 Cache Way
Jurupa Valley, CA 91752
Sold
Welcome to this premier smart home with Alexa features, offering a seamless and modern living experience. Located in the Corona-Norco Unified School District. Shows like a model home, equipped with smart features, including a thermostat, interior and exterior lighting, and a Ring Doorbell. Enjoy the comfort of a whole house fan and a high-efficiency HVAC system. Wood-look tile floors flow throughout the downstairs, creating a stylish and low-maintenance living space. The kitchen is a chef's dream with a huge walk-in pantry, center island, granite countertops, and stainless steel appliances, including double ovens. Luxury custom shades, controlled by a smart home assistant, adorn many of the windows, allowing effortless control over natural light. The home is designed for entertainment and connectivity with speakers and Wi-Fi extenders on each floor. One main floor bedroom and bathroom. Upstairs features upgraded carpet, a loft area perfect for an office, a laundry room, a guest bathroom with dual sinks, and three additional bedrooms. The primary bedroom is expansive, featuring a retreat and a walk-in closet with built-in organizers. The primary bath boasts natural stone floors, quartz countertops, and a separate tub and shower. The garage is equipped with an EV charger, and the solar panels on a power purchase agreement contribute to lower electric bills. The backyard is an outdoor oasis with concrete, foliage, and beautiful landscape lighting. Don't miss the opportunity to make this exceptional residence yours!
PROPERTY INFORMATION
| MLS # | IV24039742 | Lot Size | 5,663 Sq. Ft. |
| HOA Fees | $72/Monthly | Property Type | Single Family Residence |
| Price | $ 859,999
Price Per SqFt: $ 377 |
DOM | 589 Days |
| Address | 6946 Cache Way | Type | Residential |
| City | Jurupa Valley | Sq.Ft. | 2,282 Sq. Ft. |
| Postal Code | 91752 | Garage | 2 |
| County | Riverside | Year Built | 2016 |
| Bed / Bath | 4 / 2 | Parking | 4 |
| Built In | 2016 | Status | Closed |
| Sold Date | 2024-03-19 |
INTERIOR FEATURES
| Has Laundry | Yes |
| Laundry Information | Gas Dryer Hookup, Individual Room, Inside, Upper Level, Washer Hookup |
| Has Fireplace | Yes |
| Fireplace Information | Family Room, Gas, Raised Hearth |
| Has Appliances | Yes |
| Kitchen Appliances | Dishwasher, Double Oven, Electric Water Heater, ENERGY STAR Qualified Appliances, ENERGY STAR Qualified Water Heater, Freezer, Disposal, Gas Oven, Gas Cooktop, High Efficiency Water Heater, Microwave, Range Hood, Refrigerator, Self Cleaning Oven, Tankless Water Heater, Vented Exhaust Fan, Water Line to Refrigerator |
| Kitchen Information | Built-in Trash/Recycling, Granite Counters, Kitchen Island, Kitchen Open to Family Room, Pots & Pan Drawers, Walk-In Pantry |
| Kitchen Area | Area, Breakfast Counter / Bar |
| Has Heating | Yes |
| Heating Information | Central, ENERGY STAR Qualified Equipment, Fireplace(s), Forced Air, Natural Gas, Solar |
| Room Information | Attic, Family Room, Formal Entry, Foyer, Galley Kitchen, Great Room, Kitchen, Laundry, Living Room, Loft, Main Floor Bedroom, Retreat, Utility Room, Walk-In Closet, Walk-In Pantry |
| Has Cooling | Yes |
| Cooling Information | Central Air, Electric, ENERGY STAR Qualified Equipment, High Efficiency, SEER Rated 13-15, Whole House Fan |
| Flooring Information | Stone, Tile |
| InteriorFeatures Information | Built-in Features, Ceiling Fan(s), Corian Counters, Granite Counters, High Ceilings, Home Automation System, Open Floorplan, Pantry, Quartz Counters, Recessed Lighting, Storage, Wired for Data, Wired for Sound |
| EntryLocation | 1 |
| Entry Level | 1 |
| Has Spa | No |
| SpaDescription | None |
| Bathroom Information | Bathtub, Low Flow Shower, Low Flow Toilet(s), Shower, Shower in Tub, Closet in bathroom, Double sinks in bath(s), Exhaust fan(s), Humidity controlled, Privacy toilet door, Quartz Counters, Separate tub and shower, Soaking Tub, Upgraded |
| Main Level Bedrooms | 1 |
| Main Level Bathrooms | 1 |
EXTERIOR FEATURES
| Roof | Tile |
| Has Pool | No |
| Pool | None |
| Has Fence | Yes |
| Fencing | Block, Brick, Privacy, Security, Wrought Iron |
WALKSCORE
MAP
MORTGAGE CALCULATOR
- Principal & Interest:
- Property Tax: $917
- Home Insurance:$119
- HOA Fees:$72
- Mortgage Insurance:
PRICE HISTORY
| Date | Event | Price |
| 03/19/2024 | Sold | $880,000 |
| 03/01/2024 | Listed | $859,999 |

Topfind Realty
REALTOR®
(844)-333-8033
Questions? Contact today.
Interested in buying or selling a home similar to 6946 Cache Way?
Jurupa Valley Similar Properties
Listing provided courtesy of VERUSHKA POLANCO, REDFIN. Based on information from California Regional Multiple Listing Service, Inc. as of #Date#. This information is for your personal, non-commercial use and may not be used for any purpose other than to identify prospective properties you may be interested in purchasing. Display of MLS data is usually deemed reliable but is NOT guaranteed accurate by the MLS. Buyers are responsible for verifying the accuracy of all information and should investigate the data themselves or retain appropriate professionals. Information from sources other than the Listing Agent may have been included in the MLS data. Unless otherwise specified in writing, Broker/Agent has not and will not verify any information obtained from other sources. The Broker/Agent providing the information contained herein may or may not have been the Listing and/or Selling Agent.
