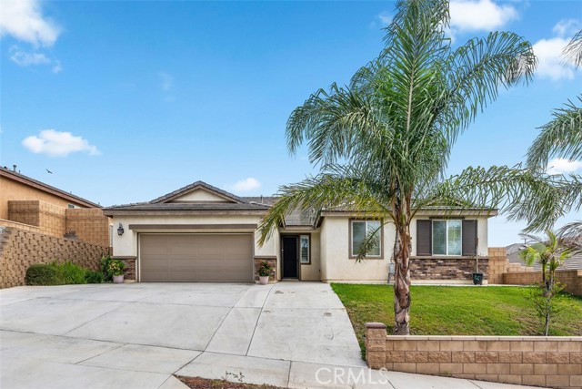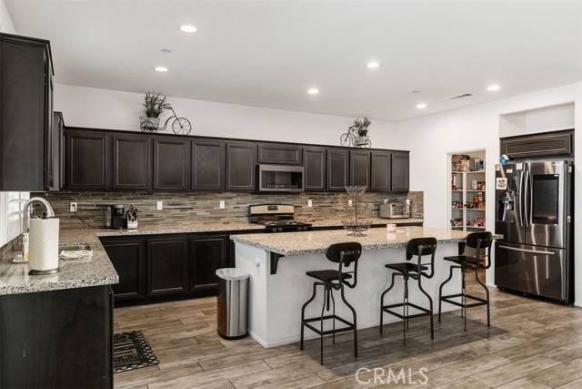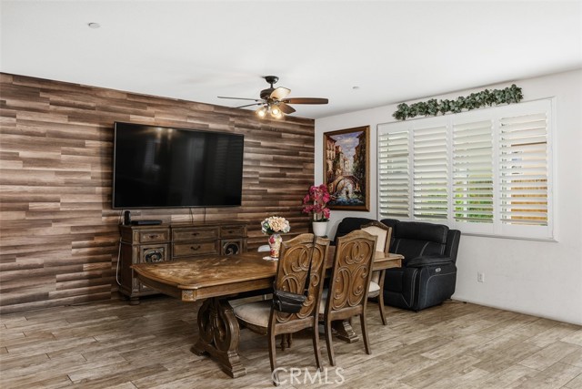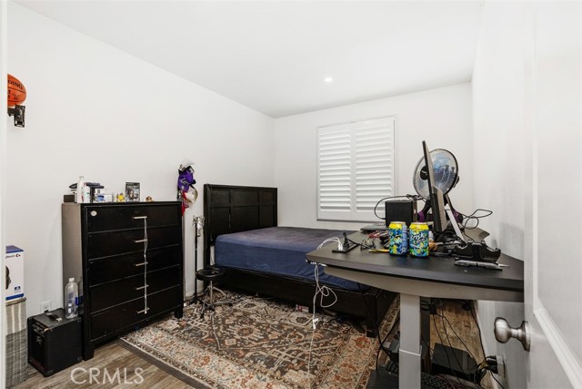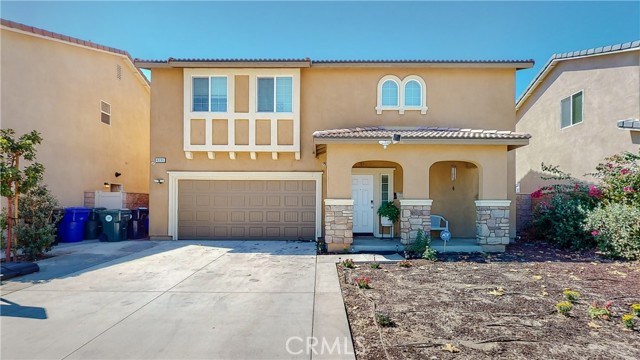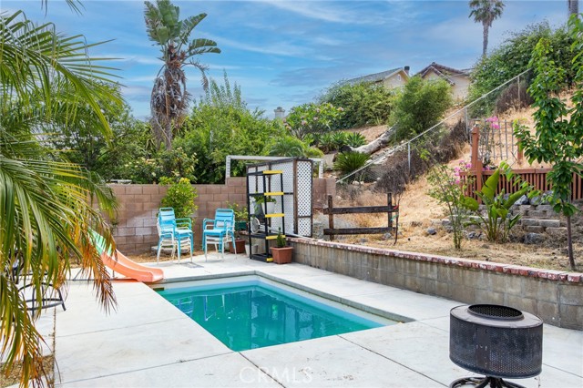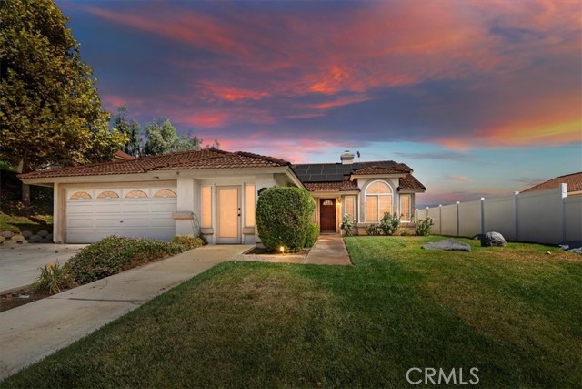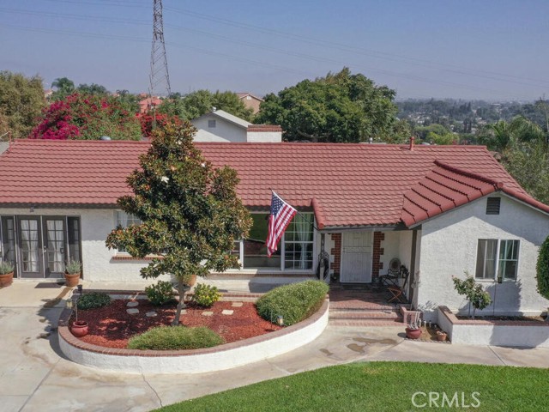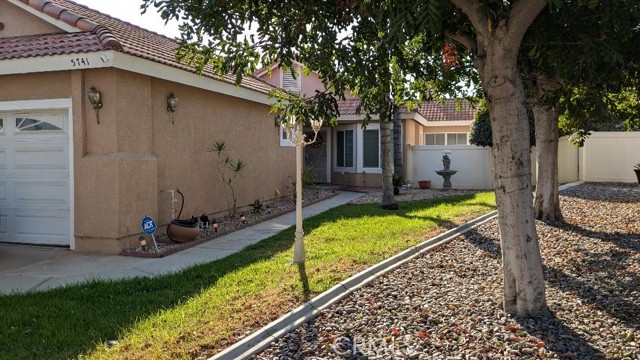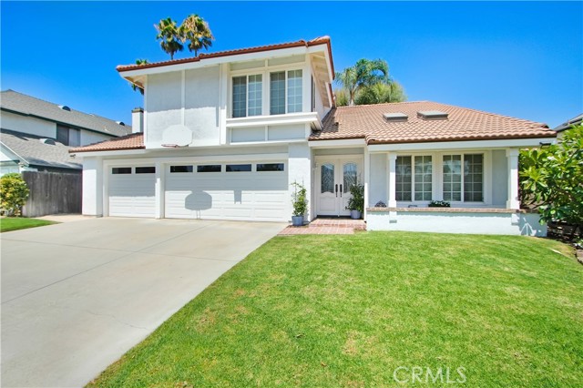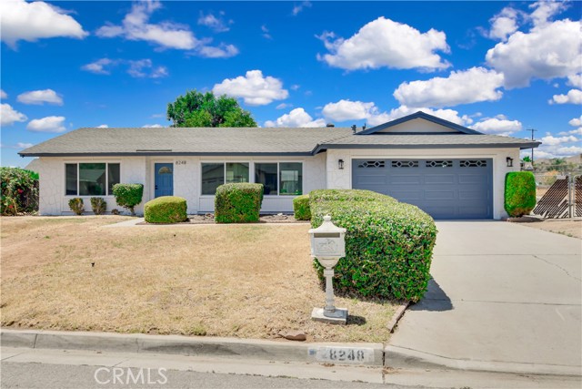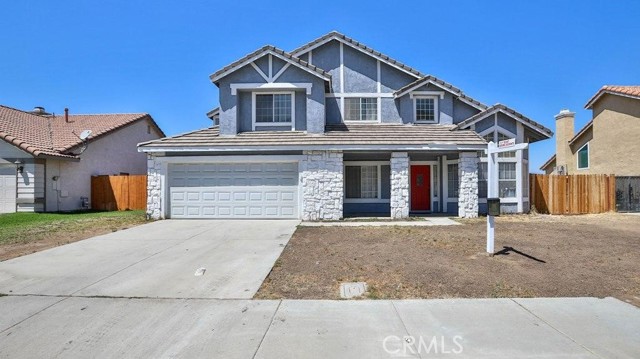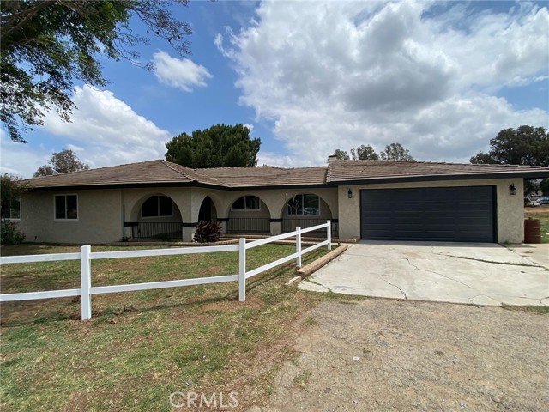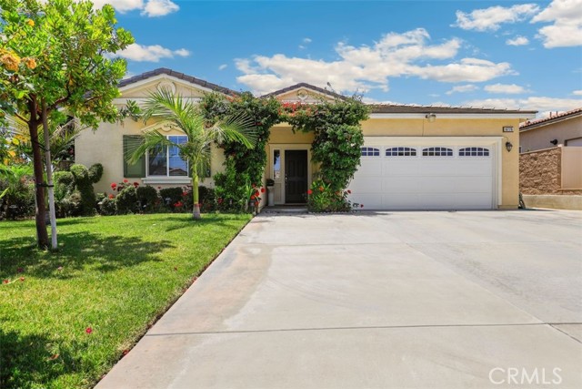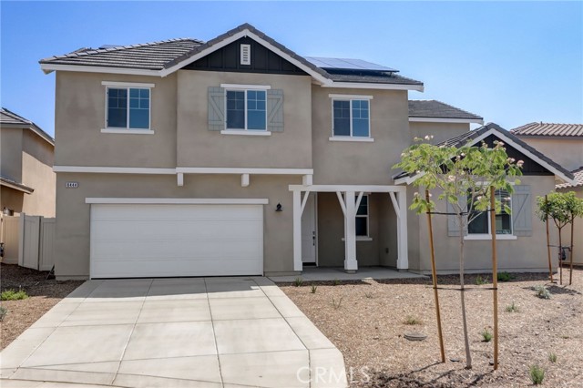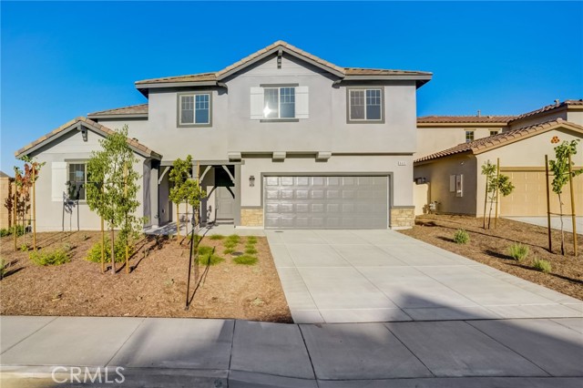7158 Gypsum Drive
Jurupa Valley, CA 92509
Welcome to your dream home at 7158 Gypsum Dr., Jurupa Valley! This stunning 5-bedroom, 3-bath + an office or 6th bedroom. Boasting over 2,754 sq. ft. of thoughtfully designed living space, perfect for families of all sizes. Set on a generous 8,276 sq. ft. lot, this home features an inviting open floor plan, enhancing the sense of space and light throughout. Step inside to discover beautiful wood-style tile flooring, complemented by plantation shutters and recessed lighting. The spacious dining and family area flows seamlessly into a chef's dream kitchen, complete with granite countertops, a designer backsplash, ample counter space, and cabinets, along with a large pantry for all your storage needs. The well-appointed laundry room offers convenience with a folding counter and additional cabinets, making chores a breeze. Retreat to the generous Master Suite, which features dual vanities, a relaxing soaking tub, a separate shower, and a huge walk-in closet that provides plenty of storage. One of the standout features of this property is the 3rd car garage, which has been thoughtfully transformed into a versatile 5th bedroom, ideal for guests or as a home office. Step outside to your lovely rear yard, where you’ll find a tool shed, fruit trees, and elevated storage space, perfect for gardening enthusiasts and outdoor lovers alike. Don’t miss the opportunity to make this exquisite home yours—schedule a tour today!
PROPERTY INFORMATION
| MLS # | NP24215309 | Lot Size | 8,276 Sq. Ft. |
| HOA Fees | $0/Monthly | Property Type | Single Family Residence |
| Price | $ 760,000
Price Per SqFt: $ 276 |
DOM | 399 Days |
| Address | 7158 Gypsum Drive | Type | Residential |
| City | Jurupa Valley | Sq.Ft. | 2,754 Sq. Ft. |
| Postal Code | 92509 | Garage | 2 |
| County | Riverside | Year Built | 2017 |
| Bed / Bath | 5 / 3 | Parking | 2 |
| Built In | 2017 | Status | Active |
INTERIOR FEATURES
| Has Laundry | Yes |
| Laundry Information | Individual Room, Inside |
| Has Fireplace | No |
| Fireplace Information | None |
| Has Appliances | Yes |
| Kitchen Appliances | Built-In Range, Dishwasher, Disposal, Gas Oven, Microwave, Water Heater |
| Kitchen Information | Granite Counters, Kitchen Island, Kitchen Open to Family Room, Walk-In Pantry |
| Kitchen Area | Breakfast Counter / Bar, Family Kitchen |
| Has Heating | Yes |
| Heating Information | Central |
| Room Information | All Bedrooms Down, Family Room, Kitchen, Laundry, Living Room, Main Floor Primary Bedroom, Primary Bathroom, Walk-In Closet, Walk-In Pantry |
| Has Cooling | Yes |
| Cooling Information | Central Air |
| Flooring Information | Carpet, Tile |
| InteriorFeatures Information | Block Walls, Granite Counters, Open Floorplan, Pantry, Recessed Lighting |
| EntryLocation | 1 |
| Entry Level | 1 |
| Has Spa | No |
| SpaDescription | None |
| WindowFeatures | Double Pane Windows, Plantation Shutters |
| SecuritySafety | Carbon Monoxide Detector(s), Smoke Detector(s) |
| Bathroom Information | Bathtub, Shower, Shower in Tub, Double sinks in bath(s), Double Sinks in Primary Bath, Separate tub and shower, Soaking Tub, Tile Counters, Walk-in shower |
| Main Level Bedrooms | 5 |
| Main Level Bathrooms | 3 |
EXTERIOR FEATURES
| Roof | Tile |
| Has Pool | No |
| Pool | None |
| Has Patio | Yes |
| Patio | Concrete, Patio Open |
| Has Fence | Yes |
| Fencing | Block, Wood |
WALKSCORE
MAP
MORTGAGE CALCULATOR
- Principal & Interest:
- Property Tax: $811
- Home Insurance:$119
- HOA Fees:$0
- Mortgage Insurance:
PRICE HISTORY
| Date | Event | Price |
| 10/16/2024 | Listed | $799,500 |

Topfind Realty
REALTOR®
(844)-333-8033
Questions? Contact today.
Use a Topfind agent and receive a cash rebate of up to $7,600
Jurupa Valley Similar Properties
Listing provided courtesy of Ann Marie Caster, Berkshire Hathaway HomeService. Based on information from California Regional Multiple Listing Service, Inc. as of #Date#. This information is for your personal, non-commercial use and may not be used for any purpose other than to identify prospective properties you may be interested in purchasing. Display of MLS data is usually deemed reliable but is NOT guaranteed accurate by the MLS. Buyers are responsible for verifying the accuracy of all information and should investigate the data themselves or retain appropriate professionals. Information from sources other than the Listing Agent may have been included in the MLS data. Unless otherwise specified in writing, Broker/Agent has not and will not verify any information obtained from other sources. The Broker/Agent providing the information contained herein may or may not have been the Listing and/or Selling Agent.
