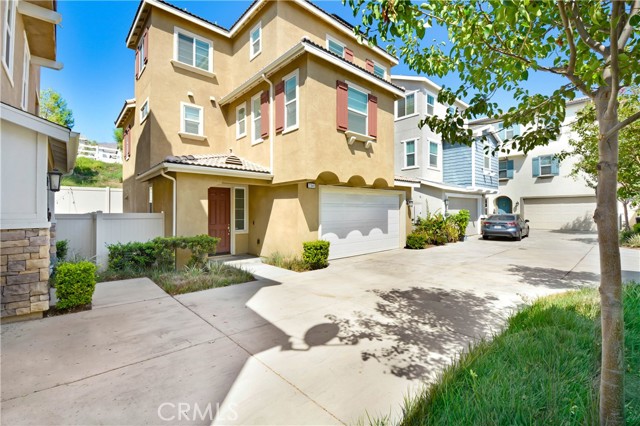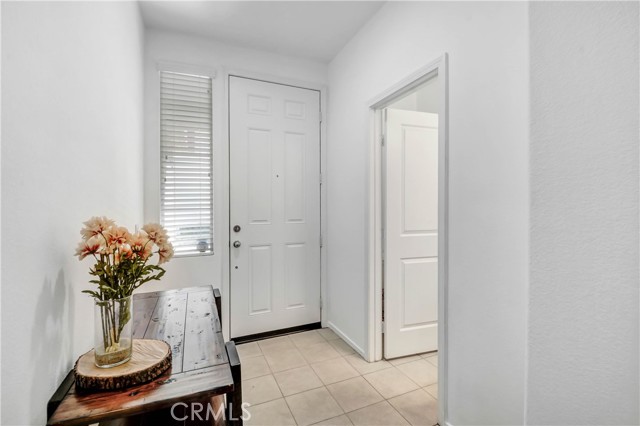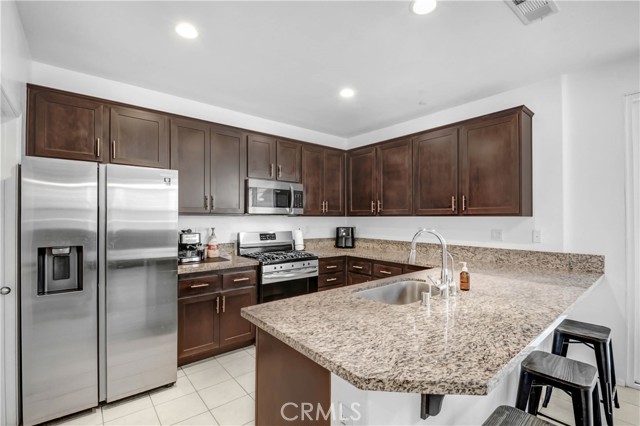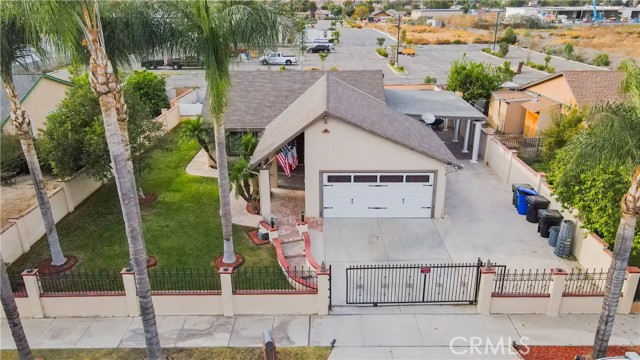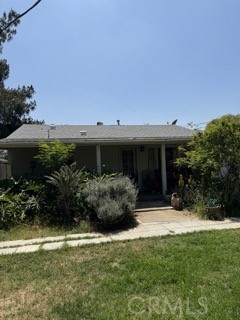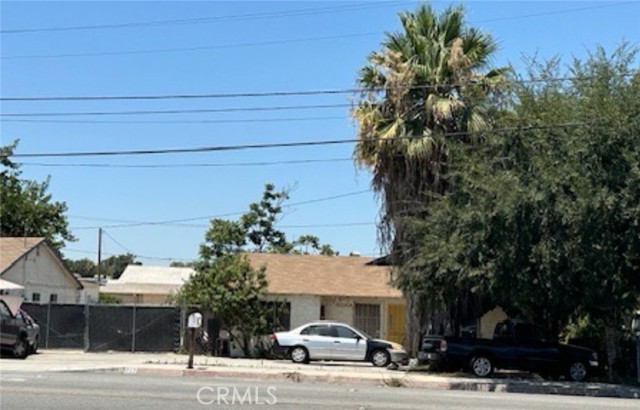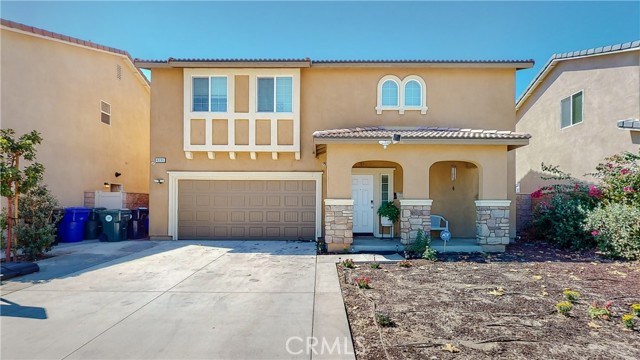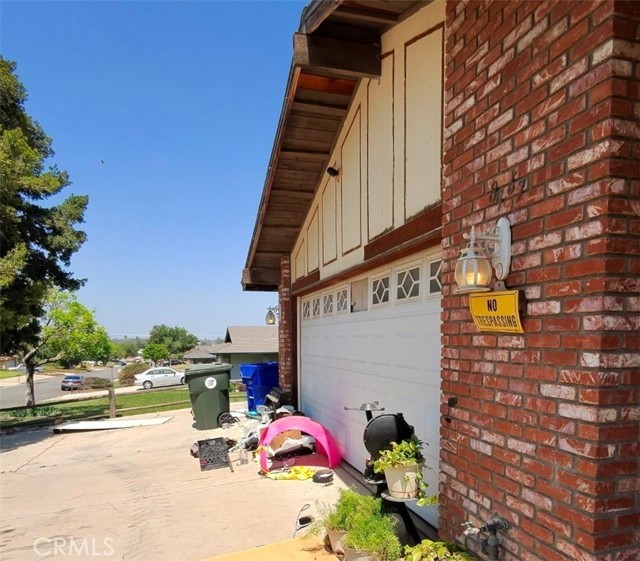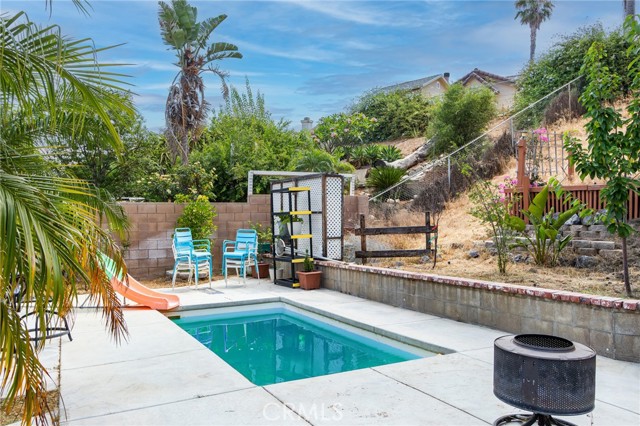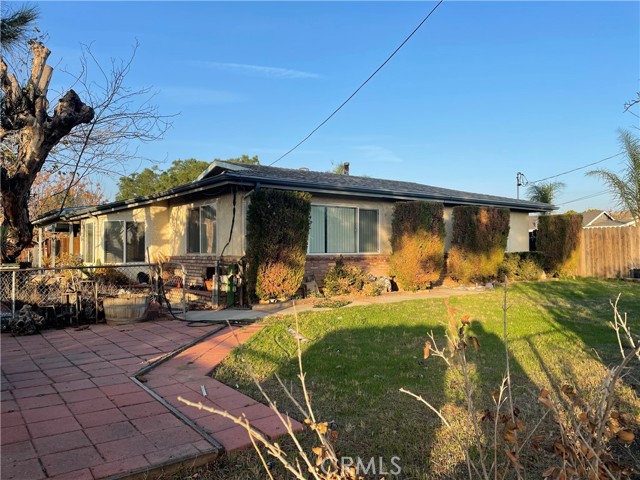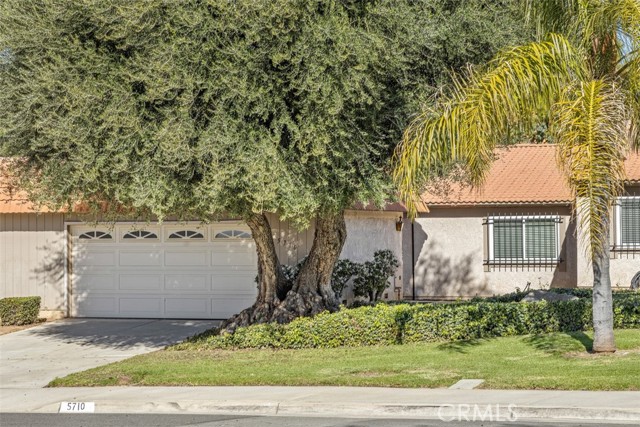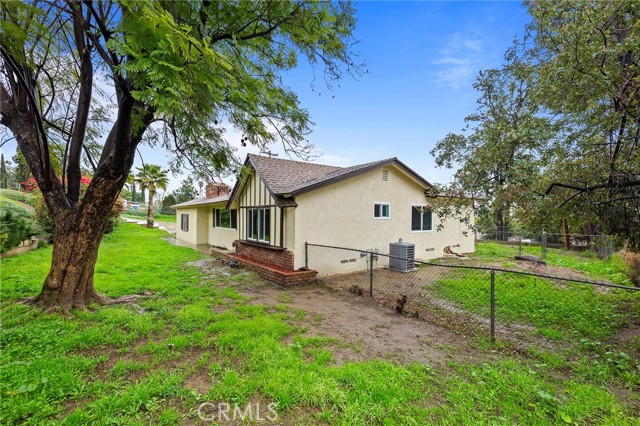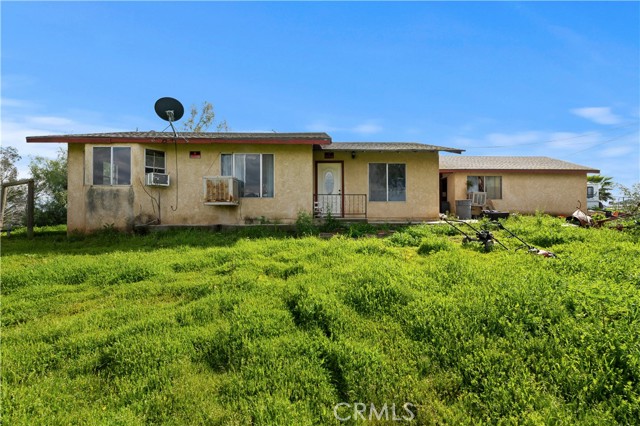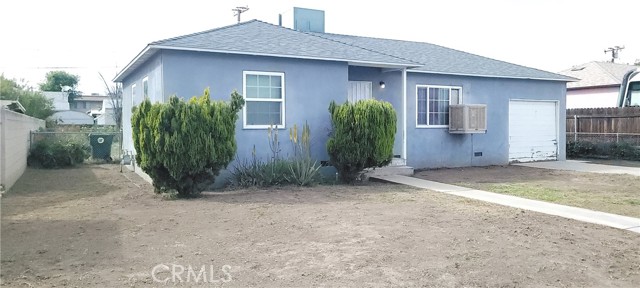7341 Garnet Ridge Road
Jurupa Valley, CA 92509
***SELLER IS OFFERING CONCESSIONS***WELCOME HOME to the FHA APPROVED private, and gated community of Granite Ridge in Jurupa Valley! This amazing DETACHED tri-level home offers 2,100 square feet of living space, featuring 4 bedrooms and 3.5 bathrooms with a converted loft that currently serves as a 5th bedroom. As you enter the home, you will find freshly painted walls with ceramic tile flooring, a first level guest bathroom and direct access to the 2-car garage. As you proceed into the upgraded kitchen with pantry you will notice the granite countertops and espresso shaker cabinets that complement the stainless-steel appliances. The kitchen seamlessly opens to the family area, perfect for entertaining guests with direct access to the backyard. On the second level you will notice the high ceilings, you'll find the spacious primary bedroom with a private en-suite bathroom, two secondary bedrooms with a shared bath complete with double sinks, quartz counters, and espresso shaker cabinets, and a large laundry area complete with a utility sink and storage space. The third level offers a fourth bedroom and full bathroom with a loft/5th bedroom that is ideal for guests or home office. This energy-efficient home includes Solar panels, a tankless water heater and radiant barrier roof panels. The community offers amenities such as parks, playgrounds, and hiking trails that provide endless opportunities for recreation. Conveniently located near schools, shopping centers and easy access to all major freeways. A perfect place to call HOME!
PROPERTY INFORMATION
| MLS # | DW24181066 | Lot Size | 2,500 Sq. Ft. |
| HOA Fees | $176/Monthly | Property Type | Single Family Residence |
| Price | $ 569,899
Price Per SqFt: $ 271 |
DOM | 450 Days |
| Address | 7341 Garnet Ridge Road | Type | Residential |
| City | Jurupa Valley | Sq.Ft. | 2,101 Sq. Ft. |
| Postal Code | 92509 | Garage | 2 |
| County | Riverside | Year Built | 2018 |
| Bed / Bath | 4 / 3.5 | Parking | 2 |
| Built In | 2018 | Status | Active |
INTERIOR FEATURES
| Has Laundry | Yes |
| Laundry Information | Individual Room |
| Has Fireplace | No |
| Fireplace Information | None |
| Kitchen Information | Butler's Pantry, Granite Counters |
| Kitchen Area | Area |
| Has Heating | Yes |
| Heating Information | Central |
| Room Information | All Bedrooms Up, Bonus Room, Game Room, Kitchen, Laundry, Living Room, Loft |
| Has Cooling | Yes |
| Cooling Information | Central Air |
| Flooring Information | Carpet, Tile |
| EntryLocation | Ground |
| Entry Level | 1 |
| Bathroom Information | Closet in bathroom, Stone Counters, Upgraded |
| Main Level Bedrooms | 0 |
| Main Level Bathrooms | 1 |
EXTERIOR FEATURES
| Roof | Tile |
| Has Pool | No |
| Pool | None |
WALKSCORE
MAP
MORTGAGE CALCULATOR
- Principal & Interest:
- Property Tax: $608
- Home Insurance:$119
- HOA Fees:$176
- Mortgage Insurance:
PRICE HISTORY
| Date | Event | Price |
| 11/09/2024 | Relisted | $569,899 |
| 09/13/2024 | Relisted | $569,900 |
| 08/31/2024 | Listed | $569,900 |

Topfind Realty
REALTOR®
(844)-333-8033
Questions? Contact today.
Use a Topfind agent and receive a cash rebate of up to $5,699
Jurupa Valley Similar Properties
Listing provided courtesy of Joevanni Moran, TNG Real Estate Consultants. Based on information from California Regional Multiple Listing Service, Inc. as of #Date#. This information is for your personal, non-commercial use and may not be used for any purpose other than to identify prospective properties you may be interested in purchasing. Display of MLS data is usually deemed reliable but is NOT guaranteed accurate by the MLS. Buyers are responsible for verifying the accuracy of all information and should investigate the data themselves or retain appropriate professionals. Information from sources other than the Listing Agent may have been included in the MLS data. Unless otherwise specified in writing, Broker/Agent has not and will not verify any information obtained from other sources. The Broker/Agent providing the information contained herein may or may not have been the Listing and/or Selling Agent.
