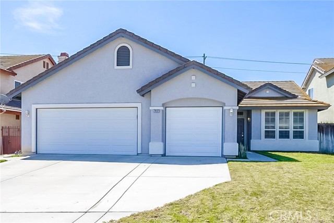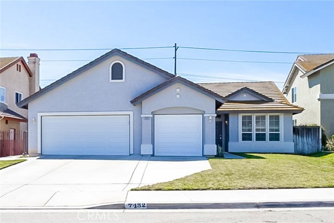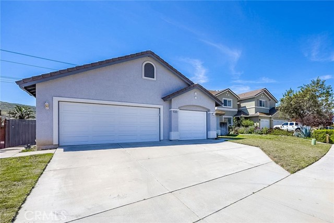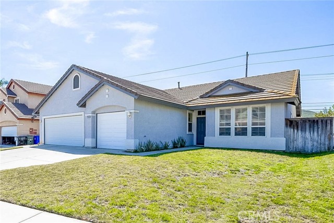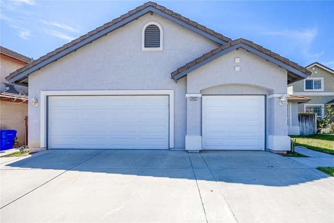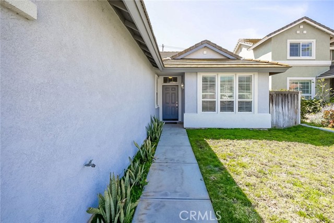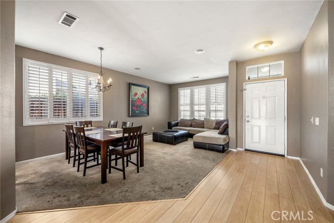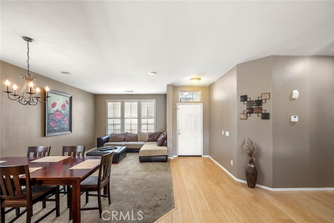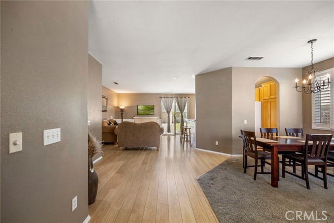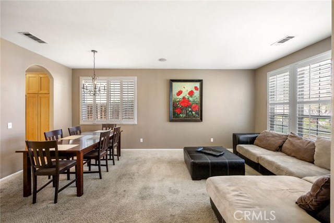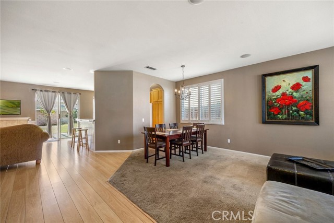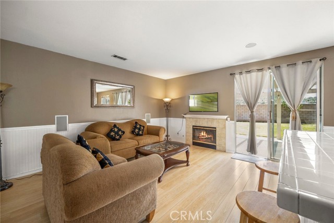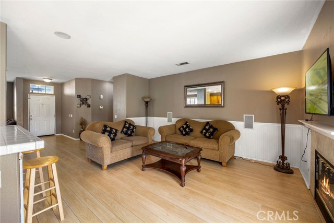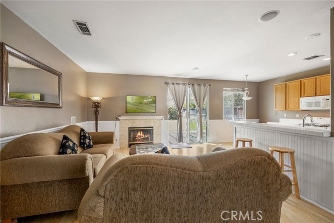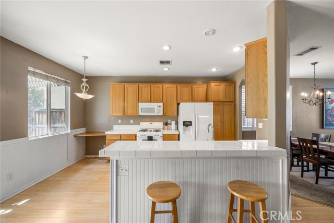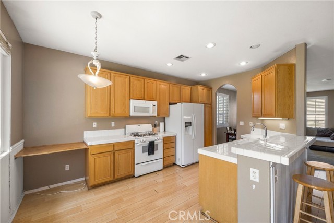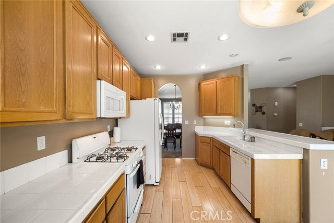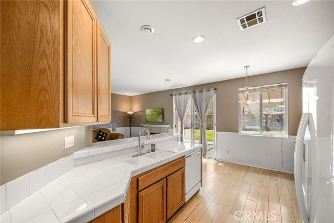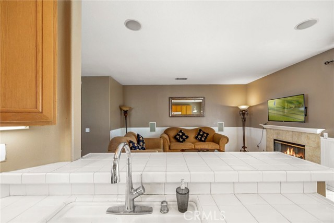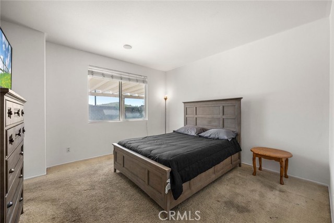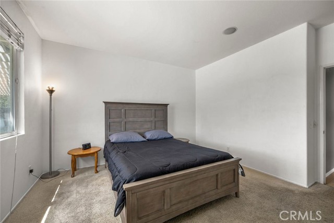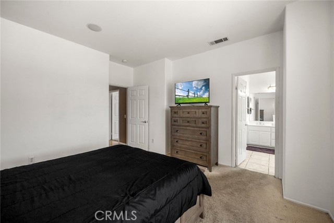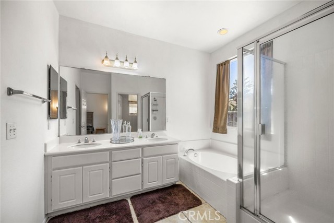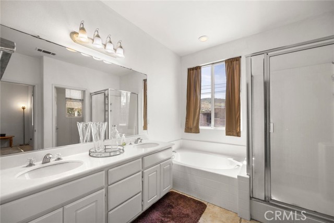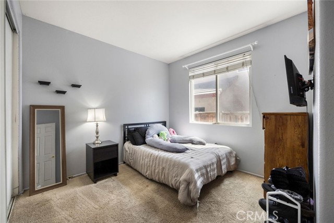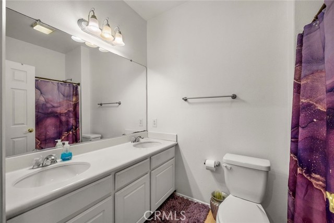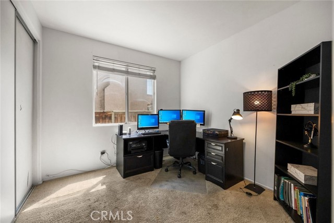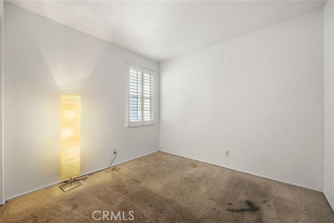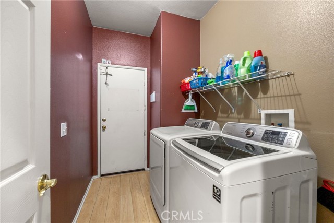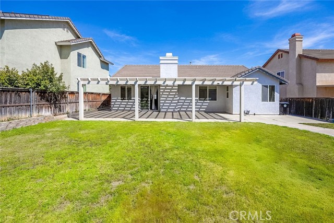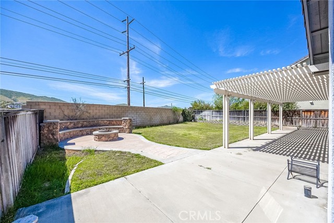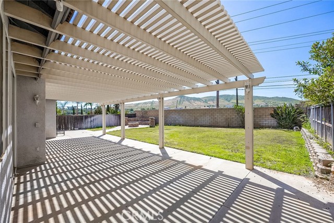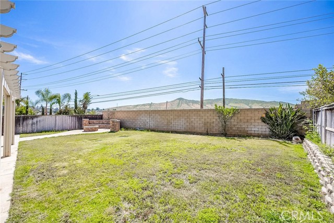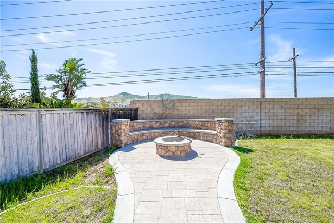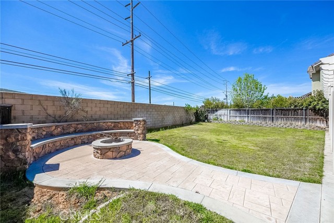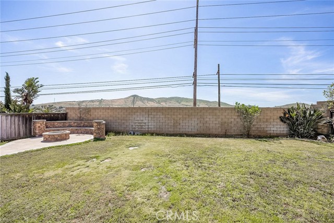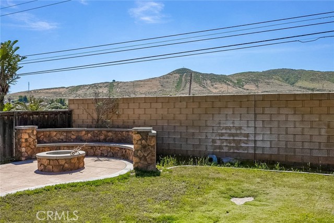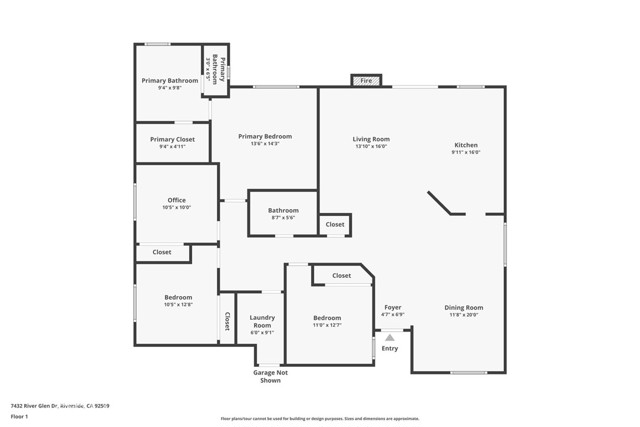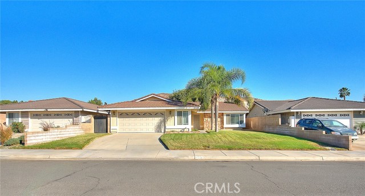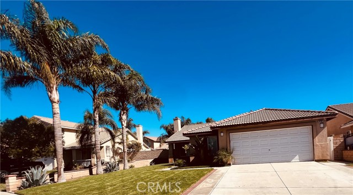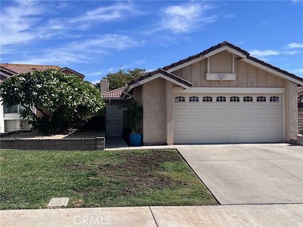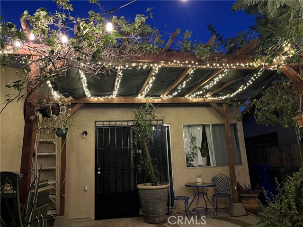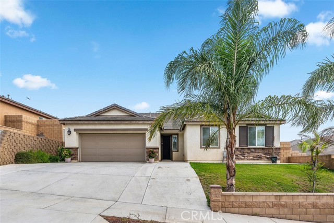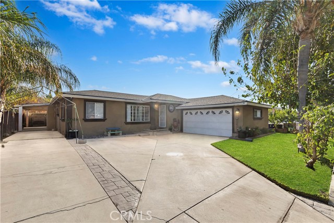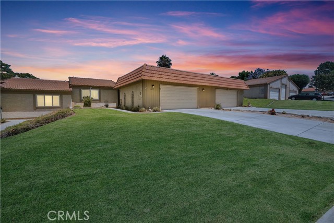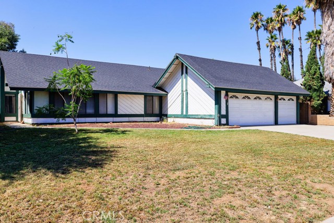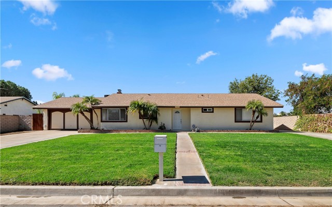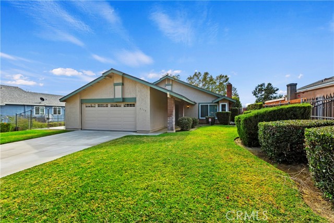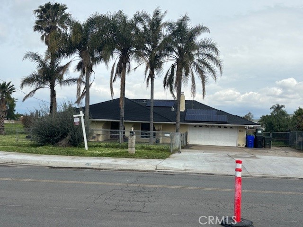7432 River Glen Drive
Jurupa Valley, CA 92509
Sold
7432 River Glen Drive
Jurupa Valley, CA 92509
Sold
Welcome to your new home nestled in the heart of Jurupa Valley! This charming single-story residence, located on a peaceful cul-de-sac, offers the perfect blend of comfort, style, and convenience. As you step through the front door, you'll be greeted by an inviting open concept layout, perfect for both relaxation and entertainment. The spacious living room features a cozy fireplace, creating a warm ambiance for cozy evenings with family and friends. With four bedrooms and two bathrooms spread across 1,784 square feet of living space, there's plenty of room for everyone to spread out and unwind. The master bedroom is boasting a luxurious en-suite bathroom complete with a separate tub, shower, and a generous walk-in closet. No more hauling laundry up and down stairs – this home features a convenient indoor laundry room, making chores a breeze. And for car enthusiasts or those needing extra storage space, the three-car garage offers ample room for vehicles, tools, and more. Step outside into your private backyard oasis, where you'll find a spacious patio cover and a custom fire pit, perfect for alfresco dining or cozy evenings under the stars. With plenty of room to play and entertain, this backyard is sure to be the envy of all your guests. Located just moments away from schools, freeways, and brand-new shopping centers, this home offers the ideal combination of tranquility and accessibility. Don't miss your chance to make this dream home yours.
PROPERTY INFORMATION
| MLS # | IV24076529 | Lot Size | 8,712 Sq. Ft. |
| HOA Fees | $0/Monthly | Property Type | Single Family Residence |
| Price | $ 649,999
Price Per SqFt: $ 364 |
DOM | 566 Days |
| Address | 7432 River Glen Drive | Type | Residential |
| City | Jurupa Valley | Sq.Ft. | 1,784 Sq. Ft. |
| Postal Code | 92509 | Garage | 3 |
| County | Riverside | Year Built | 2002 |
| Bed / Bath | 4 / 2 | Parking | 3 |
| Built In | 2002 | Status | Closed |
| Sold Date | 2024-06-05 |
INTERIOR FEATURES
| Has Laundry | Yes |
| Laundry Information | Common Area, Inside |
| Has Fireplace | Yes |
| Fireplace Information | Family Room, Gas |
| Has Appliances | Yes |
| Kitchen Appliances | Dishwasher, Gas Oven, Microwave, Water Heater |
| Kitchen Information | Tile Counters |
| Kitchen Area | In Kitchen |
| Has Heating | Yes |
| Heating Information | Central |
| Room Information | All Bedrooms Down, Family Room, Kitchen, Living Room, Main Floor Bedroom, Main Floor Primary Bedroom, Walk-In Closet |
| Has Cooling | Yes |
| Cooling Information | Central Air |
| Flooring Information | Carpet, Laminate |
| InteriorFeatures Information | Ceiling Fan(s), Open Floorplan, Pantry, Recessed Lighting, Tile Counters |
| DoorFeatures | Sliding Doors |
| EntryLocation | Front |
| Entry Level | 1 |
| Has Spa | No |
| SpaDescription | None |
| WindowFeatures | Blinds, Shutters |
| Bathroom Information | Bathtub, Shower in Tub, Double sinks in bath(s), Walk-in shower |
| Main Level Bedrooms | 4 |
| Main Level Bathrooms | 2 |
EXTERIOR FEATURES
| FoundationDetails | Slab |
| Roof | Tile |
| Has Pool | No |
| Pool | None |
| Has Patio | Yes |
| Patio | Concrete, Patio |
| Has Fence | Yes |
| Fencing | Wood |
WALKSCORE
MAP
MORTGAGE CALCULATOR
- Principal & Interest:
- Property Tax: $693
- Home Insurance:$119
- HOA Fees:$0
- Mortgage Insurance:
PRICE HISTORY
| Date | Event | Price |
| 06/05/2024 | Sold | $665,000 |
| 04/26/2024 | Active Under Contract | $649,999 |
| 04/19/2024 | Listed | $649,999 |

Topfind Realty
REALTOR®
(844)-333-8033
Questions? Contact today.
Interested in buying or selling a home similar to 7432 River Glen Drive?
Jurupa Valley Similar Properties
Listing provided courtesy of MONICA LOPEZ, CENTURY 21 EXPERIENCE. Based on information from California Regional Multiple Listing Service, Inc. as of #Date#. This information is for your personal, non-commercial use and may not be used for any purpose other than to identify prospective properties you may be interested in purchasing. Display of MLS data is usually deemed reliable but is NOT guaranteed accurate by the MLS. Buyers are responsible for verifying the accuracy of all information and should investigate the data themselves or retain appropriate professionals. Information from sources other than the Listing Agent may have been included in the MLS data. Unless otherwise specified in writing, Broker/Agent has not and will not verify any information obtained from other sources. The Broker/Agent providing the information contained herein may or may not have been the Listing and/or Selling Agent.
