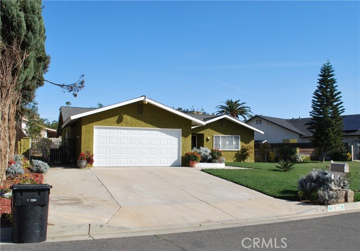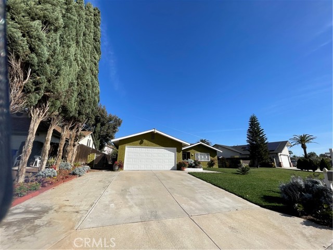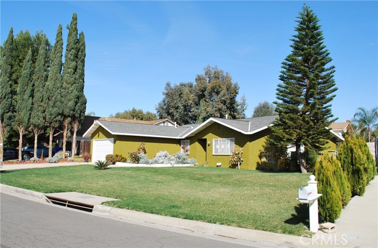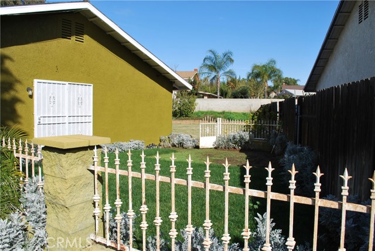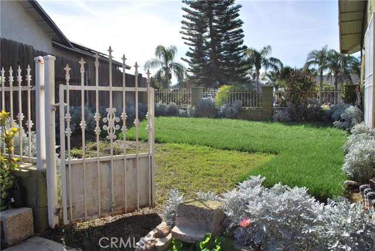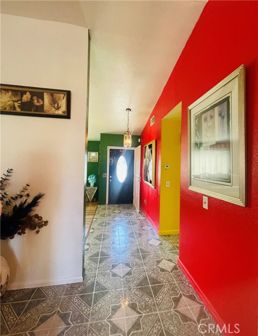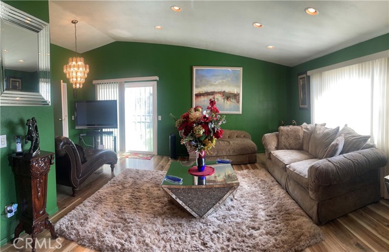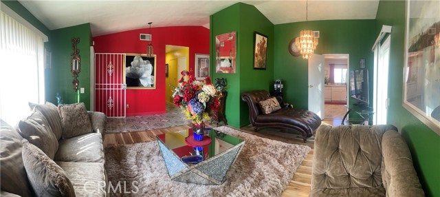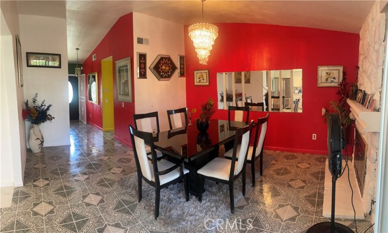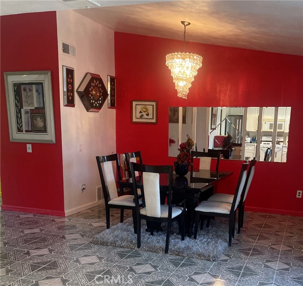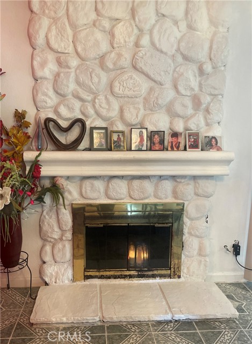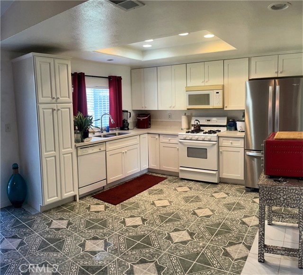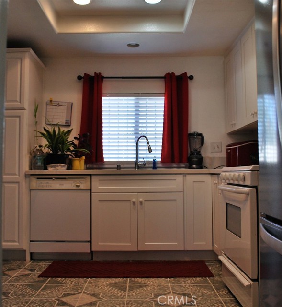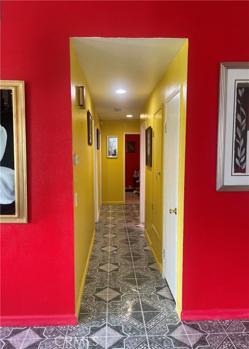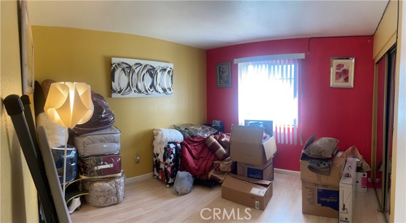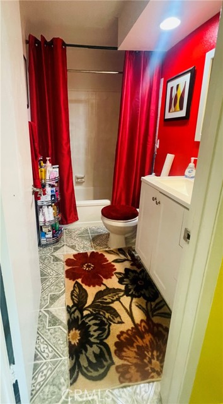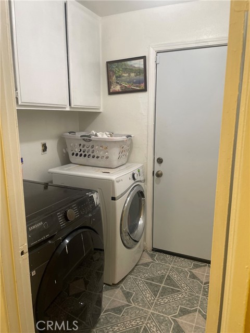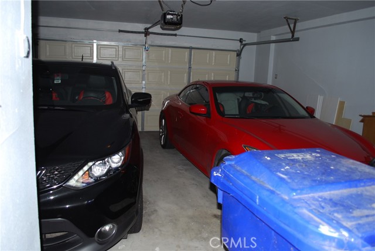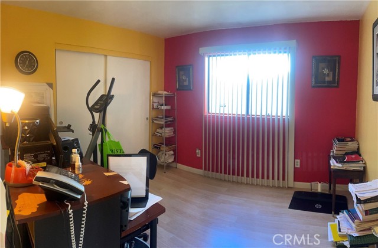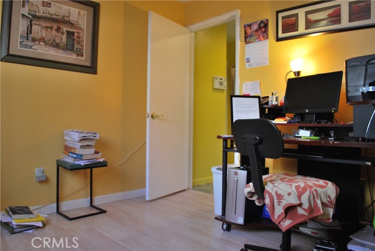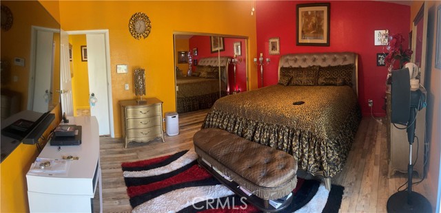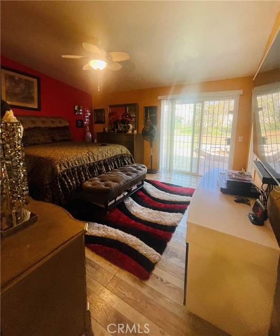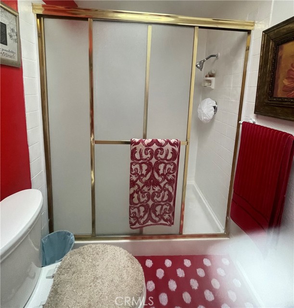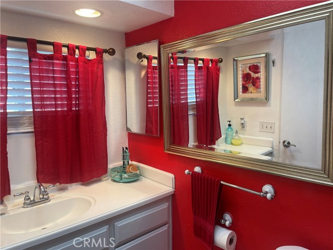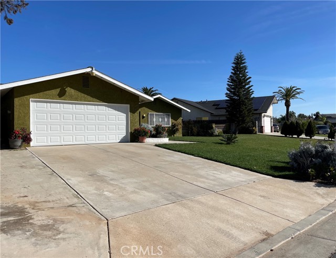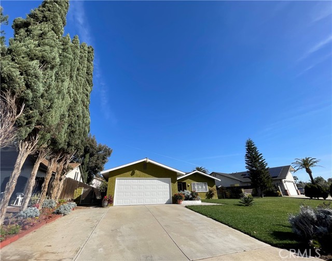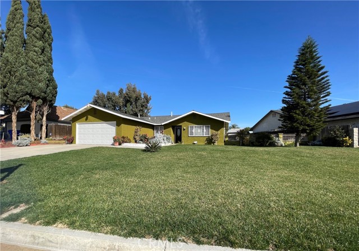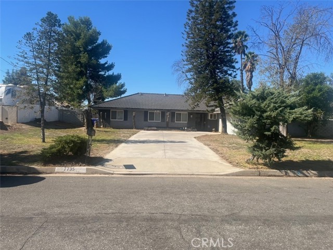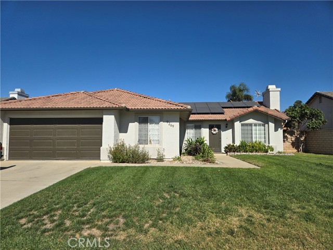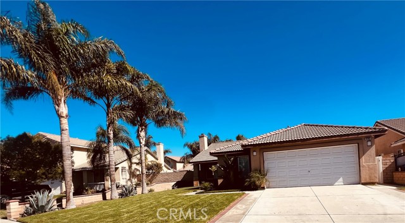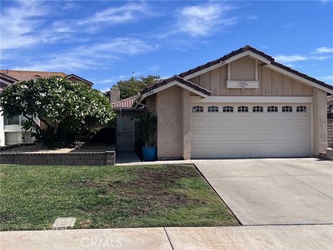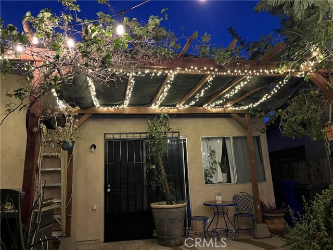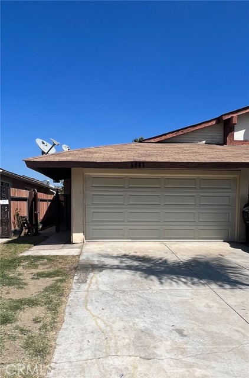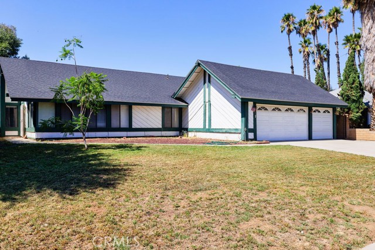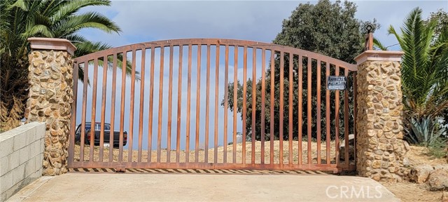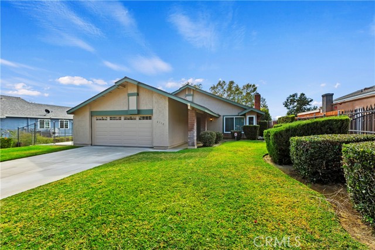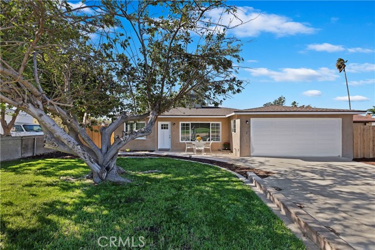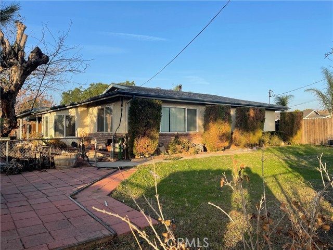7977 Maria Drive
Jurupa Valley, CA 92509
Sold
Lovely single story home located in the serene Indian Hills community. This property is a gem with many appealing aspects. The kitchen is open and features newer quartz counters as well as beautiful white cabinetry and tile flooring with lovely natural and overhead lighting. This space opens to the adjacent family room(currently being purposed as a dining room) which benefits from tons of natural light as well as a stone fireplace and large, open space. Complete with a separate formal living room and dining room, this floor plan is open and flows in such a welcoming way. Along with the spacious primary suite which also has direct backyard access through the oversized sliding doors, there are two additional bedrooms which are also quite sizable. Other notable upgrades include the property being newly painted inside and out, all new a/c and furnace and freshly cleaned ducts, a security system complete with multiple cameras and a large fenced backyard which is entirely flat and could accommodate a pool or any other home improvement projects. The front yard is landscaped and also offers an extended driveway for additional parking. Centrally located, this home is within walking distance to local shopping, the theater, restaurants and the golf course. Also nearby is the newly built Cove waterpark, the metro link train station and easy freeway access for commuters. Zoned for the top rated schools in the area, this property offers everything and will not last long! Call today to schedule a showing.
PROPERTY INFORMATION
| MLS # | IV23007347 | Lot Size | 10,019 Sq. Ft. |
| HOA Fees | $0/Monthly | Property Type | Single Family Residence |
| Price | $ 529,000
Price Per SqFt: $ 335 |
DOM | 1017 Days |
| Address | 7977 Maria Drive | Type | Residential |
| City | Jurupa Valley | Sq.Ft. | 1,581 Sq. Ft. |
| Postal Code | 92509 | Garage | 2 |
| County | Riverside | Year Built | 1978 |
| Bed / Bath | 3 / 2 | Parking | 2 |
| Built In | 1978 | Status | Closed |
| Sold Date | 2023-03-13 |
INTERIOR FEATURES
| Has Laundry | Yes |
| Laundry Information | Individual Room |
| Has Fireplace | Yes |
| Fireplace Information | Family Room |
| Has Appliances | Yes |
| Kitchen Appliances | Dishwasher, Disposal, Gas Range |
| Kitchen Information | Quartz Counters |
| Kitchen Area | Dining Room |
| Has Heating | Yes |
| Heating Information | Central |
| Room Information | All Bedrooms Down |
| Has Cooling | Yes |
| Cooling Information | Central Air |
| Flooring Information | Tile, Vinyl |
| InteriorFeatures Information | Ceiling Fan(s), High Ceilings, Open Floorplan, Quartz Counters |
| Has Spa | No |
| SpaDescription | None |
| Bathroom Information | Shower, Shower in Tub |
| Main Level Bedrooms | 3 |
| Main Level Bathrooms | 2 |
EXTERIOR FEATURES
| Roof | Composition |
| Has Pool | No |
| Pool | None |
| Has Fence | Yes |
| Fencing | Average Condition |
WALKSCORE
MAP
MORTGAGE CALCULATOR
- Principal & Interest:
- Property Tax: $564
- Home Insurance:$119
- HOA Fees:$0
- Mortgage Insurance:
PRICE HISTORY
| Date | Event | Price |
| 03/13/2023 | Sold | $550,000 |
| 01/14/2023 | Listed | $529,000 |

Topfind Realty
REALTOR®
(844)-333-8033
Questions? Contact today.
Interested in buying or selling a home similar to 7977 Maria Drive?
Jurupa Valley Similar Properties
Listing provided courtesy of DIANE FRANK, KELLER WILLIAMS RIVERSIDE CENT. Based on information from California Regional Multiple Listing Service, Inc. as of #Date#. This information is for your personal, non-commercial use and may not be used for any purpose other than to identify prospective properties you may be interested in purchasing. Display of MLS data is usually deemed reliable but is NOT guaranteed accurate by the MLS. Buyers are responsible for verifying the accuracy of all information and should investigate the data themselves or retain appropriate professionals. Information from sources other than the Listing Agent may have been included in the MLS data. Unless otherwise specified in writing, Broker/Agent has not and will not verify any information obtained from other sources. The Broker/Agent providing the information contained herein may or may not have been the Listing and/or Selling Agent.
