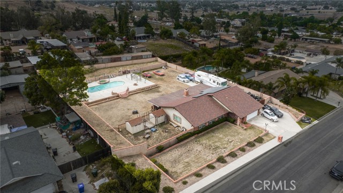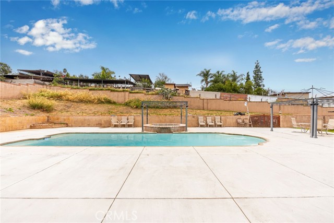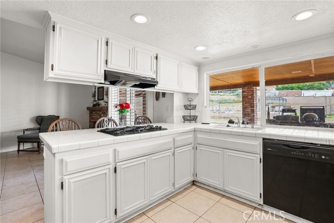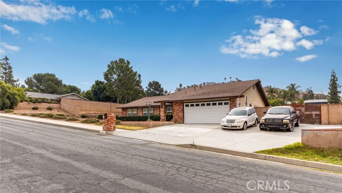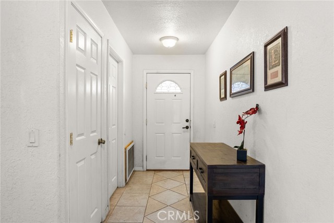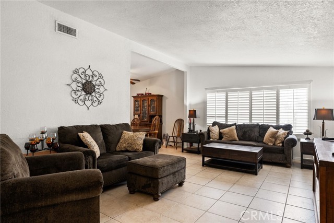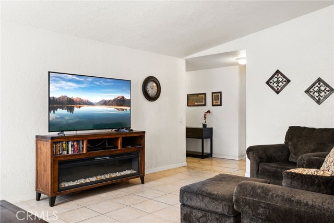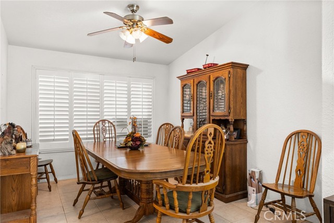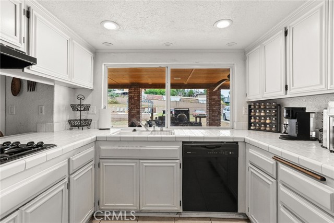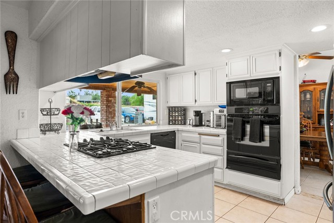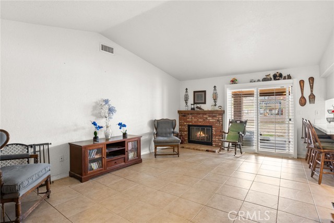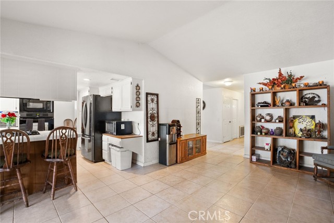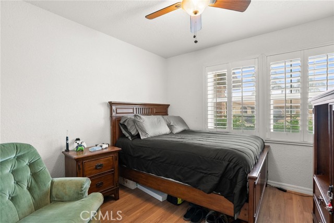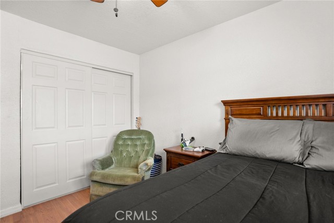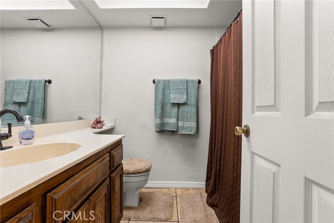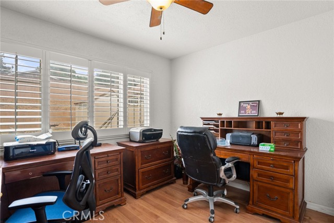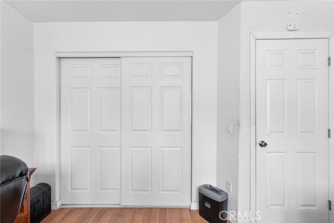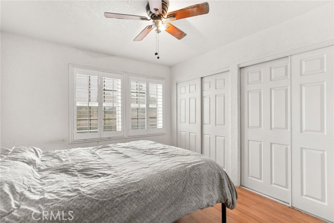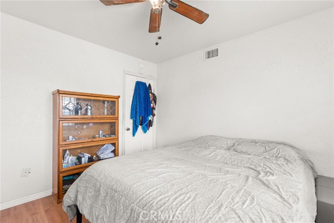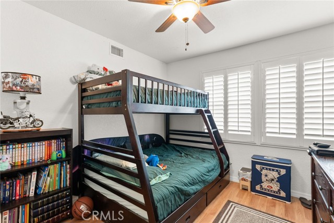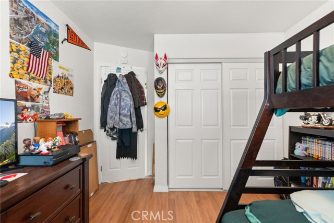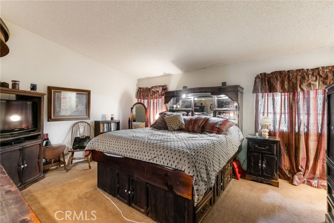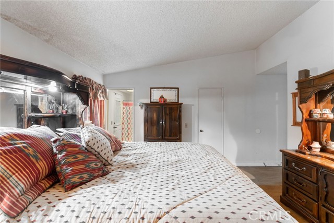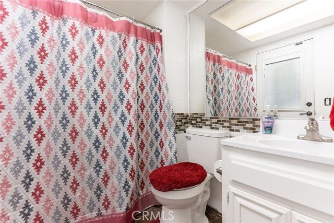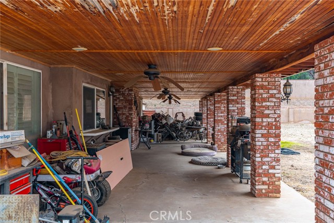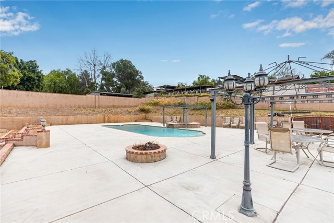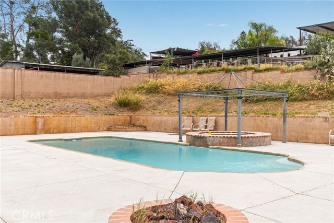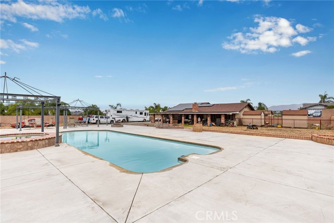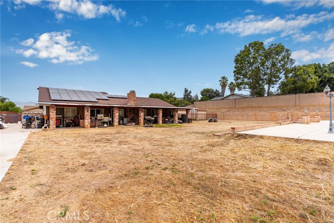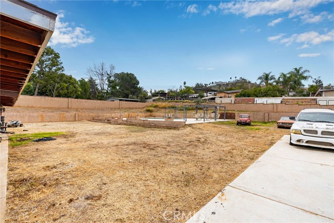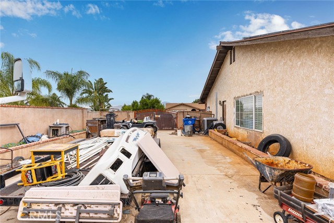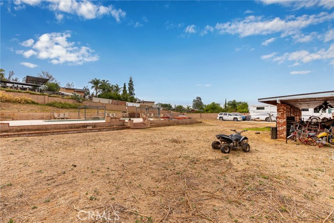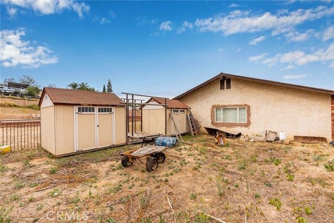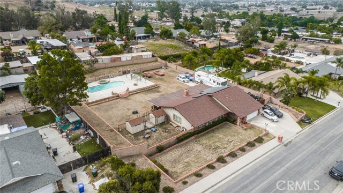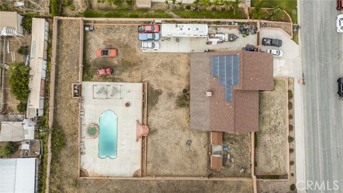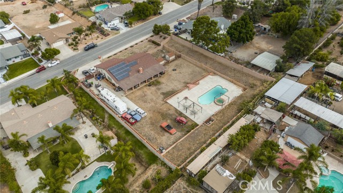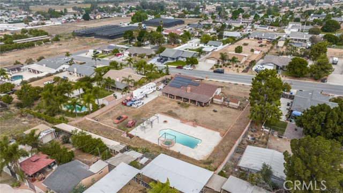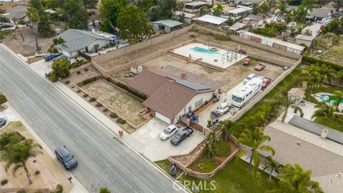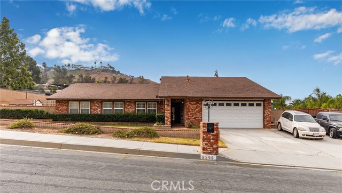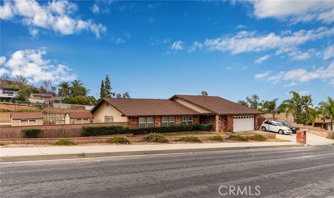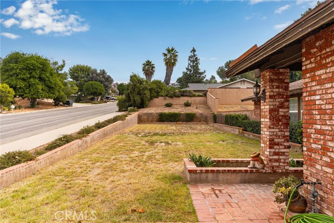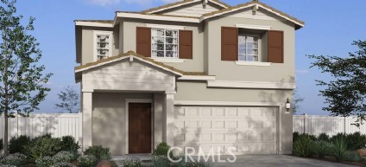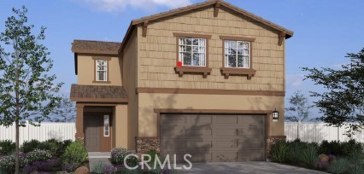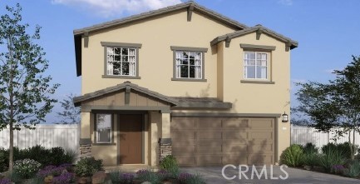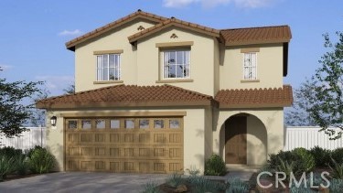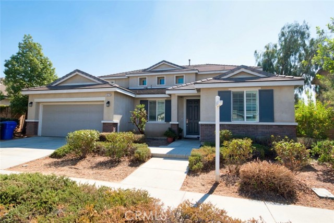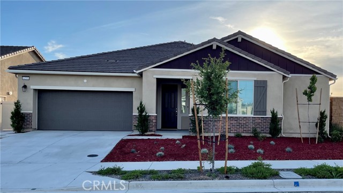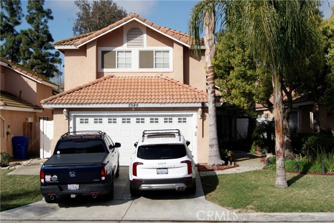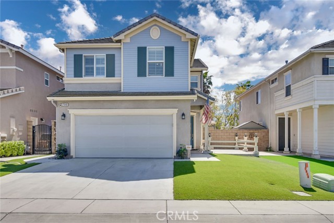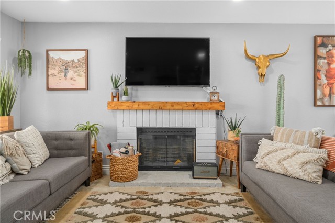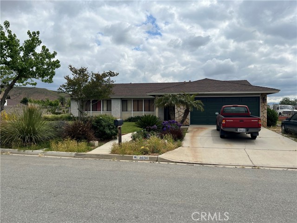8594 Rocking Horse Circle
Jurupa Valley, CA 92509
Sold
8594 Rocking Horse Circle
Jurupa Valley, CA 92509
Sold
HORSE PROPERTY* POOL HOME* RV PARKING* ONE STORY* LARGE LOT* NO HOA* LOW TAXES* CUL-DE-SAC* Welcome home to your beautiful red brick Ranch Style home. Walk through the front door to your light, bright and airy home. Kitchen is U-Shaped and opens to the family room complete with a fireplace! The 5 Bedrooms are located down the hallway. Master suite has a walk-in closet and a private en suite bathroom. Enter the backyard to view your spacious flat and useable lot. Large, covered patio with lights and ceiling fans. Chlorine Pool and Spa with a huge concrete patio surrounding it. Firepit to relax in the evening. Entire property has a block wall surrounding- which is a HUGE UPGRADE! Room to park multiple cars and RV’s behind the fence in the backyard. 2 Sheds stay. Located in Horse friendly Jurupa Valley with many trails to ride on. Close to Van Buren, the 15/60 Freeways. Views of the mountains. Great central location: approx. 20 mins to Ontario Airport, approx. 20 mins to the Historic Mission Inn in Downtown Riverside, approx. 50 mins to Disneyland, approx. 50 mins to the mountains to enjoy hiking or a snow day! Close to the Cove Water Park, Shopping, Dining and so much more.. Home has 30 Solar Panels; solar lease is through Sun Run and Buyer assumes solar lease. Payment is $213 a month. Run, don’t walk… This enjoyable spacious home will not last long!
PROPERTY INFORMATION
| MLS # | IG23205413 | Lot Size | 30,056 Sq. Ft. |
| HOA Fees | $0/Monthly | Property Type | Single Family Residence |
| Price | $ 749,999
Price Per SqFt: $ 370 |
DOM | 699 Days |
| Address | 8594 Rocking Horse Circle | Type | Residential |
| City | Jurupa Valley | Sq.Ft. | 2,028 Sq. Ft. |
| Postal Code | 92509 | Garage | 2 |
| County | Riverside | Year Built | 1987 |
| Bed / Bath | 5 / 2 | Parking | 2 |
| Built In | 1987 | Status | Closed |
| Sold Date | 2024-01-09 |
INTERIOR FEATURES
| Has Laundry | Yes |
| Laundry Information | In Garage |
| Has Fireplace | Yes |
| Fireplace Information | Family Room, Gas, Wood Burning |
| Has Appliances | Yes |
| Kitchen Appliances | Dishwasher, Gas Oven, Gas Range, Microwave, Warming Drawer |
| Kitchen Information | Kitchen Open to Family Room, Tile Counters |
| Kitchen Area | Breakfast Counter / Bar, Dining Room |
| Has Heating | Yes |
| Heating Information | Central |
| Room Information | All Bedrooms Down, Family Room, Living Room, Main Floor Bedroom, Primary Bathroom, Primary Bedroom, Walk-In Closet |
| Has Cooling | Yes |
| Cooling Information | Central Air |
| Flooring Information | Carpet, Laminate, Tile |
| EntryLocation | ground |
| Entry Level | 1 |
| Has Spa | Yes |
| SpaDescription | Private |
| Bathroom Information | Shower in Tub |
| Main Level Bedrooms | 5 |
| Main Level Bathrooms | 2 |
EXTERIOR FEATURES
| FoundationDetails | Slab |
| Roof | Composition, Shingle |
| Has Pool | Yes |
| Pool | Private |
| Has Patio | Yes |
| Patio | Concrete, Covered |
| Has Fence | Yes |
| Fencing | Block |
WALKSCORE
MAP
MORTGAGE CALCULATOR
- Principal & Interest:
- Property Tax: $800
- Home Insurance:$119
- HOA Fees:$0
- Mortgage Insurance:
PRICE HISTORY
| Date | Event | Price |
| 01/09/2024 | Sold | $741,600 |
| 11/03/2023 | Listed | $749,999 |

Topfind Realty
REALTOR®
(844)-333-8033
Questions? Contact today.
Interested in buying or selling a home similar to 8594 Rocking Horse Circle?
Jurupa Valley Similar Properties
Listing provided courtesy of Kasey Borders, Elevate Real Estate Agency. Based on information from California Regional Multiple Listing Service, Inc. as of #Date#. This information is for your personal, non-commercial use and may not be used for any purpose other than to identify prospective properties you may be interested in purchasing. Display of MLS data is usually deemed reliable but is NOT guaranteed accurate by the MLS. Buyers are responsible for verifying the accuracy of all information and should investigate the data themselves or retain appropriate professionals. Information from sources other than the Listing Agent may have been included in the MLS data. Unless otherwise specified in writing, Broker/Agent has not and will not verify any information obtained from other sources. The Broker/Agent providing the information contained herein may or may not have been the Listing and/or Selling Agent.

