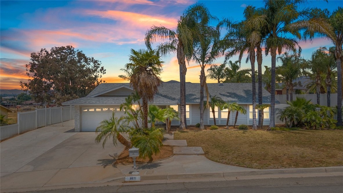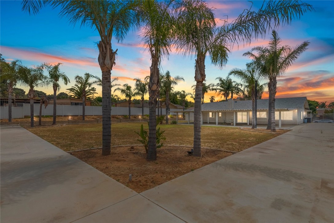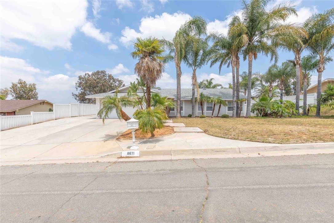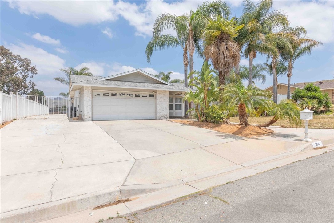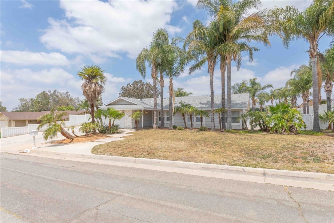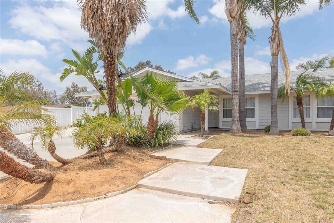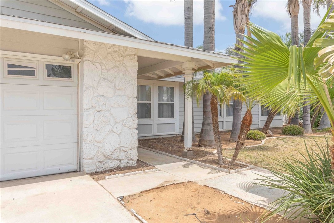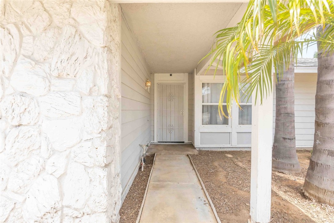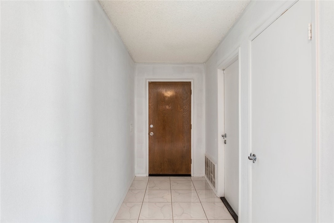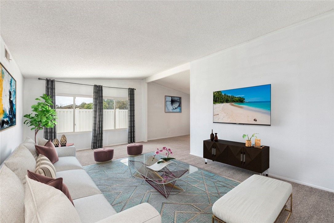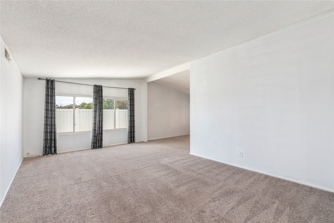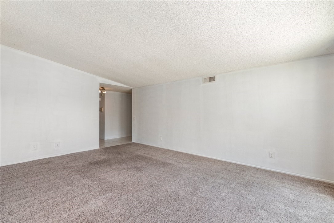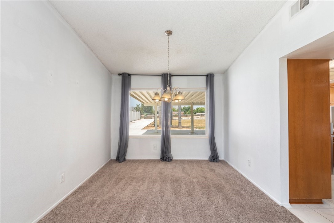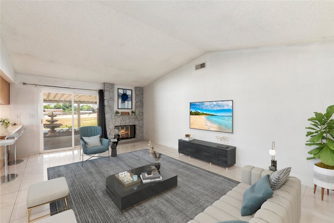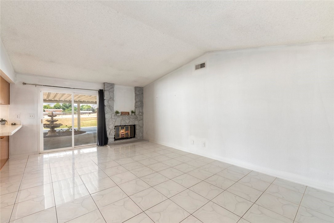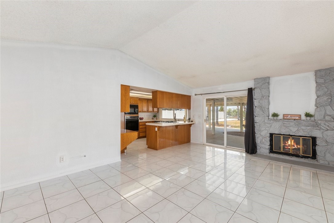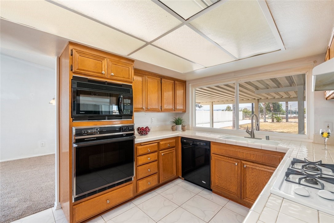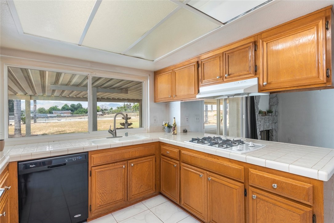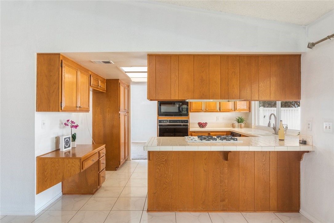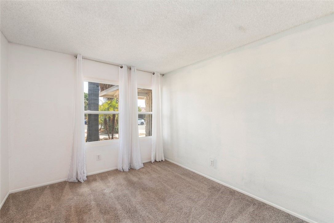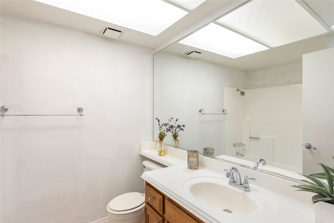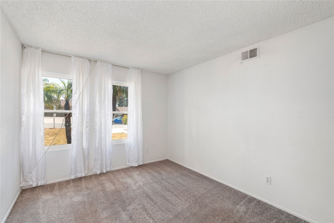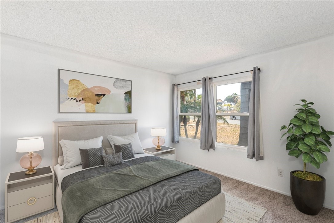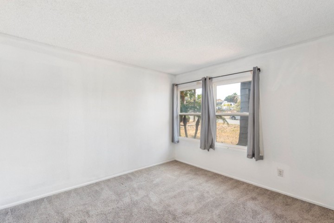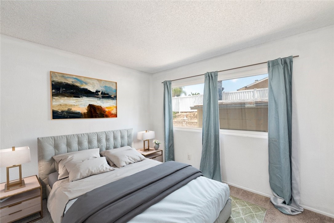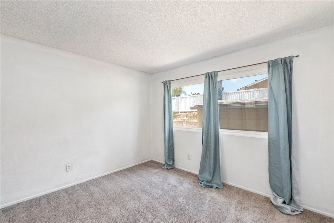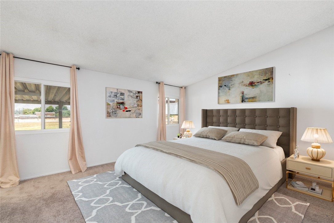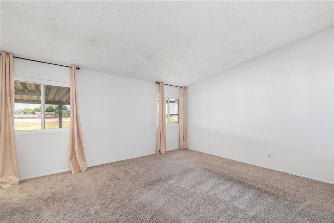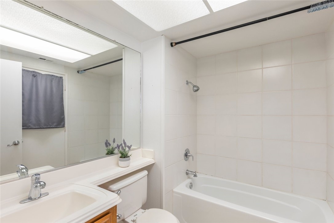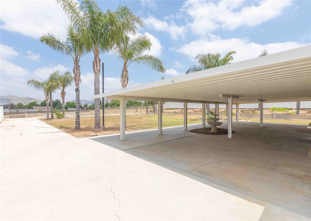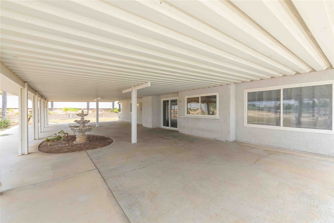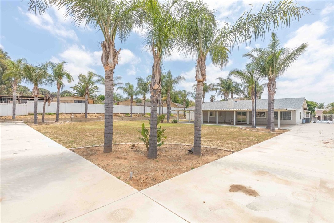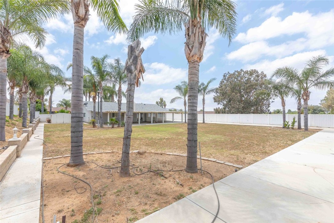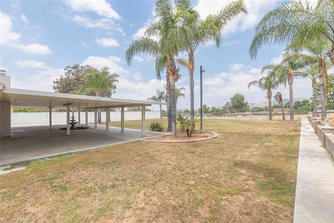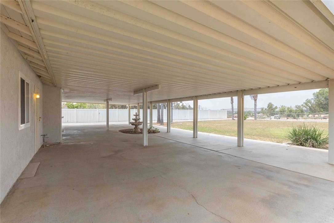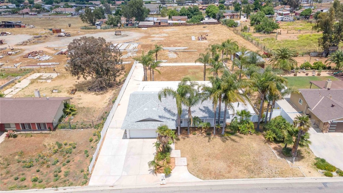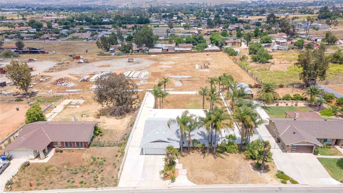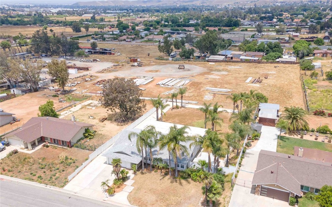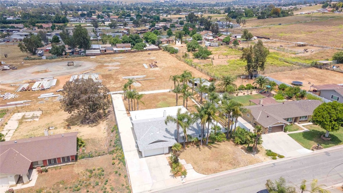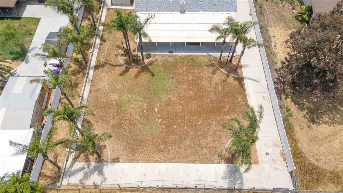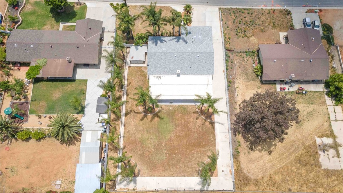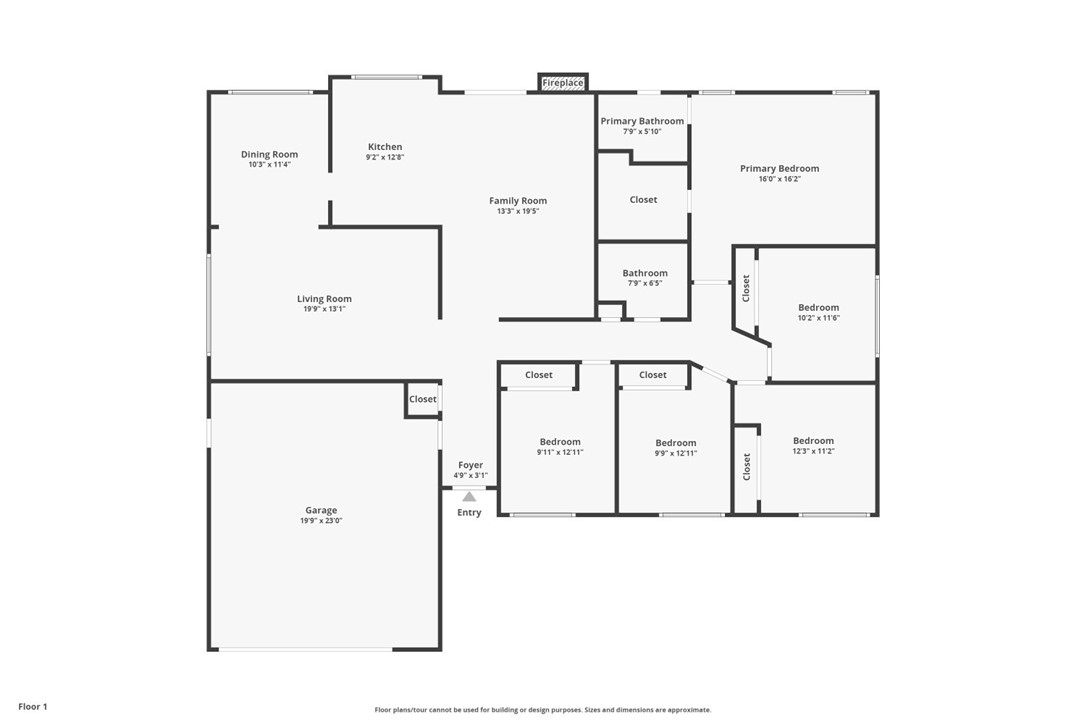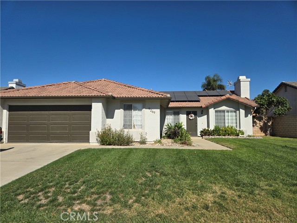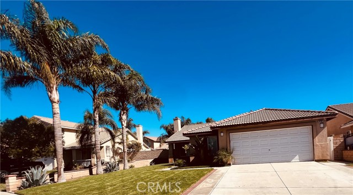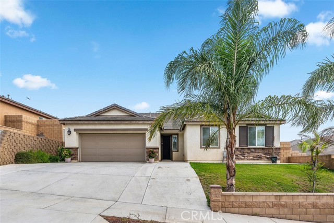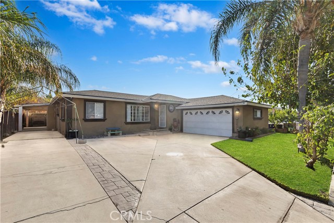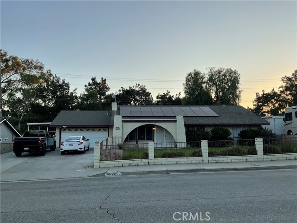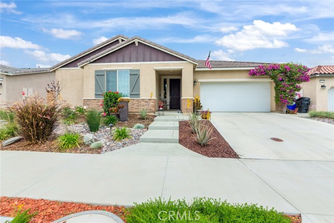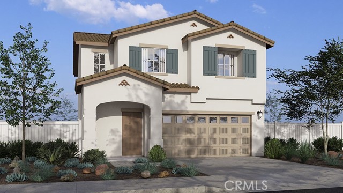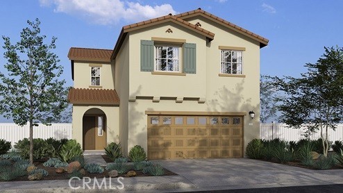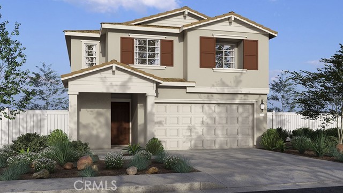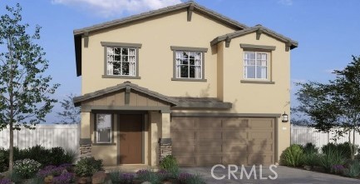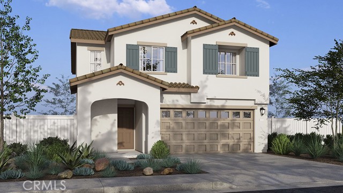8671 Chifney Lane
Jurupa Valley, CA 92509
Sold
Magnificently Captivating Equestrian-Friendly Home with Fully Fenced-In Backyard! Ideally nestled on a sprawling 20,038sqft (0.46-acre) lot in an extremely popular community, this 5BR/2BA, 2,028sqft residence affords quick access to a variety of major conveniences such as, multiple restaurants (1.2+miles), Walmart Neighborhood Market (1.3-miles), Pedley Elementary School (1.8-miles), Starbucks (1.9-miles), and Indian Hills Golf Club (2.5-miles). Beautifully enhanced with towering palm trees, the property further delights with an attractive exterior color scheme, manicured landscaping, and an oversized driveway with RV parking. Thoughtfully designed for inspired living, the sundrenched interior features an openly flowing floorplan, neutral paint tones, high vaulted ceilings, and an expansive formal living room. Explore the lovingly maintained interior to discover a semi-open concept kitchen with black appliances, classic tile countertops, wood cabinetry, gas range, dishwasher, built-in microwave, wall oven, double sink with backyard views, built-in desk, breakfast bar, and a connecting formal dining room. When whipping up delicious meals, guests and loved ones can keep you company in the adjoining family room, which radiates warmth with a well-appointed fireplace. For even more relaxed entertaining, the fully fenced-in backyard impresses with a massive covered patio, attractive hardscaping, and tons of room for up to two horses. With enormous amounts of space, there is a multitude of possibilities for updates, such as a swimming pool, soothing spa, fun playground, lush gardens, enviable BBQ, or a fanciful pergola. Sized for substantial furnishings, the primary bedroom boasts an attached en suite with a shower/tub combo. Other features: attached 2-car garage, laundry area, no HOA, low taxes, zoned for 2-horses, whole house fan, only 8.2-miles to Downtown Riverside or 19-miles to Downtown San Bernadino, close to schools and parks, and so much more!
PROPERTY INFORMATION
| MLS # | IG23082736 | Lot Size | 20,038 Sq. Ft. |
| HOA Fees | $0/Monthly | Property Type | Single Family Residence |
| Price | $ 699,000
Price Per SqFt: $ 345 |
DOM | 928 Days |
| Address | 8671 Chifney Lane | Type | Residential |
| City | Jurupa Valley | Sq.Ft. | 2,028 Sq. Ft. |
| Postal Code | 92509 | Garage | 2 |
| County | Riverside | Year Built | 1985 |
| Bed / Bath | 5 / 2 | Parking | 2 |
| Built In | 1985 | Status | Closed |
| Sold Date | 2023-06-27 |
INTERIOR FEATURES
| Has Laundry | Yes |
| Laundry Information | Common Area, Gas & Electric Dryer Hookup, Gas Dryer Hookup, In Garage |
| Has Fireplace | Yes |
| Fireplace Information | Family Room, Gas |
| Has Heating | Yes |
| Heating Information | Central, Fireplace(s), Natural Gas |
| Room Information | All Bedrooms Down, Family Room, Kitchen, Living Room, Walk-In Closet |
| Has Cooling | Yes |
| Cooling Information | Central Air, Whole House Fan |
| EntryLocation | 1 |
| Entry Level | 1 |
| Main Level Bedrooms | 5 |
| Main Level Bathrooms | 2 |
EXTERIOR FEATURES
| Has Pool | No |
| Pool | None |
| Has Fence | Yes |
| Fencing | Fair Condition, Vinyl |
| Has Sprinklers | Yes |
WALKSCORE
MAP
MORTGAGE CALCULATOR
- Principal & Interest:
- Property Tax: $746
- Home Insurance:$119
- HOA Fees:$0
- Mortgage Insurance:
PRICE HISTORY
| Date | Event | Price |
| 06/27/2023 | Sold | $715,000 |
| 06/05/2023 | Active Under Contract | $699,000 |
| 05/12/2023 | Listed | $699,000 |

Topfind Realty
REALTOR®
(844)-333-8033
Questions? Contact today.
Interested in buying or selling a home similar to 8671 Chifney Lane?
Jurupa Valley Similar Properties
Listing provided courtesy of Diana Renee, Keller Williams Realty. Based on information from California Regional Multiple Listing Service, Inc. as of #Date#. This information is for your personal, non-commercial use and may not be used for any purpose other than to identify prospective properties you may be interested in purchasing. Display of MLS data is usually deemed reliable but is NOT guaranteed accurate by the MLS. Buyers are responsible for verifying the accuracy of all information and should investigate the data themselves or retain appropriate professionals. Information from sources other than the Listing Agent may have been included in the MLS data. Unless otherwise specified in writing, Broker/Agent has not and will not verify any information obtained from other sources. The Broker/Agent providing the information contained herein may or may not have been the Listing and/or Selling Agent.
