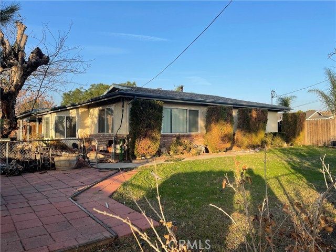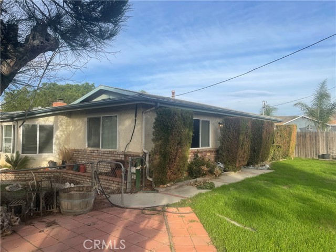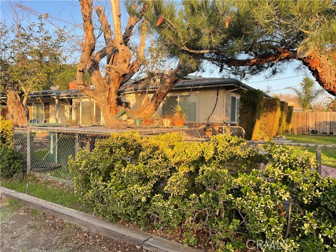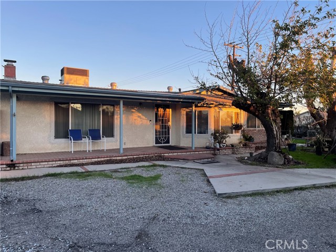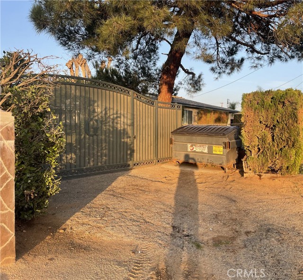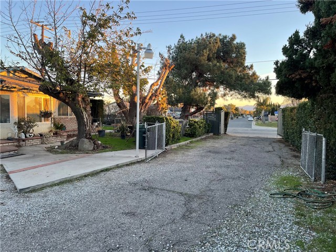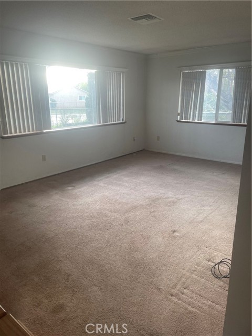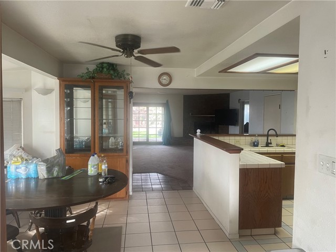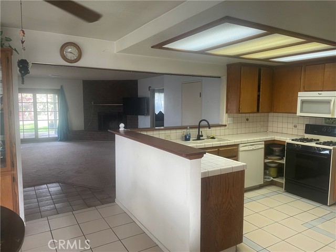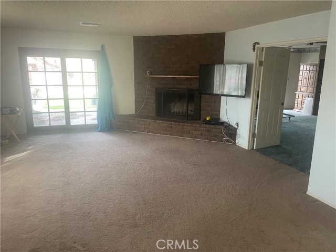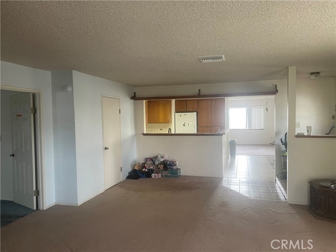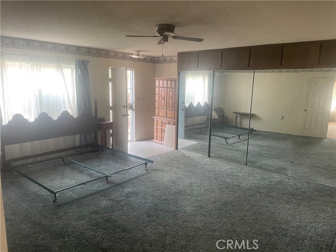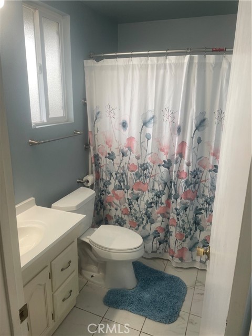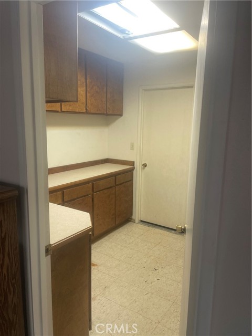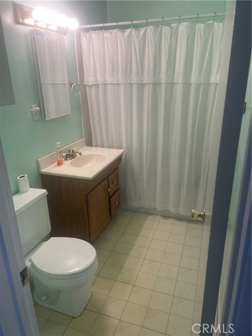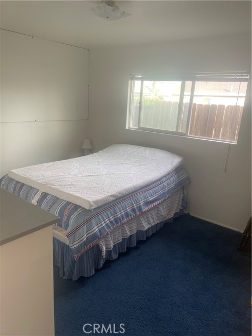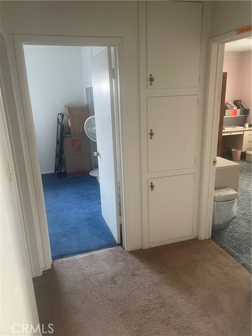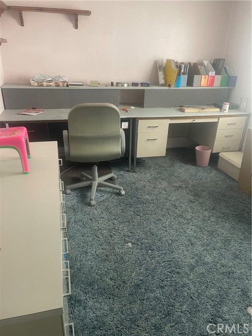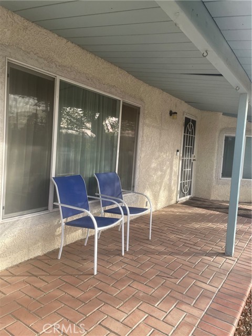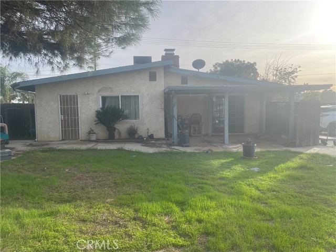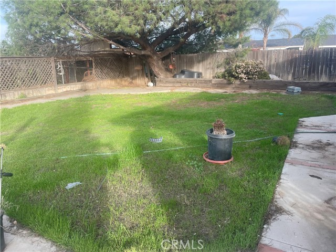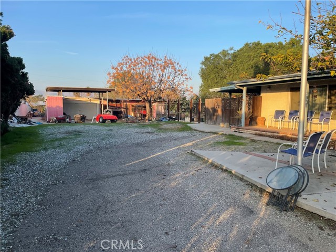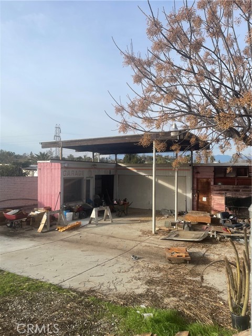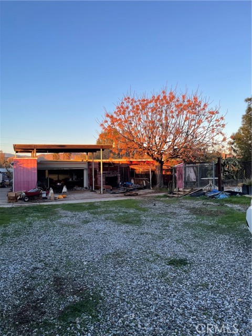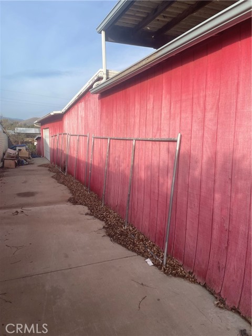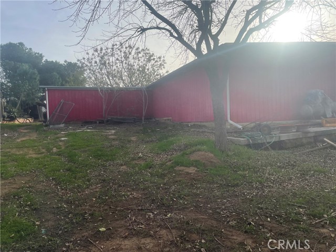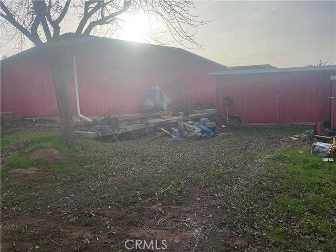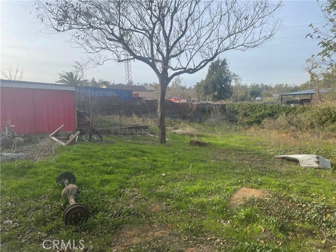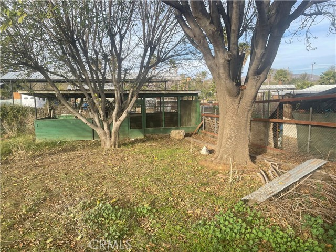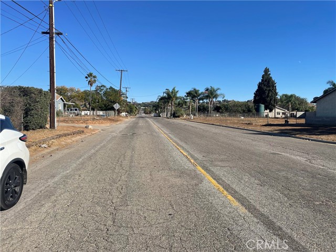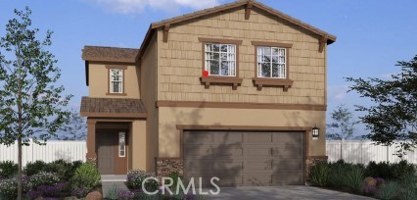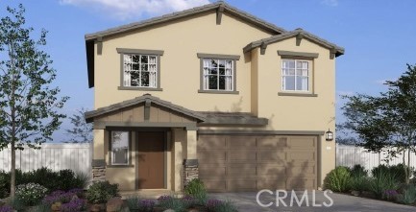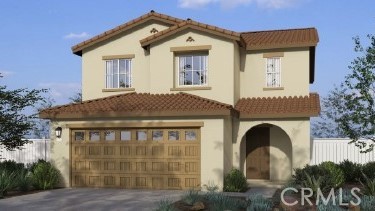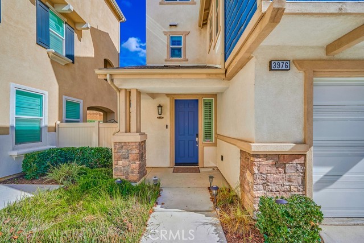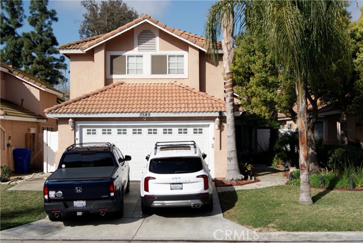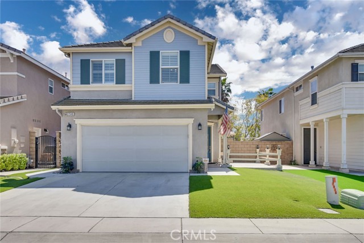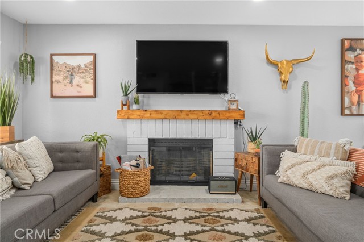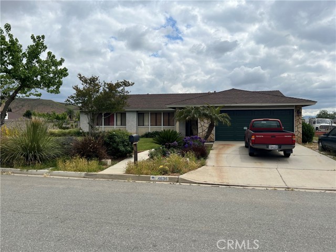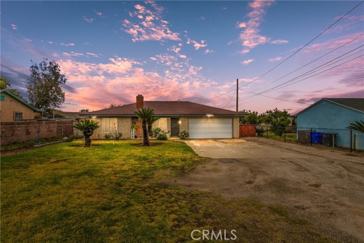9141 56th Street
Jurupa Valley, CA 92509
Sold
Absolutely WONDERFUL Jurupa Valley property with 100% FULL OF POTENTIAL!! Home features 3 bedrooms and 2 bathrooms! A/C AND CENTRAL HEATING! Master bedroom is gigantic with own bathroom! Spacious Kitchen with plenty of cupboard space and large dining area! Living Room and Family Room are separate. Extra large Family Room features a beautiful stone FIREPLACE for those cold winter nights! Covered patio and separate enclosed backyard area PERFECT FOR BBQ'S. BIRTHDAY CELEBRATIONS, ETC... Now let's talk about the Large Lot! HORSE PROPERTY! Lot is LARGE ENOUGH TO REBUILD existing outbuilding structures or them turn them into ADU's (and still have plenty of room for RV or Boats, storage, and your "toys"). Sky is the limit! Home is centrally located in Jurupa Valley, minutes away from town and easy FWY access for those commuters. Gated Driveway, plenty of parking! There are simply way too many wonderful features to mention. Come take a look today...THIS HOME WILL NOT LAST LONG ON THE MARKET! It's a must see!
PROPERTY INFORMATION
| MLS # | IV24003526 | Lot Size | 25,265 Sq. Ft. |
| HOA Fees | $0/Monthly | Property Type | Single Family Residence |
| Price | $ 570,000
Price Per SqFt: $ 322 |
DOM | 564 Days |
| Address | 9141 56th Street | Type | Residential |
| City | Jurupa Valley | Sq.Ft. | 1,772 Sq. Ft. |
| Postal Code | 92509 | Garage | 2 |
| County | Riverside | Year Built | 1961 |
| Bed / Bath | 3 / 2 | Parking | 2 |
| Built In | 1961 | Status | Closed |
| Sold Date | 2024-02-27 |
INTERIOR FEATURES
| Has Laundry | Yes |
| Laundry Information | Individual Room, Washer Hookup |
| Has Fireplace | Yes |
| Fireplace Information | Family Room, Raised Hearth |
| Has Appliances | Yes |
| Kitchen Appliances | Dishwasher, Free-Standing Range, Gas Range, Microwave, Range Hood, Water Heater |
| Kitchen Information | Kitchen Open to Family Room, Tile Counters |
| Kitchen Area | Area, Breakfast Counter / Bar, Breakfast Nook |
| Has Heating | Yes |
| Heating Information | Central |
| Room Information | All Bedrooms Down, Bonus Room, Family Room, Formal Entry, Kitchen, Laundry, Living Room, Main Floor Primary Bedroom, See Remarks, Separate Family Room, Utility Room |
| Has Cooling | Yes |
| Cooling Information | Central Air |
| Flooring Information | Carpet, Tile, Vinyl |
| InteriorFeatures Information | Open Floorplan, Tile Counters |
| DoorFeatures | French Doors, Mirror Closet Door(s) |
| EntryLocation | Front / Side Doors |
| Entry Level | 1 |
| Has Spa | No |
| SpaDescription | None |
| SecuritySafety | Smoke Detector(s) |
| Bathroom Information | Shower, Shower in Tub, Walk-in shower |
| Main Level Bedrooms | 1 |
| Main Level Bathrooms | 1 |
EXTERIOR FEATURES
| ExteriorFeatures | Kennel |
| FoundationDetails | Slab |
| Roof | Asphalt, Shingle |
| Has Pool | No |
| Pool | None |
| Has Patio | Yes |
| Patio | Concrete, Covered, Patio, Front Porch |
| Has Fence | Yes |
| Fencing | Chain Link, Wood |
WALKSCORE
MAP
MORTGAGE CALCULATOR
- Principal & Interest:
- Property Tax: $608
- Home Insurance:$119
- HOA Fees:$0
- Mortgage Insurance:
PRICE HISTORY
| Date | Event | Price |
| 02/27/2024 | Sold | $625,000 |
| 02/08/2024 | Pending | $570,000 |
| 01/17/2024 | Active Under Contract | $570,000 |
| 01/06/2024 | Listed | $570,000 |

Topfind Realty
REALTOR®
(844)-333-8033
Questions? Contact today.
Interested in buying or selling a home similar to 9141 56th Street?
Jurupa Valley Similar Properties
Listing provided courtesy of MICHELLE RICHARDS, COUNTRY REALTY. Based on information from California Regional Multiple Listing Service, Inc. as of #Date#. This information is for your personal, non-commercial use and may not be used for any purpose other than to identify prospective properties you may be interested in purchasing. Display of MLS data is usually deemed reliable but is NOT guaranteed accurate by the MLS. Buyers are responsible for verifying the accuracy of all information and should investigate the data themselves or retain appropriate professionals. Information from sources other than the Listing Agent may have been included in the MLS data. Unless otherwise specified in writing, Broker/Agent has not and will not verify any information obtained from other sources. The Broker/Agent providing the information contained herein may or may not have been the Listing and/or Selling Agent.
