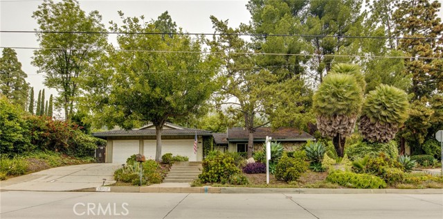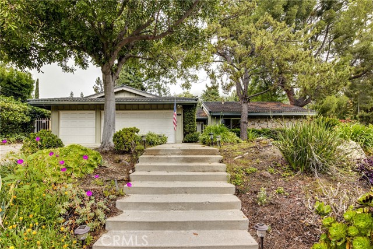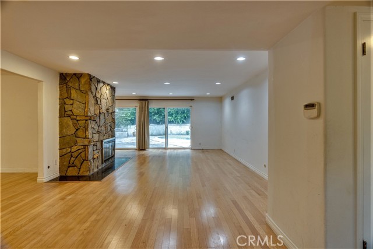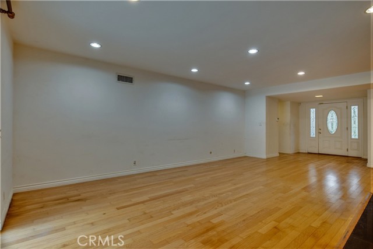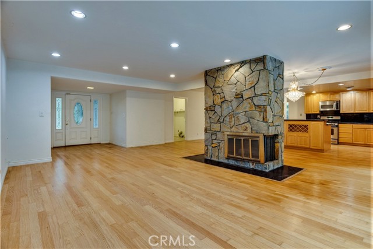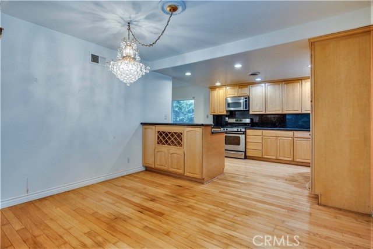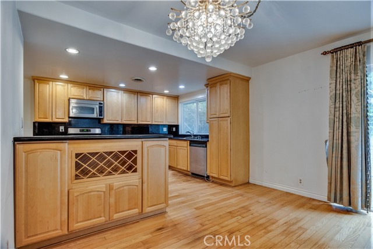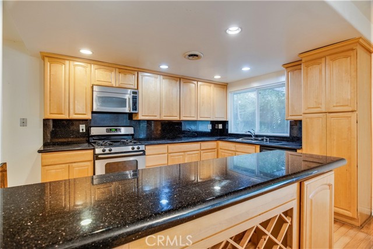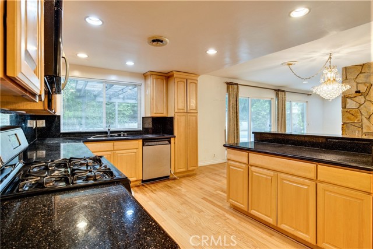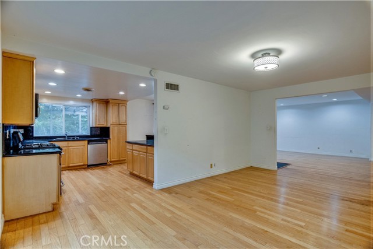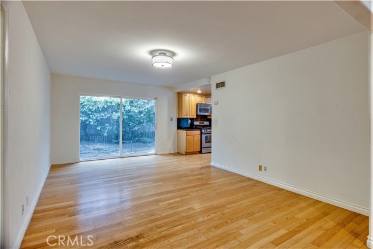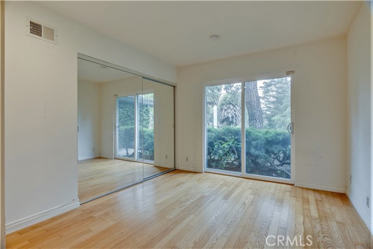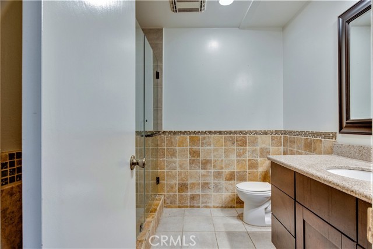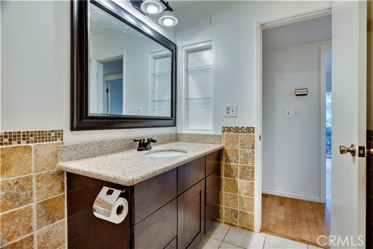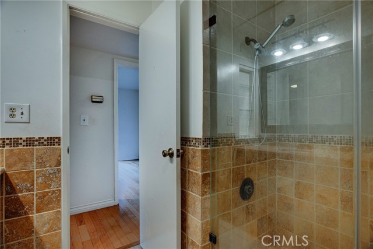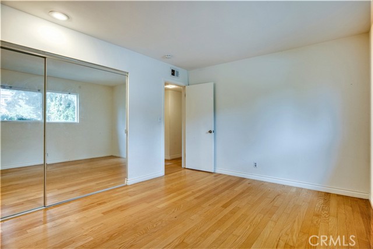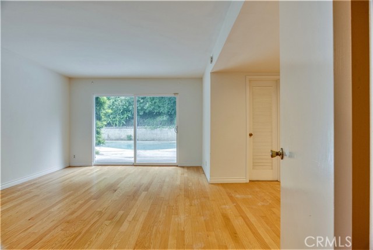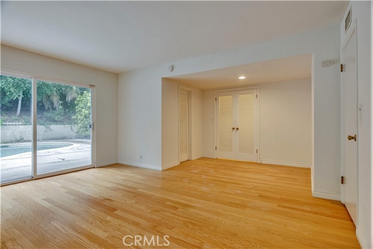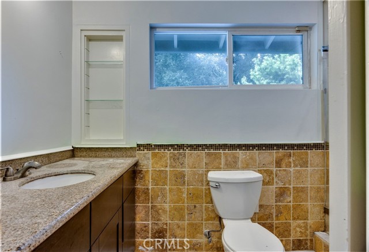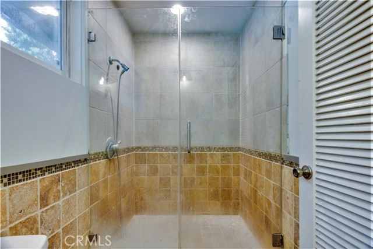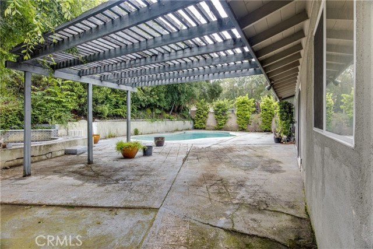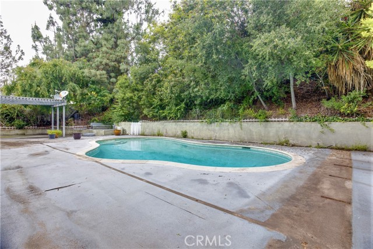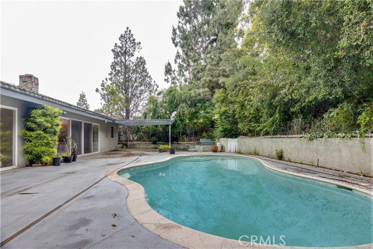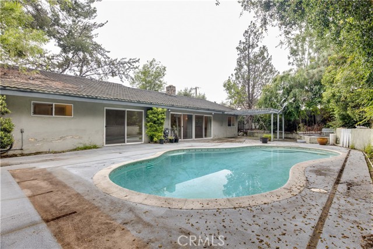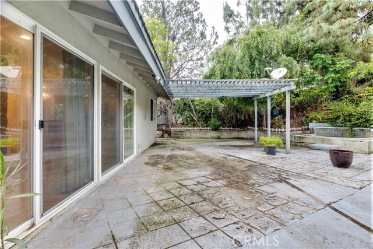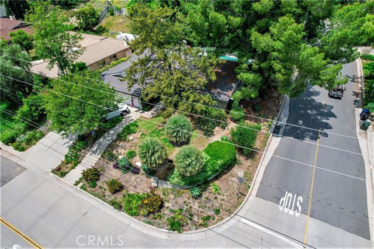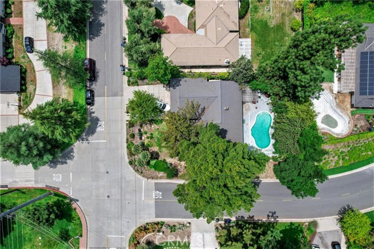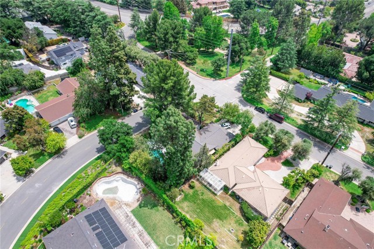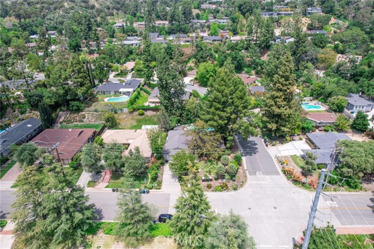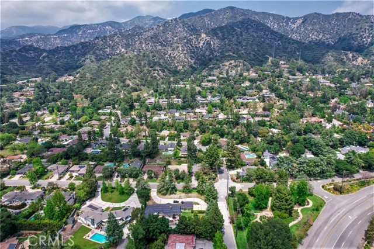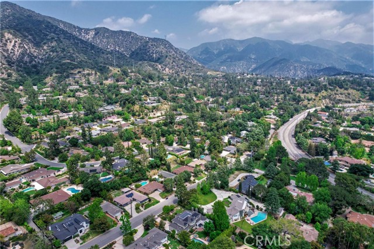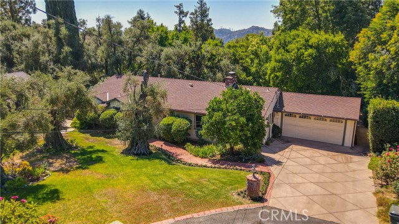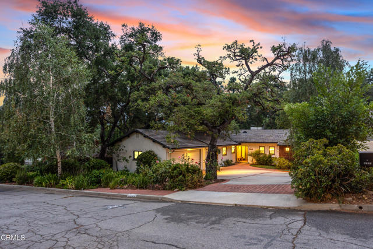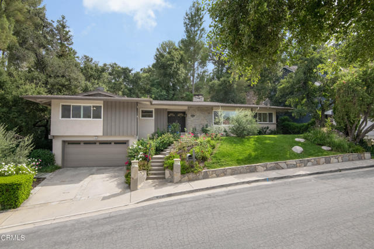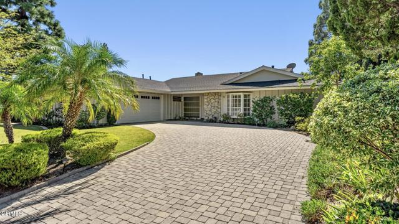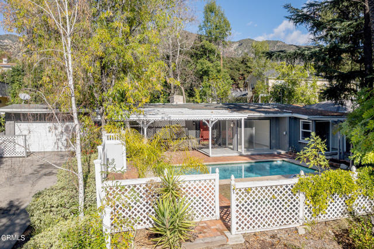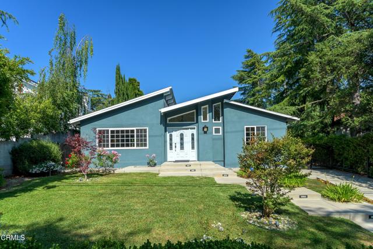1003 Vista Del Valle Road
La Canada Flintridge, CA 91011
Sold
1003 Vista Del Valle Road
La Canada Flintridge, CA 91011
Sold
Ranch-Style Home Oasis! This magnificent property boasts a spacious 2,090sf of living space, providing ample room to make it your own. Step inside and be captivated by the seamless flow of the floor plan, where the kitchen opens graciously to the inviting family room. The kitchen features granite countertops with plenty of cabinet space. Enjoy the beauty of natural light streaming through the dual-pane windows, bathing every room in a gentle, soothing glow. Outside create your own private oasis, with a pool and spa; bring your imagination. Situated on a sprawling 11,106sf corner lot, this property offers an abundance of space and privacy. The landscape is adorned with mature trees, providing shade and tranquility, as well as enhancing the natural beauty of the surroundings. A true gem, combining style, functionality, and the comforts of modern living! Don't wait - at this price - it's gone!
PROPERTY INFORMATION
| MLS # | SR23082769 | Lot Size | 11,106 Sq. Ft. |
| HOA Fees | $0/Monthly | Property Type | Single Family Residence |
| Price | $ 1,990,000
Price Per SqFt: $ 952 |
DOM | 778 Days |
| Address | 1003 Vista Del Valle Road | Type | Residential |
| City | La Canada Flintridge | Sq.Ft. | 2,090 Sq. Ft. |
| Postal Code | 91011 | Garage | 3 |
| County | Los Angeles | Year Built | 1966 |
| Bed / Bath | 4 / 2 | Parking | 3 |
| Built In | 1966 | Status | Closed |
| Sold Date | 2023-08-18 |
INTERIOR FEATURES
| Has Laundry | Yes |
| Laundry Information | Individual Room |
| Has Fireplace | Yes |
| Fireplace Information | Living Room, Wood Burning |
| Kitchen Information | Granite Counters |
| Kitchen Area | Breakfast Counter / Bar, In Family Room, Dining Room |
| Has Heating | Yes |
| Heating Information | Central |
| Room Information | All Bedrooms Down, Den, Family Room, Laundry, Living Room, Primary Bathroom, Primary Bedroom |
| Has Cooling | Yes |
| Cooling Information | Central Air |
| InteriorFeatures Information | Granite Counters, Open Floorplan, Recessed Lighting |
| EntryLocation | Ground |
| Entry Level | 1 |
| Bathroom Information | Bathtub, Shower |
| Main Level Bedrooms | 3 |
| Main Level Bathrooms | 3 |
EXTERIOR FEATURES
| Has Pool | Yes |
| Pool | Private, In Ground |
WALKSCORE
MAP
MORTGAGE CALCULATOR
- Principal & Interest:
- Property Tax: $2,123
- Home Insurance:$119
- HOA Fees:$0
- Mortgage Insurance:
PRICE HISTORY
| Date | Event | Price |
| 08/02/2023 | Pending | $1,990,000 |
| 07/20/2023 | Price Change (Relisted) | $1,990,000 (-9.34%) |
| 07/17/2023 | Active | $2,195,000 |
| 06/14/2023 | Relisted | $2,195,000 |
| 06/02/2023 | Relisted | $2,195,000 |

Topfind Realty
REALTOR®
(844)-333-8033
Questions? Contact today.
Interested in buying or selling a home similar to 1003 Vista Del Valle Road?
La Canada Flintridge Similar Properties
Listing provided courtesy of Nathalie Marles, Berkshire Hathaway HomeServices Crest Real Estate. Based on information from California Regional Multiple Listing Service, Inc. as of #Date#. This information is for your personal, non-commercial use and may not be used for any purpose other than to identify prospective properties you may be interested in purchasing. Display of MLS data is usually deemed reliable but is NOT guaranteed accurate by the MLS. Buyers are responsible for verifying the accuracy of all information and should investigate the data themselves or retain appropriate professionals. Information from sources other than the Listing Agent may have been included in the MLS data. Unless otherwise specified in writing, Broker/Agent has not and will not verify any information obtained from other sources. The Broker/Agent providing the information contained herein may or may not have been the Listing and/or Selling Agent.
