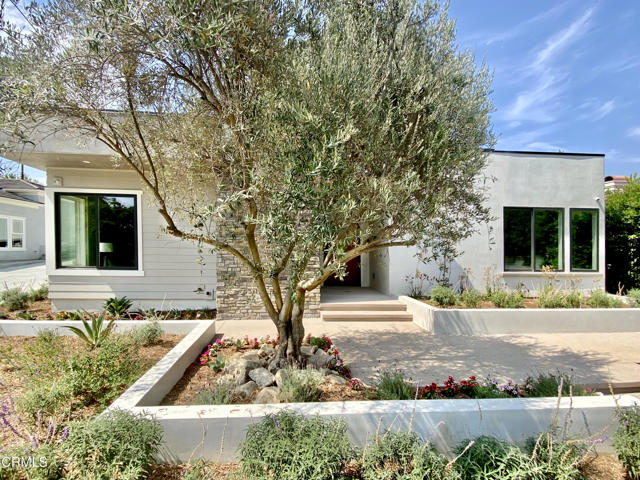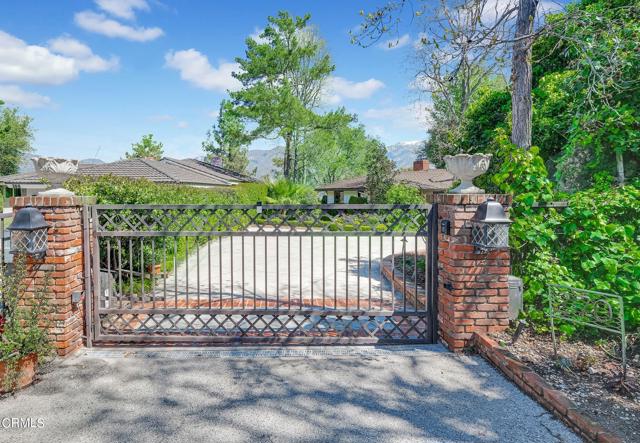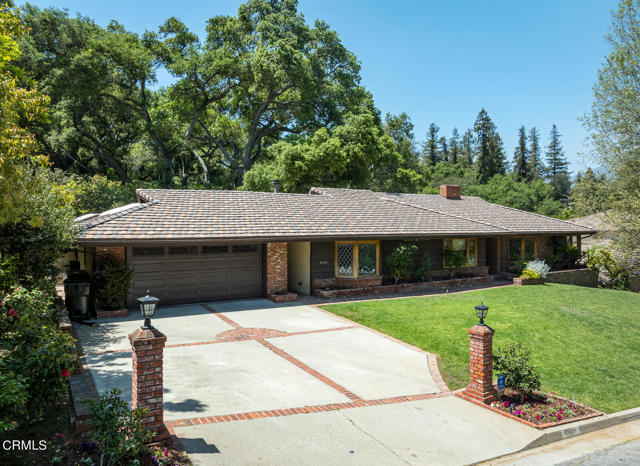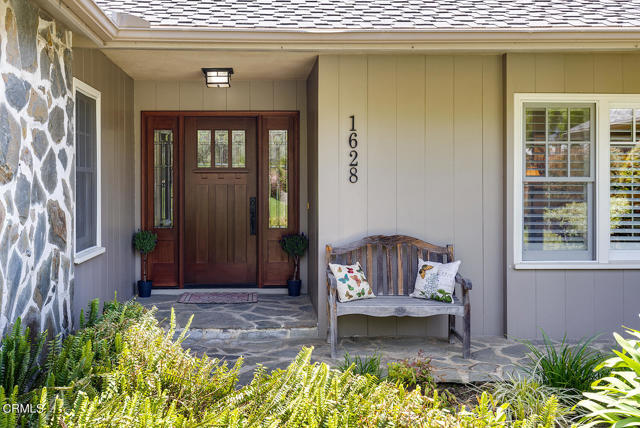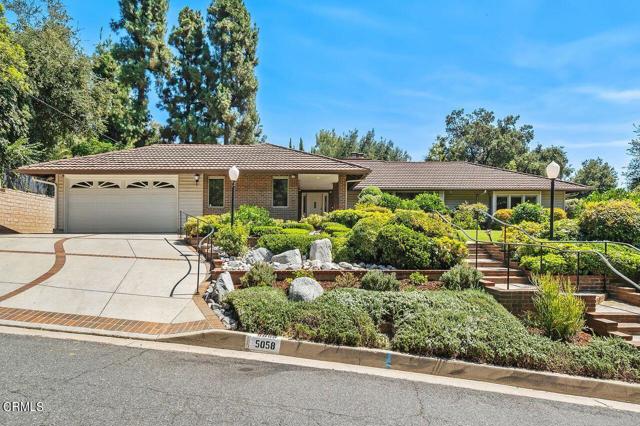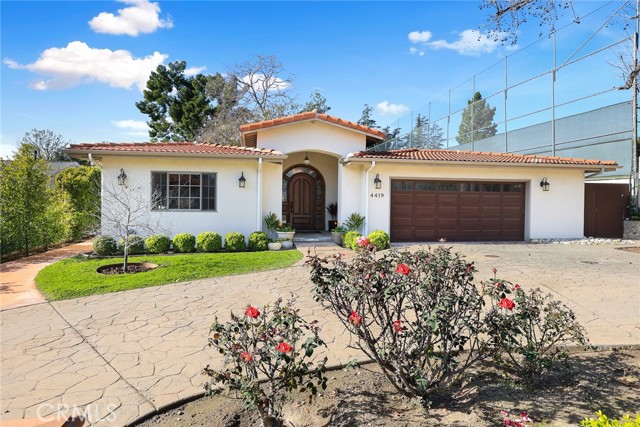1029 Fairview Drive
La Canada Flintridge, CA 91011
Sold
1029 Fairview Drive
La Canada Flintridge, CA 91011
Sold
NEW CONSTRUCTION! Brought to you by Sunny Construction & Development, PDS Studio Inc. and Fiona Lau Interiors, a gorgeous brand new construction in the sought-after La Canada community! Contemporary design seamlessly integrates with a functional, open floor plan and outdoor living spaces in this entertainer's dream, 4 bed/4.5 bath home. Gather at the modern living room fireplace, entertain guests and host dinner parties in a fabulous open kitchen with island seating. High ceilings enhance the sense of space and drama throughout, and each bedroom includes an en-suite bath and a generous closet for ultimate comfort and privacy, with conveniently placed laundry and a powder room near the common areas. The spacious lot showcases multiple decks for grilling, al fresco dining and relaxing in the sun, a lawn and room for a pool, backed by a rear motorcourt and detached 2-car garage. After a day of entertaining, retreat to the plush primary suite with 2 large walk-in closets and a luxurious spa-inspired bath with a freestanding soaking tub. The full property is embraced with manicured landscaping and swimming in natural light, providing a beautiful, private sanctuary for you and guests. All within blocks of freeways, abundant local dining and shops, Memorial Park and playground, Descanso gardens and more. Schedule a tour today!
PROPERTY INFORMATION
| MLS # | P1-5712 | Lot Size | 13,303 Sq. Ft. |
| HOA Fees | $0/Monthly | Property Type | Single Family Residence |
| Price | $ 2,950,000
Price Per SqFt: $ 748 |
DOM | 1446 Days |
| Address | 1029 Fairview Drive | Type | Residential |
| City | La Canada Flintridge | Sq.Ft. | 3,945 Sq. Ft. |
| Postal Code | 91011 | Garage | 2 |
| County | Los Angeles | Year Built | 2021 |
| Bed / Bath | 4 / 4.5 | Parking | 4 |
| Built In | 2021 | Status | Closed |
| Sold Date | 2021-09-09 |
INTERIOR FEATURES
| Has Laundry | Yes |
| Laundry Information | Individual Room |
| Has Fireplace | Yes |
| Fireplace Information | Decorative, Electric, Living Room |
| Has Appliances | Yes |
| Kitchen Appliances | Dishwasher, 6 Burner Stove, Tankless Water Heater, Range Hood, Microwave, Gas Range, Gas Cooktop, Refrigerator |
| Kitchen Information | Kitchen Island, Kitchen Open to Family Room, Walk-In Pantry, Quartz Counters, Stone Counters |
| Kitchen Area | Dining Room, Family Kitchen, In Kitchen |
| Has Heating | Yes |
| Heating Information | Central |
| Room Information | Entry, See Remarks, Primary Suite, Primary Bathroom, Main Floor Primary Bedroom, Main Floor Bedroom, Laundry, Kitchen, Foyer, All Bedrooms Down, Walk-In Pantry, Walk-In Closet, Separate Family Room, Office, Primary Bedroom, Living Room, Formal Entry, Family Room |
| Has Cooling | Yes |
| Cooling Information | Central Air |
| Flooring Information | See Remarks |
| InteriorFeatures Information | Crown Molding, Stone Counters, Copper Plumbing Full, Storage, Recessed Lighting, Open Floorplan, Living Room Deck Attached, High Ceilings, Cathedral Ceiling(s) |
| DoorFeatures | Sliding Doors |
| EntryLocation | Main level |
| Entry Level | 1 |
| Has Spa | No |
| SpaDescription | None |
| SecuritySafety | Fire Sprinkler System, Wired for Alarm System |
| Bathroom Information | Double sinks in bath(s), Bathtub, Walk-in shower, Stone Counters, Soaking Tub, Separate tub and shower, Privacy toilet door, Double Sinks in Primary Bath, Shower, Shower in Tub, Low Flow Toilet(s) |
| Main Level Bedrooms | 4 |
| Main Level Bathrooms | 5 |
EXTERIOR FEATURES
| Roof | Composition |
| Has Pool | No |
| Pool | None |
| Has Patio | Yes |
| Patio | Deck, Patio, Rear Porch, Patio Open, See Remarks |
| Has Fence | Yes |
| Has Sprinklers | Yes |
WALKSCORE
MAP
MORTGAGE CALCULATOR
- Principal & Interest:
- Property Tax: $3,147
- Home Insurance:$119
- HOA Fees:$0
- Mortgage Insurance:
PRICE HISTORY
| Date | Event | Price |
| 09/09/2021 | Sold | $2,950,000 |
| 09/08/2021 | Listed | $2,950,000 |
| 08/25/2021 | Pending | $2,950,000 |
| 08/08/2021 | Active Under Contract | $2,950,000 |
| 07/14/2021 | Listed | $2,950,000 |

Topfind Realty
REALTOR®
(844)-333-8033
Questions? Contact today.
Interested in buying or selling a home similar to 1029 Fairview Drive?
La Canada Flintridge Similar Properties
Listing provided courtesy of Timothy Durkovic, Douglas Elliman of California, Inc.. Based on information from California Regional Multiple Listing Service, Inc. as of #Date#. This information is for your personal, non-commercial use and may not be used for any purpose other than to identify prospective properties you may be interested in purchasing. Display of MLS data is usually deemed reliable but is NOT guaranteed accurate by the MLS. Buyers are responsible for verifying the accuracy of all information and should investigate the data themselves or retain appropriate professionals. Information from sources other than the Listing Agent may have been included in the MLS data. Unless otherwise specified in writing, Broker/Agent has not and will not verify any information obtained from other sources. The Broker/Agent providing the information contained herein may or may not have been the Listing and/or Selling Agent.
