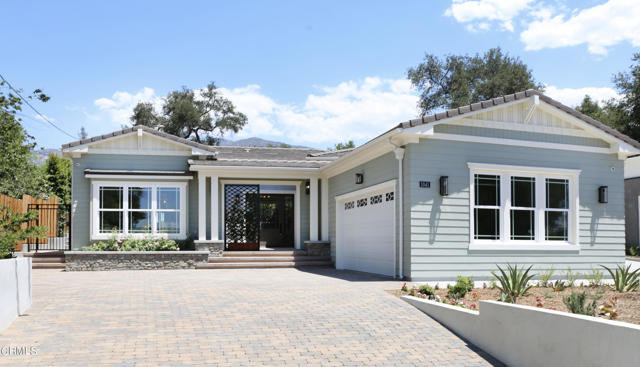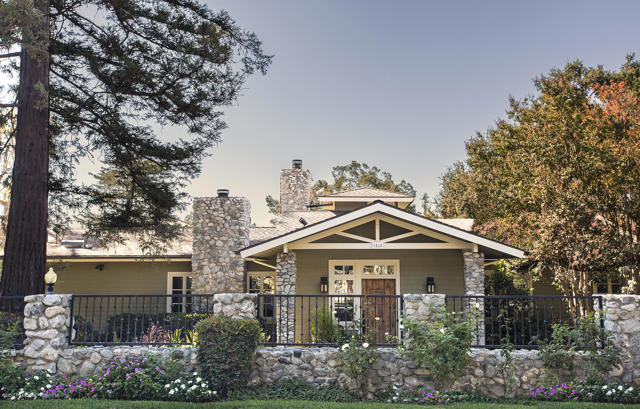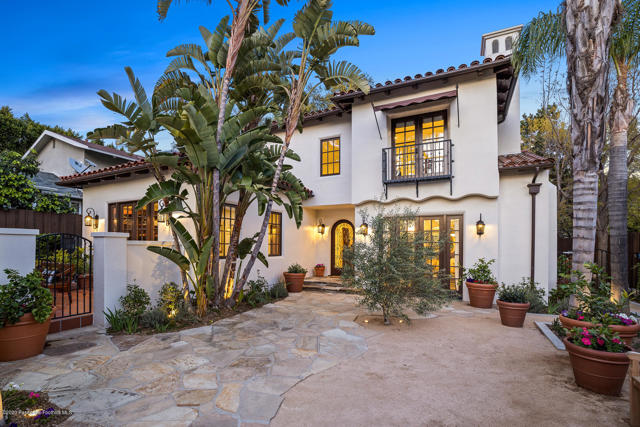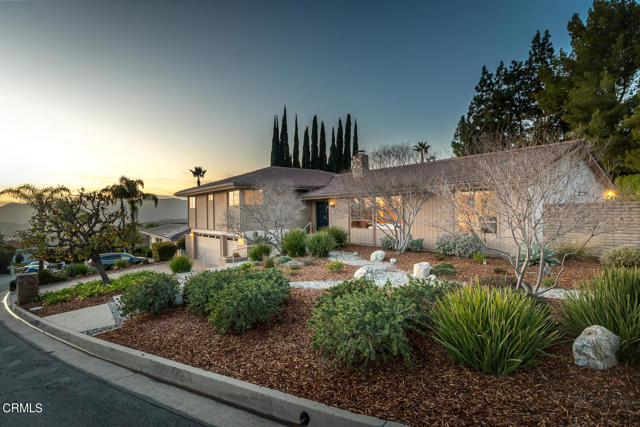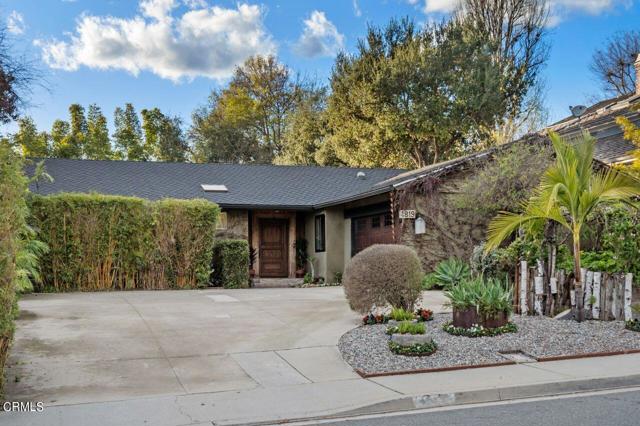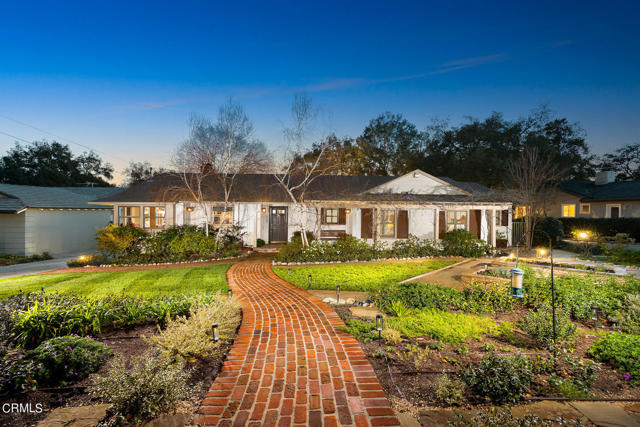1041 Fairview Drive
La Canada Flintridge, CA 91011
Sold
1041 Fairview Drive
La Canada Flintridge, CA 91011
Sold
NEW CONSTRUCTION! Brought to you by Sunny Construction & Development, PDS Studio Inc., and Fiona Lau Interiors this gorgeous brand new construction in the highly coveted La Canada community! Modern design elements seamlessly integrate with a functional floor plan offering luxurious open-concept living in this jaw-dropping 4 bed/ 5 bath property. Relax by the fireplace of the expansive great room or host an elaborate dinner party in the formal dining space which opens to the gourmet kitchen and additional seating area, ideal for entertaining. Soaring vaulted ceilings with multiple skylights bathe the kitchen in natural light while a massive center island offers seating and plenty of space to prepare a lavish meal or enjoy a quick breakfast. The exquisite primary suite boasts a private seating or dressing area as well as an en-suite bath featuring a soaking tub, dual vanities, and separate shower, and three additional generously sized bedrooms provide plenty of space for guests or the rest of the family. Mature hedges surround the expansive backyard with room for a pool and patio area offering privacy and seclusion to dine al fresco or enjoy an aperitif on a beautiful southern California evening. All within minutes of shopping, dining, and easy access to freeways!
PROPERTY INFORMATION
| MLS # | P1-5545 | Lot Size | 13,303 Sq. Ft. |
| HOA Fees | $0/Monthly | Property Type | Single Family Residence |
| Price | $ 2,950,000
Price Per SqFt: $ 770 |
DOM | 1460 Days |
| Address | 1041 Fairview Drive | Type | Residential |
| City | La Canada Flintridge | Sq.Ft. | 3,830 Sq. Ft. |
| Postal Code | 91011 | Garage | 2 |
| County | Los Angeles | Year Built | 2021 |
| Bed / Bath | 4 / 4.5 | Parking | 4 |
| Built In | 2021 | Status | Closed |
| Sold Date | 2021-08-31 |
INTERIOR FEATURES
| Has Laundry | Yes |
| Laundry Information | Individual Room |
| Has Fireplace | Yes |
| Fireplace Information | Living Room, Electric |
| Has Appliances | Yes |
| Kitchen Appliances | Dishwasher, 6 Burner Stove, Range Hood, Gas Range, Gas Cooktop, Refrigerator |
| Kitchen Information | Kitchen Island, Walk-In Pantry, Stone Counters |
| Kitchen Area | Dining Room, Family Kitchen |
| Has Heating | Yes |
| Heating Information | Central |
| Room Information | Entry, See Remarks, Primary Suite, Primary Bathroom, Main Floor Primary Bedroom, Main Floor Bedroom, Laundry, Kitchen, Foyer, All Bedrooms Down, Walk-In Pantry, Separate Family Room, Office, Primary Bedroom, Living Room, Formal Entry, Family Room |
| Has Cooling | Yes |
| Cooling Information | Central Air |
| Flooring Information | See Remarks, Tile |
| InteriorFeatures Information | Beamed Ceilings, Stone Counters, Pantry, Copper Plumbing Full, Storage, Recessed Lighting, Open Floorplan, High Ceilings, Cathedral Ceiling(s), Crown Molding, Built-in Features |
| DoorFeatures | Sliding Doors |
| EntryLocation | ground level |
| Entry Level | 1 |
| Has Spa | No |
| SpaDescription | None |
| Bathroom Information | Double sinks in bath(s), Double Sinks in Primary Bath, Walk-in shower, Vanity area, Stone Counters, Soaking Tub, Separate tub and shower, Shower, Shower in Tub |
| Main Level Bedrooms | 5 |
| Main Level Bathrooms | 5 |
EXTERIOR FEATURES
| ExteriorFeatures | Rain Gutters |
| FoundationDetails | Slab |
| Has Pool | No |
| Pool | None |
| Has Patio | Yes |
| Patio | Slab, Patio |
| Has Fence | Yes |
| Fencing | Block |
| Has Sprinklers | Yes |
WALKSCORE
MAP
MORTGAGE CALCULATOR
- Principal & Interest:
- Property Tax: $3,147
- Home Insurance:$119
- HOA Fees:$0
- Mortgage Insurance:
PRICE HISTORY
| Date | Event | Price |
| 08/31/2021 | Sold | $3,200,000 |
| 08/30/2021 | Listed | $3,200,000 |
| 08/25/2021 | Pending | $2,950,000 |
| 07/14/2021 | Active Under Contract | $2,950,000 |
| 07/02/2021 | Listed | $2,950,000 |

Topfind Realty
REALTOR®
(844)-333-8033
Questions? Contact today.
Interested in buying or selling a home similar to 1041 Fairview Drive?
La Canada Flintridge Similar Properties
Listing provided courtesy of Timothy Durkovic, Douglas Elliman of California, Inc.. Based on information from California Regional Multiple Listing Service, Inc. as of #Date#. This information is for your personal, non-commercial use and may not be used for any purpose other than to identify prospective properties you may be interested in purchasing. Display of MLS data is usually deemed reliable but is NOT guaranteed accurate by the MLS. Buyers are responsible for verifying the accuracy of all information and should investigate the data themselves or retain appropriate professionals. Information from sources other than the Listing Agent may have been included in the MLS data. Unless otherwise specified in writing, Broker/Agent has not and will not verify any information obtained from other sources. The Broker/Agent providing the information contained herein may or may not have been the Listing and/or Selling Agent.
