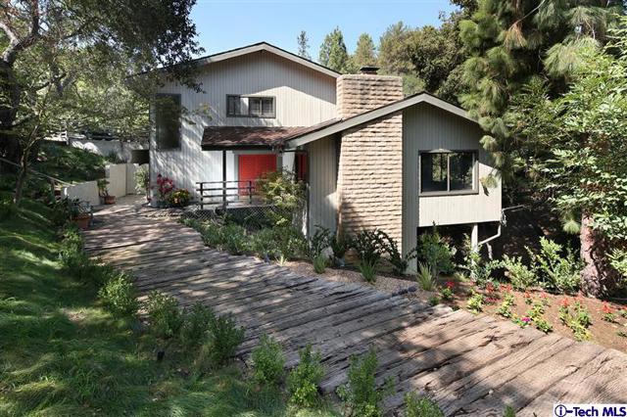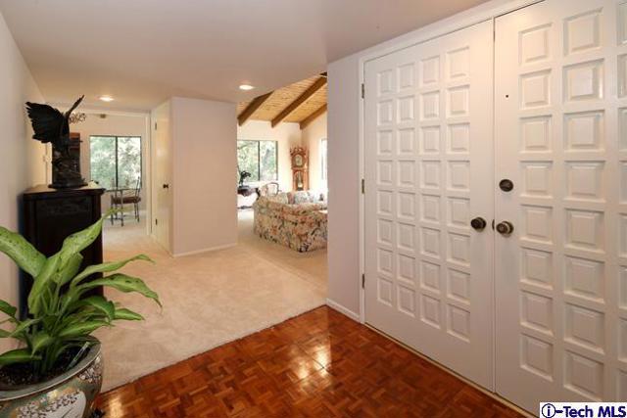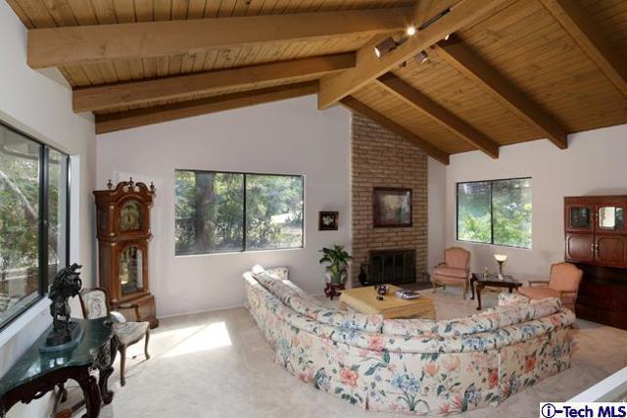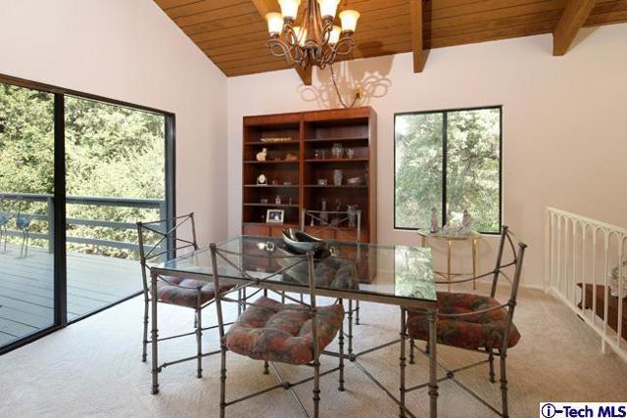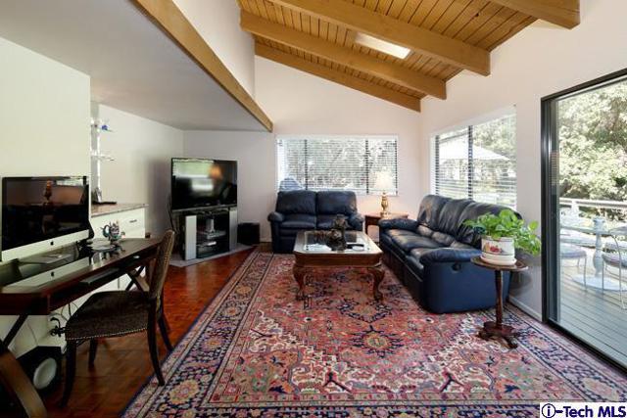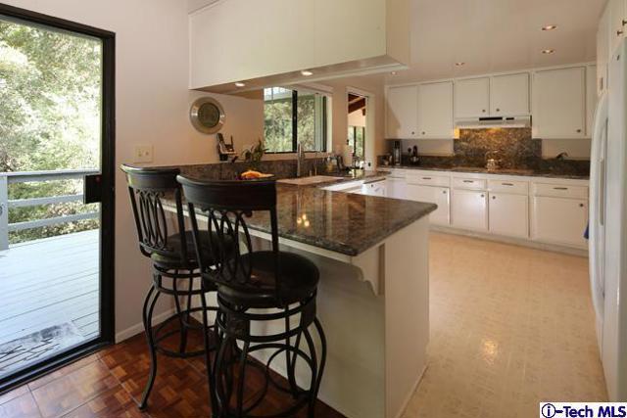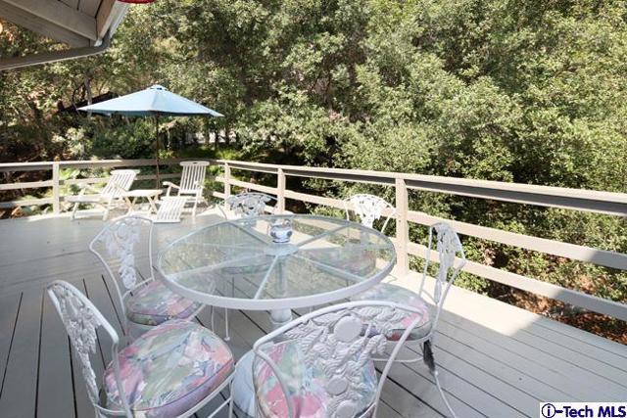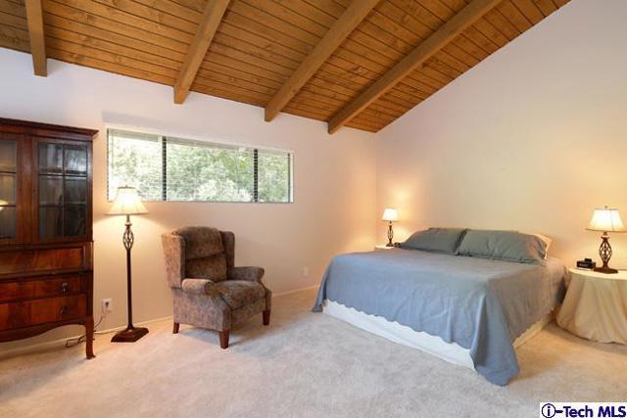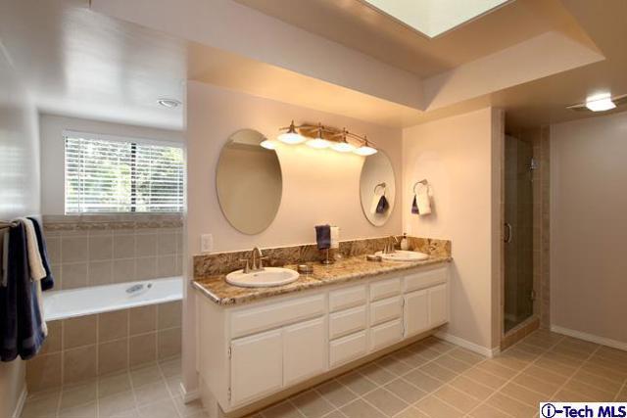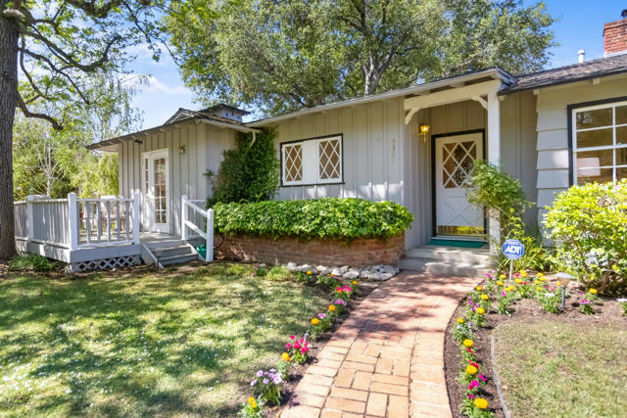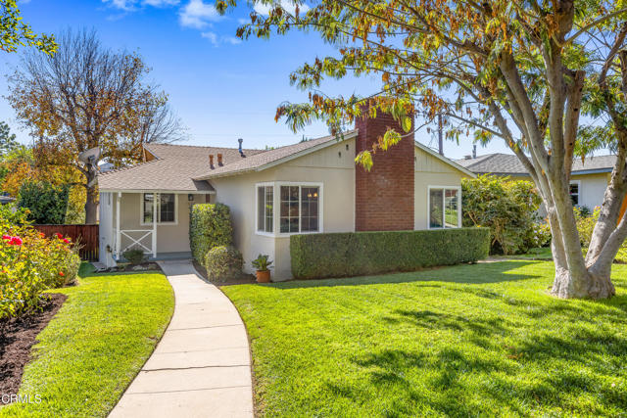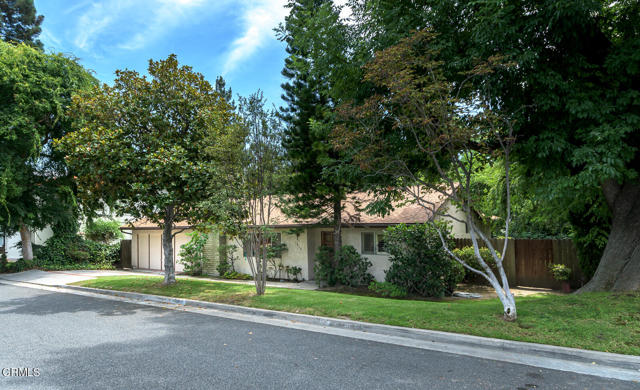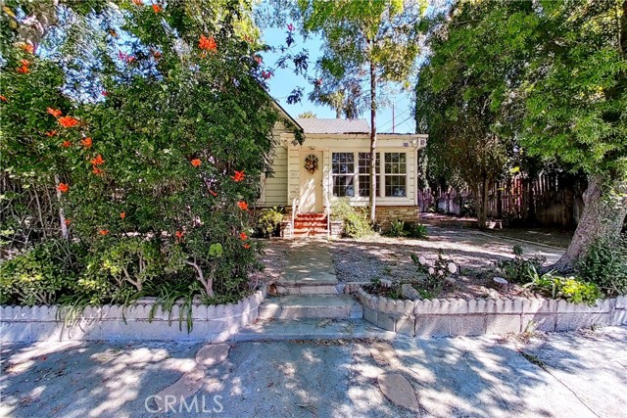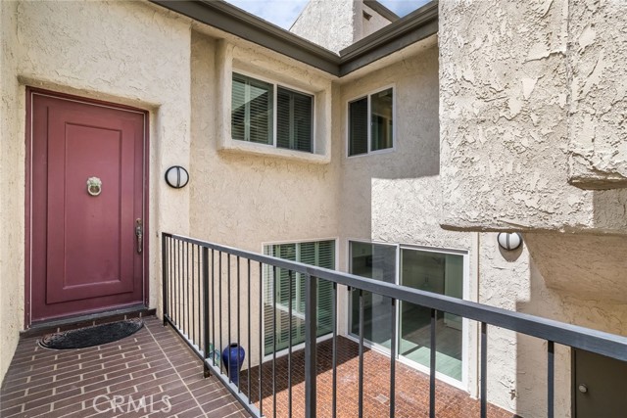1045 Inverness Drive
La Canada Flintridge, CA 91011
Sold
1045 Inverness Drive
La Canada Flintridge, CA 91011
Sold
NESTLED in a serene setting and shaded by mature oaks and sycamores, this bright and well maintained 3BR/3BA family home Boast its own stream with a water fall and an expansive deck ideal for gatherings or quiet outdore enjoyment. The social areas include a various spacious, step-down Living Room with a fireplace and a Dinig Room that opens to the Deck. The modern kitchen with granite with granite counters and a breakfast bar, has built-ins, recessed lights and open to a vity large family room with windows overlooking the wooded lot.The spacious master bedroom is located in the upper floor and it features a very large closet and a beautifully remodeled bathroom with a jet tub, a large shower enclosure and dual vanity counter. There are two large additional bedrooms and two more bathrooms. A spacious studio with an entire wall of glass and ample cabinetry, is an artist's dream. A MUST SEE!!
PROPERTY INFORMATION
| MLS # | P0-22180527 | Lot Size | 19,894 Sq. Ft. |
| HOA Fees | $0/Monthly | Property Type | Single Family Residence |
| Price | $ 1,290,000
Price Per SqFt: $ 424 |
DOM | 4287 Days |
| Address | 1045 Inverness Drive | Type | Residential |
| City | La Canada Flintridge | Sq.Ft. | 3,043 Sq. Ft. |
| Postal Code | 91011 | Garage | 2 |
| County | Los Angeles | Year Built | 1975 |
| Bed / Bath | 3 / 2 | Parking | 2 |
| Built In | 1975 | Status | Closed |
| Sold Date | 2013-12-18 |
INTERIOR FEATURES
| Has Laundry | Yes |
| Laundry Information | Gas & Electric Dryer Hookup, Gas Dryer Hookup |
| Has Fireplace | Yes |
| Fireplace Information | Gas Starter, Living Room |
| Has Appliances | Yes |
| Kitchen Appliances | Dishwasher, Double Oven, Electric Cooktop, Range Hood, Refrigerator, Self Cleaning Oven |
| Kitchen Information | Granite Counters, Kitchen Open to Family Room |
| Kitchen Area | Breakfast Counter / Bar |
| Has Heating | Yes |
| Heating Information | Forced Air, Natural Gas |
| Room Information | Art Studio, Entry, Formal Entry, Primary Bedroom, Separate Family Room |
| Has Cooling | Yes |
| Cooling Information | Central Air |
| Flooring Information | Carpet, Tile |
| InteriorFeatures Information | Bar, Beamed Ceilings, Built-in Features, Recessed Lighting, Storage, Sunken Living Room |
| DoorFeatures | Double Door Entry |
| EntryLocation | Ground Level With Steps |
| Has Spa | No |
| WindowFeatures | Blinds |
| Bathroom Information | Granite Counters, Jetted Tub, Remodeled, Shower in Tub, Vanity area |
EXTERIOR FEATURES
| Has Pool | No |
| Has Sprinklers | Yes |
WALKSCORE
MAP
MORTGAGE CALCULATOR
- Principal & Interest:
- Property Tax: $1,376
- Home Insurance:$119
- HOA Fees:$0
- Mortgage Insurance:
PRICE HISTORY
| Date | Event | Price |
| 12/18/2013 | Listed | $1,220,000 |
| 10/02/2013 | Listed | $1,290,000 |

Topfind Realty
REALTOR®
(844)-333-8033
Questions? Contact today.
Interested in buying or selling a home similar to 1045 Inverness Drive?
Listing provided courtesy of Liliana Montalvo, Coldwell Banker Realty. Based on information from California Regional Multiple Listing Service, Inc. as of #Date#. This information is for your personal, non-commercial use and may not be used for any purpose other than to identify prospective properties you may be interested in purchasing. Display of MLS data is usually deemed reliable but is NOT guaranteed accurate by the MLS. Buyers are responsible for verifying the accuracy of all information and should investigate the data themselves or retain appropriate professionals. Information from sources other than the Listing Agent may have been included in the MLS data. Unless otherwise specified in writing, Broker/Agent has not and will not verify any information obtained from other sources. The Broker/Agent providing the information contained herein may or may not have been the Listing and/or Selling Agent.
