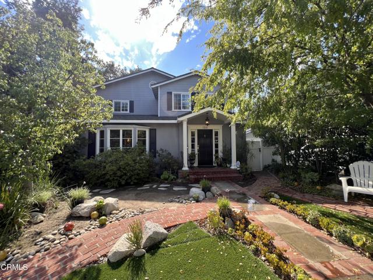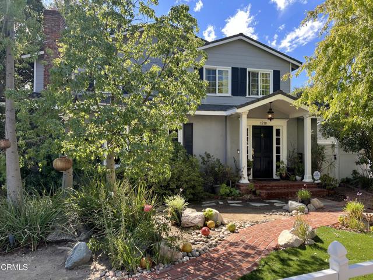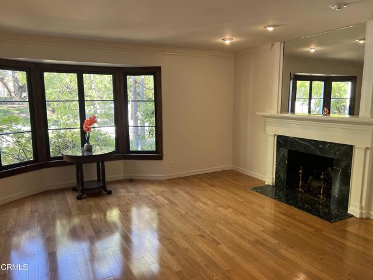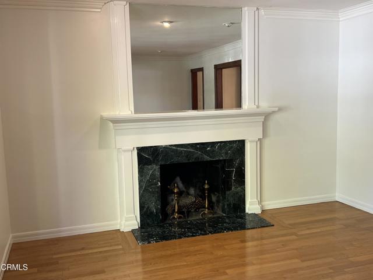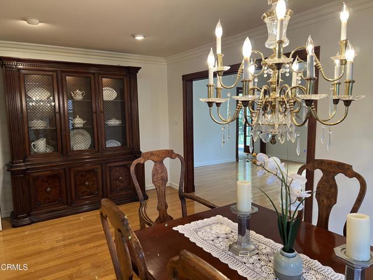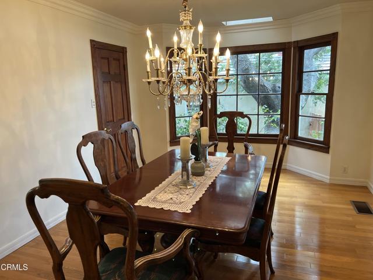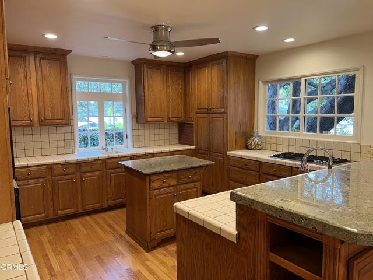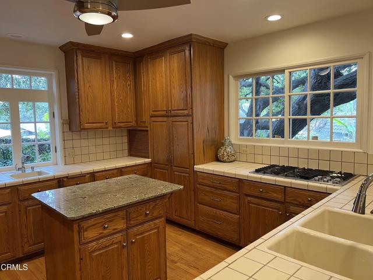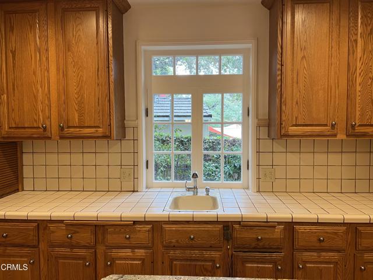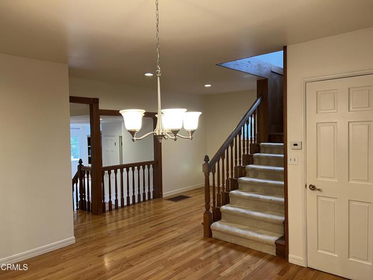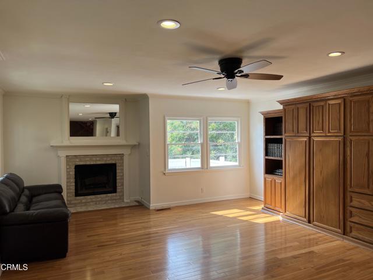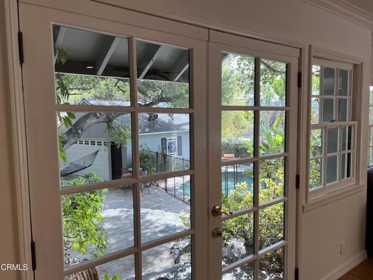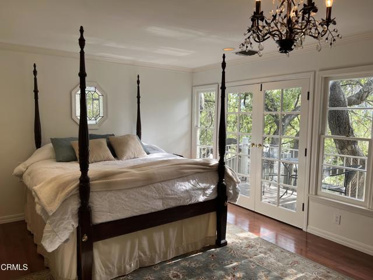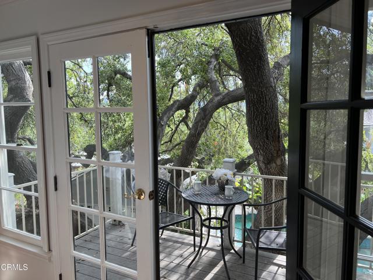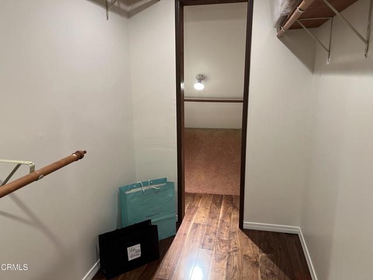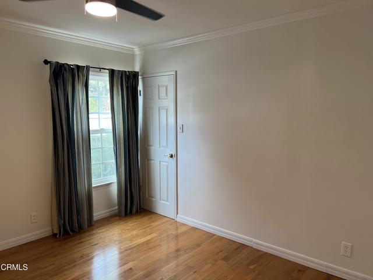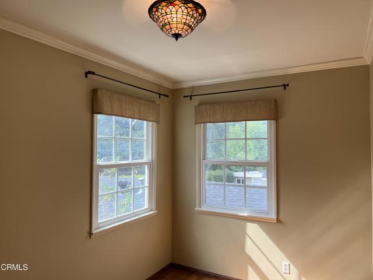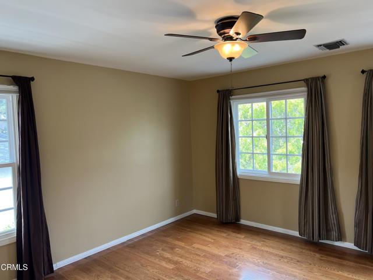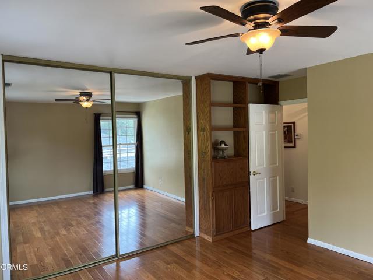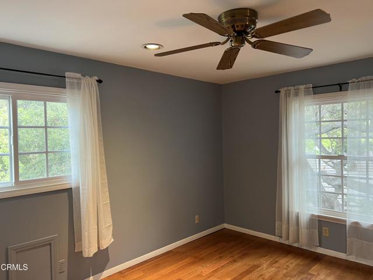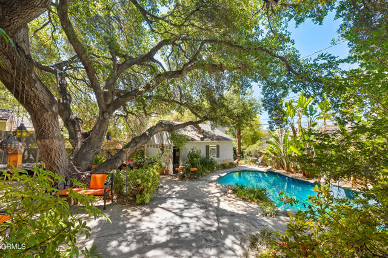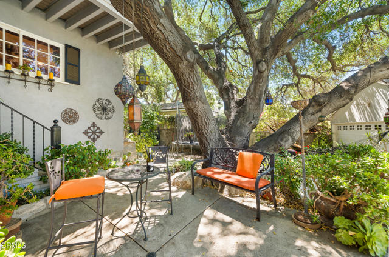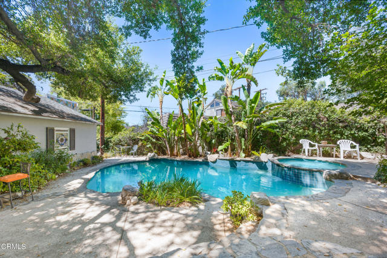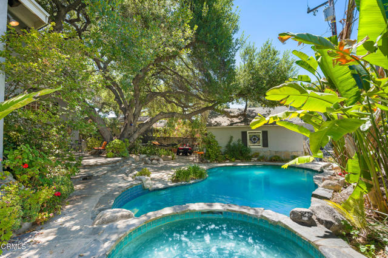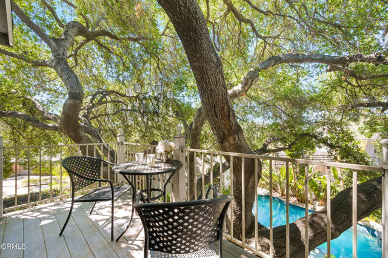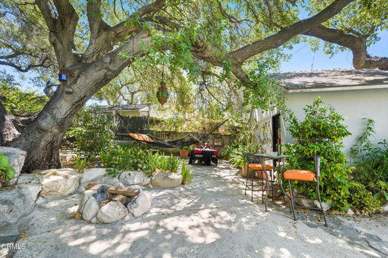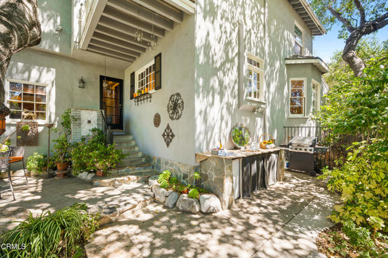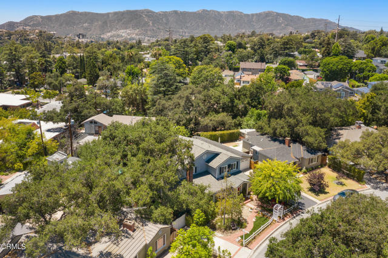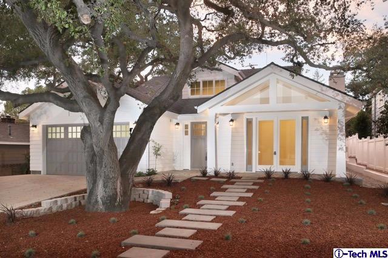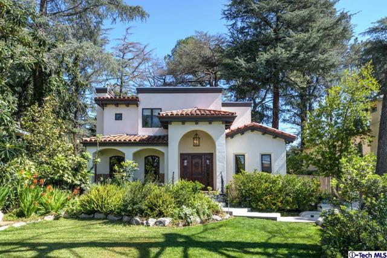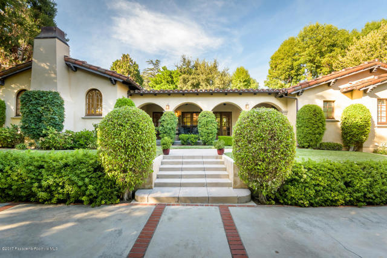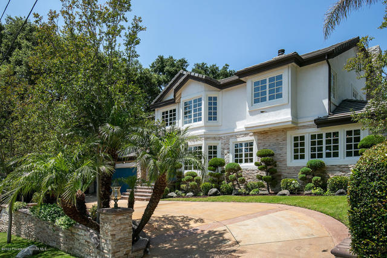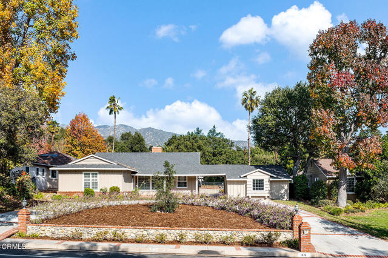1210 Fernside Drive
La Canada Flintridge, CA 91011
Sold
1210 Fernside Drive
La Canada Flintridge, CA 91011
Sold
New Year, new home! Don't miss this charming, traditional and spacious home! Featuring five bedrooms and 3.75 baths, this wonderful home is just steps away from La Canada Elementary, Memorial Park and the Saturday Farmers Market! Originally built in 1948 and extensively expanded, it is great for both entertaining and everyday living. The entry opens to a spacious formal living room with marble fireplace and bay window and large dining room. Redesign the spacious kitchen and baths to make it your dream home! While great for formal entertaining, the family room with brick fireplace and built-ins is perfect for play and informal gatherings! Completing the first floor are a bedroom, two baths- a full and 3⁄4 bath, bonus room perfect as an office/playroom, laundry room and storage under the stairs. Upstairs, the spacious primary suite has french doors opening to a balcony overlooking the beautiful backyard, walk-in and separate closets. Three additional bedrooms share the hall bath with double sinks. A bonus room is perfect for crafts, office, studying or storage. Entertaining in the private backyard is a delight! Enjoy swimming in the pool and spa, and relaxing on the beautifully designed patio sitting areas and great mature landscaping. Additional features include incredible amounts of storage, dual zone heating and air, detached garage, fruit trees and more! Ideal location near award winning La Canada schools, Downtown LA, the Studios, Old Town Pasadena and all the great things around LA! Bring your decorating ideas and make this your dream home!
PROPERTY INFORMATION
| MLS # | P1-11723 | Lot Size | 8,307 Sq. Ft. |
| HOA Fees | $0/Monthly | Property Type | Single Family Residence |
| Price | $ 2,490,000
Price Per SqFt: $ 693 |
DOM | 981 Days |
| Address | 1210 Fernside Drive | Type | Residential |
| City | La Canada Flintridge | Sq.Ft. | 3,595 Sq. Ft. |
| Postal Code | 91011 | Garage | 2 |
| County | Los Angeles | Year Built | 1948 |
| Bed / Bath | 5 / 3 | Parking | 2 |
| Built In | 1948 | Status | Closed |
| Sold Date | 2023-02-28 |
INTERIOR FEATURES
| Has Laundry | Yes |
| Laundry Information | Individual Room |
| Has Fireplace | Yes |
| Fireplace Information | Family Room, Living Room |
| Has Appliances | Yes |
| Kitchen Appliances | Dishwasher, Gas Cooktop, Refrigerator |
| Kitchen Information | Granite Counters, Tile Counters, Kitchen Island |
| Kitchen Area | Dining Room, In Kitchen |
| Has Heating | Yes |
| Heating Information | Forced Air |
| Room Information | Entry, Main Floor Bedroom, Laundry, Primary Bedroom, Living Room, Family Room |
| Has Cooling | Yes |
| Cooling Information | Central Air, Dual |
| Flooring Information | Carpet, Wood |
| Has Spa | Yes |
| SpaDescription | Heated |
EXTERIOR FEATURES
| Has Pool | Yes |
| Pool | In Ground |
| Has Patio | Yes |
| Has Fence | Yes |
| Has Sprinklers | Yes |
WALKSCORE
MAP
MORTGAGE CALCULATOR
- Principal & Interest:
- Property Tax: $2,656
- Home Insurance:$119
- HOA Fees:$0
- Mortgage Insurance:
PRICE HISTORY
| Date | Event | Price |
| 01/06/2023 | Active | $2,490,000 |
| 10/20/2022 | Listed | $2,649,000 |

Topfind Realty
REALTOR®
(844)-333-8033
Questions? Contact today.
Interested in buying or selling a home similar to 1210 Fernside Drive?
Listing provided courtesy of Beatrice Harendza, COMPASS. Based on information from California Regional Multiple Listing Service, Inc. as of #Date#. This information is for your personal, non-commercial use and may not be used for any purpose other than to identify prospective properties you may be interested in purchasing. Display of MLS data is usually deemed reliable but is NOT guaranteed accurate by the MLS. Buyers are responsible for verifying the accuracy of all information and should investigate the data themselves or retain appropriate professionals. Information from sources other than the Listing Agent may have been included in the MLS data. Unless otherwise specified in writing, Broker/Agent has not and will not verify any information obtained from other sources. The Broker/Agent providing the information contained herein may or may not have been the Listing and/or Selling Agent.
