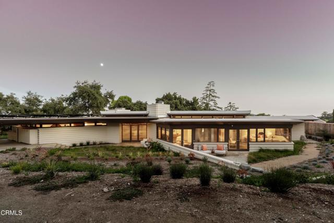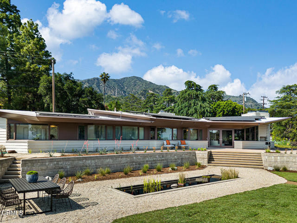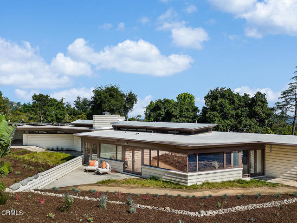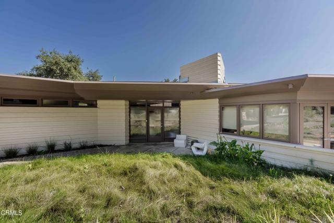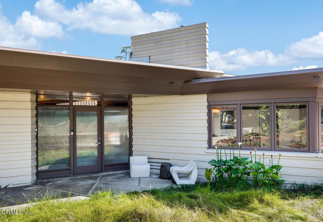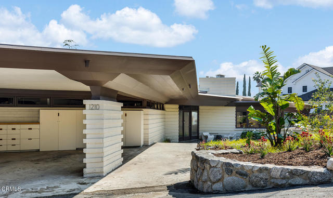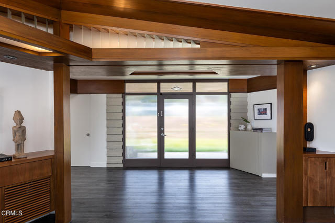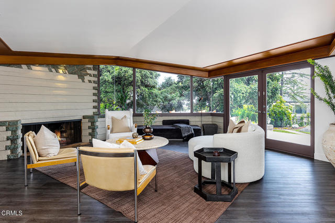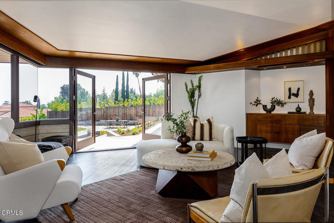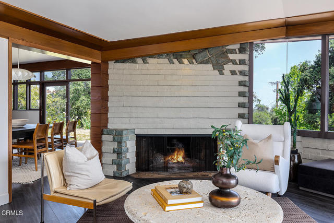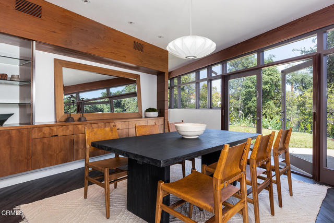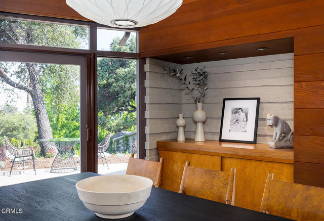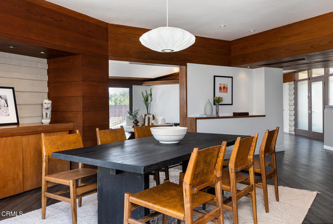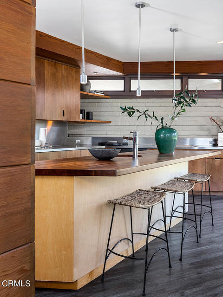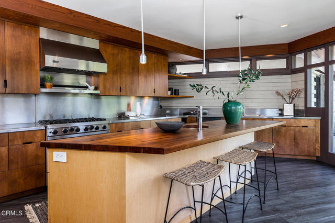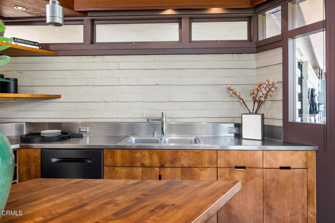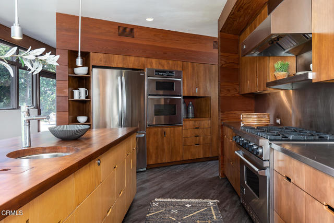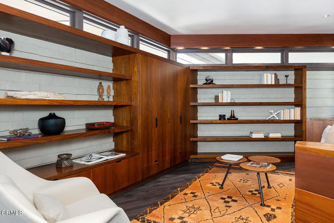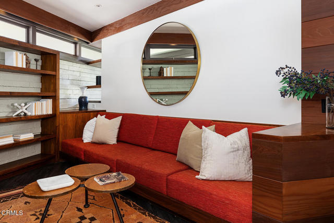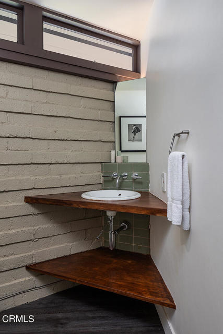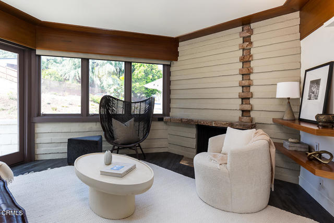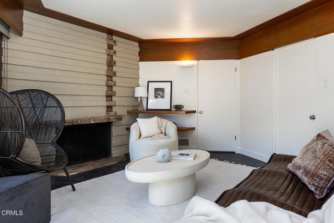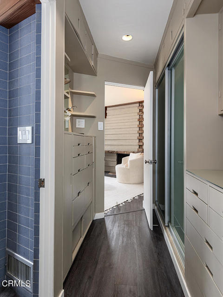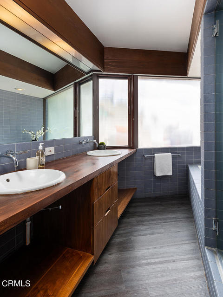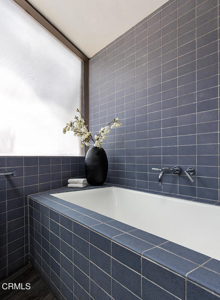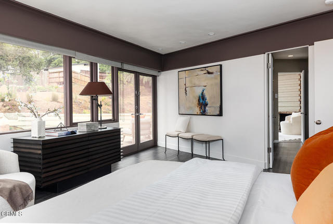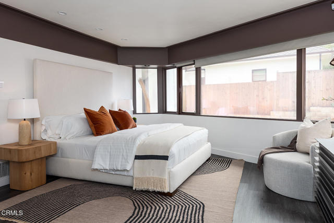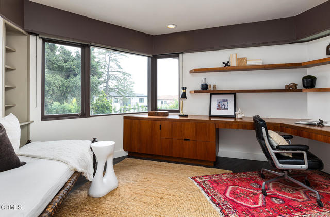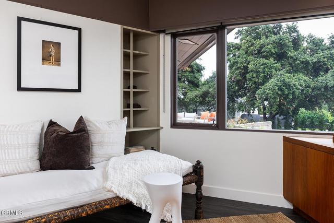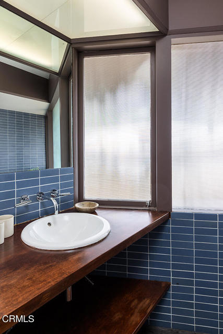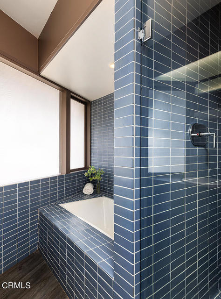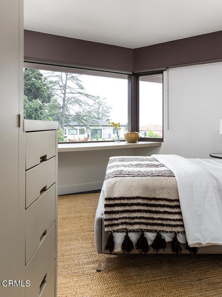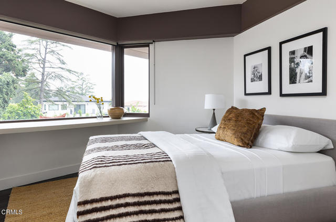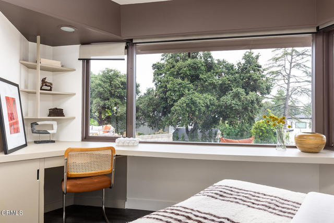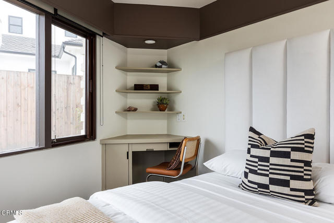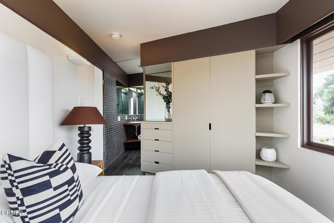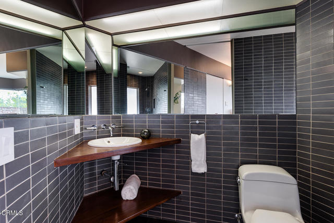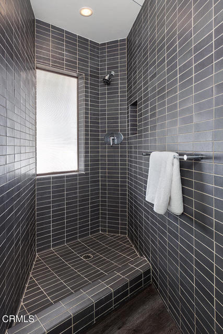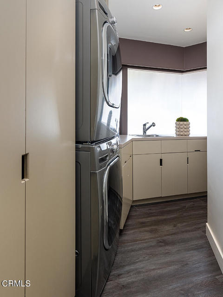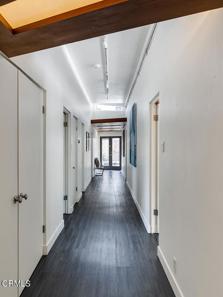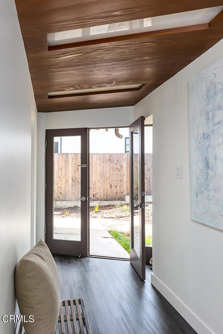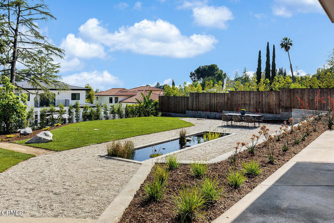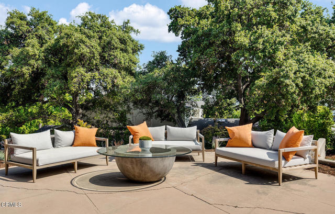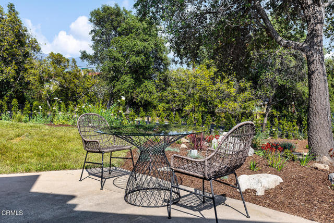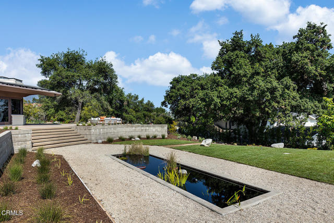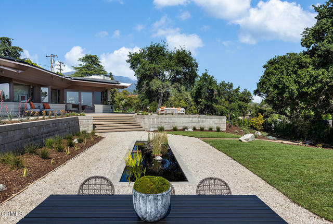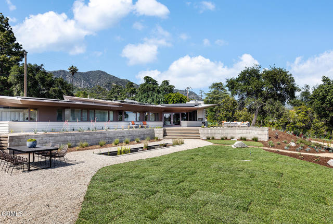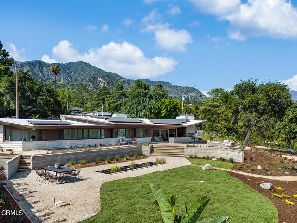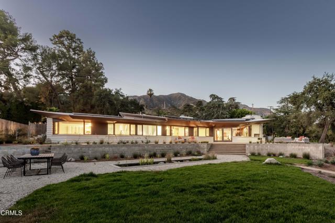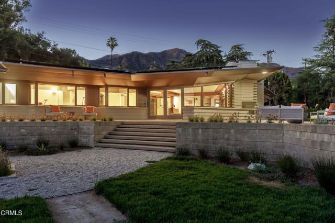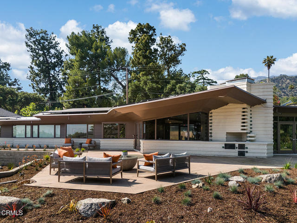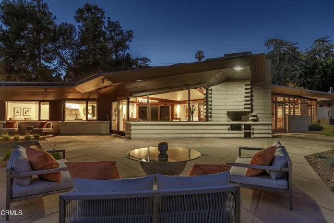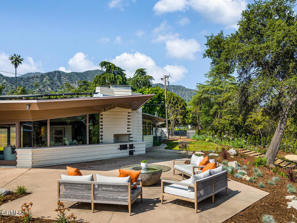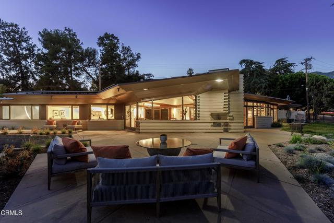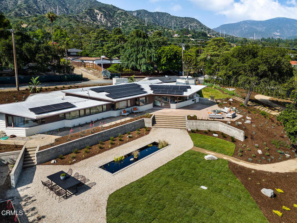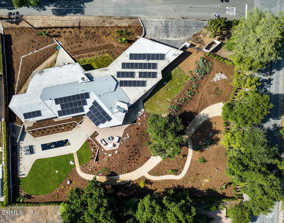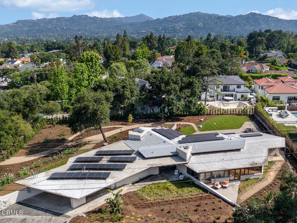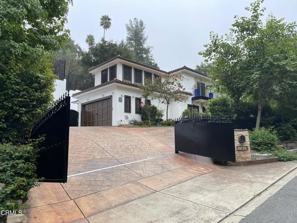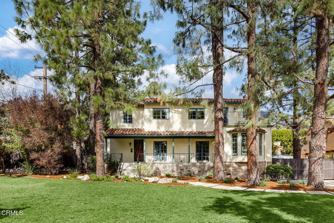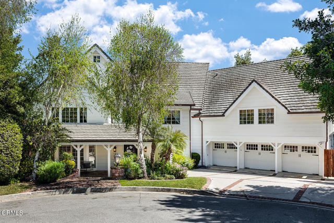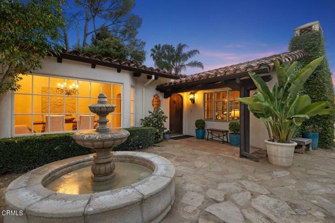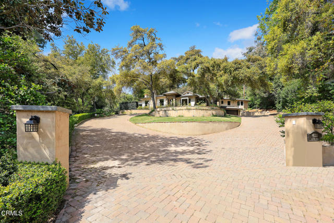1210 Journeys End Drive
La Canada Flintridge, CA 91011
Sold
1210 Journeys End Drive
La Canada Flintridge, CA 91011
Sold
The Gainsburg Residence, 1948, Frank Lloyd Wright Jr. Architect. This rambling single story California Mid-Century modern is carefully sited on a nearly 30,000 square foot lot. Wright's interpretation is set in a newly planted nature garden at the foot of the picturesque San Gabriel Mountains. Entering this sacred retreat, the environment both indoors and outdoors is peaceful, and conducive to mindfulness. A geometric floor plan invites the design-minded into the focal living room, with over-sized cement block fireplace and large wood-framed glass doors that overlook the expansive California designed garden, planned for growth and enjoyment. The intriguing dining room has custom built-ins with glass doors to the exterior surrounding patio for more entertaining space. The gathering kitchen with black walnut cabinetry, features modern amenities and opens directly to the dining room and den. The bedroom wing features four bedrooms, including the primary suite with study, outdoor patio and relaxing bathroom. The laundry room, powder room and several closets complete the footprint of this inspiring space. There is a two car carport with solar panels, and much more. Award winning La Canada schools.
PROPERTY INFORMATION
| MLS # | P1-17901 | Lot Size | 29,703 Sq. Ft. |
| HOA Fees | $0/Monthly | Property Type | Single Family Residence |
| Price | $ 3,595,000
Price Per SqFt: $ 1,133 |
DOM | 392 Days |
| Address | 1210 Journeys End Drive | Type | Residential |
| City | La Canada Flintridge | Sq.Ft. | 3,172 Sq. Ft. |
| Postal Code | 91011 | Garage | N/A |
| County | Los Angeles | Year Built | 1948 |
| Bed / Bath | 4 / 2.5 | Parking | 2 |
| Built In | 1948 | Status | Closed |
| Sold Date | 2024-08-23 |
INTERIOR FEATURES
| Has Laundry | Yes |
| Laundry Information | Inside, Individual Room |
| Has Fireplace | Yes |
| Fireplace Information | Living Room, Patio, Primary Retreat |
| Has Appliances | Yes |
| Kitchen Appliances | Dishwasher |
| Kitchen Information | Kitchen Island |
| Kitchen Area | Breakfast Counter / Bar, Dining Room |
| Has Heating | Yes |
| Heating Information | Forced Air |
| Room Information | Entry, Primary Suite, Main Floor Primary Bedroom, Main Floor Bedroom, Laundry, Kitchen, Walk-In Closet, Retreat, Office, Living Room, Library |
| Has Cooling | Yes |
| Cooling Information | Central Air, Dual |
| InteriorFeatures Information | Built-in Features, Open Floorplan |
| Has Spa | No |
| SpaDescription | None |
| Bathroom Information | Double Sinks in Primary Bath, Main Floor Full Bath, Walk-in shower, Separate tub and shower |
| Main Level Bedrooms | 4 |
| Main Level Bathrooms | 4 |
EXTERIOR FEATURES
| Has Pool | No |
| Pool | None |
| Has Patio | Yes |
| Patio | Patio Open |
| Has Fence | Yes |
| Has Sprinklers | Yes |
WALKSCORE
MAP
MORTGAGE CALCULATOR
- Principal & Interest:
- Property Tax: $3,835
- Home Insurance:$119
- HOA Fees:$0
- Mortgage Insurance:
PRICE HISTORY
| Date | Event | Price |
| 06/02/2024 | Listed | $3,595,000 |

Topfind Realty
REALTOR®
(844)-333-8033
Questions? Contact today.
Interested in buying or selling a home similar to 1210 Journeys End Drive?
Listing provided courtesy of Heather Scherbert, Coldwell Banker Realty. Based on information from California Regional Multiple Listing Service, Inc. as of #Date#. This information is for your personal, non-commercial use and may not be used for any purpose other than to identify prospective properties you may be interested in purchasing. Display of MLS data is usually deemed reliable but is NOT guaranteed accurate by the MLS. Buyers are responsible for verifying the accuracy of all information and should investigate the data themselves or retain appropriate professionals. Information from sources other than the Listing Agent may have been included in the MLS data. Unless otherwise specified in writing, Broker/Agent has not and will not verify any information obtained from other sources. The Broker/Agent providing the information contained herein may or may not have been the Listing and/or Selling Agent.
