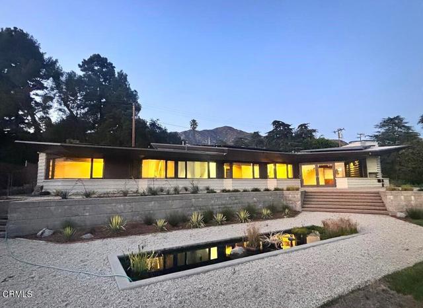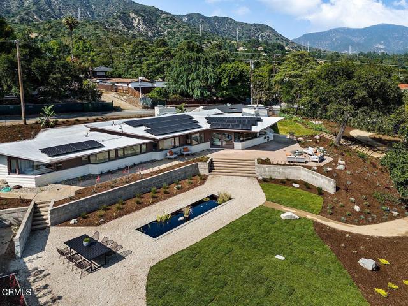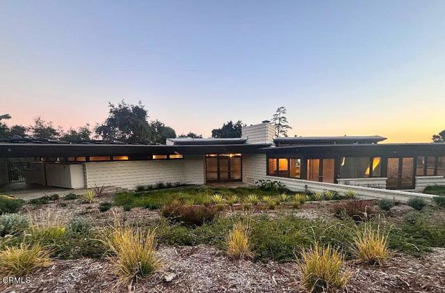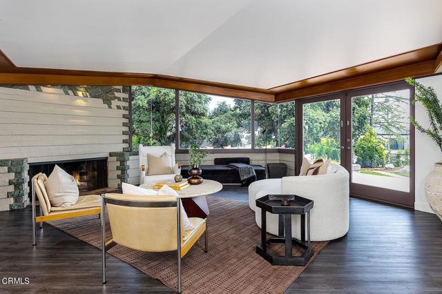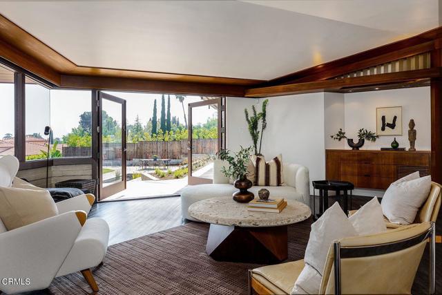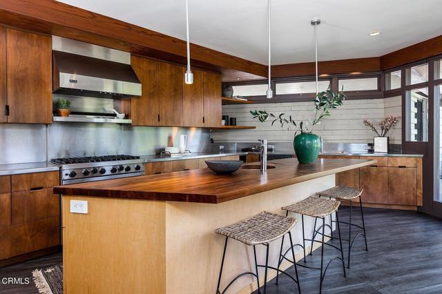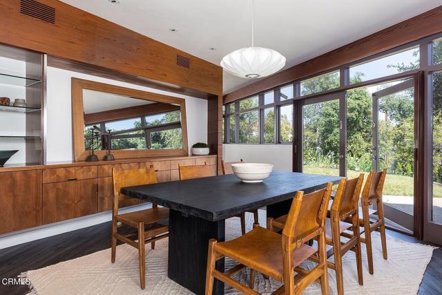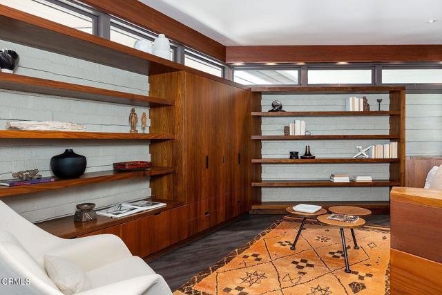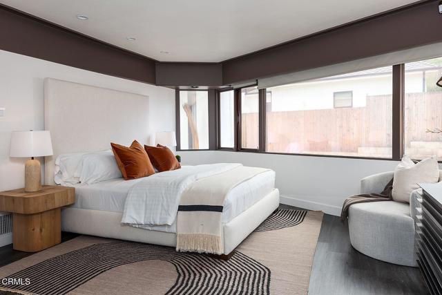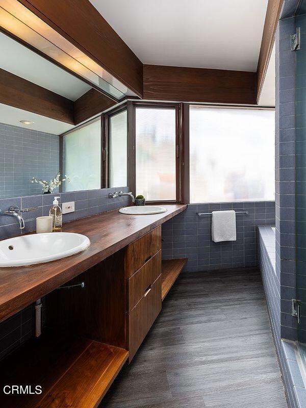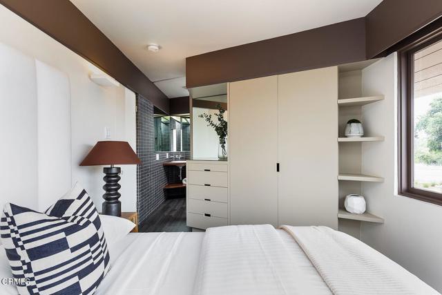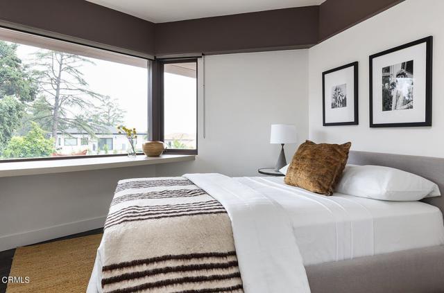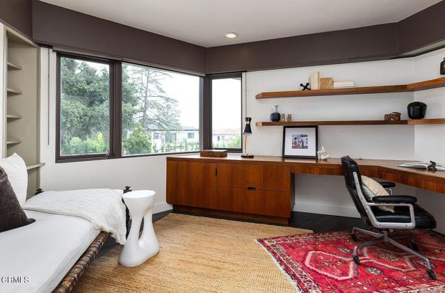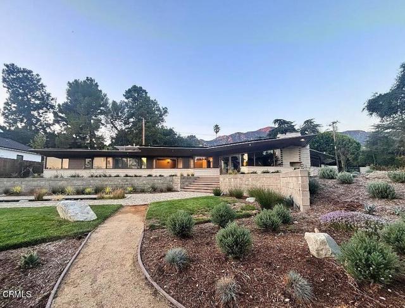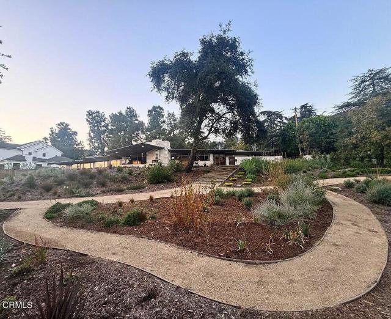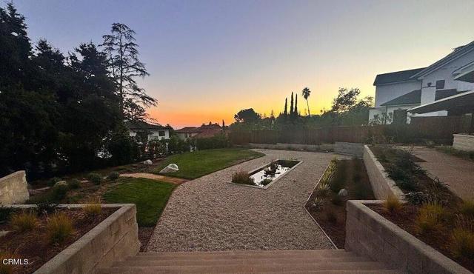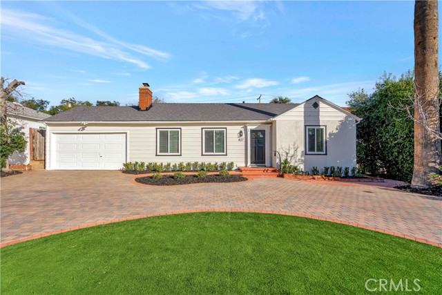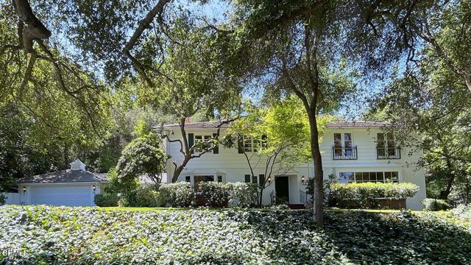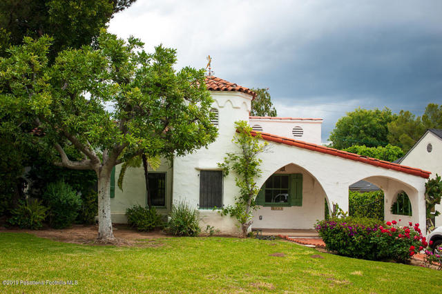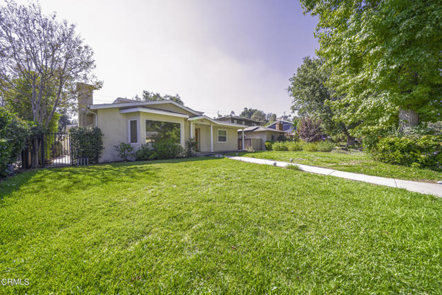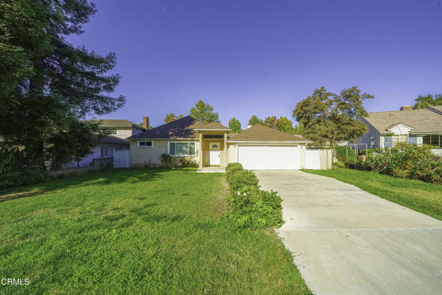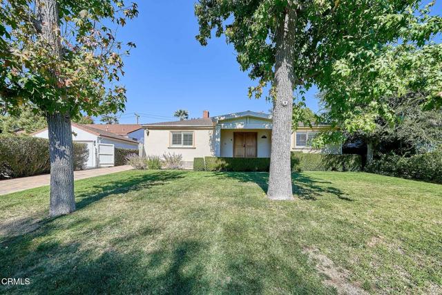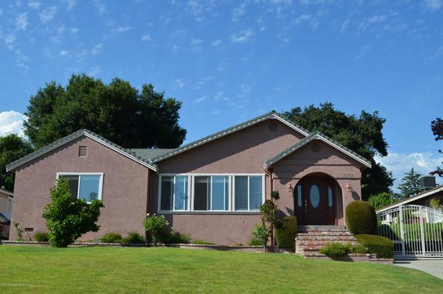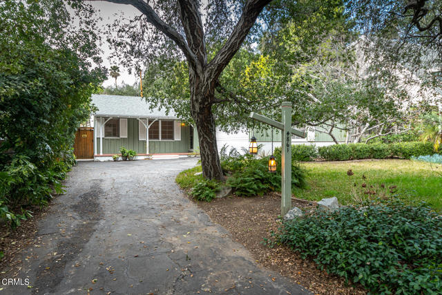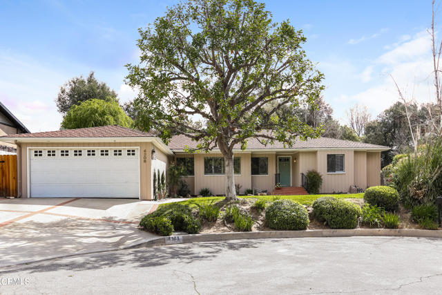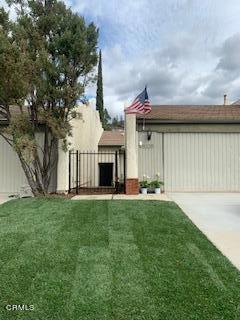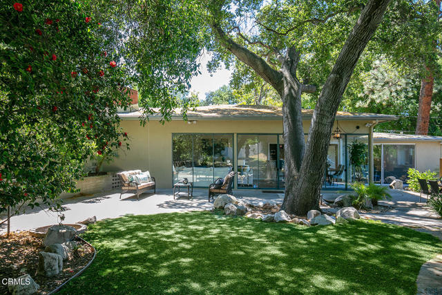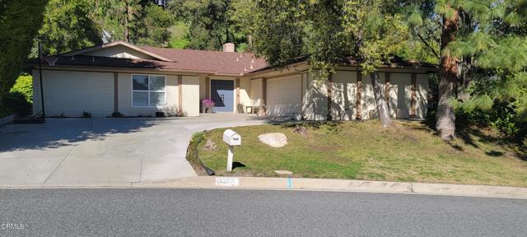1210 Journeys End Drive
La Canada Flintridge, CA 91011
$12,500
Price
Price
4
Bed
Bed
2.5
Bath
Bath
3,172 Sq. Ft.
$4 / Sq. Ft.
$4 / Sq. Ft.
You won't see many opportunities to lease an architecturally significant home like this! For lease is the stunning Gainsburg residence, a 1948 Frank Lloyd Wright Jr Mid-Century masterpiece. This picturesque home sits on a spacious fenced 29,703 SF lot in a park like setting, with green space, large patio, and a tranquil water pond. The spacious 3,172 SF home features 4 bedrooms, 4 bathrooms, separate laundry room, study off the primary suite, formal dining room, den/family room, and living room with large wood-framed glass doors that overlook the expansive backyard. Other features include black walnut cabinetry, multiple custom built-ins, stainless steel countertops and butcher block island in the chef's kitchen, an oversized cement block fireplace in the living room, walls of windows, and ambient and accent lighting throughout the home. Refrigerator, washer, dryer, microwave, convection oven, gas range/oven, and dishwasher are included in the lease. The home is equipped with solar panels, has a 2-car carport with storage, is located within close proximity of La Canada pool and country club, and the award winning La Canada School District. Great opportunity to lease a piece of history in an idyllic setting at the foot of the San Gabriel mountains.
PROPERTY INFORMATION
| MLS # | P1-19376 | Lot Size | 29,703 Sq. Ft. |
| HOA Fees | $0/Monthly | Property Type | Single Family Residence |
| Price | $ 12,500
Price Per SqFt: $ 4 |
DOM | 405 Days |
| Address | 1210 Journeys End Drive | Type | Residential Lease |
| City | La Canada Flintridge | Sq.Ft. | 3,172 Sq. Ft. |
| Postal Code | 91011 | Garage | N/A |
| County | Los Angeles | Year Built | 1948 |
| Bed / Bath | 4 / 2.5 | Parking | 2 |
| Built In | 1948 | Status | Active |
INTERIOR FEATURES
| Has Laundry | Yes |
| Laundry Information | Individual Room, Dryer Included, Washer Included |
| Has Fireplace | Yes |
| Fireplace Information | Living Room, Patio, Primary Retreat |
| Has Appliances | Yes |
| Kitchen Appliances | Dishwasher, Convection Oven, Range Hood, Microwave, Gas Oven, Gas Cooktop, Refrigerator |
| Kitchen Information | Kitchen Island, Remodeled Kitchen |
| Kitchen Area | Breakfast Counter / Bar, Dining Room |
| Has Heating | Yes |
| Heating Information | Forced Air |
| Room Information | Den, Kitchen, Primary Suite, Laundry, Separate Family Room, Office, Living Room |
| Has Cooling | Yes |
| Cooling Information | Central Air, Dual |
| Flooring Information | See Remarks |
| InteriorFeatures Information | Built-in Features, Recessed Lighting, Open Floorplan |
| Has Spa | No |
| SpaDescription | None |
| WindowFeatures | Custom Covering |
| Bathroom Information | Separate tub and shower, Double Sinks in Primary Bath, Walk-in shower |
EXTERIOR FEATURES
| Has Pool | No |
| Pool | None |
| Has Patio | Yes |
| Patio | Patio Open, Patio |
| Has Fence | Yes |
| Fencing | See Remarks |
| Has Sprinklers | Yes |
WALKSCORE
MAP
PRICE HISTORY
| Date | Event | Price |
| 09/23/2024 | Listed | $12,500 |

Topfind Realty
REALTOR®
(844)-333-8033
Questions? Contact today.
Go Tour This Home
La Canada Flintridge Similar Properties
Listing provided courtesy of Jeff Fisher, Berkshire Hathaway Home Servic. Based on information from California Regional Multiple Listing Service, Inc. as of #Date#. This information is for your personal, non-commercial use and may not be used for any purpose other than to identify prospective properties you may be interested in purchasing. Display of MLS data is usually deemed reliable but is NOT guaranteed accurate by the MLS. Buyers are responsible for verifying the accuracy of all information and should investigate the data themselves or retain appropriate professionals. Information from sources other than the Listing Agent may have been included in the MLS data. Unless otherwise specified in writing, Broker/Agent has not and will not verify any information obtained from other sources. The Broker/Agent providing the information contained herein may or may not have been the Listing and/or Selling Agent.
