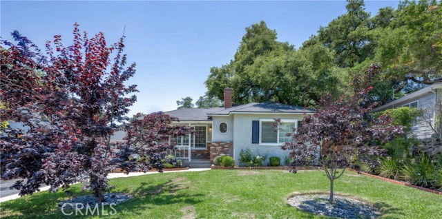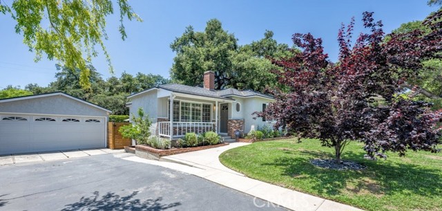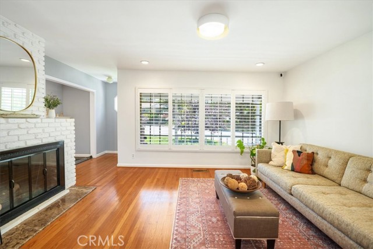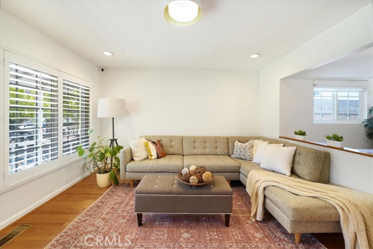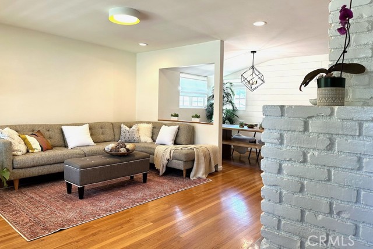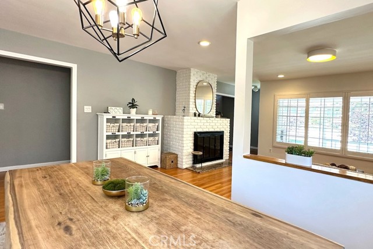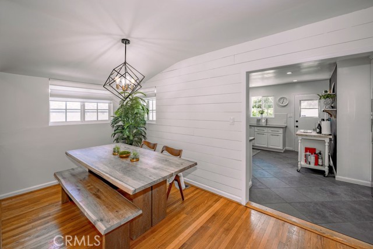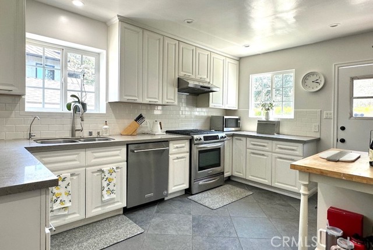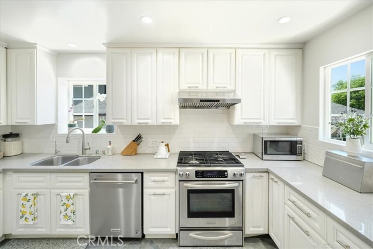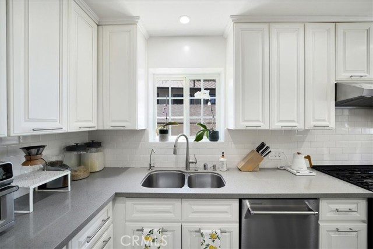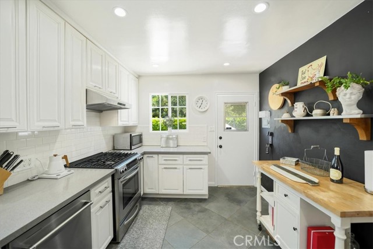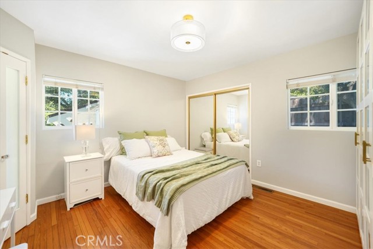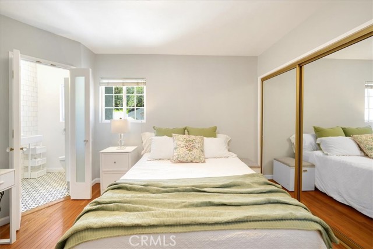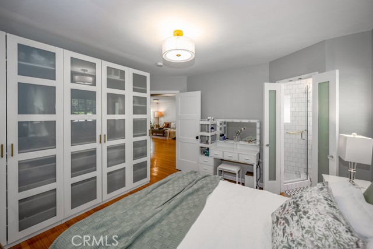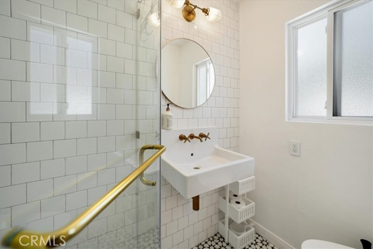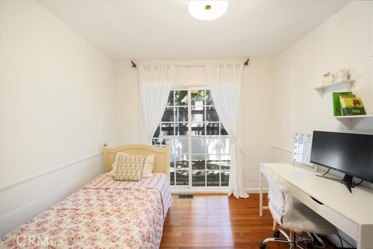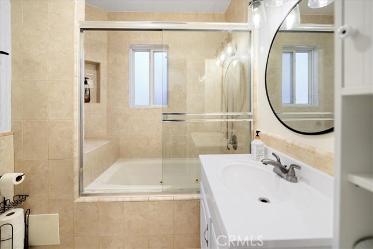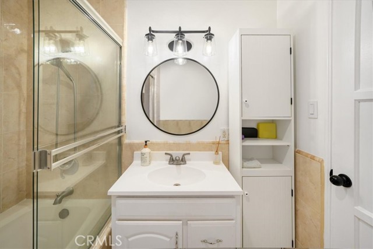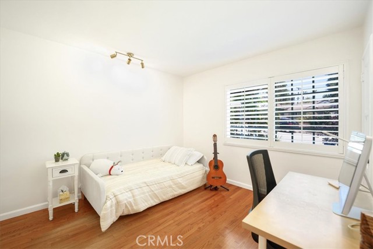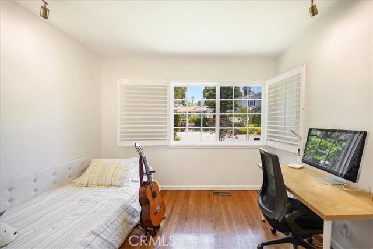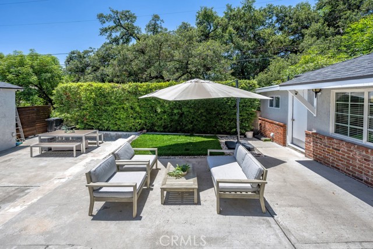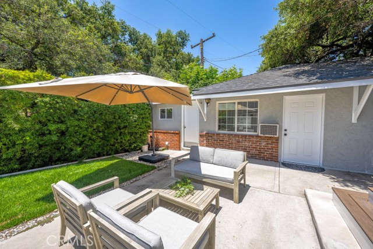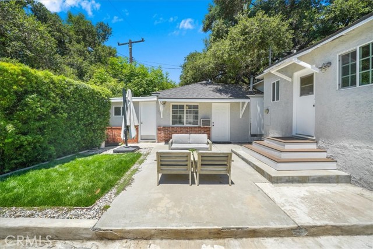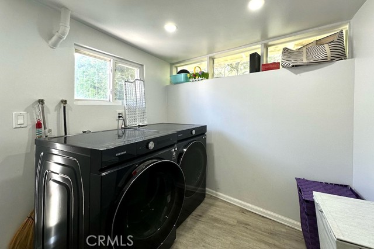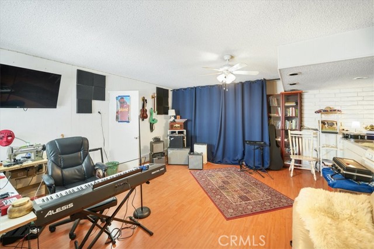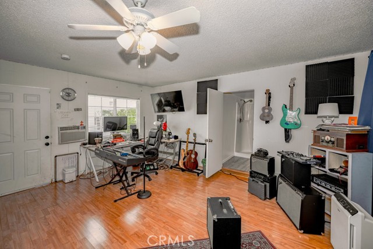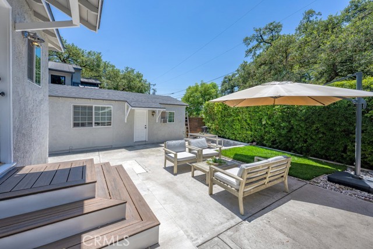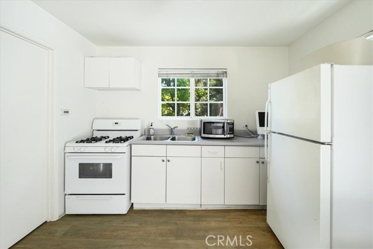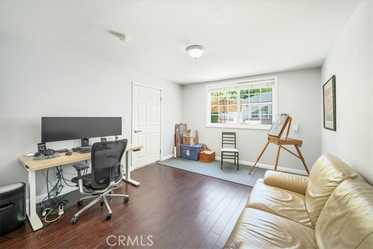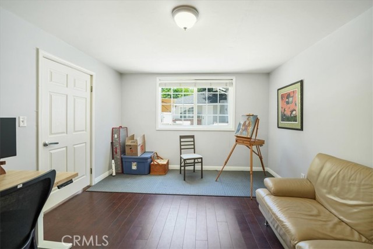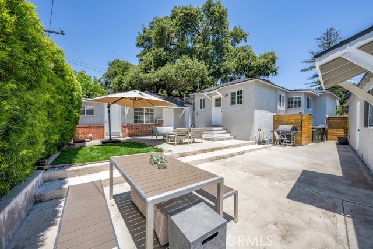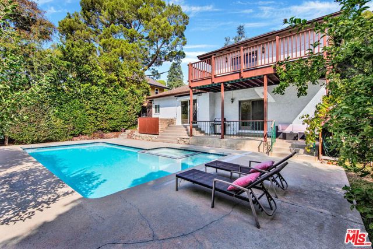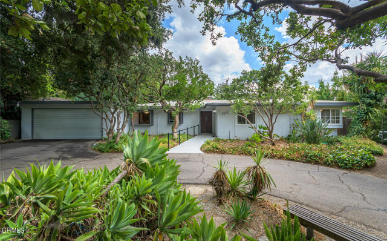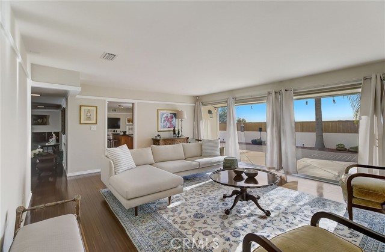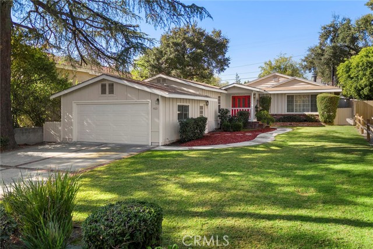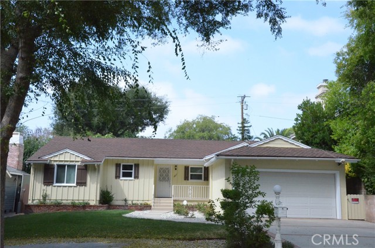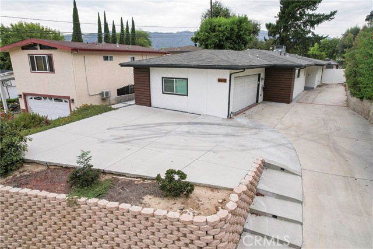1216 Fernside Drive
La Canada Flintridge, CA 91011
Sold
1216 Fernside Drive
La Canada Flintridge, CA 91011
Sold
Welcome to this Charming 3 Bedroom, 2 Bathroom home situated in Picturesque La Canada Flintridge! Upon entering, you are greeted by the warmth of the Beautiful Hardwood Floors, Brick Fireplace and Open Floorplan. The Living Room with its Wooden Shutters and a view of the front Garden is the perfect space to sit back, relax and unwind after a long day. The Primary Bedroom, set towards the back of the home, features a Private Bathroom with beautiful tile and spacious closet. The Kitchen captures tons of sunlight, offers plenty cabinet space, Quartz countertops and stainless steel appliances. Down the hall are 2 more Bedrooms; one with sliding glass doors leading to a private deck situated under the Majestic Oak tree. The Backyard, private and serene, is where you can unwind, sit in your favorite chair and read a good book. Added to this exceptional property are the TWO BONUS ROOMS; the one behind the garage measuring approximately 450sf and the other on the opposite side of the yard measuring approximately 500sf – each with plenty of room for guests, extended family, an office, gym, theater room…Whatever you can imagine!
PROPERTY INFORMATION
| MLS # | SR24128872 | Lot Size | 6,738 Sq. Ft. |
| HOA Fees | $0/Monthly | Property Type | Single Family Residence |
| Price | $ 1,670,000
Price Per SqFt: $ 1,062 |
DOM | 369 Days |
| Address | 1216 Fernside Drive | Type | Residential |
| City | La Canada Flintridge | Sq.Ft. | 1,573 Sq. Ft. |
| Postal Code | 91011 | Garage | 2 |
| County | Los Angeles | Year Built | 1950 |
| Bed / Bath | 3 / 2 | Parking | 2 |
| Built In | 1950 | Status | Closed |
| Sold Date | 2024-09-27 |
INTERIOR FEATURES
| Has Laundry | Yes |
| Laundry Information | Individual Room |
| Has Fireplace | Yes |
| Fireplace Information | Living Room |
| Has Appliances | Yes |
| Kitchen Appliances | Dishwasher, Disposal, Gas Oven, Gas Range, Gas Cooktop, Gas Water Heater |
| Kitchen Information | Granite Counters |
| Has Heating | Yes |
| Heating Information | Central |
| Room Information | All Bedrooms Down, Bonus Room, Kitchen, Laundry, Living Room, Primary Bathroom, Primary Bedroom |
| Has Cooling | Yes |
| Cooling Information | Central Air |
| Flooring Information | Wood |
| InteriorFeatures Information | Ceiling Fan(s), Granite Counters, Recessed Lighting |
| EntryLocation | Ground w/Step Up |
| Entry Level | 1 |
| Has Spa | No |
| SpaDescription | None |
| SecuritySafety | Carbon Monoxide Detector(s), Smoke Detector(s) |
| Main Level Bedrooms | 3 |
| Main Level Bathrooms | 2 |
EXTERIOR FEATURES
| Roof | Composition |
| Has Pool | No |
| Pool | None |
| Has Patio | Yes |
| Patio | Concrete |
| Has Fence | Yes |
| Fencing | Block, Wood |
WALKSCORE
MAP
MORTGAGE CALCULATOR
- Principal & Interest:
- Property Tax: $1,781
- Home Insurance:$119
- HOA Fees:$0
- Mortgage Insurance:
PRICE HISTORY
| Date | Event | Price |
| 08/28/2024 | Pending | $1,670,000 |
| 08/15/2024 | Active Under Contract | $1,670,000 |
| 07/15/2024 | Price Change (Relisted) | $1,735,000 (-2.25%) |
| 06/24/2024 | Listed | $1,775,000 |

Topfind Realty
REALTOR®
(844)-333-8033
Questions? Contact today.
Interested in buying or selling a home similar to 1216 Fernside Drive?
La Canada Flintridge Similar Properties
Listing provided courtesy of Nathalie Marles, Berkshire Hathaway HomeServices Crest Real Estate. Based on information from California Regional Multiple Listing Service, Inc. as of #Date#. This information is for your personal, non-commercial use and may not be used for any purpose other than to identify prospective properties you may be interested in purchasing. Display of MLS data is usually deemed reliable but is NOT guaranteed accurate by the MLS. Buyers are responsible for verifying the accuracy of all information and should investigate the data themselves or retain appropriate professionals. Information from sources other than the Listing Agent may have been included in the MLS data. Unless otherwise specified in writing, Broker/Agent has not and will not verify any information obtained from other sources. The Broker/Agent providing the information contained herein may or may not have been the Listing and/or Selling Agent.
