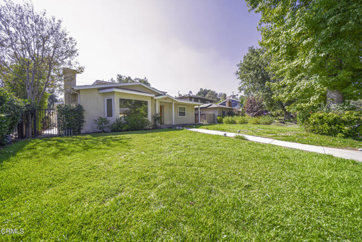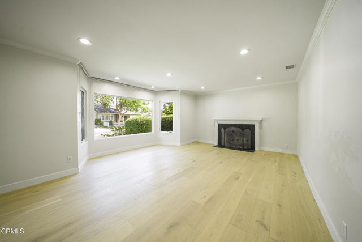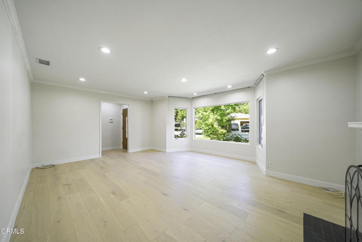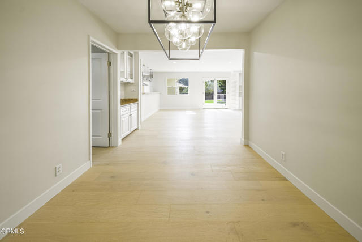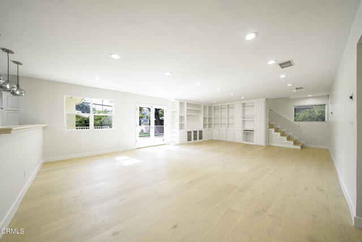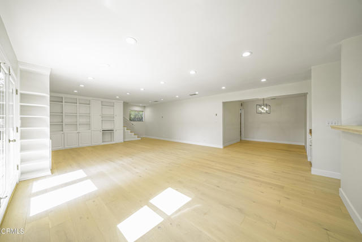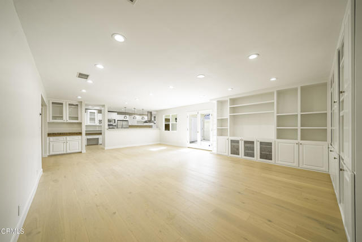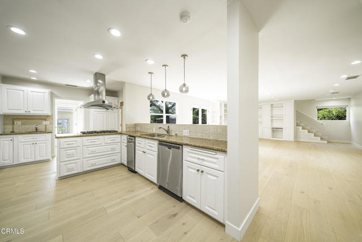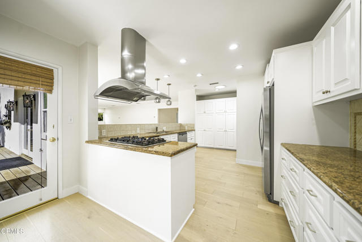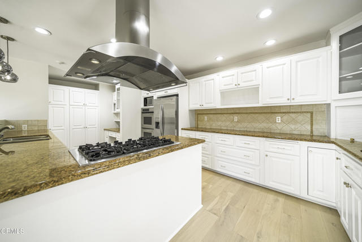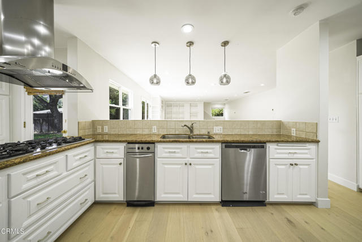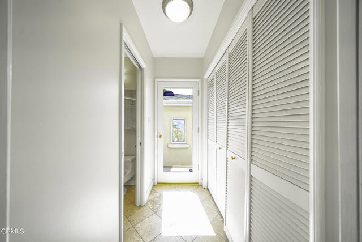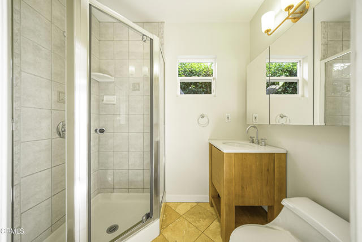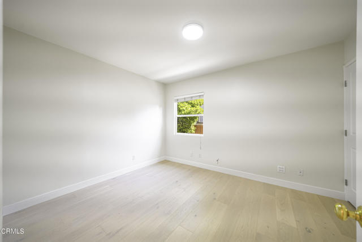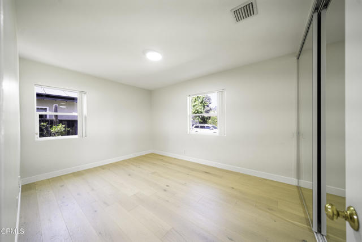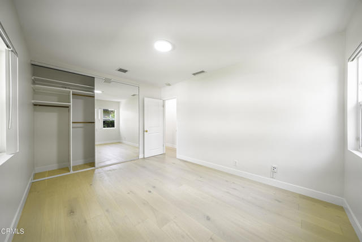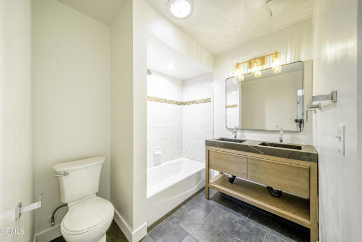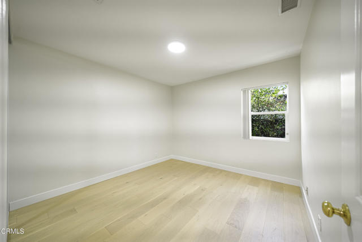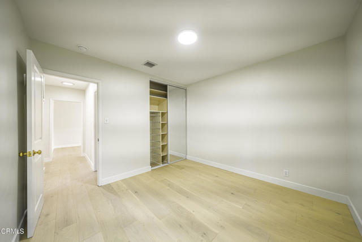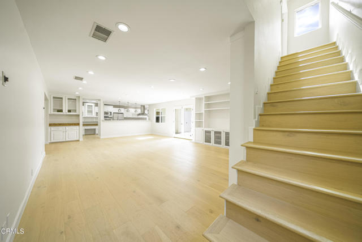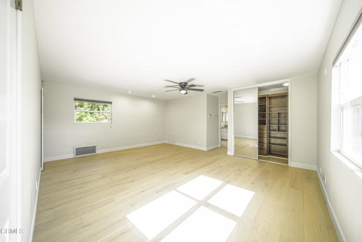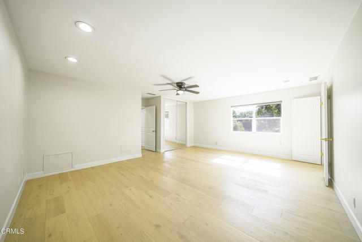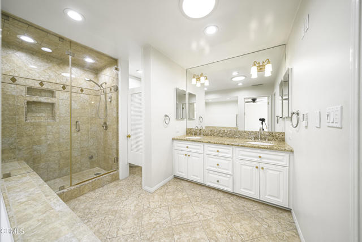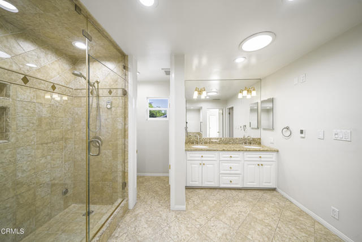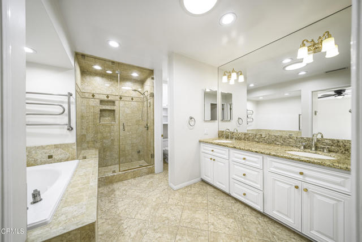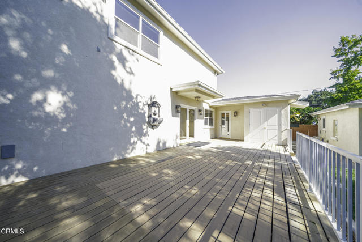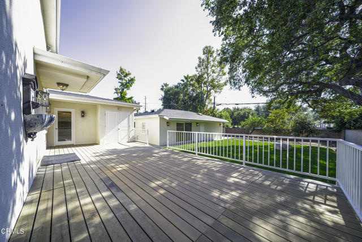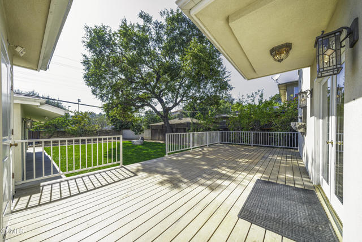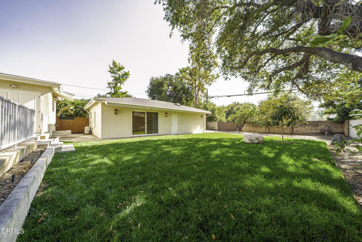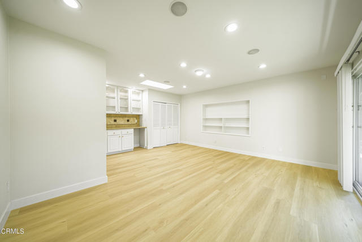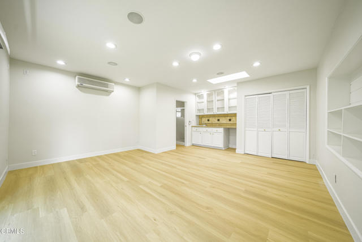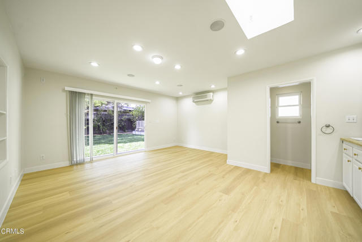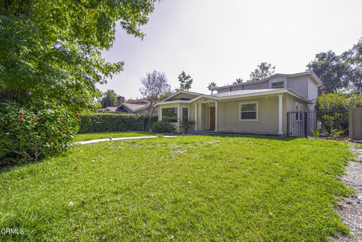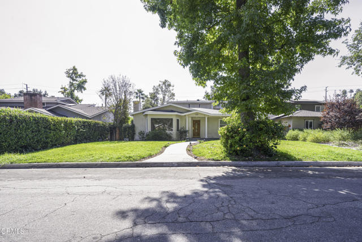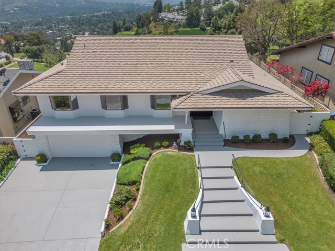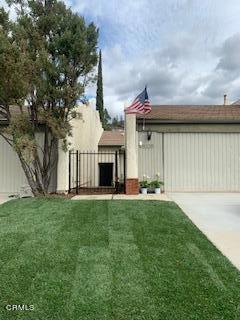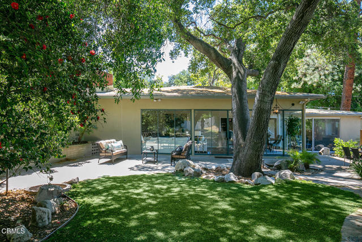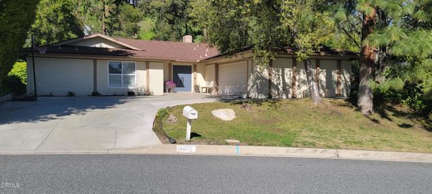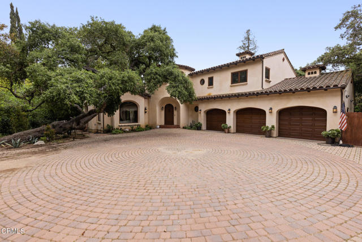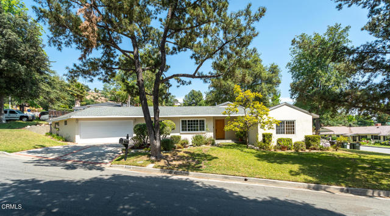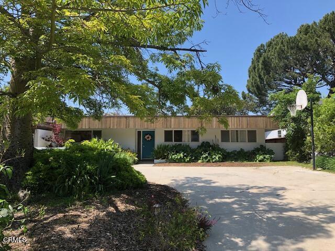168 Lamour Drive
La Canada Flintridge, CA 91011
$8,000
Price
Price
3
Bed
Bed
3
Bath
Bath
3,269 Sq. Ft.
$2 / Sq. Ft.
$2 / Sq. Ft.
Remodeled 2024 spacious home with guest unit is located in award winning La Canada School District and close to LCHS. The formal living room which opens off of the entry hallway has a large bay window, a fireplace and new hardwood floors. The dining area & kitchen feature wood floors, open floor plan to the family room for comfort and includes a large, custom, built-in entertainment center with bookcases and a small computer desk. The gourmet kitchen features 2 sink areas, perfect for multiple cooks; granite counters with decorative tile backsplashes; many custom cabinets and pantries; a convenient desk area; and stainless steel appliances. The family room/kitchen areas open through double glass doors onto a raised deck that faces a grassy area overlooking a patio set under a large oak tree. There are 2 spacious downstairs bedrooms with mirrored closets, plus a study with a small closet that may be used as an optional 4th BR, all with new hardwood floors. The entire second floor is a Master suite with 2 large closets, 1 walk-in and one with built-ins, and a bathroom with 2 sinks, granite counter, separate toilet room, separate bath tub, and separate custom tiled shower. The home features double pane windows, dual central air conditioning systems, ceiling fans, skylights, and an electric gate. There is a separate, detached 360 sq ft guest unit or recreation room with a small kitchenette area, 3/4 bath & a split wall AC/heat system, perfect for additional family members.
PROPERTY INFORMATION
| MLS # | P1-19638 | Lot Size | 9,718 Sq. Ft. |
| HOA Fees | $0/Monthly | Property Type | Single Family Residence |
| Price | $ 8,000
Price Per SqFt: $ 2 |
DOM | 262 Days |
| Address | 168 Lamour Drive | Type | Residential Lease |
| City | La Canada Flintridge | Sq.Ft. | 3,269 Sq. Ft. |
| Postal Code | 91011 | Garage | 2 |
| County | Los Angeles | Year Built | 1945 |
| Bed / Bath | 3 / 3 | Parking | 2 |
| Built In | 1945 | Status | Active |
INTERIOR FEATURES
| Has Laundry | Yes |
| Laundry Information | In Closet |
| Has Fireplace | Yes |
| Fireplace Information | Living Room |
| Has Appliances | Yes |
| Kitchen Appliances | Dishwasher, Gas Cooktop, Water Heater, Microwave, Gas Oven |
| Kitchen Information | Granite Counters, Remodeled Kitchen, Kitchen Island |
| Kitchen Area | Breakfast Counter / Bar, Dining Room, Breakfast Nook |
| Has Heating | Yes |
| Heating Information | Forced Air |
| Room Information | Family Room, Kitchen, Main Floor Bedroom, Primary Bathroom, Walk-In Closet, Office, Primary Bedroom, Living Room |
| Has Cooling | Yes |
| Cooling Information | Central Air |
| Flooring Information | Tile, Wood |
| Has Spa | No |
| SpaDescription | None |
| Bathroom Information | Remodeled, Shower, Walk-in shower |
EXTERIOR FEATURES
| Roof | Asphalt |
| Has Pool | No |
| Pool | None |
| Has Patio | Yes |
| Patio | Deck |
| Has Fence | Yes |
| Fencing | Brick, Wire, Wood |
| Has Sprinklers | Yes |
WALKSCORE
MAP
PRICE HISTORY
| Date | Event | Price |
| 10/15/2024 | Listed | $8,000 |

Topfind Realty
REALTOR®
(844)-333-8033
Questions? Contact today.
Go Tour This Home
La Canada Flintridge Similar Properties
Listing provided courtesy of Hyun William Park, COMPASS. Based on information from California Regional Multiple Listing Service, Inc. as of #Date#. This information is for your personal, non-commercial use and may not be used for any purpose other than to identify prospective properties you may be interested in purchasing. Display of MLS data is usually deemed reliable but is NOT guaranteed accurate by the MLS. Buyers are responsible for verifying the accuracy of all information and should investigate the data themselves or retain appropriate professionals. Information from sources other than the Listing Agent may have been included in the MLS data. Unless otherwise specified in writing, Broker/Agent has not and will not verify any information obtained from other sources. The Broker/Agent providing the information contained herein may or may not have been the Listing and/or Selling Agent.
