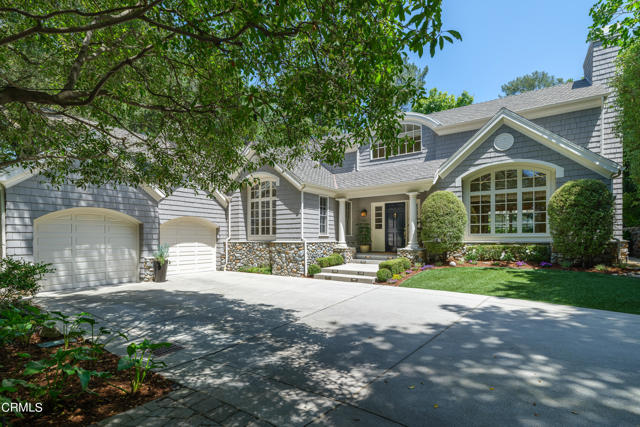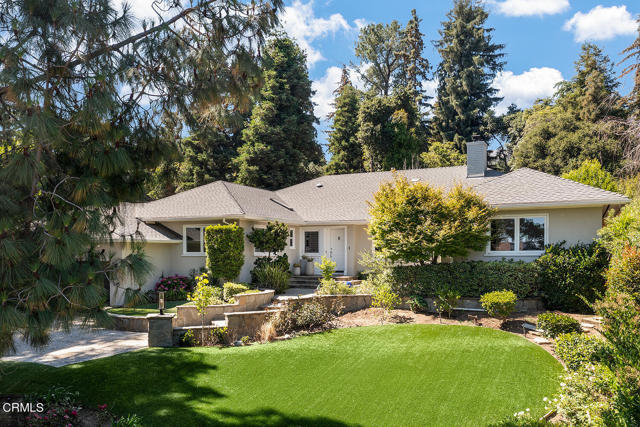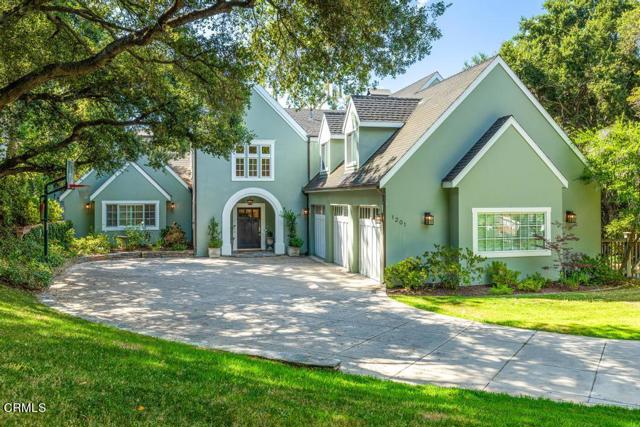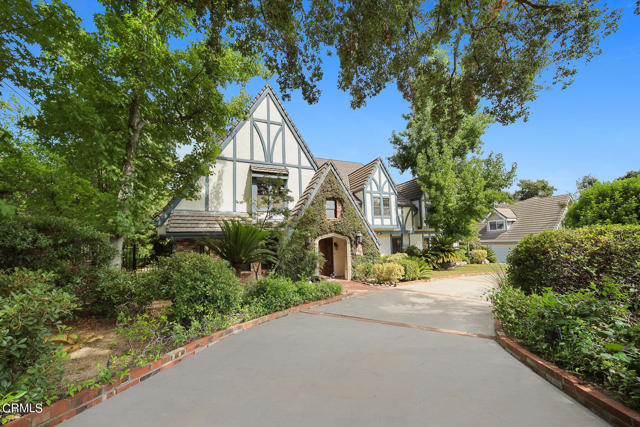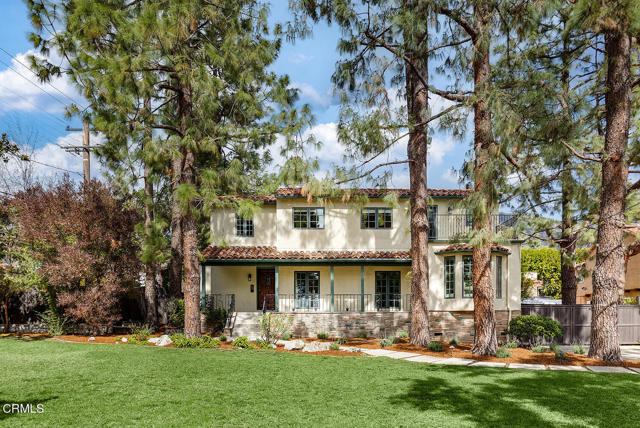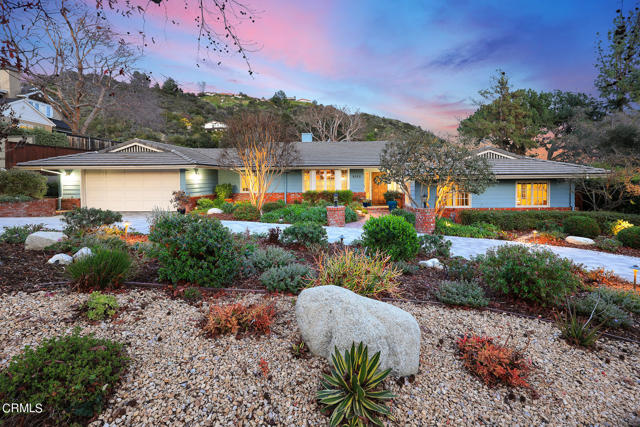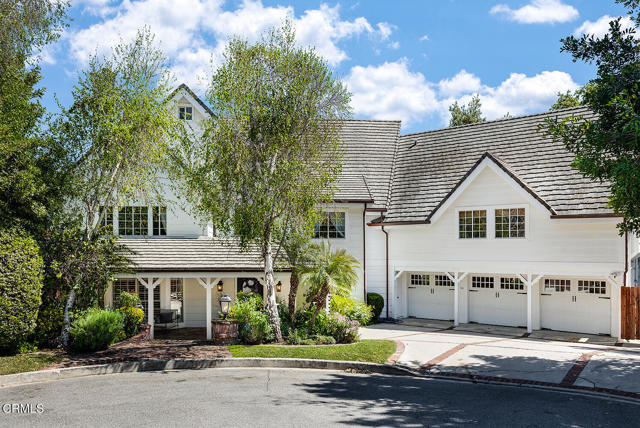1809 Fairmount Avenue
La Canada Flintridge, CA 91011
Sold
1809 Fairmount Avenue
La Canada Flintridge, CA 91011
Sold
Few homes have the pedigree, dream layout, superior craftsmanship, and quality materials of this newer Custom East Coast Traditional tucked behind gates in the storied Deodars neighborhood. Inspired by renowned architect Robert A.M. Stern's signature Shingle style, designed by prominent architect Craig Stoddard, and constructed by celebrity luxury builder John Finton in a lush, serene setting hidden from the street. No refinement was overlooked: 8' Dutch Door entry, 9'ceilings, 6'hallways, 3/4'' solid walnut plank floors, trussed, beamed, and vaulted ceilings, regal millwork, French windows with transoms and clerestories, skylights, loft Library, and more. 4 ensuite bedrooms one downstairs, and Family Room, Kitchen, & Living Room all overlook the completely private yard with room for a pool. 2 entertaining patios flanking a turf area for play; one with Outdoor Kitchen, the other with pergola & bubbling in-ground fountain. Chefs Kitchen with new 48'' Sub-Zero, sumptuous Primary with marble bath, balcony, & mountain views, oversize Garage with workshop, epoxy floor. Fruit trees, whole-house water filtration, Sonos system with wired speakers, storage galore, monitored alarm, connected to sewers, award-winning La Canada school district.
PROPERTY INFORMATION
| MLS # | P1-18225 | Lot Size | 16,552 Sq. Ft. |
| HOA Fees | $0/Monthly | Property Type | Single Family Residence |
| Price | $ 3,495,000
Price Per SqFt: $ 805 |
DOM | 372 Days |
| Address | 1809 Fairmount Avenue | Type | Residential |
| City | La Canada Flintridge | Sq.Ft. | 4,339 Sq. Ft. |
| Postal Code | 91011 | Garage | 2 |
| County | Los Angeles | Year Built | 1995 |
| Bed / Bath | 4 / 3.5 | Parking | 4 |
| Built In | 1995 | Status | Closed |
| Sold Date | 2024-07-16 |
INTERIOR FEATURES
| Has Laundry | Yes |
| Laundry Information | Individual Room, Dryer Included, Washer Included, Washer Hookup, Gas Dryer Hookup |
| Has Fireplace | Yes |
| Fireplace Information | Family Room, Gas Starter, Living Room |
| Has Appliances | Yes |
| Kitchen Appliances | Dishwasher, Barbecue, Microwave, Gas Water Heater, Gas Cooktop, Double Oven, Water Purifier, Water Line to Refrigerator, Vented Exhaust Fan, Trash Compactor, Refrigerator, Ice Maker, Freezer |
| Kitchen Information | Kitchen Island, Built-in Trash/Recycling, Walk-In Pantry, Self-closing cabinet doors, Kitchen Open to Family Room |
| Kitchen Area | Breakfast Nook |
| Has Heating | Yes |
| Heating Information | Central, Natural Gas, Zoned, Forced Air |
| Room Information | Attic, Primary Suite, Main Floor Bedroom, Laundry, Kitchen, Foyer, Workshop, Walk-In Pantry, Walk-In Closet, Separate Family Room, Primary Bedroom, Living Room, Loft, Library, Guest/Maid's Quarters, Family Room |
| Has Cooling | Yes |
| Cooling Information | Central Air, Zoned |
| Flooring Information | Carpet, Wood, Tile |
| InteriorFeatures Information | Beamed Ceilings, Wired for Sound, Tile Counters, Stone Counters, Pantry, In-Law Floorplan, Copper Plumbing Full, Ceramic Counters, Ceiling Fan(s), Balcony, Wet Bar, Two Story Ceilings, Storage, Recessed Lighting, Pull Down Stairs to Attic, High Ceilings, Cathedral Ceiling(s), Crown Molding, Bar, Built-in Features |
| DoorFeatures | Sliding Doors, Mirror Closet Door(s) |
| EntryLocation | Level 1 |
| Has Spa | No |
| SpaDescription | None |
| SecuritySafety | Automatic Gate, Security Lights, Security System, Smoke Detector(s), Fire and Smoke Detection System, Carbon Monoxide Detector(s), Card/Code Access |
| Bathroom Information | Low Flow Toilet(s), Bathtub, Main Floor Full Bath, Soaking Tub, Separate tub and shower, Privacy toilet door, Exhaust fan(s), Double Sinks in Primary Bath, Shower, Shower in Tub, Remodeled |
| Main Level Bedrooms | 1 |
| Main Level Bathrooms | 2 |
EXTERIOR FEATURES
| Roof | Asphalt, Shingle, Composition |
| Has Pool | No |
| Pool | None |
| Has Patio | Yes |
| Patio | Concrete |
| Has Fence | Yes |
| Fencing | Privacy, Security, Wrought Iron, Wood |
| Has Sprinklers | Yes |
WALKSCORE
MAP
MORTGAGE CALCULATOR
- Principal & Interest:
- Property Tax: $3,728
- Home Insurance:$119
- HOA Fees:$0
- Mortgage Insurance:
PRICE HISTORY
| Date | Event | Price |
| 06/23/2024 | Listed | $3,495,000 |

Topfind Realty
REALTOR®
(844)-333-8033
Questions? Contact today.
Interested in buying or selling a home similar to 1809 Fairmount Avenue?
Listing provided courtesy of Sheila Arat, Douglas Elliman of California, Inc.. Based on information from California Regional Multiple Listing Service, Inc. as of #Date#. This information is for your personal, non-commercial use and may not be used for any purpose other than to identify prospective properties you may be interested in purchasing. Display of MLS data is usually deemed reliable but is NOT guaranteed accurate by the MLS. Buyers are responsible for verifying the accuracy of all information and should investigate the data themselves or retain appropriate professionals. Information from sources other than the Listing Agent may have been included in the MLS data. Unless otherwise specified in writing, Broker/Agent has not and will not verify any information obtained from other sources. The Broker/Agent providing the information contained herein may or may not have been the Listing and/or Selling Agent.
