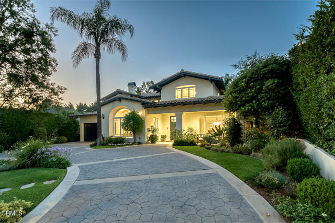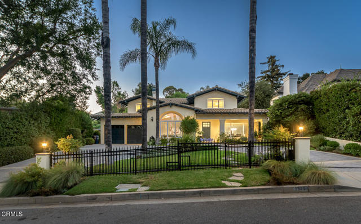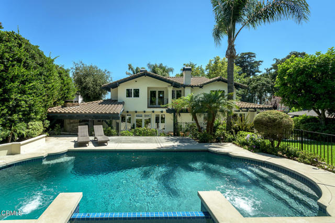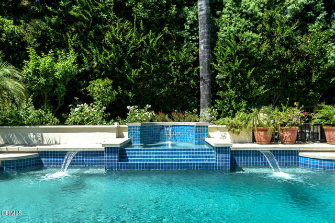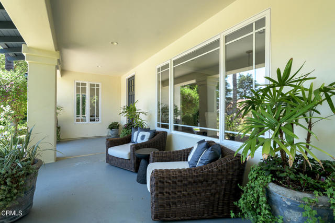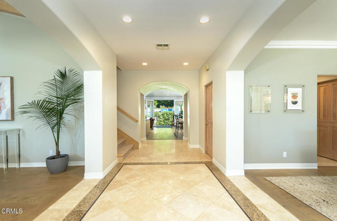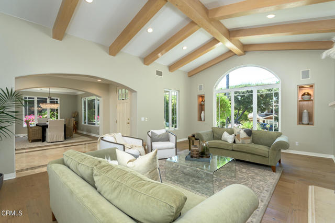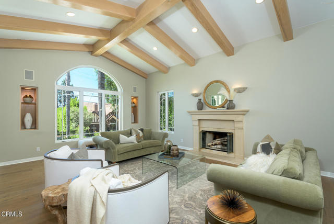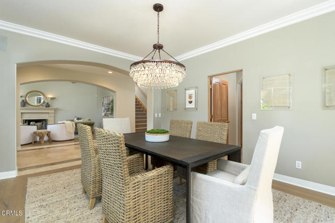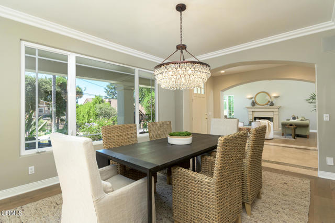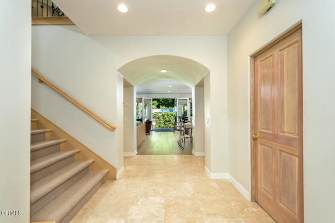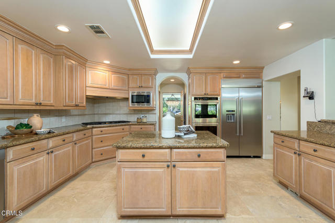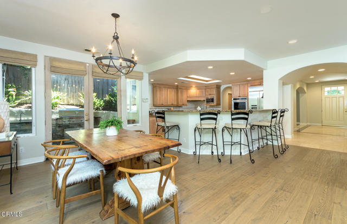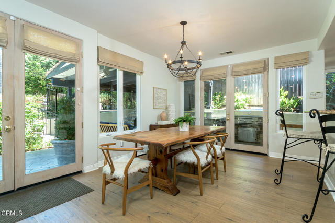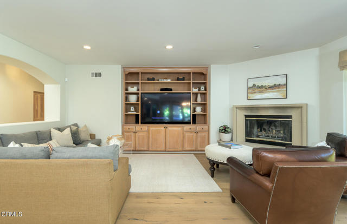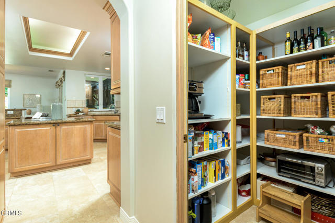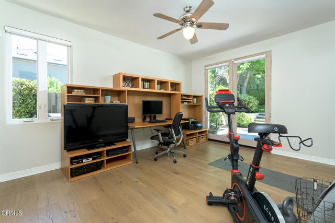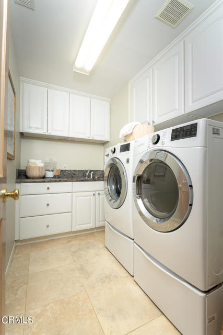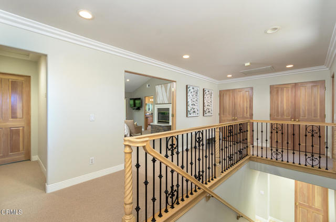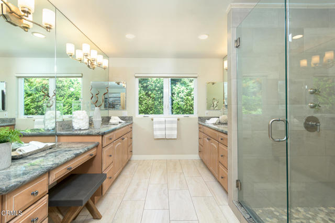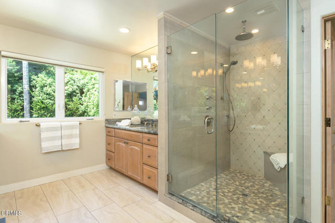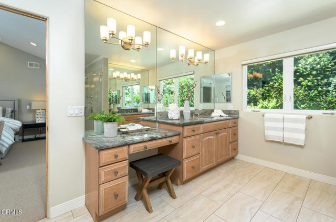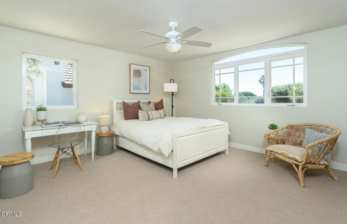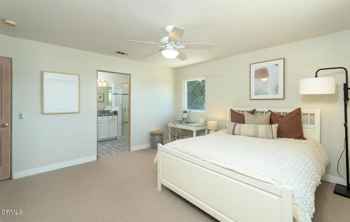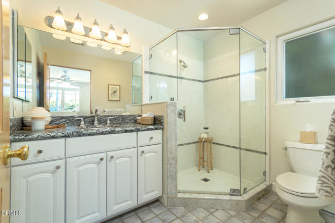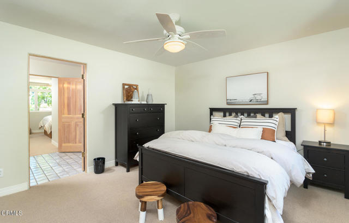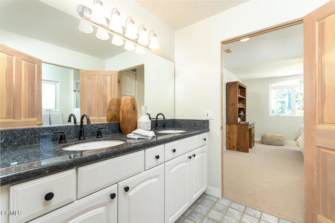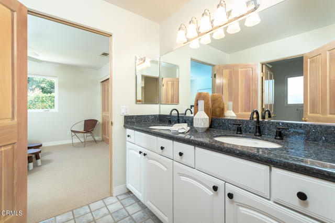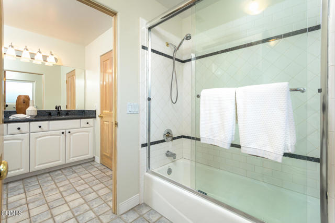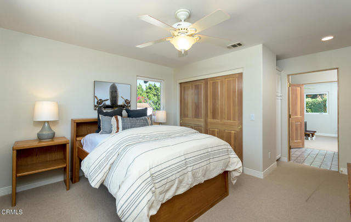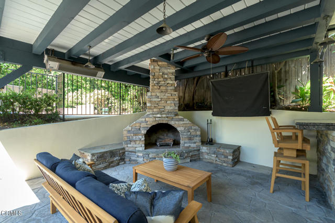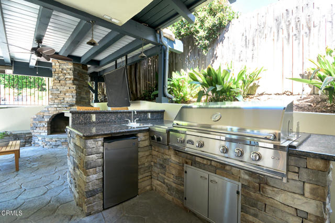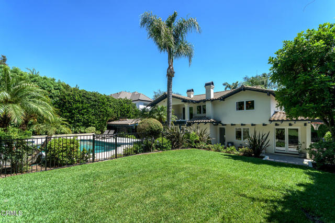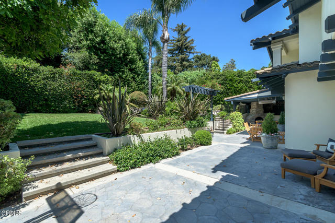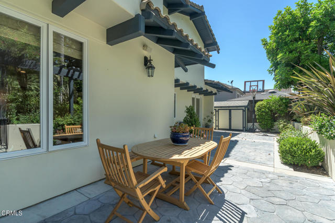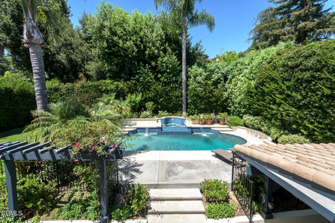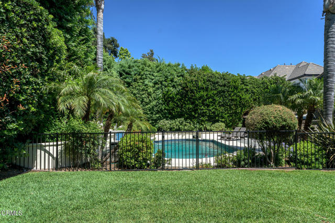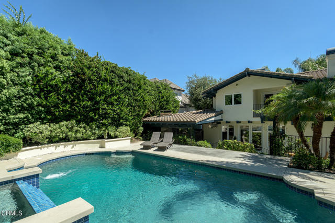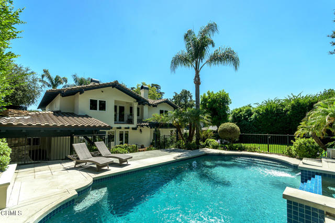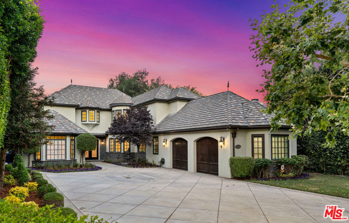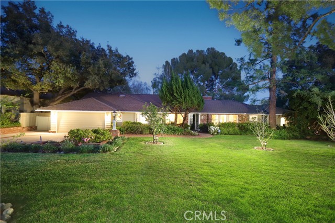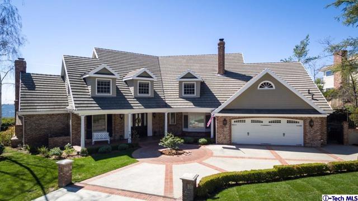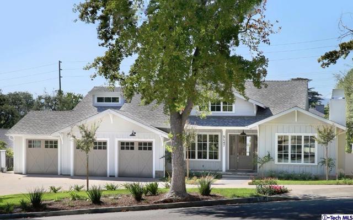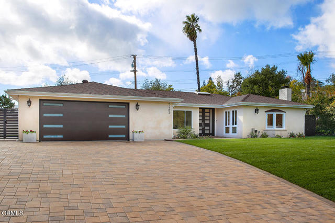1935 Lyans Drive
La Canada Flintridge, CA 91011
Sold
1935 Lyans Drive
La Canada Flintridge, CA 91011
Sold
Find your place in the world at 1935 Lyans Drive in La Canada Flintridge! This stunning 4,230 SF Spanish Monterey, built in 2000, boasts 5 bedrooms, 5 bathrooms, a dramatic and bright welcoming center hallway with direct views to a backyard oasis with a gorgeous pool and spa. There is a fantastic covered outdoor entertainment area with a built-in barbeque and large masonry fireplace. The home sits on a north side 80' wide gated lot with a circular driveway offering lush privacy on all sides. Located in a quiet neighborhood close to Palm Crest Elementary servicing easy access to travel and all La Canada has to offer! Come visit this one-of-a-kind home in the award winning La Canada school district!
PROPERTY INFORMATION
| MLS # | P1-14722 | Lot Size | 12,960 Sq. Ft. |
| HOA Fees | $0/Monthly | Property Type | Single Family Residence |
| Price | $ 3,895,000
Price Per SqFt: $ 921 |
DOM | 689 Days |
| Address | 1935 Lyans Drive | Type | Residential |
| City | La Canada Flintridge | Sq.Ft. | 4,230 Sq. Ft. |
| Postal Code | 91011 | Garage | 2 |
| County | Los Angeles | Year Built | 2000 |
| Bed / Bath | 5 / 2.5 | Parking | 2 |
| Built In | 2000 | Status | Closed |
| Sold Date | 2023-09-12 |
INTERIOR FEATURES
| Has Laundry | Yes |
| Laundry Information | Gas Dryer Hookup, Individual Room |
| Has Fireplace | Yes |
| Fireplace Information | Bath, Family Room, Gas, Masonry, Primary Bedroom, Outside, Patio, Raised Hearth, Wood Burning |
| Has Appliances | Yes |
| Kitchen Appliances | 6 Burner Stove, Barbecue, Convection Oven, Dishwasher, Double Oven, Freezer, Gas Cooktop, Gas Water Heater, Ice Maker, Microwave, Refrigerator, Water Heater, Water Line to Refrigerator |
| Kitchen Information | Granite Counters, Kitchen Island, Kitchen Open to Family Room, Utility sink, Walk-In Pantry |
| Kitchen Area | Area, Breakfast Counter / Bar, Dining Room, In Kitchen |
| Has Heating | Yes |
| Heating Information | Central, Forced Air |
| Room Information | Attic, Center Hall, Entry, Family Room, Formal Entry, Foyer, Great Room, Jack & Jill, Kitchen, Laundry, Living Room, Primary Suite, Walk-In Closet, Walk-In Pantry |
| Has Cooling | Yes |
| Cooling Information | Central Air, Dual |
| Flooring Information | Carpet, Stone, Tile, Wood |
| InteriorFeatures Information | Beamed Ceilings, Block Walls, Cathedral Ceiling(s), Granite Counters, High Ceilings, Open Floorplan, Pantry, Vacuum Central |
| DoorFeatures | French Doors |
| EntryLocation | Main level |
| Entry Level | 1 |
| Has Spa | Yes |
| SpaDescription | Gunite, In Ground, Permits |
| WindowFeatures | Double Pane Windows |
| SecuritySafety | Carbon Monoxide Detector(s), Fire Rated Drywall, Security System, Smoke Detector(s) |
| Bathroom Information | Bathtub, Double sinks in bath(s), Double Sinks in Primary Bath, Jetted Tub, Privacy toilet door, Separate tub and shower, Upgraded, Vanity area, Walk-in shower |
| Main Level Bedrooms | 1 |
| Main Level Bathrooms | 2 |
EXTERIOR FEATURES
| ExteriorFeatures | Barbecue Private |
| FoundationDetails | Slab |
| Roof | Spanish Tile |
| Has Pool | Yes |
| Pool | Fenced, Gunite, Heated, In Ground, Pebble, Private, Waterfall |
| Has Patio | Yes |
| Patio | Concrete, Covered, Front Porch, Porch |
| Has Fence | Yes |
| Has Sprinklers | Yes |
WALKSCORE
MAP
MORTGAGE CALCULATOR
- Principal & Interest:
- Property Tax: $4,155
- Home Insurance:$119
- HOA Fees:$0
- Mortgage Insurance:
PRICE HISTORY
| Date | Event | Price |
| 09/11/2023 | Closed | $4,270,000 |
| 08/14/2023 | Closed | $3,895,000 |

Topfind Realty
REALTOR®
(844)-333-8033
Questions? Contact today.
Interested in buying or selling a home similar to 1935 Lyans Drive?
La Canada Flintridge Similar Properties
Listing provided courtesy of Deanne Anderson, COMPASS. Based on information from California Regional Multiple Listing Service, Inc. as of #Date#. This information is for your personal, non-commercial use and may not be used for any purpose other than to identify prospective properties you may be interested in purchasing. Display of MLS data is usually deemed reliable but is NOT guaranteed accurate by the MLS. Buyers are responsible for verifying the accuracy of all information and should investigate the data themselves or retain appropriate professionals. Information from sources other than the Listing Agent may have been included in the MLS data. Unless otherwise specified in writing, Broker/Agent has not and will not verify any information obtained from other sources. The Broker/Agent providing the information contained herein may or may not have been the Listing and/or Selling Agent.
