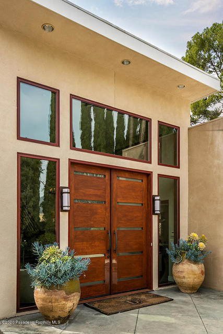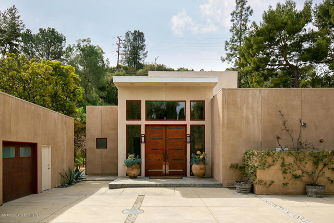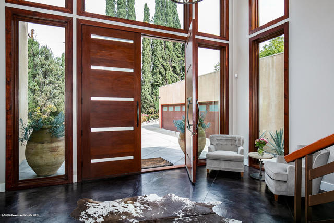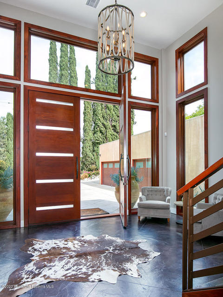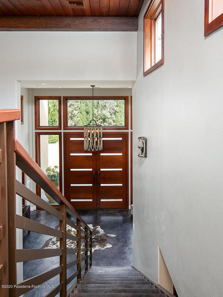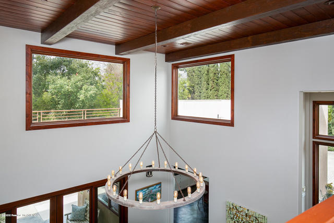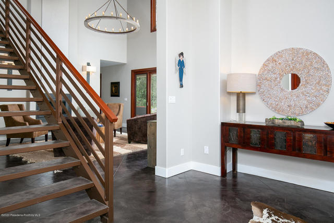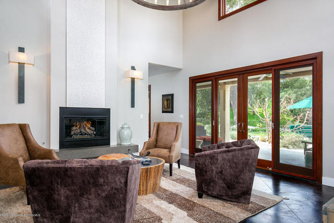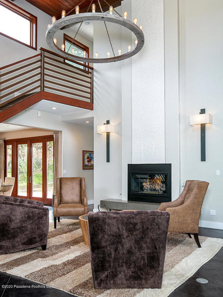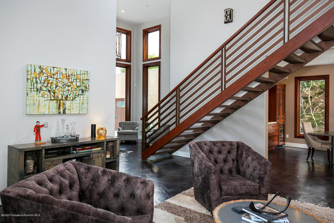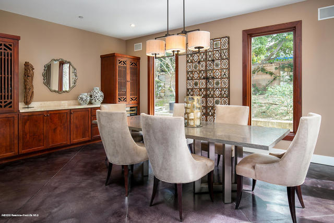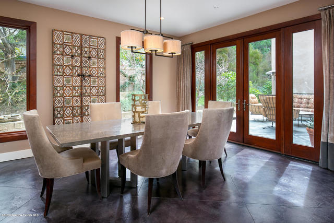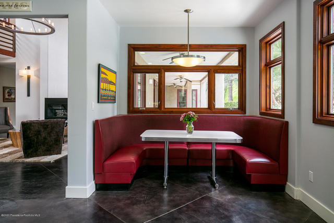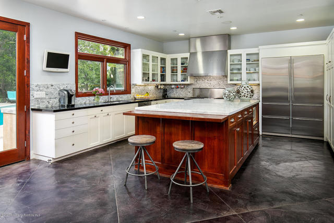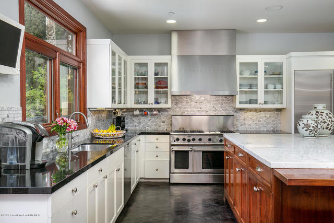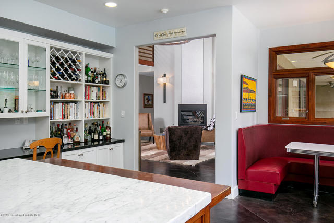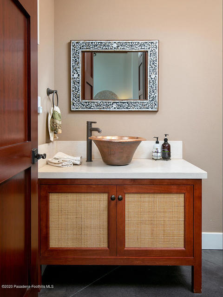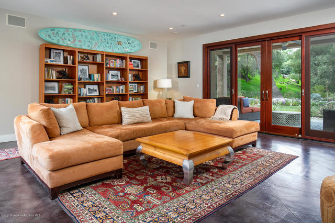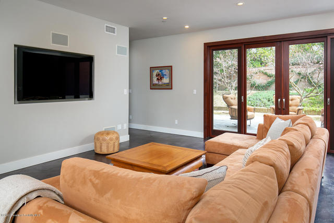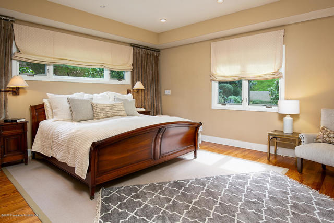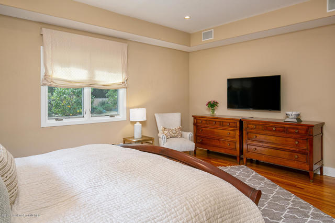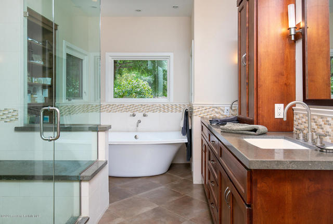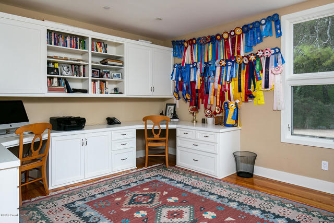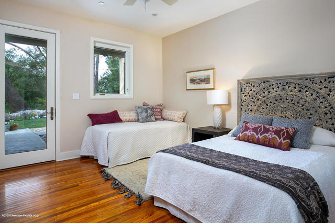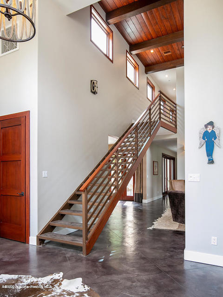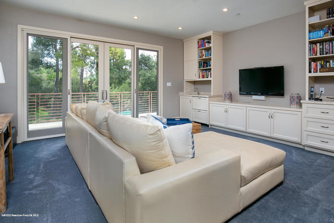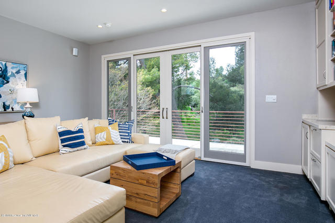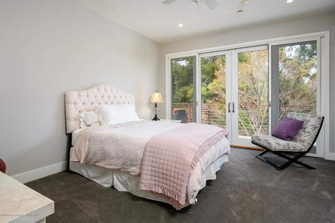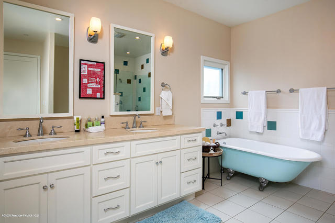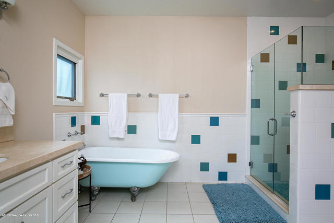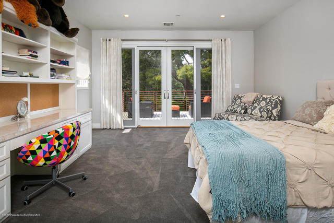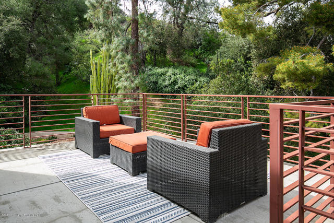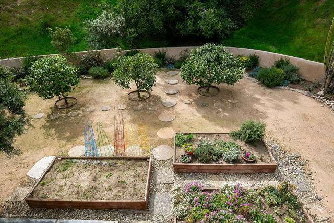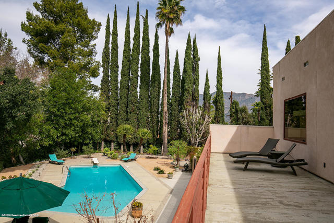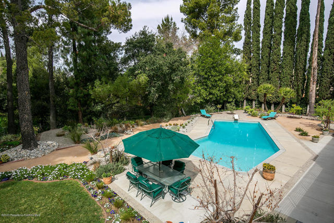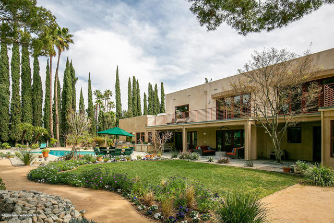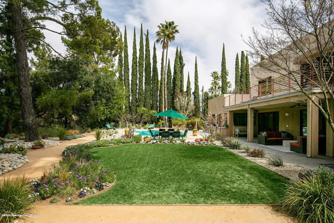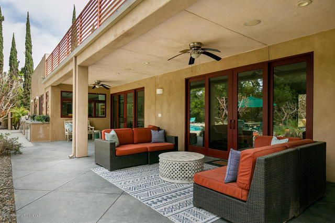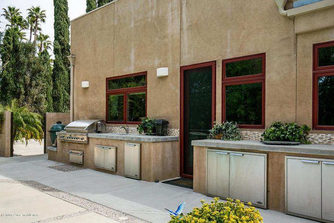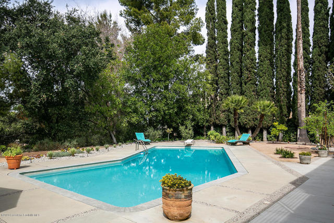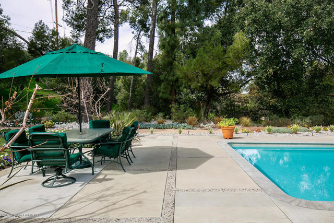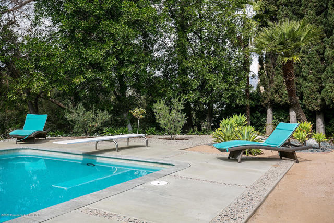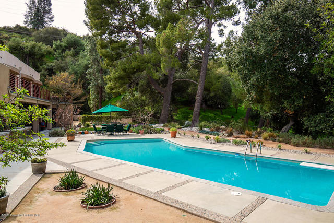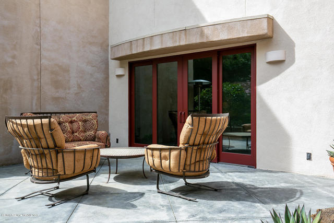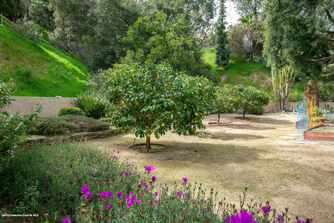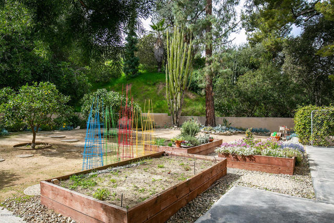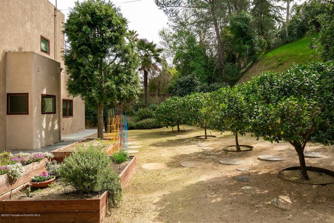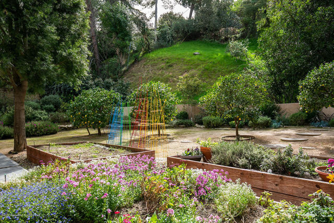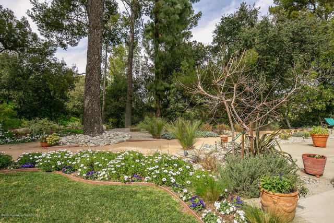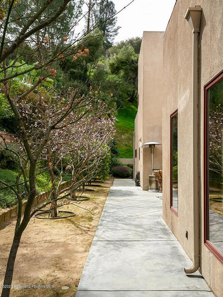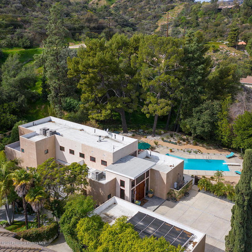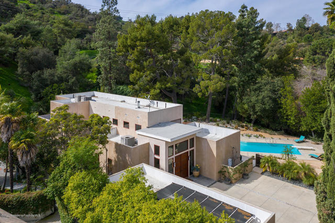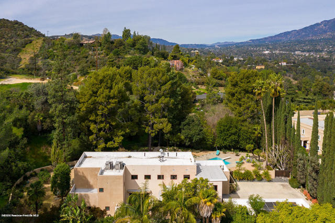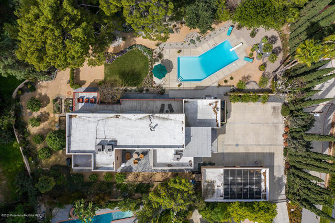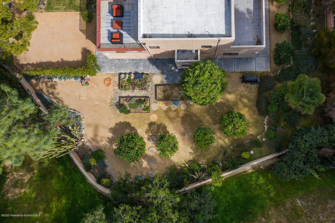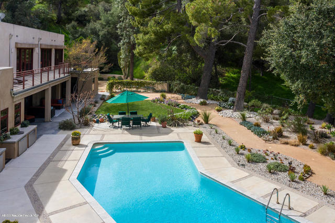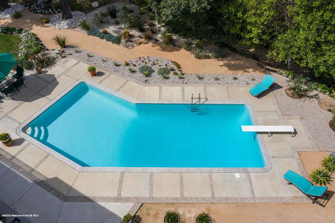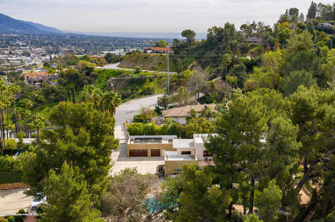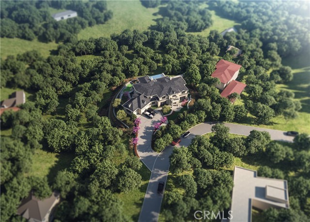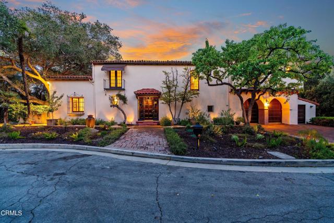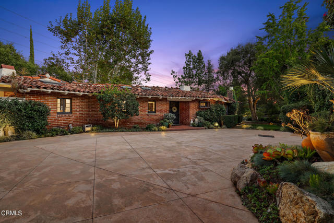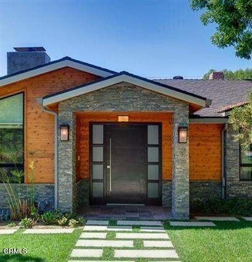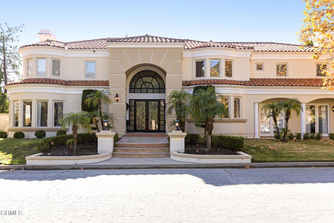206 Inverness Drive
La Canada Flintridge, CA 91011
Sold
206 Inverness Drive
La Canada Flintridge, CA 91011
Sold
Sophisticated Warm Contemporary Custom resort style home located in the hills of La Canada Flintridge comfortably set back behind gates with stunning oasis like backyard and lush forest views. Great proximity to Pasadena, Los Angeles, the 2, 210 and 134 freeways. Grand double door entrance leads into a foyer with soaring two-story ceilings and gleaming polished concrete floors. Gourmet chef's kitchen includes: 6 burners/griddle, duel fuel DCS range, 2 Sub-Zero refrigerators/freezers, Miele dishwasher, large center island, built in banquette and desk. Upstairs Media Room with stunning canyon views from large deck, sink, U-Line drawer refrigerator and drawer freezer and icemaker. Living Room with raised hearth 2 story fireplace which leads to the outdoor entertainment patio, with built-in kitchen and solar heated pool. Dining Room opens to large separate patio that leads to an orchard and raised garden area. Downstairs Master Suite and bathroom with soaking tub and attached office with garden views. Two large bedrooms upstairs with deck and additional bedroom downstairs. 5,239 sq. ft. (assessor)/ 37,733 sq. ft. lot/4 Bedrooms/ 3 Full Bathrooms/ 1 Powder Room/ Office/ 3 Car Garage with Work Room/ Pool/and so much more!
PROPERTY INFORMATION
| MLS # | P1-13925 | Lot Size | 37,733 Sq. Ft. |
| HOA Fees | $0/Monthly | Property Type | Single Family Residence |
| Price | $ 4,200,000
Price Per SqFt: $ 802 |
DOM | 754 Days |
| Address | 206 Inverness Drive | Type | Residential |
| City | La Canada Flintridge | Sq.Ft. | 5,239 Sq. Ft. |
| Postal Code | 91011 | Garage | 3 |
| County | Los Angeles | Year Built | 1958 |
| Bed / Bath | 4 / 3.5 | Parking | 3 |
| Built In | 1958 | Status | Closed |
| Sold Date | 2023-07-17 |
INTERIOR FEATURES
| Has Laundry | Yes |
| Laundry Information | Individual Room, Laundry Chute |
| Has Fireplace | Yes |
| Fireplace Information | Gas, Living Room, Raised Hearth |
| Has Appliances | Yes |
| Kitchen Appliances | 6 Burner Stove, Dishwasher, Free-Standing Range, Freezer, Gas Cooktop |
| Kitchen Area | Breakfast Counter / Bar, In Kitchen |
| Has Heating | Yes |
| Room Information | Kitchen |
| Has Cooling | Yes |
| Flooring Information | Carpet, Wood |
| DoorFeatures | Double Door Entry |
| Has Spa | No |
| SpaDescription | None |
EXTERIOR FEATURES
| FoundationDetails | Combination, Raised, Slab |
| Has Pool | Yes |
| Pool | In Ground |
| Has Patio | Yes |
| Has Fence | Yes |
| Has Sprinklers | Yes |
WALKSCORE
MAP
MORTGAGE CALCULATOR
- Principal & Interest:
- Property Tax: $4,480
- Home Insurance:$119
- HOA Fees:$0
- Mortgage Insurance:
PRICE HISTORY
| Date | Event | Price |
| 06/08/2023 | Listed | $4,200,000 |

Topfind Realty
REALTOR®
(844)-333-8033
Questions? Contact today.
Interested in buying or selling a home similar to 206 Inverness Drive?
Listing provided courtesy of Gena Pinkerton, COMPASS. Based on information from California Regional Multiple Listing Service, Inc. as of #Date#. This information is for your personal, non-commercial use and may not be used for any purpose other than to identify prospective properties you may be interested in purchasing. Display of MLS data is usually deemed reliable but is NOT guaranteed accurate by the MLS. Buyers are responsible for verifying the accuracy of all information and should investigate the data themselves or retain appropriate professionals. Information from sources other than the Listing Agent may have been included in the MLS data. Unless otherwise specified in writing, Broker/Agent has not and will not verify any information obtained from other sources. The Broker/Agent providing the information contained herein may or may not have been the Listing and/or Selling Agent.
