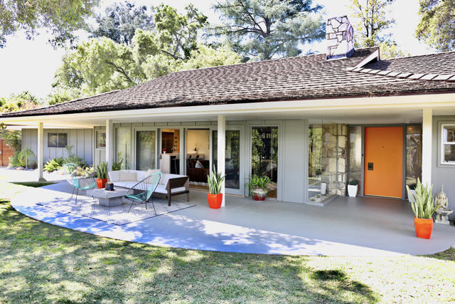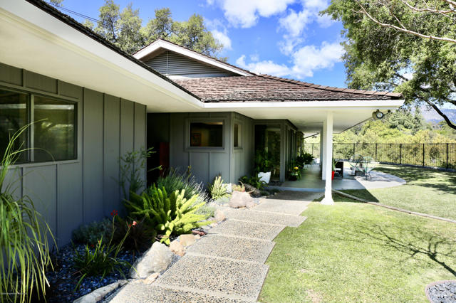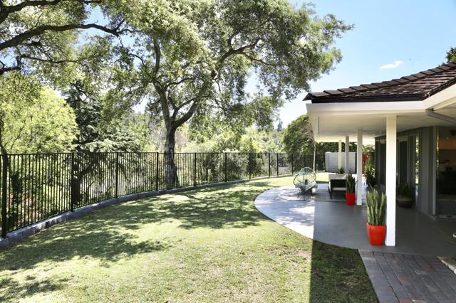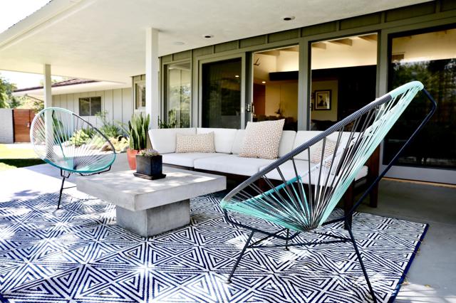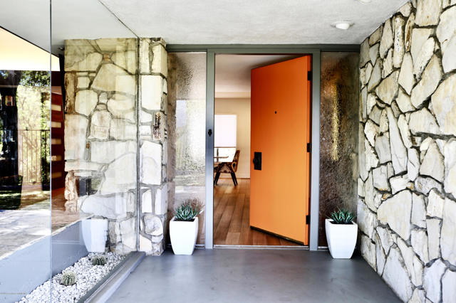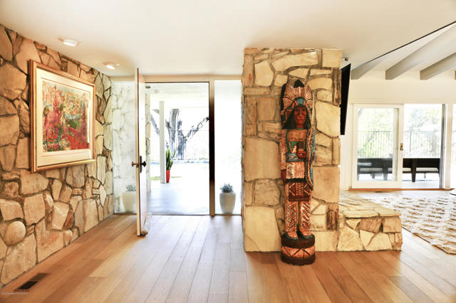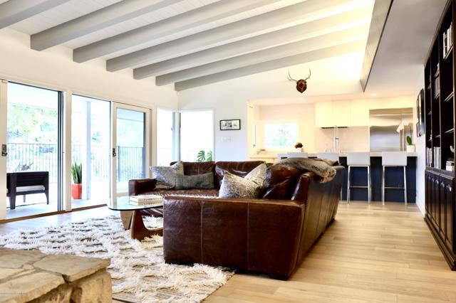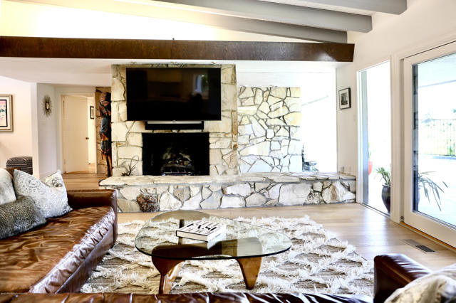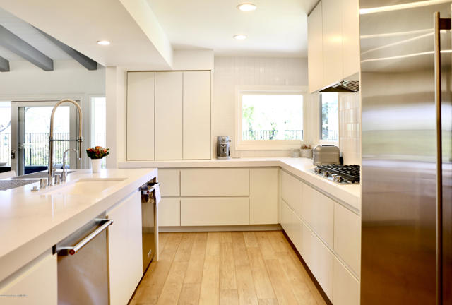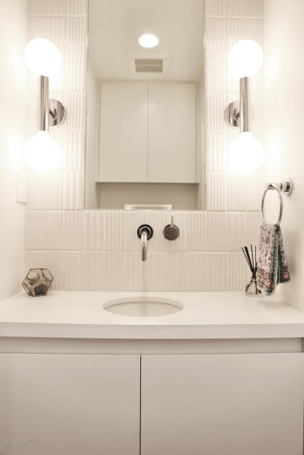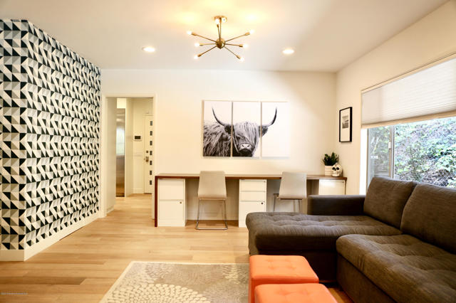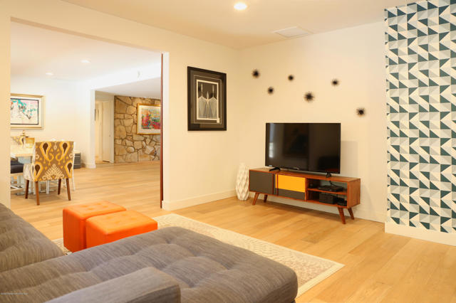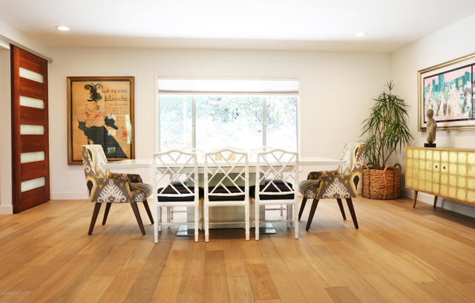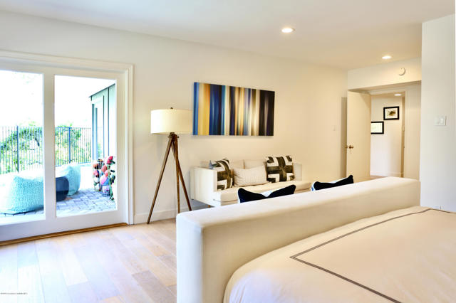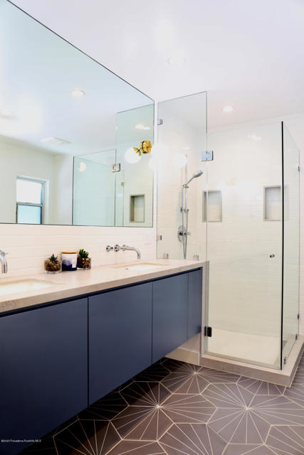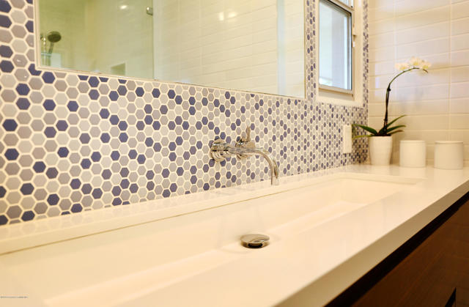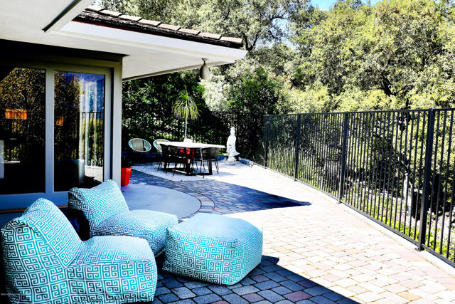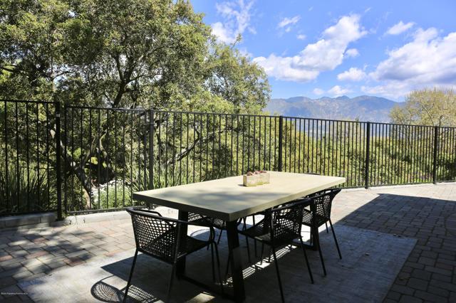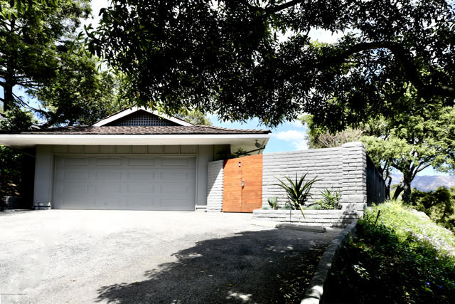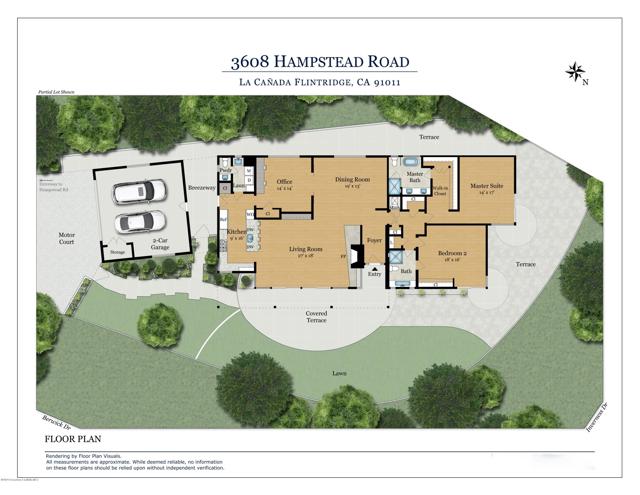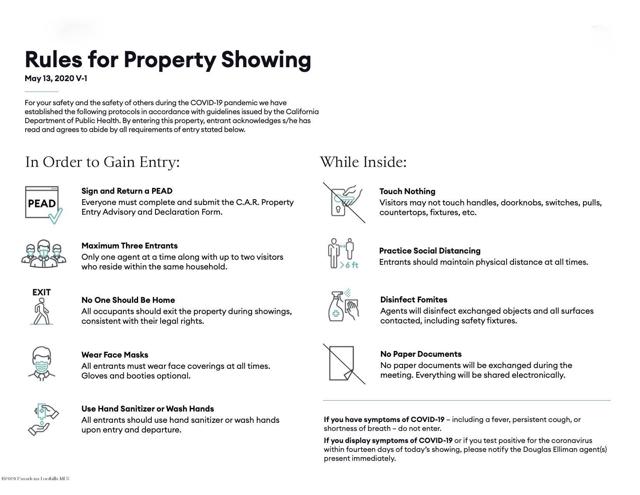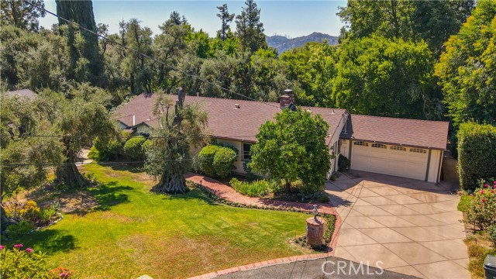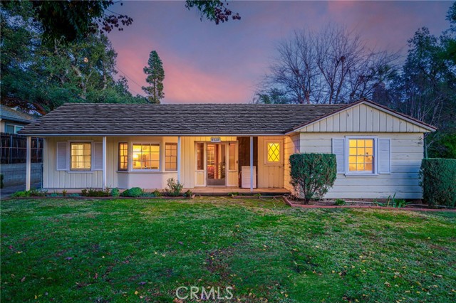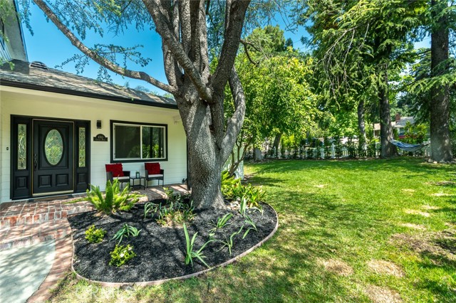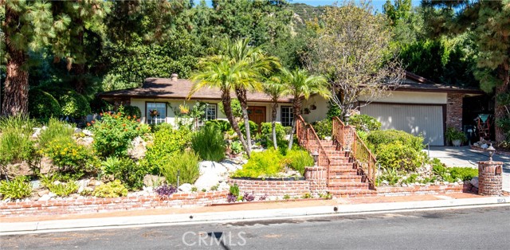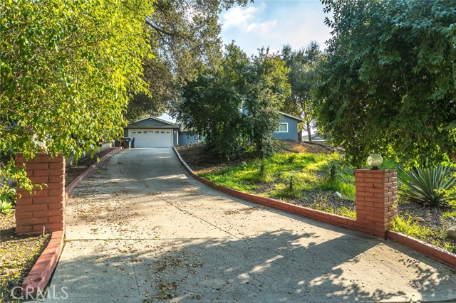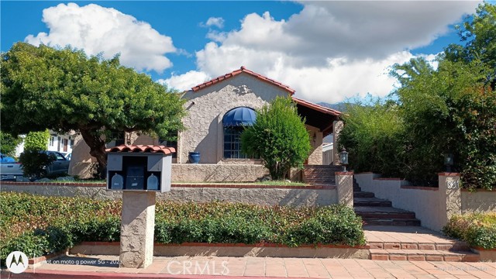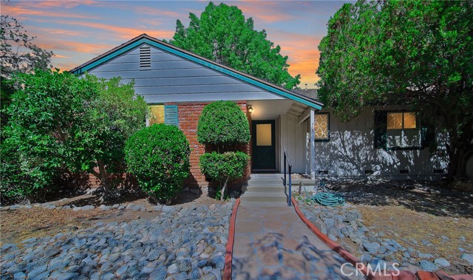3608 Hampstead Road
La Canada Flintridge, CA 91011
Sold
3608 Hampstead Road
La Canada Flintridge, CA 91011
Sold
This 1960 Mid-Century home, perched on just under 1/2 an acre, was originally designed by Architect Clair Earl & Assoc. and has been completely updated with designs by Nathalie Douge. With spectacular, unobstructed views, gated grounds and privacy, it provides a perfect retreat from the city. The open floorplan, with walls of glass to capture the view, is perfect for that quintessential Southern California lifestyle. The main living area features a formal living room with high beamed ceiling and fireplace, formal dining room, and kitchen with caesarstone counters, designer backsplash and twin 30' sub-zero fridge/freezer. The additional family room/den could be used as a third bedroom, and the laundry and powder room are cleverly situated behind a design wall and hidden door. The large master suite, with ample closets and spa-like bathroom, takes full advantage of the view, and the additional large bedroom suite, with designer bathroom, is full of natural light. Outdoors, the fully fenced yard and outdoor eating/sitting areas extend the home to truly bring the outside in. A large 2-car garage and covered breeze-way provide an additional opportunity for expansion. Located in the award-winning La Canada School District, this home is not to be missed!
PROPERTY INFORMATION
| MLS # | P0-820001206 | Lot Size | 20,379 Sq. Ft. |
| HOA Fees | $0/Monthly | Property Type | Single Family Residence |
| Price | $ 1,798,000
Price Per SqFt: $ 733 |
DOM | 1917 Days |
| Address | 3608 Hampstead Road | Type | Residential |
| City | La Canada Flintridge | Sq.Ft. | 2,454 Sq. Ft. |
| Postal Code | 91011 | Garage | 2 |
| County | Los Angeles | Year Built | 1960 |
| Bed / Bath | 2 / 3 | Parking | 6 |
| Built In | 1960 | Status | Closed |
| Sold Date | 2020-06-15 |
INTERIOR FEATURES
| Has Laundry | Yes |
| Laundry Information | Inside, Washer Included, Dryer Included, Individual Room |
| Has Fireplace | Yes |
| Fireplace Information | Decorative, Living Room |
| Has Appliances | Yes |
| Kitchen Appliances | Dishwasher, Disposal, Electric Oven, Microwave, Gas Cooktop, Refrigerator, Freezer |
| Kitchen Information | Kitchen Island, Kitchen Open to Family Room, Stone Counters |
| Has Heating | Yes |
| Heating Information | Central |
| Room Information | Den, Kitchen, Separate Family Room, Office, Primary Bedroom, Living Room, Great Room, Formal Entry, Family Room |
| Has Cooling | Yes |
| Cooling Information | Central Air |
| Flooring Information | Tile, Wood |
| InteriorFeatures Information | Beamed Ceilings, Recessed Lighting, Cathedral Ceiling(s) |
| DoorFeatures | French Doors, Sliding Doors |
| EntryLocation | Ground Level - No Steps |
| Has Spa | No |
| Bathroom Information | Remodeled, Vanity area |
EXTERIOR FEATURES
| FoundationDetails | Slab |
| Has Pool | No |
| Has Patio | Yes |
| Patio | Covered |
| Has Fence | Yes |
| Fencing | Wrought Iron |
| Has Sprinklers | Yes |
WALKSCORE
MAP
MORTGAGE CALCULATOR
- Principal & Interest:
- Property Tax: $1,918
- Home Insurance:$119
- HOA Fees:$0
- Mortgage Insurance:
PRICE HISTORY
| Date | Event | Price |
| 06/14/2020 | Listed | $1,762,500 |
| 03/29/2020 | Listed | $1,798,000 |

Topfind Realty
REALTOR®
(844)-333-8033
Questions? Contact today.
Interested in buying or selling a home similar to 3608 Hampstead Road?
La Canada Flintridge Similar Properties
Listing provided courtesy of Timothy Durkovic, Douglas Elliman of California, Inc.. Based on information from California Regional Multiple Listing Service, Inc. as of #Date#. This information is for your personal, non-commercial use and may not be used for any purpose other than to identify prospective properties you may be interested in purchasing. Display of MLS data is usually deemed reliable but is NOT guaranteed accurate by the MLS. Buyers are responsible for verifying the accuracy of all information and should investigate the data themselves or retain appropriate professionals. Information from sources other than the Listing Agent may have been included in the MLS data. Unless otherwise specified in writing, Broker/Agent has not and will not verify any information obtained from other sources. The Broker/Agent providing the information contained herein may or may not have been the Listing and/or Selling Agent.
