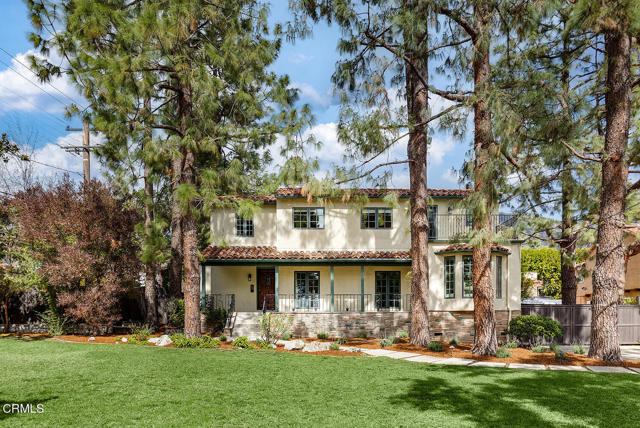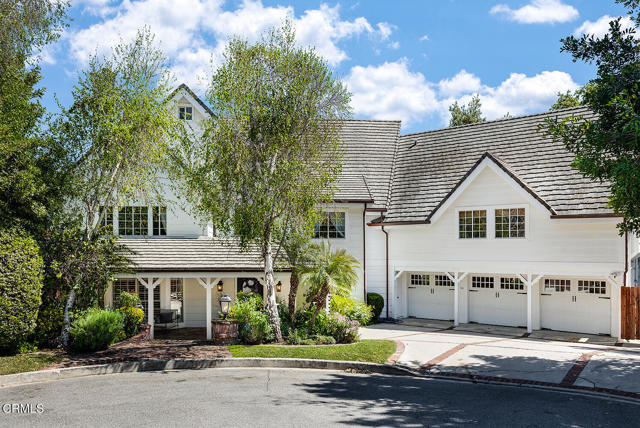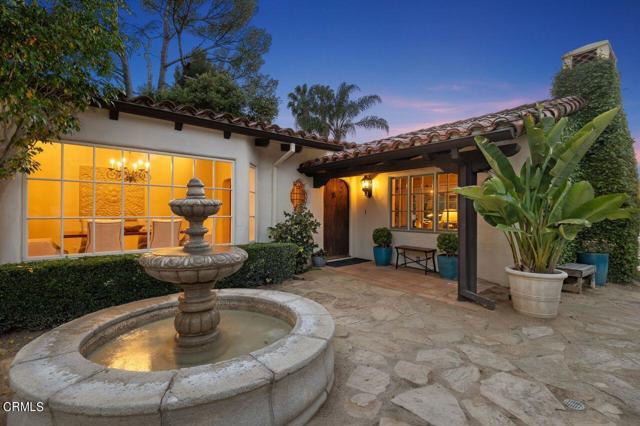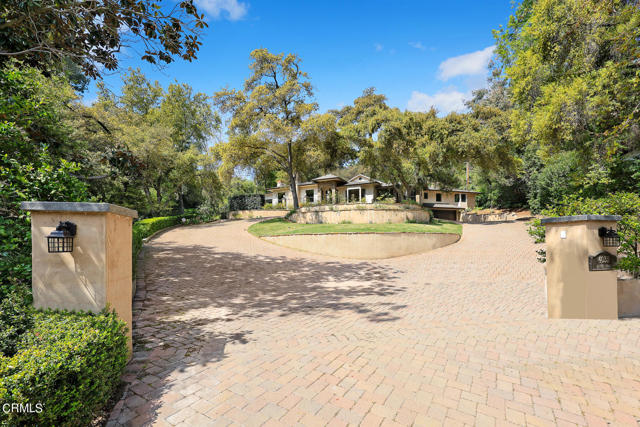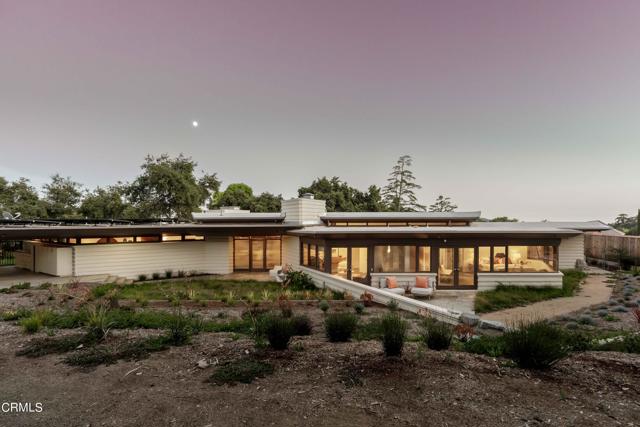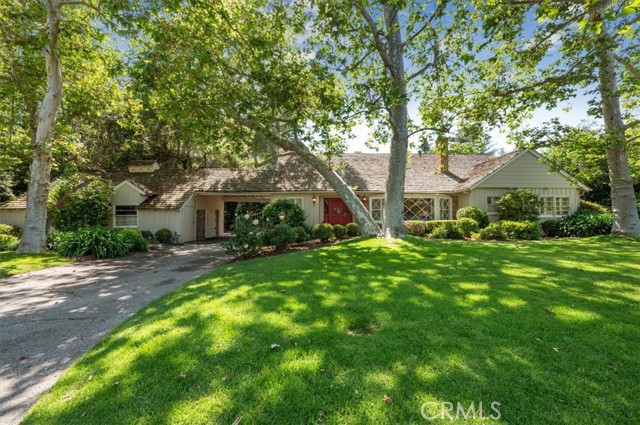3632 Karen Sue Lane
La Canada Flintridge, CA 91011
Sold
3632 Karen Sue Lane
La Canada Flintridge, CA 91011
Sold
Welcome to 'The Ridge' with breathtaking views from almost every room of this spectacular split-level home. With over 4,000 square feet of modern yet warm design, it is beautifully situated high on a ridge overlooking the Rose Bowl and the San Gabriel Valley with views reaching to Catalina Island on a clear day. Fireworks on the 4th of July from the Rose Bowl are a Star-Spangled Spectacle. The grand entrance with outdoor fountain greets your guests to the breathtaking beauty beyond the new front doors. When you enter the primary suite situated on the upper most level, you'll think you are in a 5-star hotel complete with fireplace, sitting area, balcony and attached bath with every amenity you could ask for and, yes,...the views! Three bedrooms are located on the lower level with two sharing a newly remodeled bathroom. The third bedroom with an adjacent bathroom is currently being used as an office with a separate entry from the outside.. The large laundry room is also located on this level along with a wine cellar that holds 500 bottles complete with beautiful lighting and sink. The lower area living room includes a grand fireplace and exceptional views due to the floor to ceiling windows. On the main level is the open concept kitchen, family room with fireplace (built-in shelves and cabinets) and a separate dining room. The sliding glass doors exit onto the large patio with outdoor kitchen, built-in BBQ, gazebo and fireplace. And much more!!!!
PROPERTY INFORMATION
| MLS # | P1-13343 | Lot Size | 16,707 Sq. Ft. |
| HOA Fees | $0/Monthly | Property Type | Single Family Residence |
| Price | $ 3,600,000
Price Per SqFt: $ 861 |
DOM | 816 Days |
| Address | 3632 Karen Sue Lane | Type | Residential |
| City | La Canada Flintridge | Sq.Ft. | 4,180 Sq. Ft. |
| Postal Code | 91011 | Garage | 3 |
| County | Los Angeles | Year Built | 1988 |
| Bed / Bath | 4 / 1.5 | Parking | 3 |
| Built In | 1988 | Status | Closed |
| Sold Date | 2023-07-19 |
INTERIOR FEATURES
| Has Laundry | Yes |
| Laundry Information | Individual Room |
| Has Fireplace | Yes |
| Fireplace Information | Family Room, Patio, Master Retreat, Living Room |
| Has Appliances | Yes |
| Kitchen Area | Breakfast Nook, In Kitchen, Dining Room |
| Has Heating | Yes |
| Room Information | Den, Multi-Level Bedroom, Master Suite, Laundry, Kitchen, Foyer, Walk-In Closet, Wine Cellar, Retreat, Office, Master Bedroom, Living Room, Jack & Jill, Great Room, Formal Entry, Family Room, Entry, Dressing Area |
| Has Cooling | Yes |
| Cooling Information | Central Air |
| Has Spa | No |
| SpaDescription | None |
| SecuritySafety | Security System |
| Main Level Bedrooms | 1 |
| Main Level Bathrooms | 1 |
EXTERIOR FEATURES
| Has Pool | No |
| Pool | None |
| Has Patio | Yes |
| Has Fence | Yes |
| Has Sprinklers | Yes |
WALKSCORE
MAP
MORTGAGE CALCULATOR
- Principal & Interest:
- Property Tax: $3,840
- Home Insurance:$119
- HOA Fees:$0
- Mortgage Insurance:
PRICE HISTORY
| Date | Event | Price |
| 04/21/2023 | Listed | $3,600,000 |

Topfind Realty
REALTOR®
(844)-333-8033
Questions? Contact today.
Interested in buying or selling a home similar to 3632 Karen Sue Lane?
Listing provided courtesy of Gena Pinkerton, COMPASS. Based on information from California Regional Multiple Listing Service, Inc. as of #Date#. This information is for your personal, non-commercial use and may not be used for any purpose other than to identify prospective properties you may be interested in purchasing. Display of MLS data is usually deemed reliable but is NOT guaranteed accurate by the MLS. Buyers are responsible for verifying the accuracy of all information and should investigate the data themselves or retain appropriate professionals. Information from sources other than the Listing Agent may have been included in the MLS data. Unless otherwise specified in writing, Broker/Agent has not and will not verify any information obtained from other sources. The Broker/Agent providing the information contained herein may or may not have been the Listing and/or Selling Agent.




















































