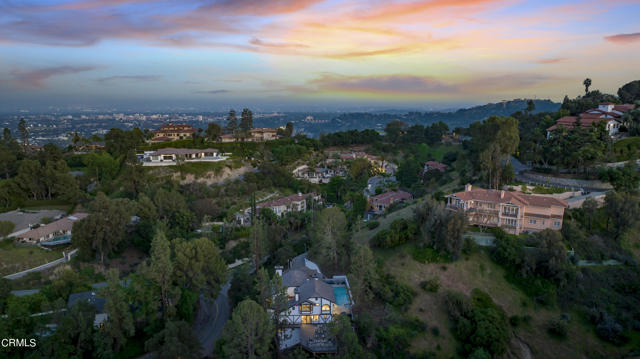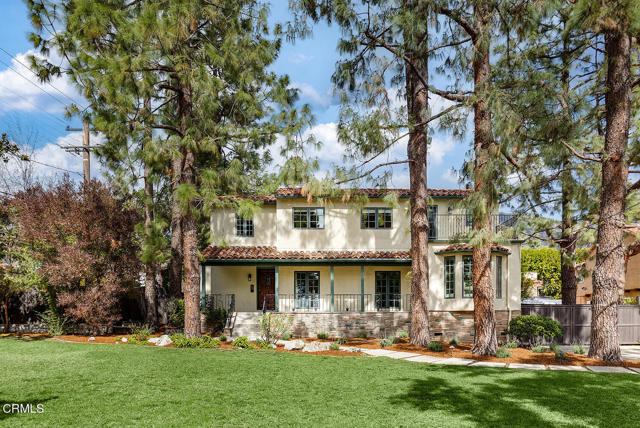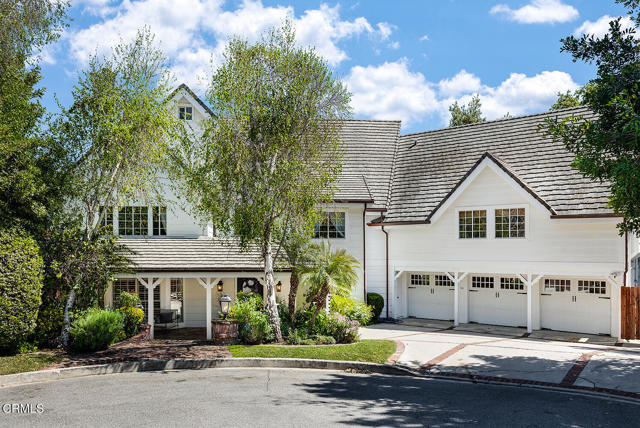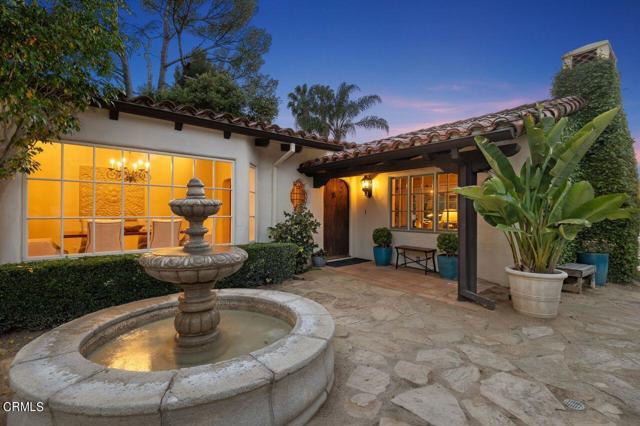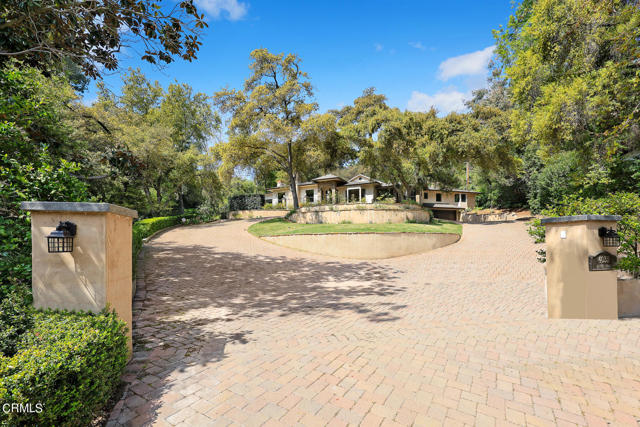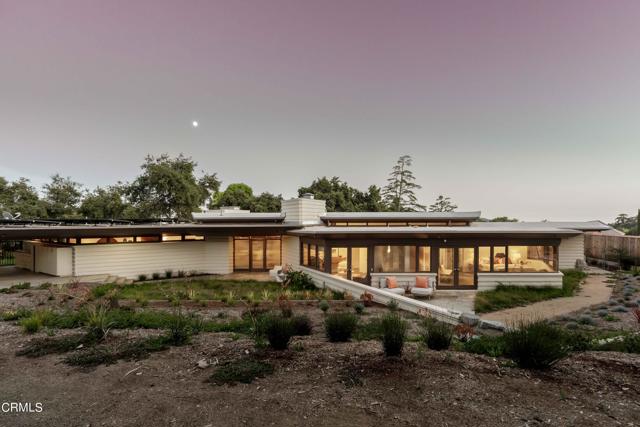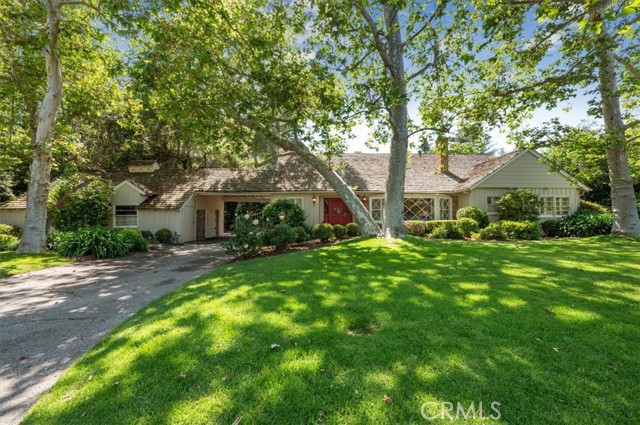3711 Via Serrano Avenue
La Canada Flintridge, CA 91011
Sold
3711 Via Serrano Avenue
La Canada Flintridge, CA 91011
Sold
Outdated 80's house no more! What we have created is a contemporary English Tudor with modern lines. Sweeping views, vaulted ceilings and striking light fixtures are just a few of the items which draw you into this newly redesigned home. Taking inspiration from the existing arches, the dining room was framed with 2 new larger arches, creating both an intimate and welcoming dining room to host the swankiest of dinner parties. The heart of the home, the family room, has been opened and streamlined for entertaining with a recessed media wall, a moody emerald bar, & French doors which lead out to the backyard pool deck and BBQ. The kitchen now features a spacious marble waterfall island, sleek herringbone backsplash with custom curved range hood, and offers open sightlines to the family room plus wonderful mountain views. The outdoor space is truly impressive with both a gleaming saltwater pool & hot tub, as well as a nice grassy space and built-in BBQ, all centered around a custom painted mural wall. If that isn't enough, the immense deck offers the perfect al-fresco dining space where one can lounge and take in the sunset views of the San Gabriel mountains. Upstairs is the primary suite featuring tall, vaulted ceilings, impressive contemporary light fixtures, and a relaxed sitting area to bask in the warmth of the fireplace. A private balcony offers a peaceful setting to decompress. There are 3 bedrooms and 2 bathrooms on the lower level of this magnificent newly remodeled home. Truly a hilltop treasure.
PROPERTY INFORMATION
| MLS # | P1-13434 | Lot Size | 46,914 Sq. Ft. |
| HOA Fees | $0/Monthly | Property Type | Single Family Residence |
| Price | $ 3,550,000
Price Per SqFt: $ 835 |
DOM | 794 Days |
| Address | 3711 Via Serrano Avenue | Type | Residential |
| City | La Canada Flintridge | Sq.Ft. | 4,252 Sq. Ft. |
| Postal Code | 91011 | Garage | 2 |
| County | Los Angeles | Year Built | 1986 |
| Bed / Bath | 4 / 2.5 | Parking | 3 |
| Built In | 1986 | Status | Closed |
| Sold Date | 2023-09-12 |
INTERIOR FEATURES
| Has Laundry | Yes |
| Laundry Information | Individual Room, Gas Dryer Hookup, Washer Hookup |
| Has Fireplace | Yes |
| Fireplace Information | Family Room, Primary Retreat, Living Room |
| Has Appliances | Yes |
| Kitchen Appliances | Dishwasher, Gas Oven, Range Hood, Microwave, Hot Water Circulator, Gas Water Heater, Gas Range, Water Line to Refrigerator, Refrigerator, Ice Maker, Freezer |
| Kitchen Information | Kitchen Island, Butler's Pantry, Walk-In Pantry, Self-closing drawers, Self-closing cabinet doors, Kitchen Open to Family Room, Stone Counters, Remodeled Kitchen |
| Kitchen Area | Breakfast Counter / Bar, Dining Room |
| Has Heating | Yes |
| Heating Information | Central, Natural Gas, Zoned, Forced Air |
| Room Information | Entry, Primary Suite, Primary Bathroom, Laundry, Kitchen, Foyer, Walk-In Pantry, Walk-In Closet, Separate Family Room, Office, Living Room, Family Room |
| Has Cooling | Yes |
| Cooling Information | Central Air, Zoned, Electric |
| Flooring Information | Wood |
| InteriorFeatures Information | Beamed Ceilings, Wired for Sound, Wired for Data, Stone Counters, Pantry, Copper Plumbing Full, Balcony, Wet Bar, High Ceilings, Cathedral Ceiling(s), Bar |
| Entry Level | 2 |
| Has Spa | Yes |
| SpaDescription | Heated, In Ground, Gunite |
| WindowFeatures | Double Pane Windows |
| SecuritySafety | Automatic Gate, Security Lights, Smoke Detector(s), Carbon Monoxide Detector(s) |
| Bathroom Information | Double sinks in bath(s), Bathtub, Vanity area, Upgraded, Stone Counters, Soaking Tub, Humidity controlled, Exhaust fan(s), Dual shower heads (or Multiple), Double Sinks in Primary Bath, Shower, Remodeled, Low Flow Toilet(s) |
| Main Level Bedrooms | 0 |
| Main Level Bathrooms | 15 |
EXTERIOR FEATURES
| ExteriorFeatures | Barbecue Private, Rain Gutters |
| FoundationDetails | Concrete Perimeter |
| Roof | Tile |
| Has Pool | Yes |
| Pool | Heated, Salt Water, In Ground, Gunite, Gas Heat |
| Has Patio | Yes |
| Patio | Deck, Patio, Wood |
| Has Fence | Yes |
| Fencing | Chain Link, Stucco Wall, Masonry |
| Has Sprinklers | Yes |
WALKSCORE
MAP
MORTGAGE CALCULATOR
- Principal & Interest:
- Property Tax: $3,787
- Home Insurance:$119
- HOA Fees:$0
- Mortgage Insurance:
PRICE HISTORY
| Date | Event | Price |
| 04/30/2023 | Listed | $3,899,000 |

Topfind Realty
REALTOR®
(844)-333-8033
Questions? Contact today.
Interested in buying or selling a home similar to 3711 Via Serrano Avenue?
Listing provided courtesy of Gerard Current, Current Realtors. Based on information from California Regional Multiple Listing Service, Inc. as of #Date#. This information is for your personal, non-commercial use and may not be used for any purpose other than to identify prospective properties you may be interested in purchasing. Display of MLS data is usually deemed reliable but is NOT guaranteed accurate by the MLS. Buyers are responsible for verifying the accuracy of all information and should investigate the data themselves or retain appropriate professionals. Information from sources other than the Listing Agent may have been included in the MLS data. Unless otherwise specified in writing, Broker/Agent has not and will not verify any information obtained from other sources. The Broker/Agent providing the information contained herein may or may not have been the Listing and/or Selling Agent.
