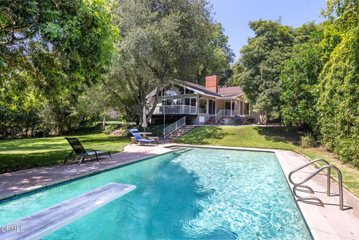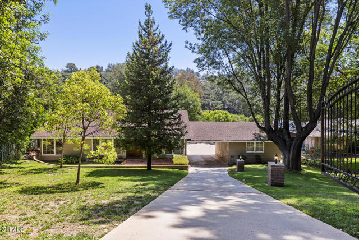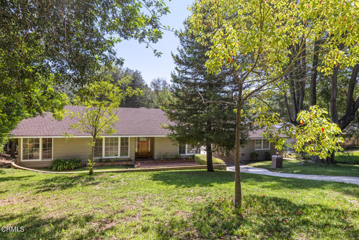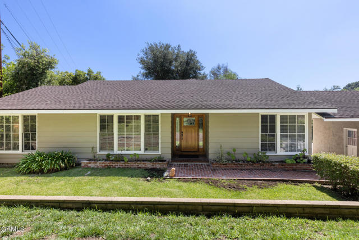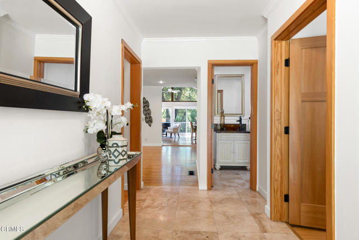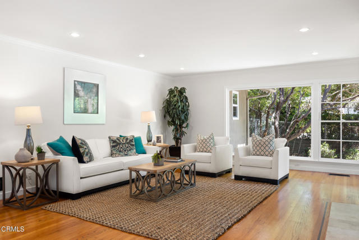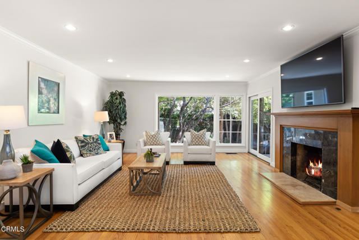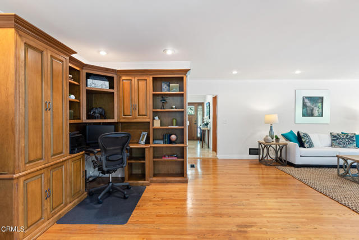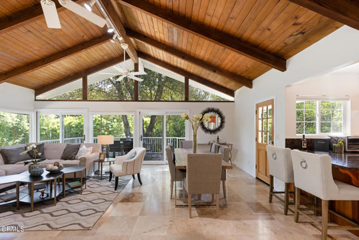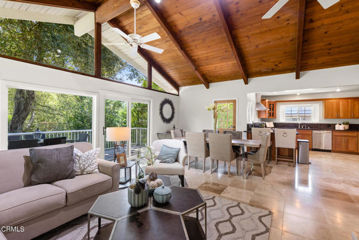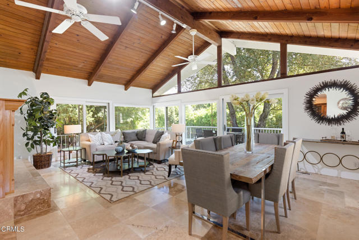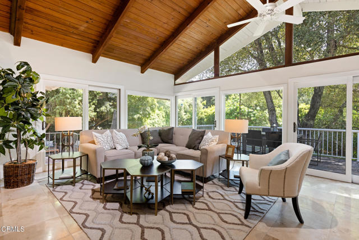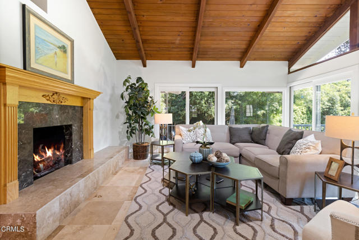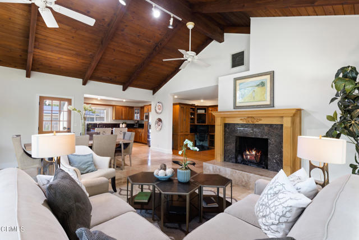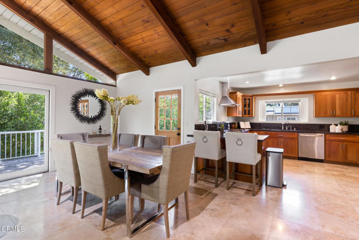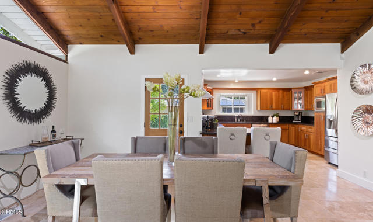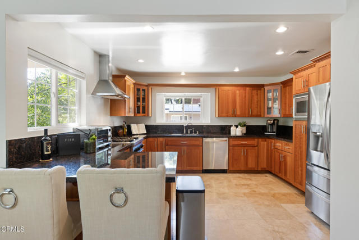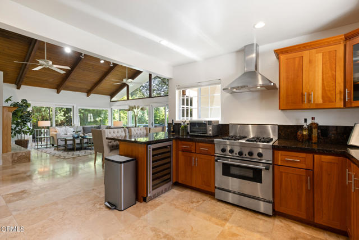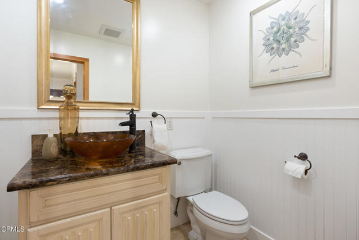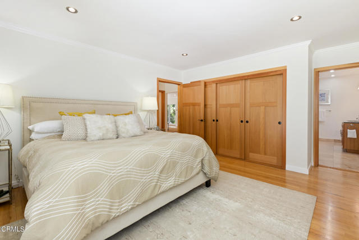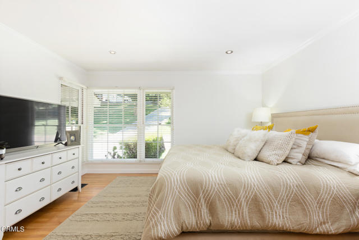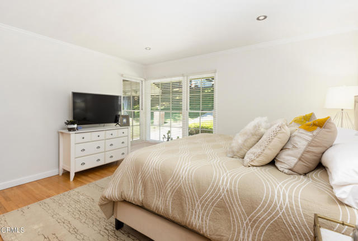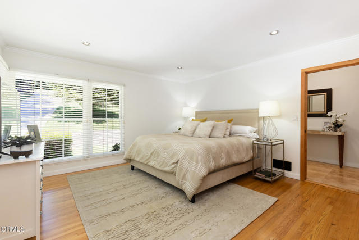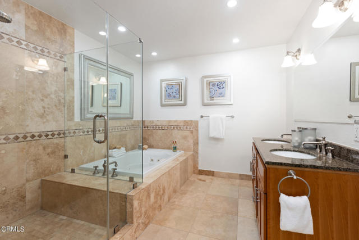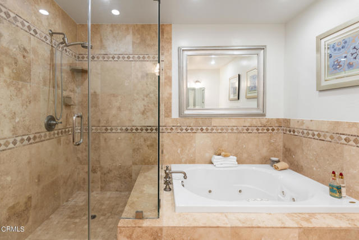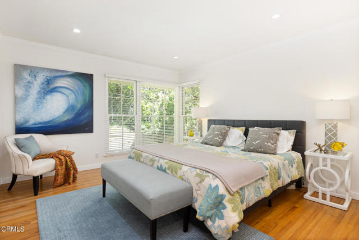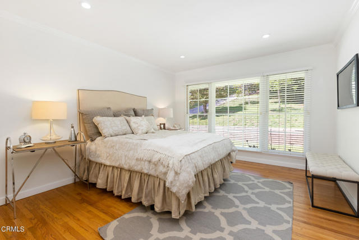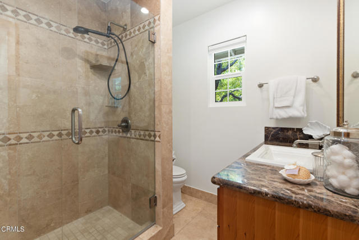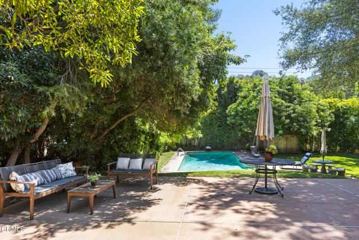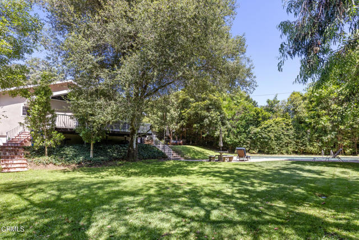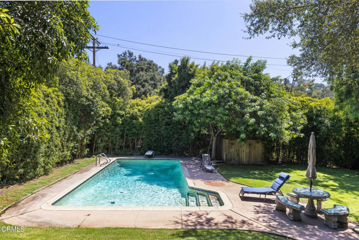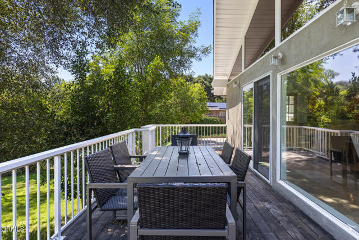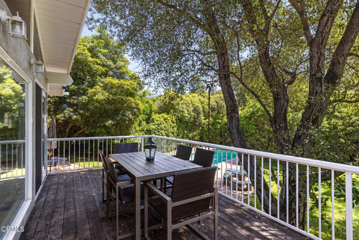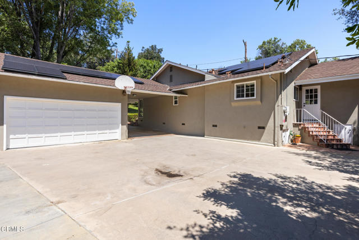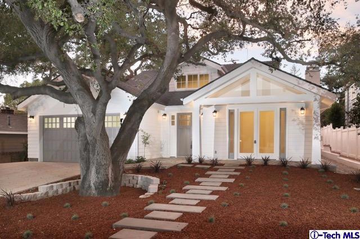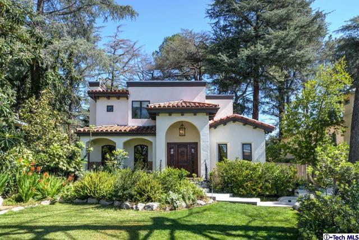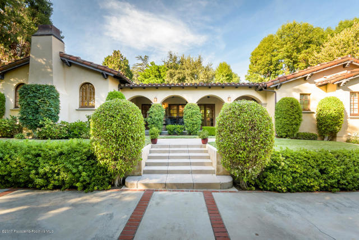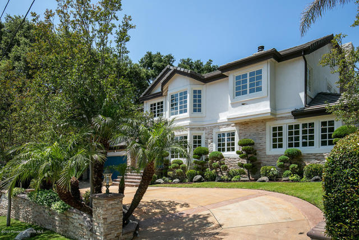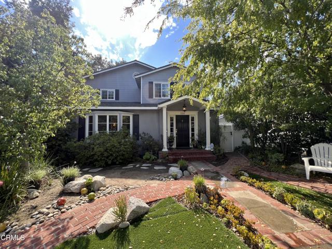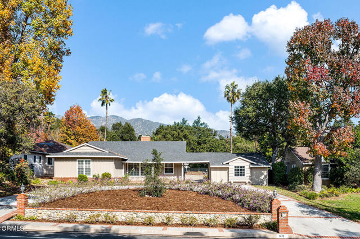3726 Berwick Drive
La Canada Flintridge, CA 91011
Sold
3726 Berwick Drive
La Canada Flintridge, CA 91011
Sold
Welcome to this secluded and gated estate, nestled on a serene cul-de-sac, occupying nearly half an acre of lush land. This meticulously renovated 3-bed, 3-bath Mid Century property spans 2,258 sqft with original hardwood floors and stone tiling throughout. This beautifully crafted home harmoniously combines contemporary living with classic elegance, epitomizing the quintessential La Canada indoor/outdoor lifestyle.Inside, the den and dining room exude elegance with stunning wooden-beam, vaulted ceilings and floor-to-ceiling windows, framing the picturesque backyard views and leading to a spacious wooden deck. These spaces seamlessly flow into the chef's kitchen, complete with stainless- steel Thermador appliances and a built-in wine cooler with plenty of counter space and storage. The spacious living room receives an abundance of natural light and overlooks the pool & patio, adorned with large windows and a cozy fireplace, complemented by a built-in office space. The master suite boasts a beautifully appointed ensuite with a double vanity, with two additional well sized bedrooms down the hall. Connected to the main residence is a detached 2-car garage, accompanied by a sizable driveway and a basketball hoop. The expansive lot showcases lush front lawns and an inviting patio with a pool and a spacious, flat grass backyard, all surrounded by a plethora of trees. Minutes away from La Canada's Blue Ribbon schools, local shopping, dining, and more.
PROPERTY INFORMATION
| MLS # | P1-15015 | Lot Size | 20,491 Sq. Ft. |
| HOA Fees | $0/Monthly | Property Type | Single Family Residence |
| Price | $ 2,495,000
Price Per SqFt: $ 1,105 |
DOM | 656 Days |
| Address | 3726 Berwick Drive | Type | Residential |
| City | La Canada Flintridge | Sq.Ft. | 2,258 Sq. Ft. |
| Postal Code | 91011 | Garage | 2 |
| County | Los Angeles | Year Built | 1952 |
| Bed / Bath | 3 / 3 | Parking | 2 |
| Built In | 1952 | Status | Closed |
| Sold Date | 2023-10-26 |
INTERIOR FEATURES
| Has Laundry | Yes |
| Has Fireplace | Yes |
| Fireplace Information | Den, Living Room |
| Has Appliances | Yes |
| Kitchen Information | Kitchen Open to Family Room, Pots & Pan Drawers |
| Kitchen Area | Area, Breakfast Counter / Bar |
| Has Heating | Yes |
| Heating Information | Central |
| Room Information | Den, Primary Suite, Living Room |
| Has Cooling | Yes |
| Cooling Information | Central Air |
| Flooring Information | Tile, Wood |
| InteriorFeatures Information | Beamed Ceilings, Ceiling Fan(s), Living Room Balcony, High Ceilings, Built-in Features |
| Has Spa | No |
| SpaDescription | None |
| SecuritySafety | Automatic Gate |
| Bathroom Information | Bathtub, Walk-in shower, Separate tub and shower, Double Sinks in Primary Bath |
EXTERIOR FEATURES
| Has Pool | Yes |
| Pool | Private, In Ground |
| Has Patio | Yes |
| Patio | Front Porch, Patio |
| Has Fence | Yes |
| Fencing | Privacy |
| Has Sprinklers | Yes |
WALKSCORE
MAP
MORTGAGE CALCULATOR
- Principal & Interest:
- Property Tax: $2,661
- Home Insurance:$119
- HOA Fees:$0
- Mortgage Insurance:
PRICE HISTORY
| Date | Event | Price |
| 10/25/2023 | Closed | $2,325,000 |
| 09/11/2023 | Closed | $2,495,000 |

Topfind Realty
REALTOR®
(844)-333-8033
Questions? Contact today.
Interested in buying or selling a home similar to 3726 Berwick Drive?
Listing provided courtesy of Thomas Atamian, COMPASS. Based on information from California Regional Multiple Listing Service, Inc. as of #Date#. This information is for your personal, non-commercial use and may not be used for any purpose other than to identify prospective properties you may be interested in purchasing. Display of MLS data is usually deemed reliable but is NOT guaranteed accurate by the MLS. Buyers are responsible for verifying the accuracy of all information and should investigate the data themselves or retain appropriate professionals. Information from sources other than the Listing Agent may have been included in the MLS data. Unless otherwise specified in writing, Broker/Agent has not and will not verify any information obtained from other sources. The Broker/Agent providing the information contained herein may or may not have been the Listing and/or Selling Agent.
