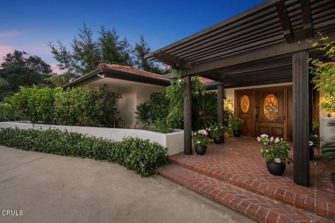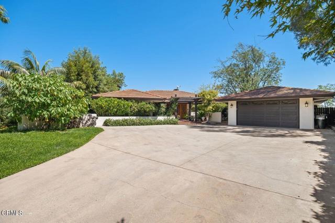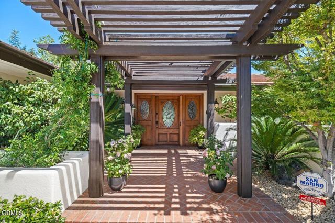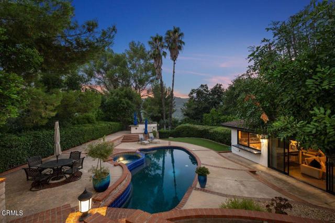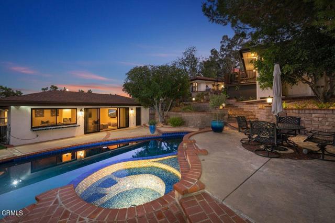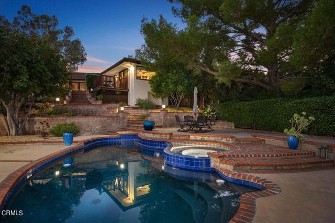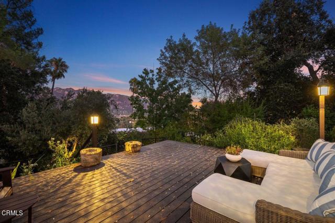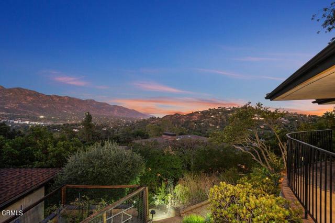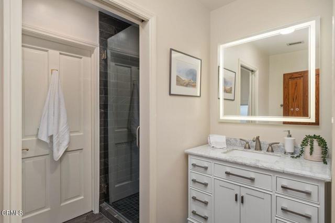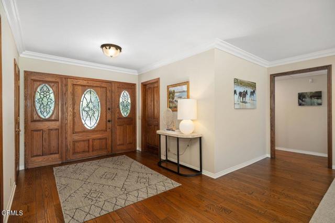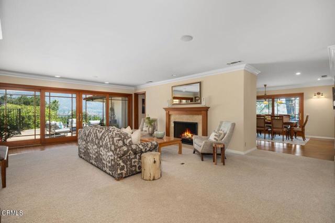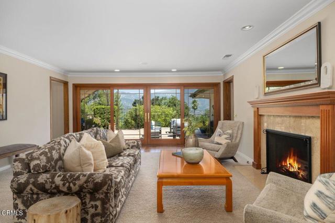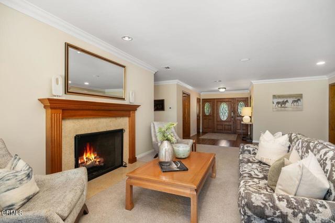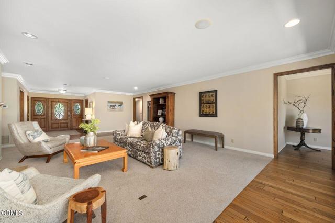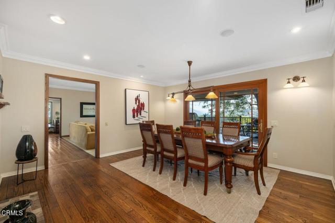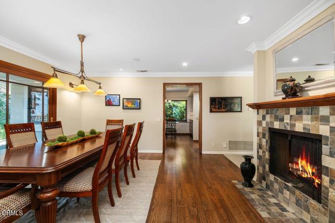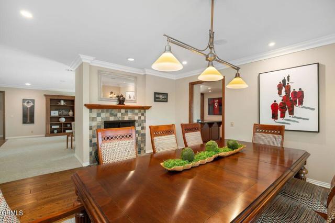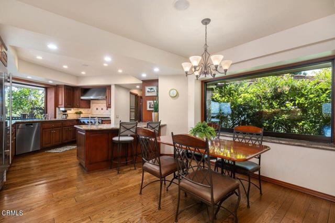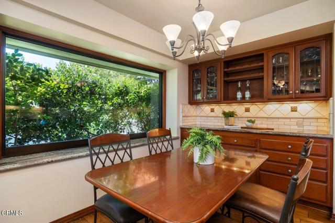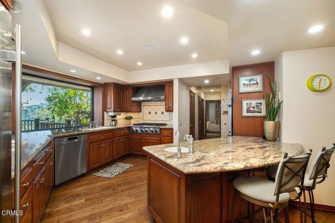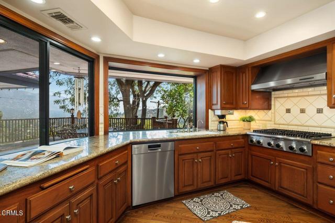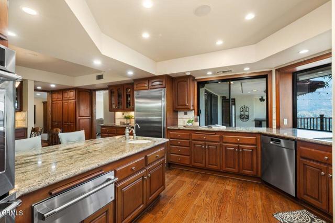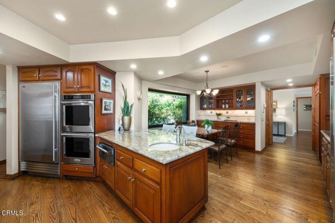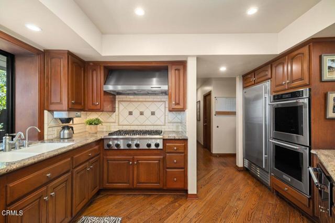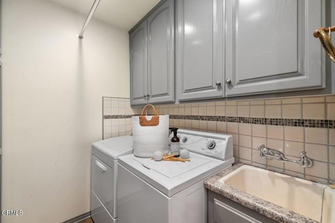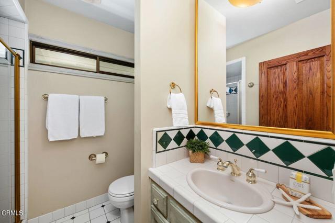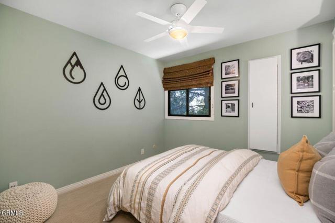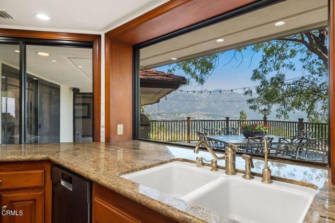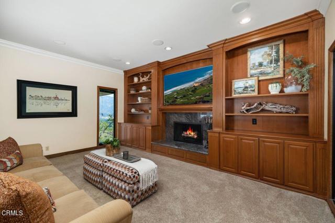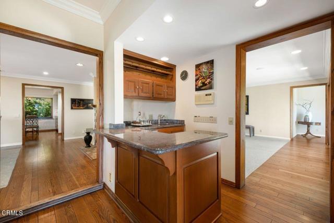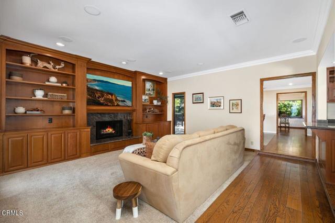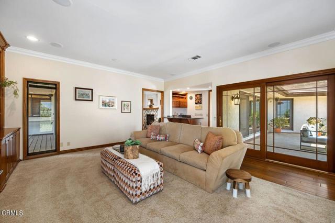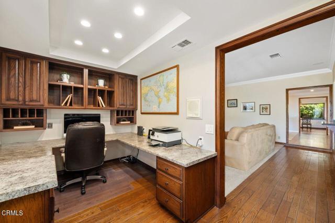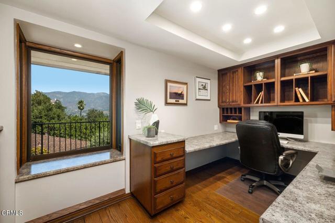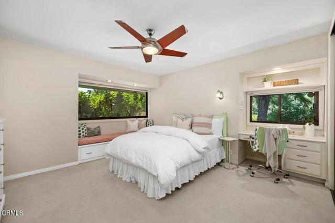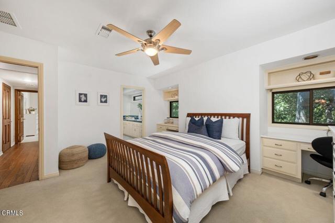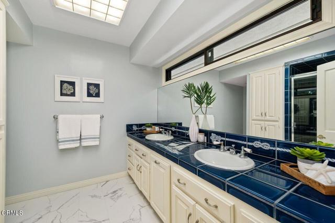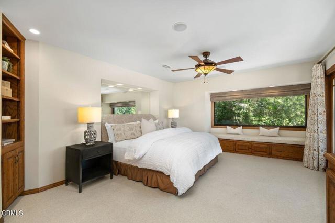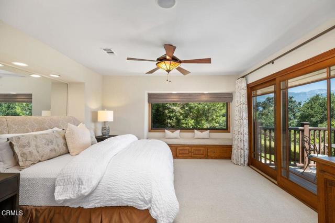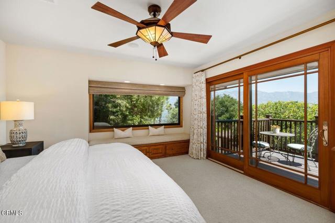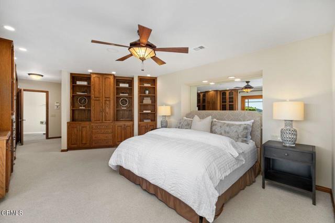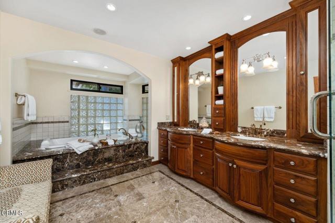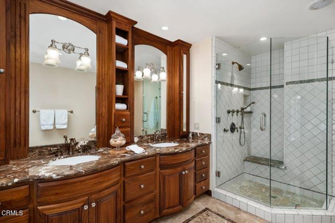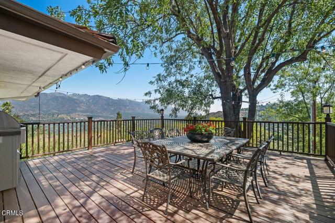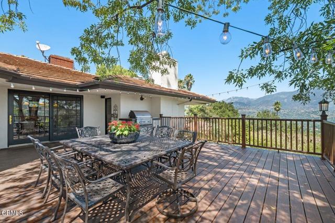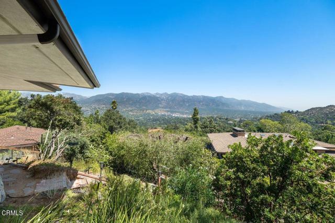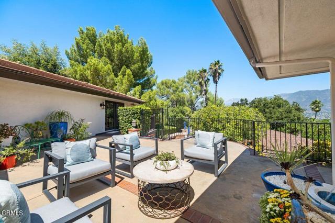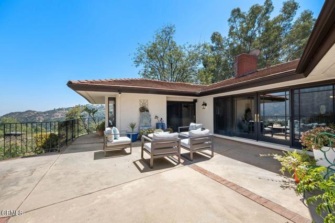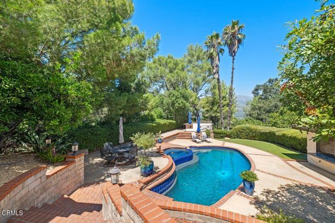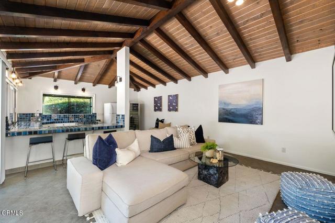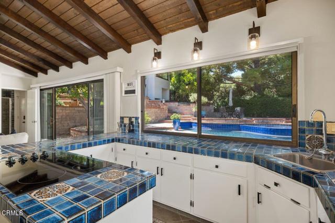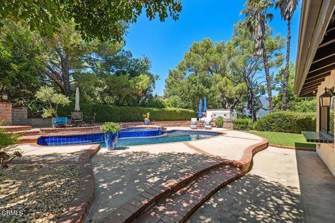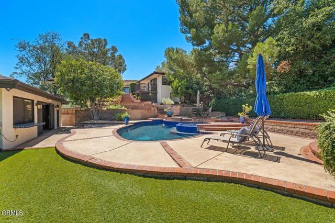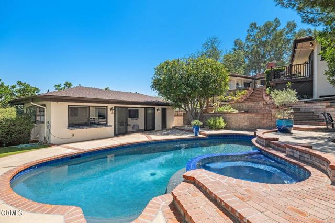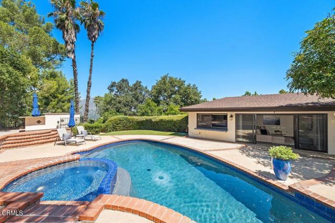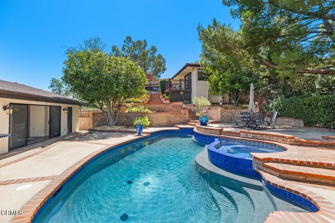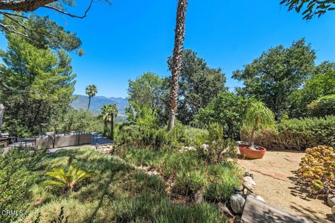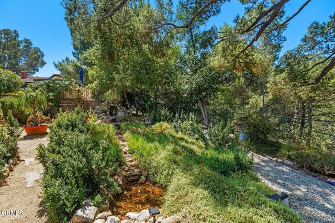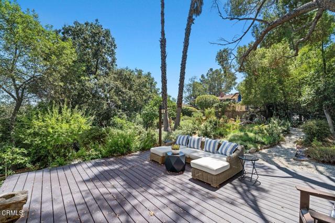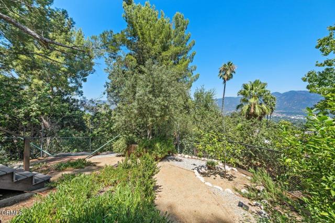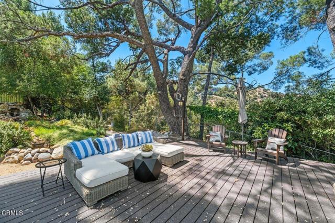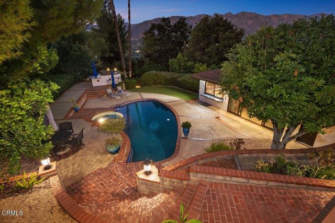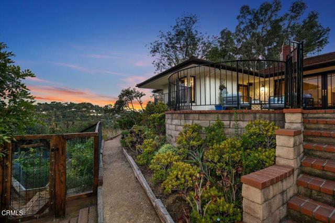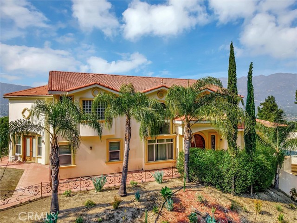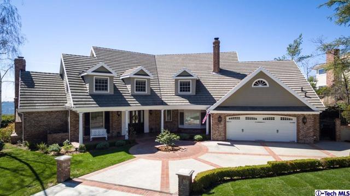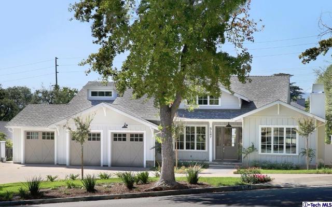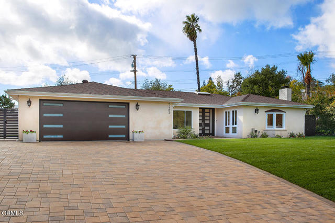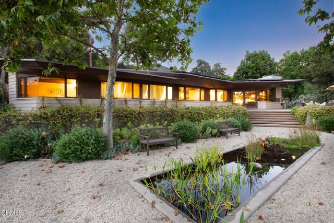3854 Hampstead Road
La Canada Flintridge, CA 91011
Sold
3854 Hampstead Road
La Canada Flintridge, CA 91011
Sold
Perched in the tranquil hills of La Canada Flintridge, this four bedroom and four bathroom single-story home with captivating views sits on over half an acre of land. Up the generous driveway is an attached two-car garage and covered entrance to the home. The spacious living room, family room, and dining room each boast a stately fireplace. Transition seamlessly from work to leisure in the family room, with an adjoining study/office and a wet bar for entertaining. The kitchen houses a sizable peninsula with a sink and is complemented by elegant wood cabinetry and luxury stainless steel appliances, including a Sub-Zero refrigerator and Sub-Zero freezer. A separate laundry room and pantry are conveniently located adjacent to the kitchen. The primary suite features an expansive closet with ample storage, a full bathroom, and a deck for relaxing just outside. On the opposite side of the home, the fourth bedroom can serve as a flexible space by easily stowing the Murphy bed. The backyard encompasses the benefits of outdoor living with stairs down to a thriving vegetable garden, a built-in grill area with its own beer keg, a rippling stream, and a sparkling pool and spa. Multiple decks, overlooking cityscape and majestic mountain views, and a permitted pool house, complete with its own kitchen and three-quarter bathroom, round out the home's exceptional features. This stunning property harmonizes comfort, sophistication, and panoramic allure.
PROPERTY INFORMATION
| MLS # | P1-14920 | Lot Size | 28,222 Sq. Ft. |
| HOA Fees | $0/Monthly | Property Type | Single Family Residence |
| Price | $ 3,795,000
Price Per SqFt: $ 1,085 |
DOM | 671 Days |
| Address | 3854 Hampstead Road | Type | Residential |
| City | La Canada Flintridge | Sq.Ft. | 3,499 Sq. Ft. |
| Postal Code | 91011 | Garage | 2 |
| County | Los Angeles | Year Built | 1956 |
| Bed / Bath | 4 / 1 | Parking | 2 |
| Built In | 1956 | Status | Closed |
| Sold Date | 2023-11-02 |
INTERIOR FEATURES
| Has Laundry | Yes |
| Laundry Information | Individual Room |
| Has Fireplace | Yes |
| Fireplace Information | Dining Room, Living Room, Family Room |
| Has Appliances | Yes |
| Kitchen Appliances | Dishwasher, 6 Burner Stove, Range Hood, Double Oven, Barbecue, Refrigerator |
| Kitchen Information | Kitchen Island, Utility sink |
| Kitchen Area | Breakfast Counter / Bar, Dining Room, Breakfast Nook |
| Has Heating | Yes |
| Heating Information | Central |
| Room Information | Family Room, Primary Suite, Primary Bathroom, Laundry, Kitchen, Walk-In Closet, Separate Family Room, Office, Living Room, Formal Entry |
| Has Cooling | Yes |
| Cooling Information | Central Air |
| Flooring Information | Carpet, Wood |
| InteriorFeatures Information | Built-in Features, Unfurnished, Pantry, Wet Bar |
| Has Spa | Yes |
| SpaDescription | Heated |
| Bathroom Information | Double sinks in bath(s), Double Sinks in Primary Bath, Walk-in shower, Separate tub and shower |
EXTERIOR FEATURES
| Roof | Composition, Tile |
| Has Pool | Yes |
| Pool | Heated |
| Has Patio | Yes |
| Patio | Concrete |
| Has Fence | Yes |
| Has Sprinklers | Yes |
WALKSCORE
MAP
MORTGAGE CALCULATOR
- Principal & Interest:
- Property Tax: $4,048
- Home Insurance:$119
- HOA Fees:$0
- Mortgage Insurance:
PRICE HISTORY
| Date | Event | Price |
| 11/01/2023 | Closed | $3,795,000 |
| 09/01/2023 | Closed | $3,795,000 |

Topfind Realty
REALTOR®
(844)-333-8033
Questions? Contact today.
Interested in buying or selling a home similar to 3854 Hampstead Road?
Listing provided courtesy of Kathy Seuylemezian, Coldwell Banker Realty. Based on information from California Regional Multiple Listing Service, Inc. as of #Date#. This information is for your personal, non-commercial use and may not be used for any purpose other than to identify prospective properties you may be interested in purchasing. Display of MLS data is usually deemed reliable but is NOT guaranteed accurate by the MLS. Buyers are responsible for verifying the accuracy of all information and should investigate the data themselves or retain appropriate professionals. Information from sources other than the Listing Agent may have been included in the MLS data. Unless otherwise specified in writing, Broker/Agent has not and will not verify any information obtained from other sources. The Broker/Agent providing the information contained herein may or may not have been the Listing and/or Selling Agent.
