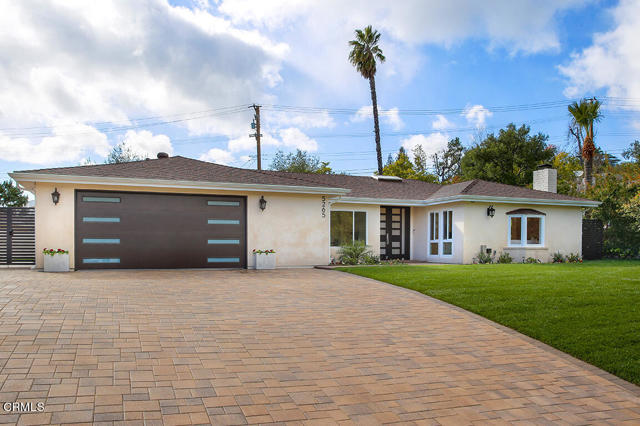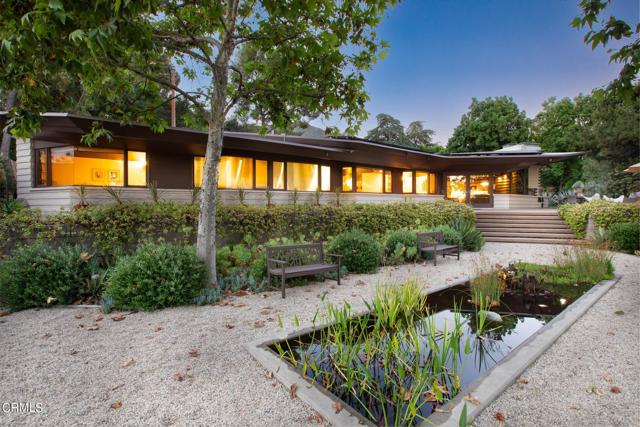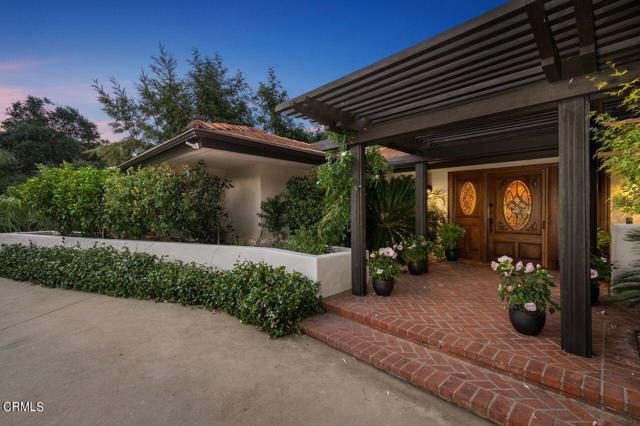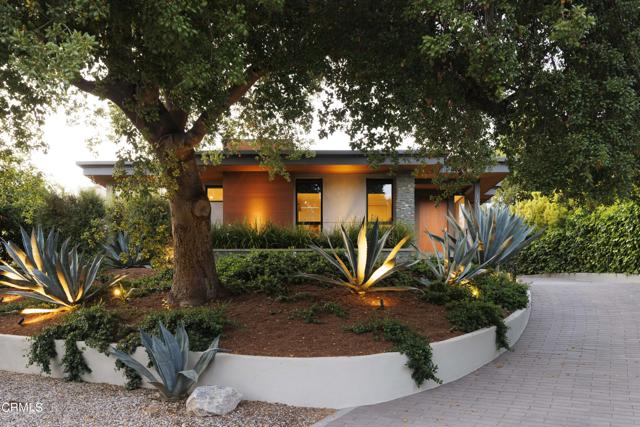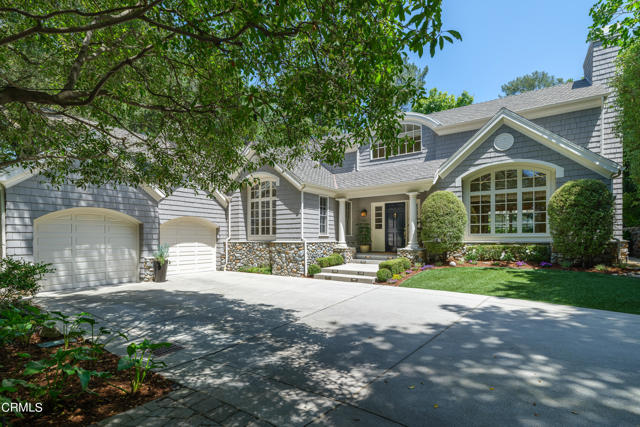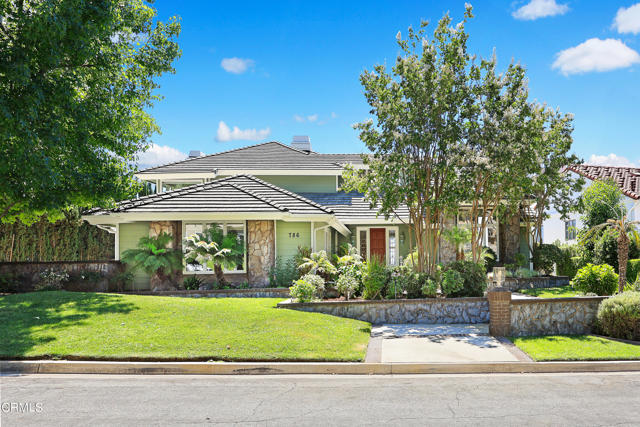3955 Robin Hill Road
La Canada Flintridge, CA 91011
Welcome to this stunning Craftsman-style home with a modern vintage touch, located on a peaceful cul-de-sac in the highly sought-after city of La Canada. Spanning 4,727 square feet, this luxurious 4-bedroom, 4-bathroom residence offers an open floor plan with high ceilings, ample natural light, and breathtaking panoramic views. Featuring three master suites, with the main master bedroom offering a walk-in closet and a private balcony to enjoy serene views.Designed for comfort and entertainment, the home boasts a chef's kitchen with granite countertops, recessed lighting, and top-of-the-line appliances. Enjoy two cozy fireplaces, a dedicated work office space, and a man's cave complete with a full bar and movie theater. The property also features a private washer and dryer room for added convenience. Recent updates include brand-new interior doors, completely renovated bathrooms, fresh interior and exterior paint, and stylish copper gutters. Additional features include central vacuum, central air conditioning and heating, and a 3-car garage.As you approach, you are welcomed by a beautiful waterfall feature and a cozy firepit in the front yard, adding to the home's charm and elegance. The backyard provides a private oasis with plenty of space to add a pool, making it perfect for relaxation or entertaining. Located within an excellent school district, this exquisite home is ready for you to move in and enjoy the best of La Canada living.
PROPERTY INFORMATION
| MLS # | P1-19812 | Lot Size | 20,418 Sq. Ft. |
| HOA Fees | $0/Monthly | Property Type | Single Family Residence |
| Price | $ 3,859,000
Price Per SqFt: $ 816 |
DOM | 242 Days |
| Address | 3955 Robin Hill Road | Type | Residential |
| City | La Canada Flintridge | Sq.Ft. | 4,727 Sq. Ft. |
| Postal Code | 91011 | Garage | 3 |
| County | Los Angeles | Year Built | 1997 |
| Bed / Bath | 4 / 3.5 | Parking | 7 |
| Built In | 1997 | Status | Active |
INTERIOR FEATURES
| Has Laundry | Yes |
| Laundry Information | Individual Room |
| Has Fireplace | Yes |
| Fireplace Information | Family Room, Electric, Great Room |
| Has Appliances | Yes |
| Kitchen Appliances | Dishwasher, Convection Oven, Microwave, Electric Cooktop |
| Kitchen Information | Granite Counters, Kitchen Open to Family Room, Walk-In Pantry, Kitchen Island |
| Kitchen Area | Dining Room, In Kitchen |
| Has Heating | Yes |
| Heating Information | Central |
| Room Information | Bonus Room, Primary Suite, Primary Bathroom, Main Floor Bedroom, Laundry, Kitchen, Walk-In Pantry, Walk-In Closet, Office, Primary Bedroom, Living Room, Great Room, Formal Entry, Family Room, Entry, Basement |
| Has Cooling | Yes |
| Cooling Information | Central Air |
| Flooring Information | Wood |
| InteriorFeatures Information | Balcony, Vacuum Central |
| Entry Level | 1 |
| Has Spa | No |
| SpaDescription | None |
| Bathroom Information | Bidet, Jetted Tub, Shower, Double sinks in bath(s) |
| Main Level Bedrooms | 2 |
| Main Level Bathrooms | 2 |
EXTERIOR FEATURES
| Has Pool | No |
| Pool | None |
| Has Patio | Yes |
| Patio | Front Porch, Rear Porch |
| Has Fence | Yes |
| Fencing | Wrought Iron, Good Condition |
| Has Sprinklers | Yes |
WALKSCORE
MAP
MORTGAGE CALCULATOR
- Principal & Interest:
- Property Tax: $4,116
- Home Insurance:$119
- HOA Fees:$0
- Mortgage Insurance:
PRICE HISTORY
| Date | Event | Price |
| 10/31/2024 | Listed | $3,859,000 |

Topfind Realty
REALTOR®
(844)-333-8033
Questions? Contact today.
Use a Topfind agent and receive a cash rebate of up to $38,590
Listing provided courtesy of Hermine Temurian, Coldwell Banker Hallmark Realty. Based on information from California Regional Multiple Listing Service, Inc. as of #Date#. This information is for your personal, non-commercial use and may not be used for any purpose other than to identify prospective properties you may be interested in purchasing. Display of MLS data is usually deemed reliable but is NOT guaranteed accurate by the MLS. Buyers are responsible for verifying the accuracy of all information and should investigate the data themselves or retain appropriate professionals. Information from sources other than the Listing Agent may have been included in the MLS data. Unless otherwise specified in writing, Broker/Agent has not and will not verify any information obtained from other sources. The Broker/Agent providing the information contained herein may or may not have been the Listing and/or Selling Agent.














































































