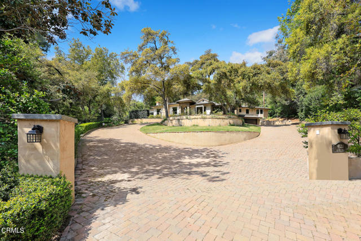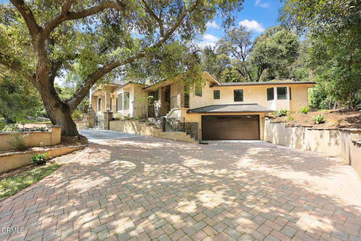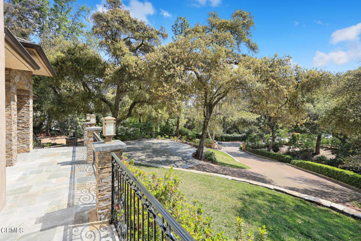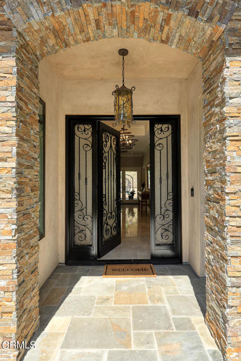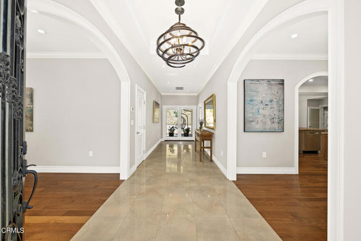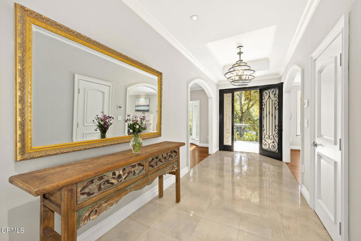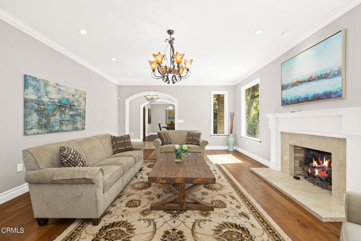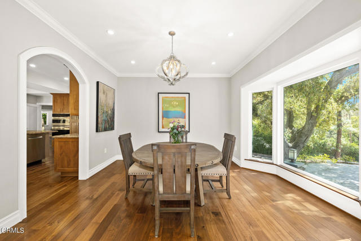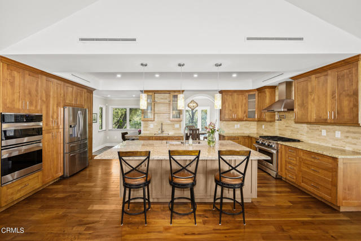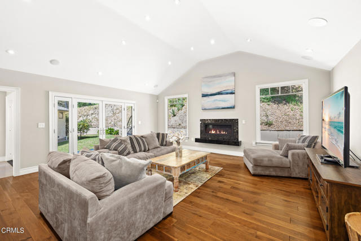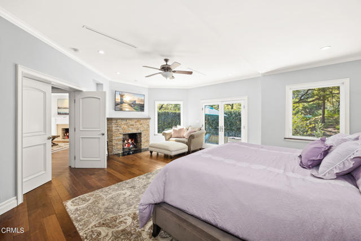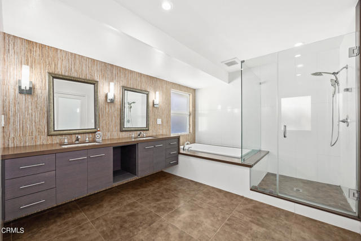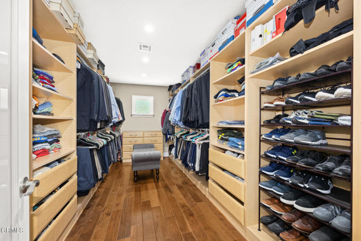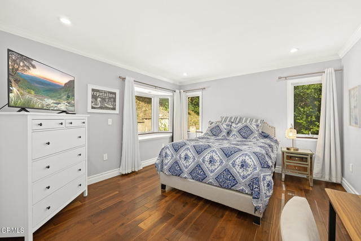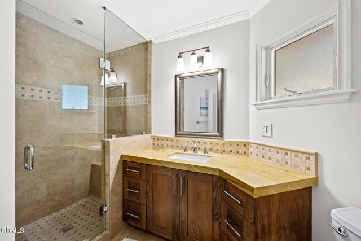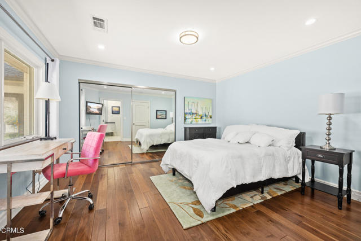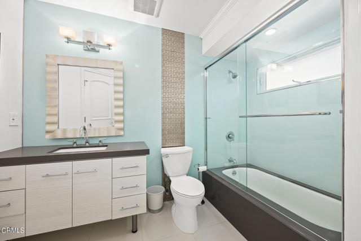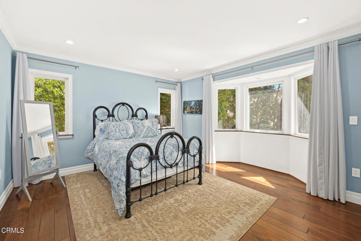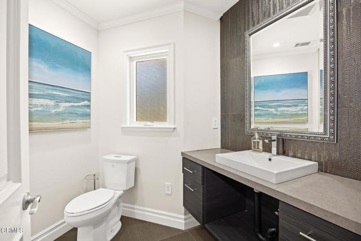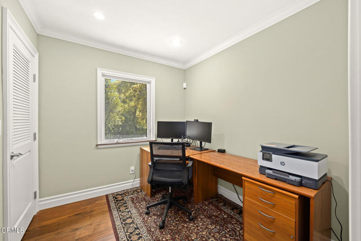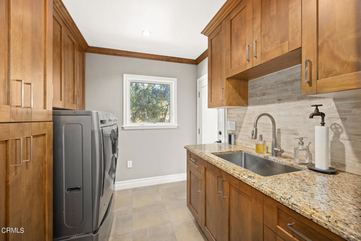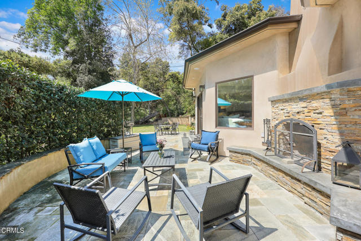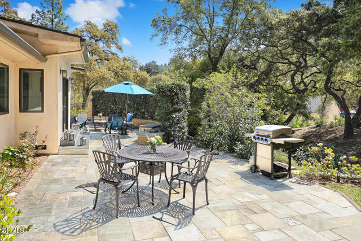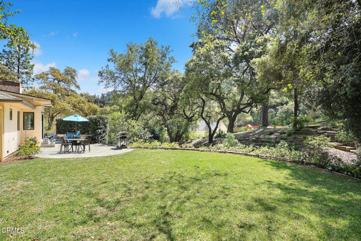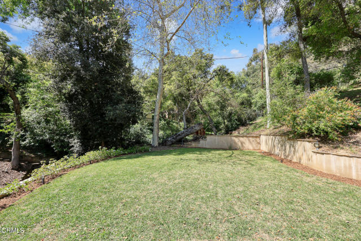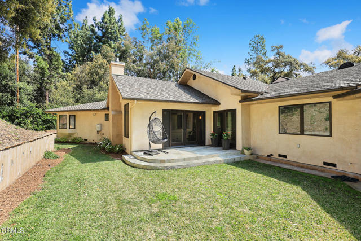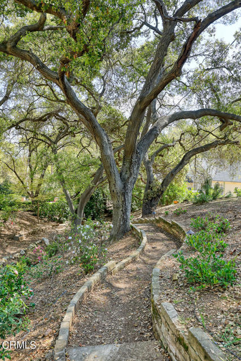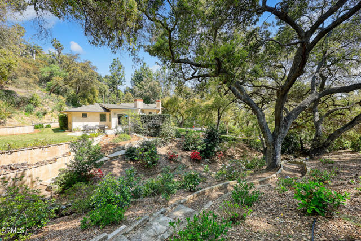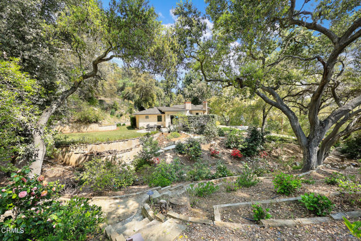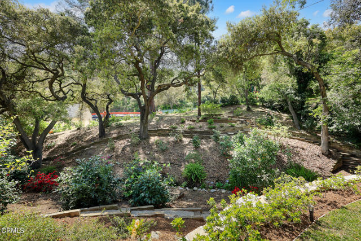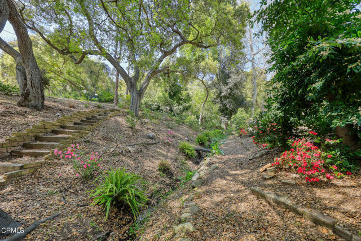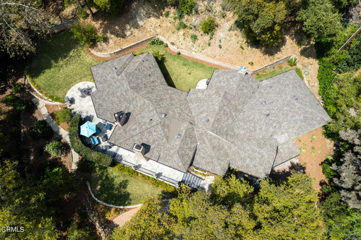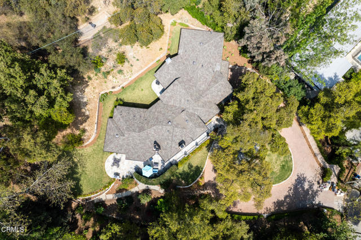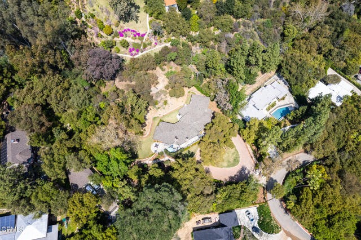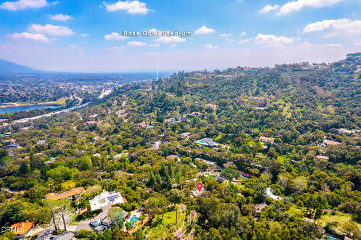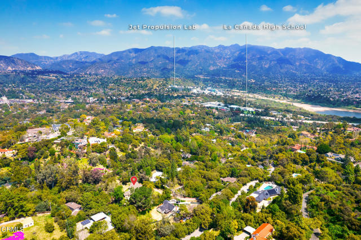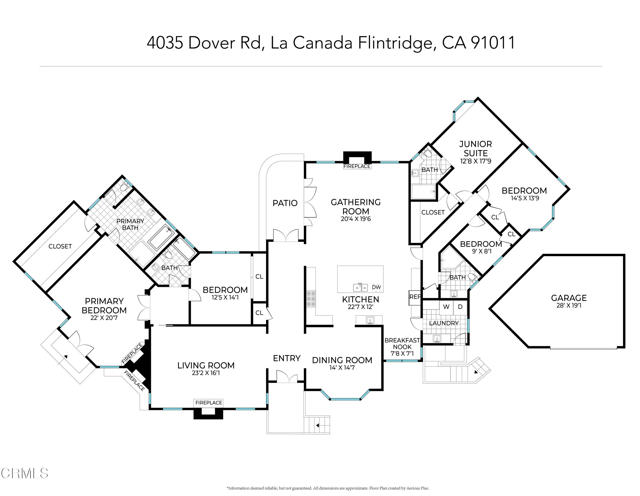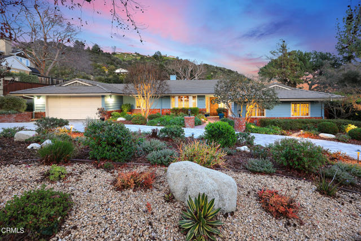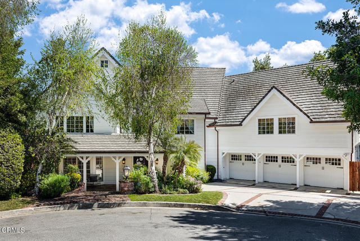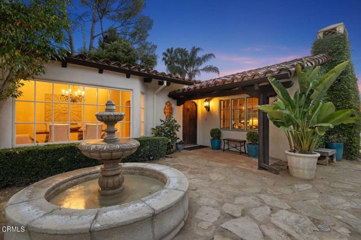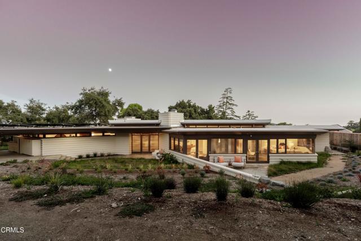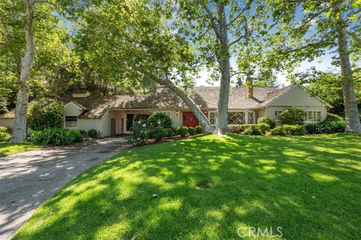4035 Dover Road
La Canada Flintridge, CA 91011
Sold
4035 Dover Road
La Canada Flintridge, CA 91011
Sold
Nestled on a lush and private one-acre lot in prestigious La Canada Flintridge, this elegant and modern 5 bed/4 bath home is a tranquil retreat offering a generous 3508 square feet of living space with two ensuites in two separate wings that ensure privacy and flexibility for various living arrangements. Meticulously and thoughtfully remodeled in 2011, this home includes a formal living room, formal dining room, breakfast nook, and large kitchen with an open floor plan that invites conversation and gatherings in the adjoining Great Room. The horseshoe design opens the house up to a center courtyard with outdoor space for entertaining and serenity alike, including mature trees, fruit trees, walking paths, and includes a seating area with fireplace tucked away near the primary bedroom. A private wide, long, circular driveway leads up to a 2 car garage, and allows for ample additional parking. Offering both elegance and functionality, it is an ideal haven for those seeking a modern lifestyle in a peaceful, exclusive setting.
PROPERTY INFORMATION
| MLS # | P1-17332 | Lot Size | 45,215 Sq. Ft. |
| HOA Fees | $0/Monthly | Property Type | Single Family Residence |
| Price | $ 3,495,000
Price Per SqFt: $ 996 |
DOM | 433 Days |
| Address | 4035 Dover Road | Type | Residential |
| City | La Canada Flintridge | Sq.Ft. | 3,508 Sq. Ft. |
| Postal Code | 91011 | Garage | 2 |
| County | Los Angeles | Year Built | 1948 |
| Bed / Bath | 5 / 2 | Parking | 2 |
| Built In | 1948 | Status | Closed |
| Sold Date | 2024-06-04 |
INTERIOR FEATURES
| Has Laundry | Yes |
| Laundry Information | Individual Room |
| Has Fireplace | Yes |
| Fireplace Information | Gas |
| Has Appliances | Yes |
| Kitchen Appliances | Dishwasher, Double Oven, Gas Range, Gas Oven, Refrigerator |
| Kitchen Information | Remodeled Kitchen, Kitchen Open to Family Room |
| Kitchen Area | Breakfast Nook, Family Kitchen, Dining Room |
| Has Heating | Yes |
| Heating Information | Central |
| Room Information | Entry, Primary Suite, Kitchen, Foyer, Walk-In Closet, Two Primaries, Separate Family Room, Office, Living Room, Great Room, Formal Entry, Family Room |
| Has Cooling | Yes |
| Cooling Information | Central Air |
| Flooring Information | Wood |
| InteriorFeatures Information | Recessed Lighting, Pantry, In-Law Floorplan |
| Has Spa | No |
| SpaDescription | None |
| Bathroom Information | Double sinks in bath(s), Closet in bathroom, Privacy toilet door, Double Sinks in Primary Bath, Shower, Remodeled |
| Main Level Bedrooms | 5 |
| Main Level Bathrooms | 4 |
EXTERIOR FEATURES
| Has Pool | No |
| Pool | None |
| Has Patio | Yes |
| Has Fence | Yes |
| Fencing | Good Condition |
| Has Sprinklers | Yes |
WALKSCORE
MAP
MORTGAGE CALCULATOR
- Principal & Interest:
- Property Tax: $3,728
- Home Insurance:$119
- HOA Fees:$0
- Mortgage Insurance:
PRICE HISTORY
| Date | Event | Price |
| 04/21/2024 | Listed | $3,495,000 |

Topfind Realty
REALTOR®
(844)-333-8033
Questions? Contact today.
Interested in buying or selling a home similar to 4035 Dover Road?
Listing provided courtesy of Christine Edwards, COMPASS. Based on information from California Regional Multiple Listing Service, Inc. as of #Date#. This information is for your personal, non-commercial use and may not be used for any purpose other than to identify prospective properties you may be interested in purchasing. Display of MLS data is usually deemed reliable but is NOT guaranteed accurate by the MLS. Buyers are responsible for verifying the accuracy of all information and should investigate the data themselves or retain appropriate professionals. Information from sources other than the Listing Agent may have been included in the MLS data. Unless otherwise specified in writing, Broker/Agent has not and will not verify any information obtained from other sources. The Broker/Agent providing the information contained herein may or may not have been the Listing and/or Selling Agent.
