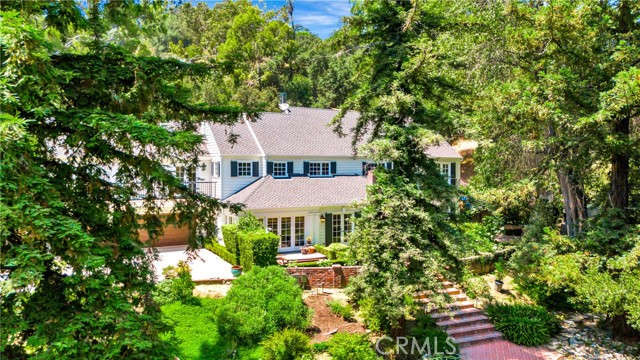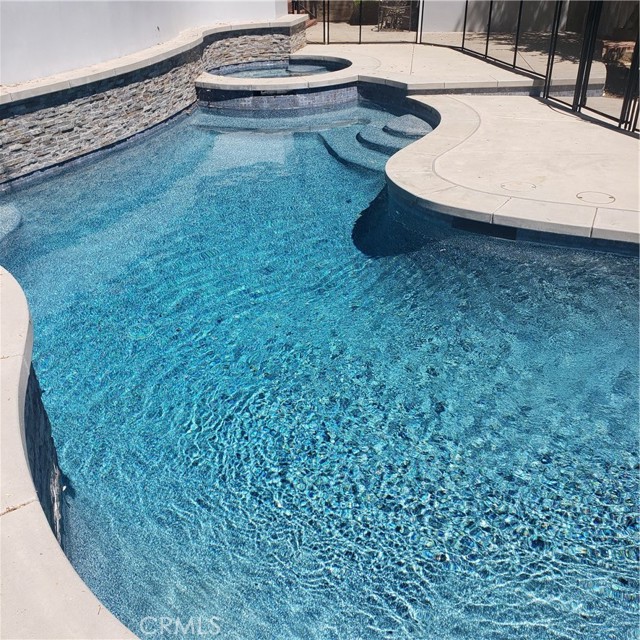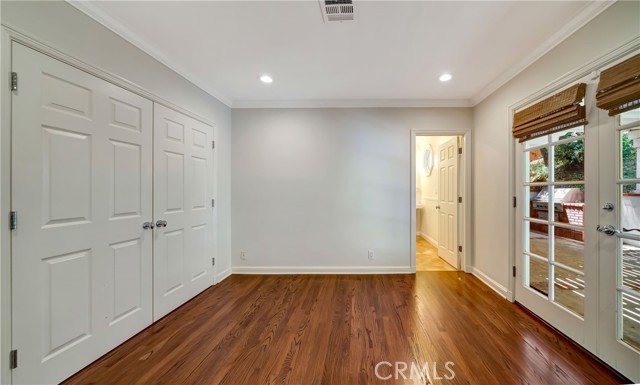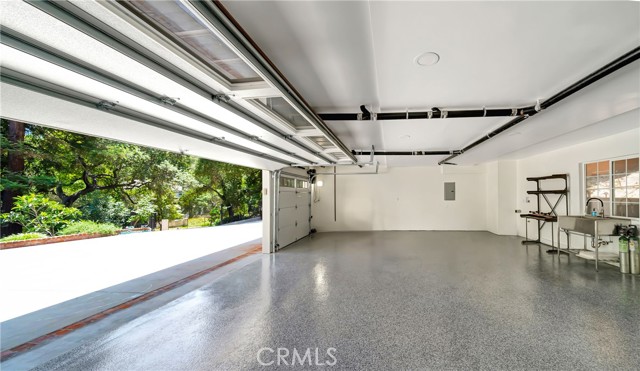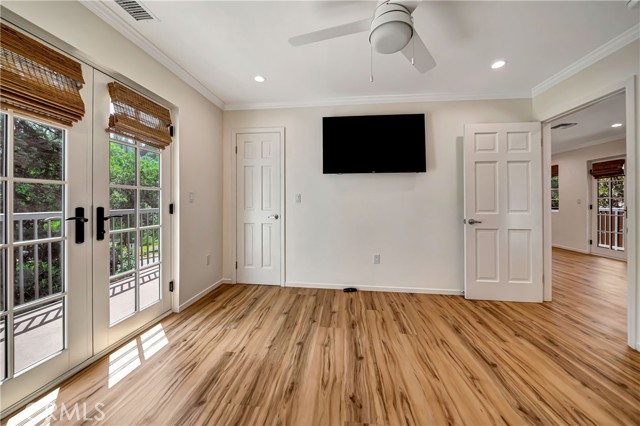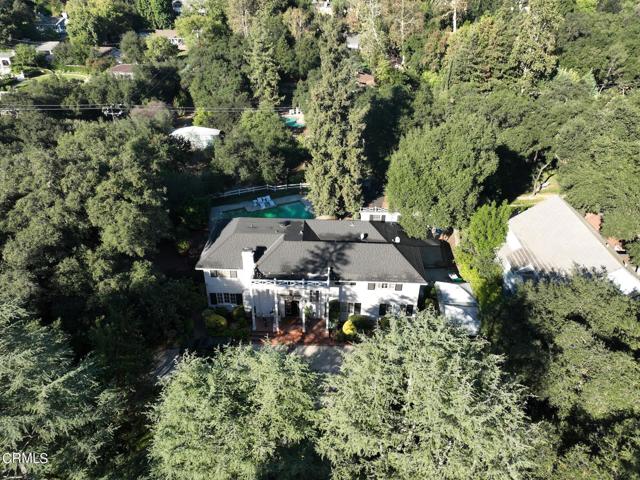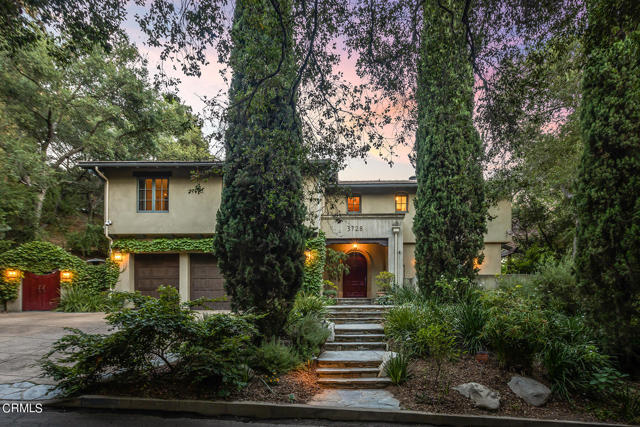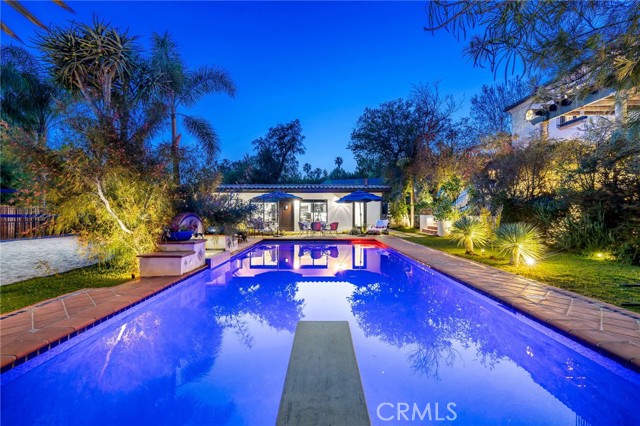4071 Dover Road
La Canada Flintridge, CA 91011
Very Private Gated Estate in Prestigious La Canada Flintridge. Featuring 8 Bedrooms+ 7 Bathrooms with 2 Separate Wings That Ensure Privacy and Flexibility for Different Living Arrangement. Effective Year Built is 1968, But the House was Professionally Rebuilt/Add on Many Times Over the Years. Three Fireplaces Two Kitchens + Office. New Gas Power Emergency Generator Cover Entire Property and Tankless Water Heater. Pebble Stone Pool and Spa. Multiple Decks/Balconies with the Local Views. Sport Area w/Room to Add Pickleball Court. Lavish Landscaping Arrogated by Artesian Well Waters. And Of course, Award Winning La Canada Unified School District.
PROPERTY INFORMATION
| MLS # | SR24161591 | Lot Size | 31,753 Sq. Ft. |
| HOA Fees | $0/Monthly | Property Type | Single Family Residence |
| Price | $ 4,515,000
Price Per SqFt: $ 946 |
DOM | 331 Days |
| Address | 4071 Dover Road | Type | Residential |
| City | La Canada Flintridge | Sq.Ft. | 4,773 Sq. Ft. |
| Postal Code | 91011 | Garage | 3 |
| County | Los Angeles | Year Built | 1968 |
| Bed / Bath | 8 / 7 | Parking | 3 |
| Built In | 1968 | Status | Active |
INTERIOR FEATURES
| Has Laundry | Yes |
| Laundry Information | Gas & Electric Dryer Hookup, In Garage |
| Has Fireplace | Yes |
| Fireplace Information | Family Room, Living Room, Primary Bedroom |
| Has Appliances | Yes |
| Kitchen Appliances | 6 Burner Stove, Built-In Range, Dishwasher, Double Oven, Electric Oven, Disposal, Hot Water Circulator, Range Hood, Refrigerator, Vented Exhaust Fan, Water Heater Central, Water Heater |
| Kitchen Information | Kitchenette, Walk-In Pantry |
| Kitchen Area | Family Kitchen, Dining Room, In Living Room |
| Has Heating | Yes |
| Heating Information | Central |
| Room Information | Entry, Family Room, Formal Entry, Foyer, Guest/Maid's Quarters, Kitchen, Laundry, Living Room, Primary Bathroom, Office, Walk-In Closet, Wine Cellar |
| Has Cooling | Yes |
| Cooling Information | Central Air |
| Flooring Information | Wood |
| InteriorFeatures Information | Balcony, Copper Plumbing Partial, Corian Counters, Crown Molding, High Ceilings, In-Law Floorplan, Recessed Lighting, Storage, Unfurnished |
| DoorFeatures | Double Door Entry |
| EntryLocation | 1 |
| Entry Level | 1 |
| Has Spa | Yes |
| SpaDescription | Private |
| WindowFeatures | Double Pane Windows, Insulated Windows, Screens, Tinted Windows |
| SecuritySafety | Automatic Gate, Carbon Monoxide Detector(s), Fire and Smoke Detection System, Fire Rated Drywall, Security System |
| Bathroom Information | Bathtub, Shower, Shower in Tub, Exhaust fan(s), Main Floor Full Bath, Remodeled, Upgraded, Walk-in shower |
| Main Level Bedrooms | 3 |
| Main Level Bathrooms | 3 |
EXTERIOR FEATURES
| ExteriorFeatures | Lighting, Rain Gutters |
| FoundationDetails | Slab |
| Roof | Composition, Tile |
| Has Pool | Yes |
| Pool | Private, Gunite, Heated, Pebble |
| Has Patio | Yes |
| Patio | Cabana, Deck, Patio, Rear Porch, Screened, Wood, Wrap Around |
| Has Fence | Yes |
| Fencing | Good Condition, Security, Wrought Iron |
| Has Sprinklers | Yes |
WALKSCORE
MAP
MORTGAGE CALCULATOR
- Principal & Interest:
- Property Tax: $4,816
- Home Insurance:$119
- HOA Fees:$0
- Mortgage Insurance:
PRICE HISTORY
| Date | Event | Price |
| 11/11/2024 | Price Change (Relisted) | $4,515,000 (-4.24%) |
| 08/12/2024 | Active Under Contract | $4,950,000 |
| 08/05/2024 | Listed | $4,950,000 |

Topfind Realty
REALTOR®
(844)-333-8033
Questions? Contact today.
Use a Topfind agent and receive a cash rebate of up to $45,150
La Canada Flintridge Similar Properties
Listing provided courtesy of Anthony Friedman, Friedman Realty & Investments Inc. Based on information from California Regional Multiple Listing Service, Inc. as of #Date#. This information is for your personal, non-commercial use and may not be used for any purpose other than to identify prospective properties you may be interested in purchasing. Display of MLS data is usually deemed reliable but is NOT guaranteed accurate by the MLS. Buyers are responsible for verifying the accuracy of all information and should investigate the data themselves or retain appropriate professionals. Information from sources other than the Listing Agent may have been included in the MLS data. Unless otherwise specified in writing, Broker/Agent has not and will not verify any information obtained from other sources. The Broker/Agent providing the information contained herein may or may not have been the Listing and/or Selling Agent.
