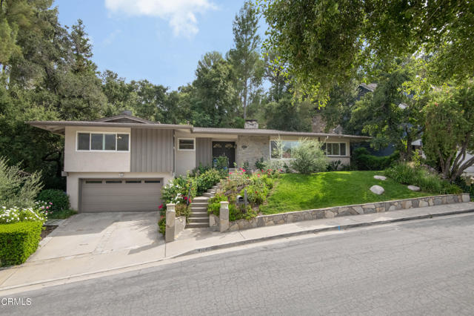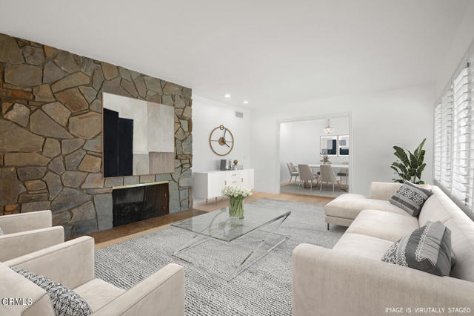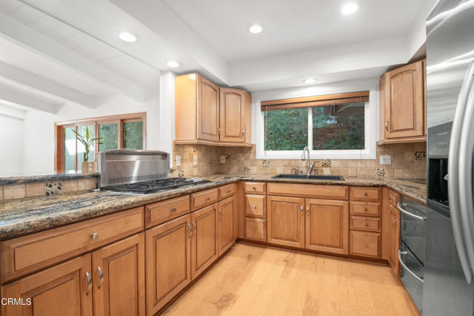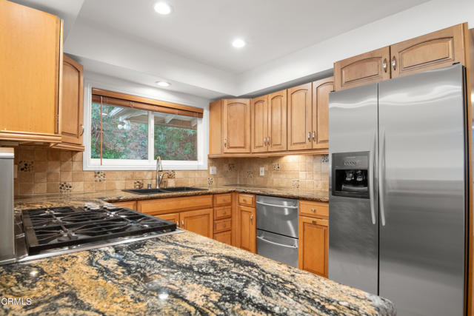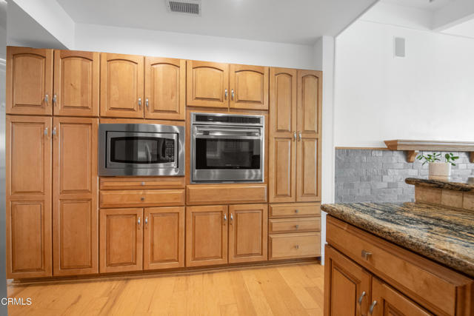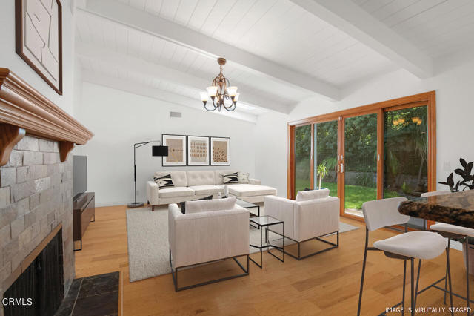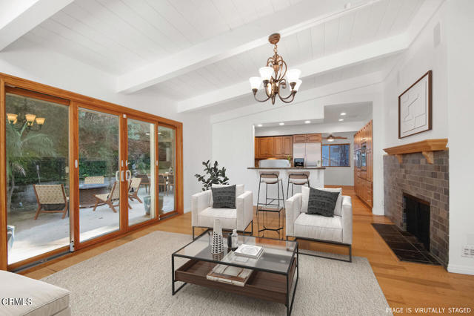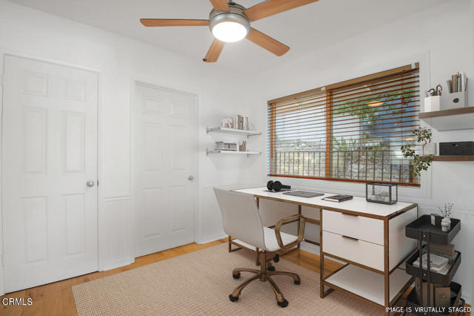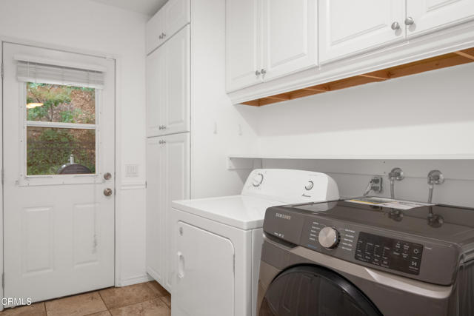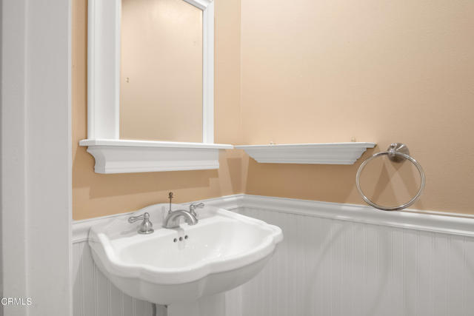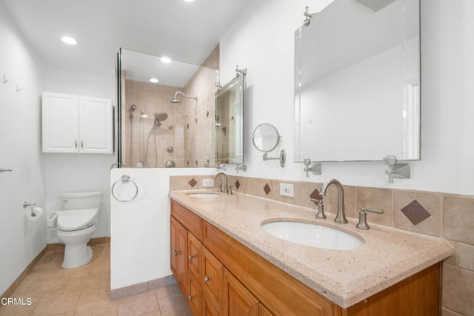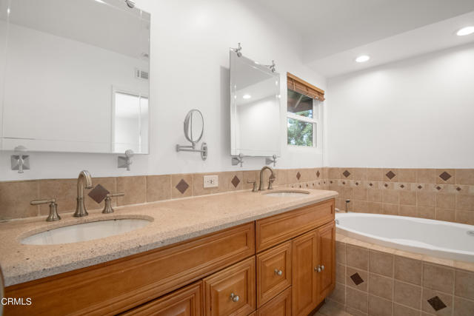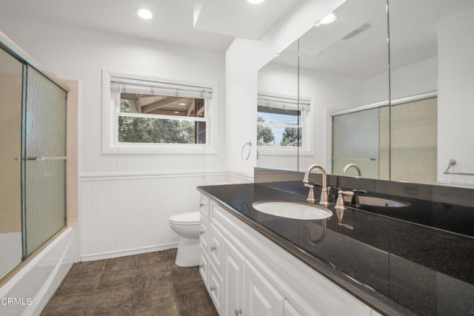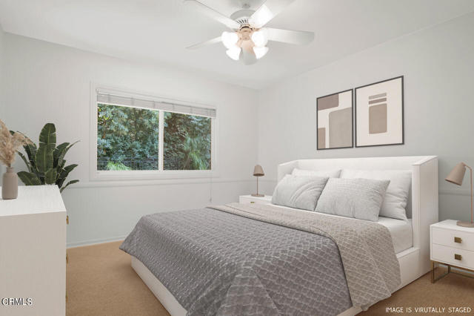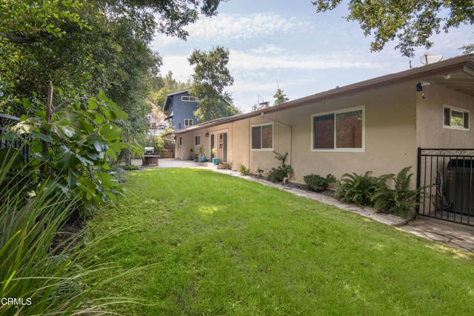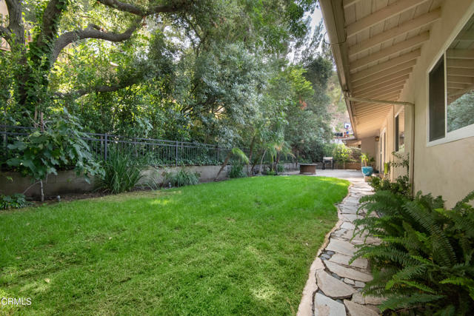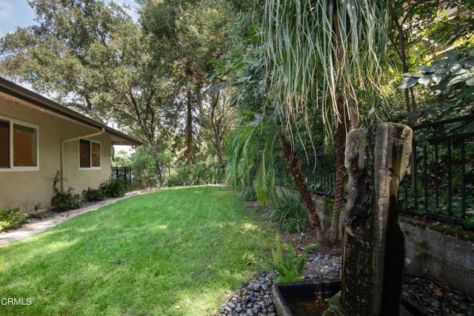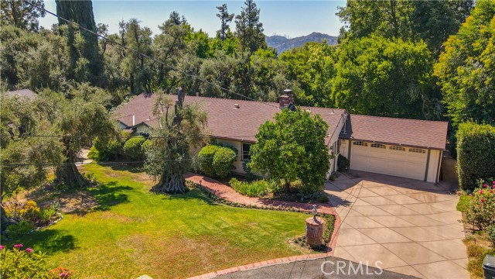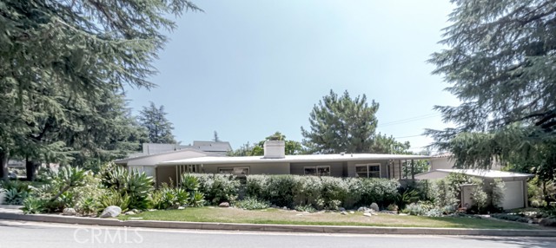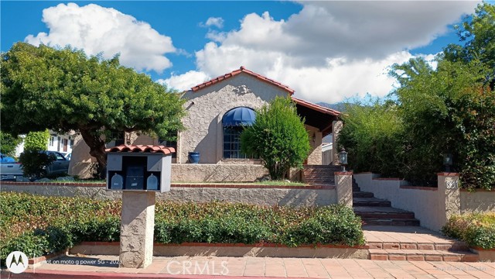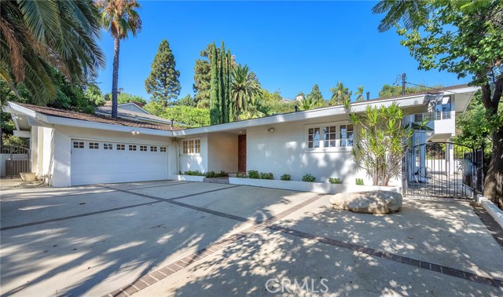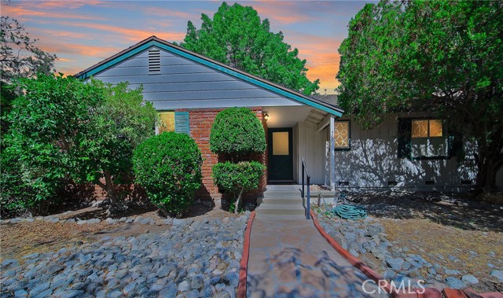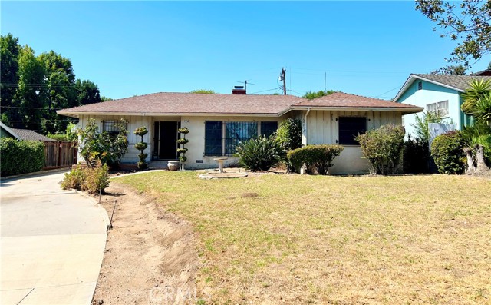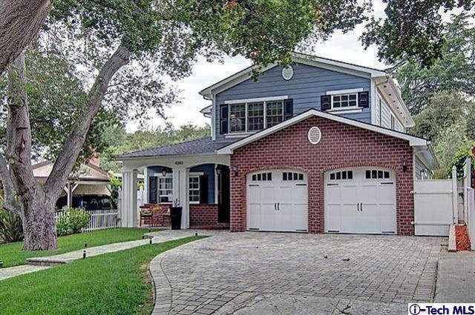4124 Lanterman Lane
La Canada Flintridge, CA 91011
Sold
4124 Lanterman Lane
La Canada Flintridge, CA 91011
Sold
Nestled in a peaceful Cul-De-Sac, 4124 Lanterman Lane invites you to experience a life where tranquility and modern convenience harmonize. This 3-bedroom, 3-bathroom, 2,155 square feet single-family home offers a haven of comfort and style. Step inside, where hardwood floors grace the living spaces, creating a warm and inviting ambiance. The cook's kitchen is complemented with a myriad of all wood cabinets and spacious granite countertops. The primary bedroom features a soaking tub andstanding shower with dual granite vanity. There are two nicely appointed secondarybaths. Venture outside through the French doors to discover a private yard and a patio that beckons you to unwind amidst the serene surroundings. The vaulted ceilings in the family room expand a sense of space. This home has been meticulously maintained, evident in the freshly painted walls, updated windows and doors, and thoughtful features throughout. The home has had numerous upgrades for an ease of living enjoyment. The solar panel system not only promotes eco-conscious living but also enhances energy efficiency. Parking is a breeze with a two-car garage and two additional driveway spaces. This turnkey home is conveniently located near award winning La Canada schools, Descanso Gardens, and shopping.
PROPERTY INFORMATION
| MLS # | P1-14964 | Lot Size | 10,508 Sq. Ft. |
| HOA Fees | $0/Monthly | Property Type | Single Family Residence |
| Price | $ 1,849,000
Price Per SqFt: $ 858 |
DOM | 661 Days |
| Address | 4124 Lanterman Lane | Type | Residential |
| City | La Canada Flintridge | Sq.Ft. | 2,155 Sq. Ft. |
| Postal Code | 91011 | Garage | 2 |
| County | Los Angeles | Year Built | 1966 |
| Bed / Bath | 3 / 2.5 | Parking | 2 |
| Built In | 1966 | Status | Closed |
| Sold Date | 2023-10-20 |
INTERIOR FEATURES
| Has Laundry | Yes |
| Laundry Information | Inside, Individual Room |
| Has Fireplace | Yes |
| Fireplace Information | Family Room, Living Room |
| Has Appliances | Yes |
| Kitchen Appliances | Dishwasher, Electric Oven, Microwave, Gas Cooktop, Refrigerator |
| Kitchen Information | Granite Counters, Kitchen Open to Family Room |
| Kitchen Area | Breakfast Counter / Bar, Dining Room |
| Has Heating | Yes |
| Heating Information | Forced Air |
| Room Information | Entry, Primary Suite, Laundry, Kitchen, Office, Living Room, Family Room |
| Has Cooling | Yes |
| Cooling Information | Central Air |
| Flooring Information | Tile, Wood |
| DoorFeatures | Sliding Doors |
| Has Spa | No |
| SpaDescription | None |
| Bathroom Information | Double Sinks in Primary Bath, Separate tub and shower |
EXTERIOR FEATURES
| Has Pool | No |
| Pool | None |
| Has Patio | Yes |
| Has Fence | Yes |
| Has Sprinklers | Yes |
WALKSCORE
MAP
MORTGAGE CALCULATOR
- Principal & Interest:
- Property Tax: $1,972
- Home Insurance:$119
- HOA Fees:$0
- Mortgage Insurance:
PRICE HISTORY
| Date | Event | Price |
| 10/19/2023 | Closed | $1,850,000 |
| 09/06/2023 | Closed | $1,929,000 |

Topfind Realty
REALTOR®
(844)-333-8033
Questions? Contact today.
Interested in buying or selling a home similar to 4124 Lanterman Lane?
La Canada Flintridge Similar Properties
Listing provided courtesy of Janice McGlashan, Coldwell Banker Realty. Based on information from California Regional Multiple Listing Service, Inc. as of #Date#. This information is for your personal, non-commercial use and may not be used for any purpose other than to identify prospective properties you may be interested in purchasing. Display of MLS data is usually deemed reliable but is NOT guaranteed accurate by the MLS. Buyers are responsible for verifying the accuracy of all information and should investigate the data themselves or retain appropriate professionals. Information from sources other than the Listing Agent may have been included in the MLS data. Unless otherwise specified in writing, Broker/Agent has not and will not verify any information obtained from other sources. The Broker/Agent providing the information contained herein may or may not have been the Listing and/or Selling Agent.
