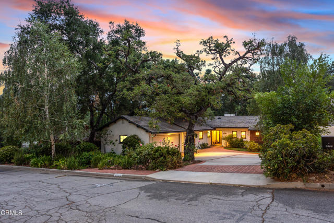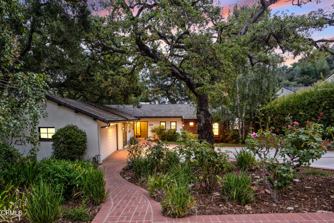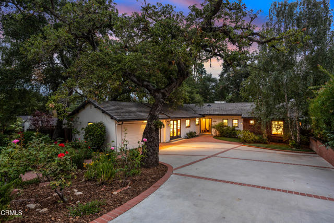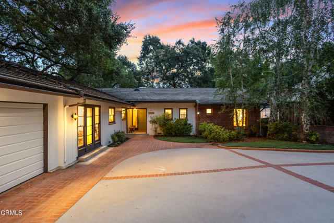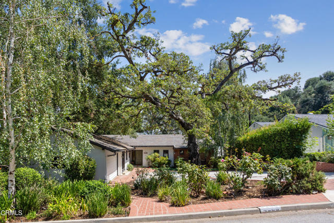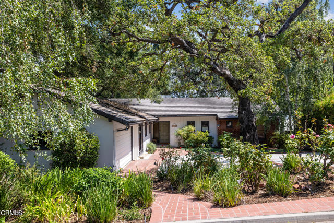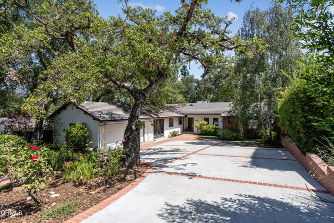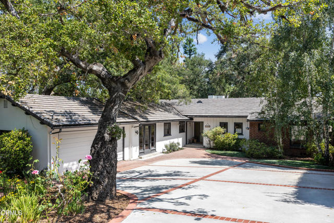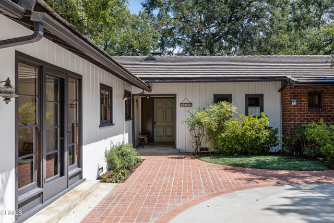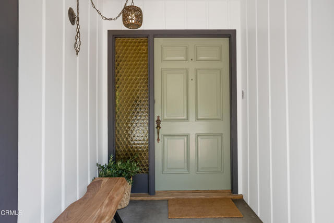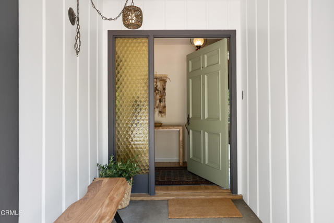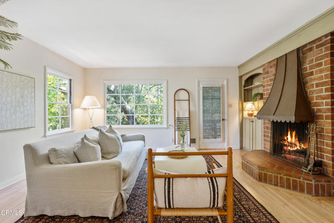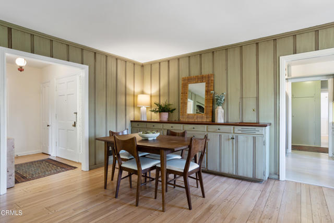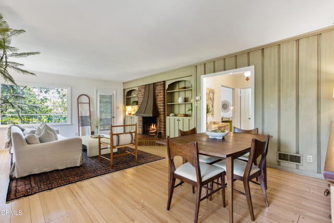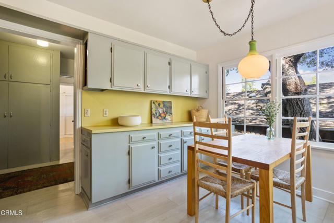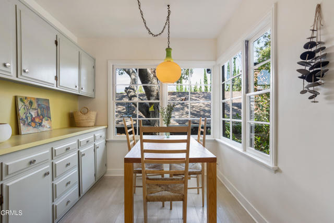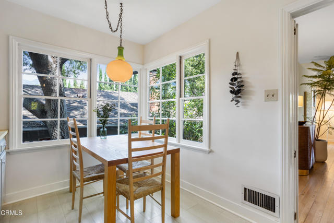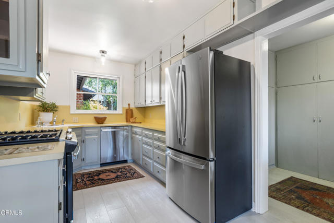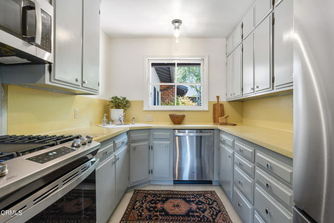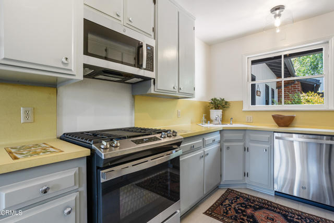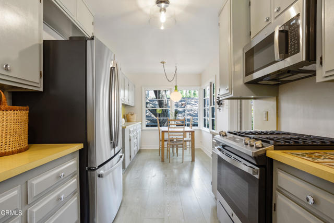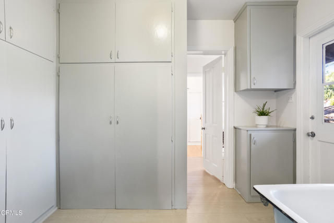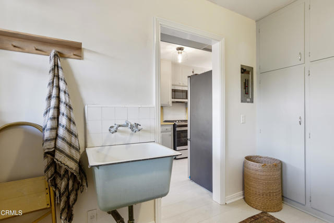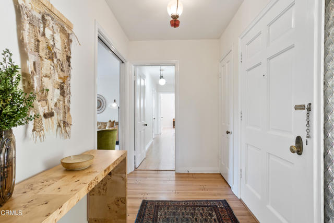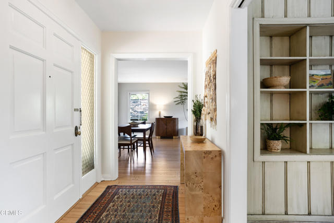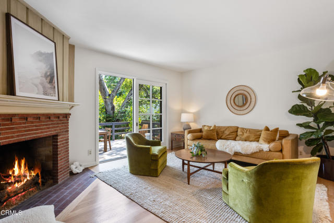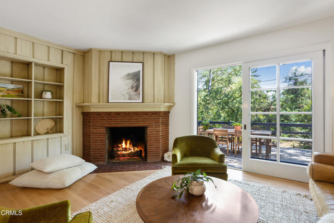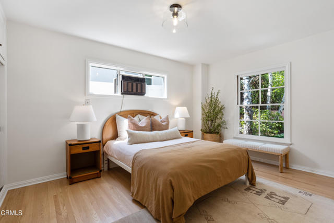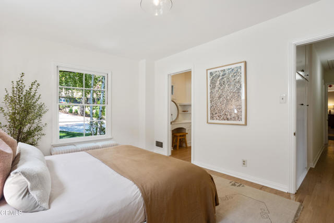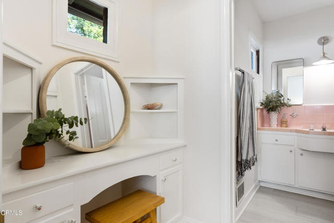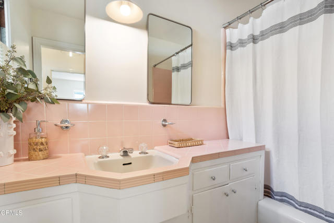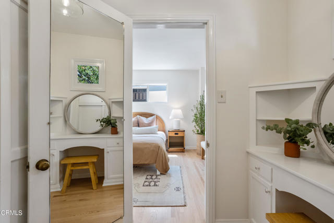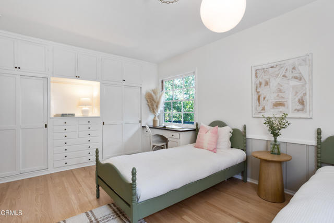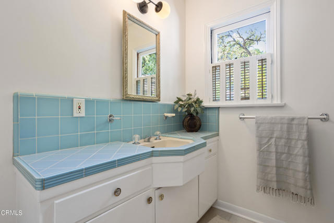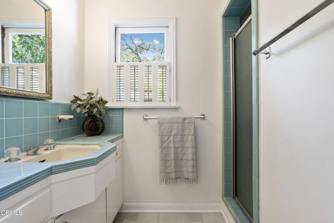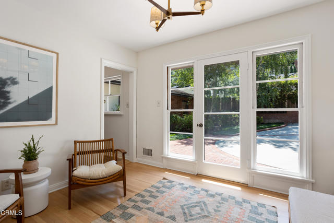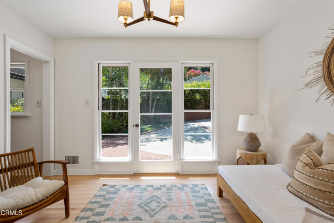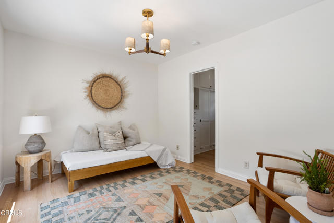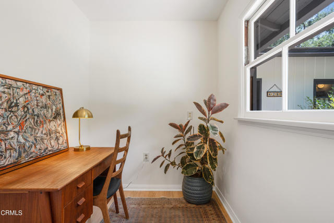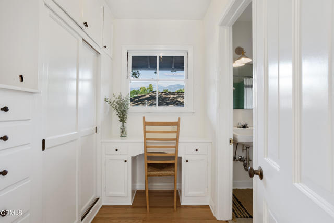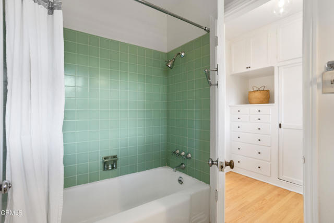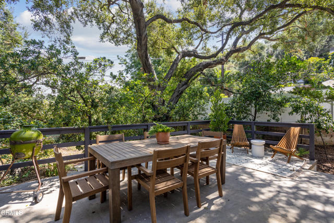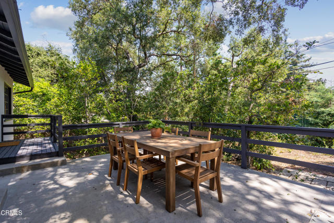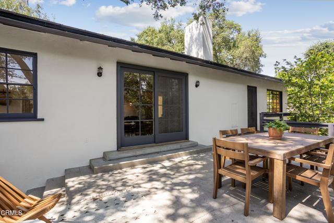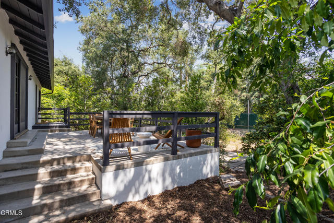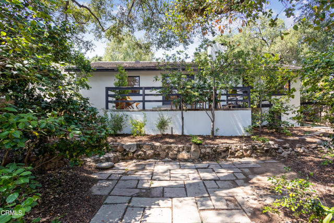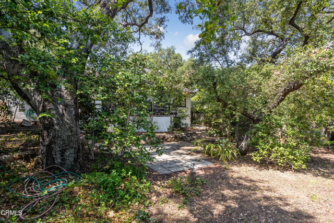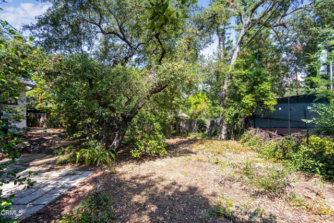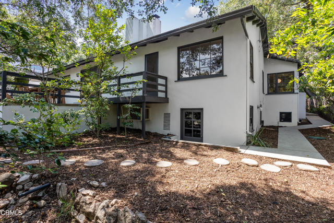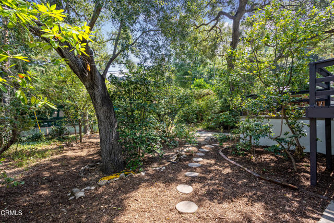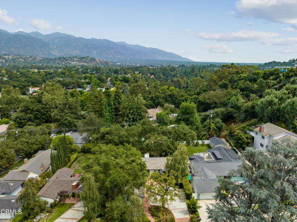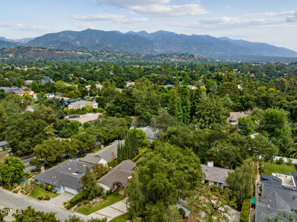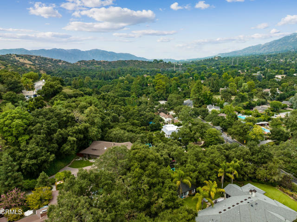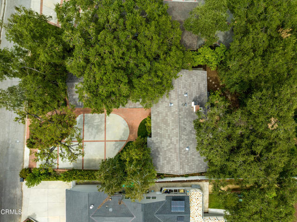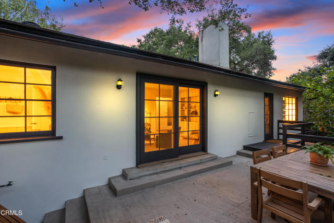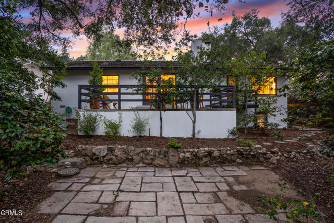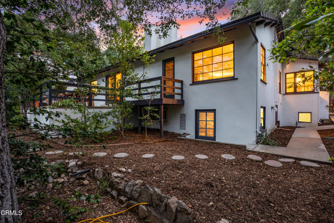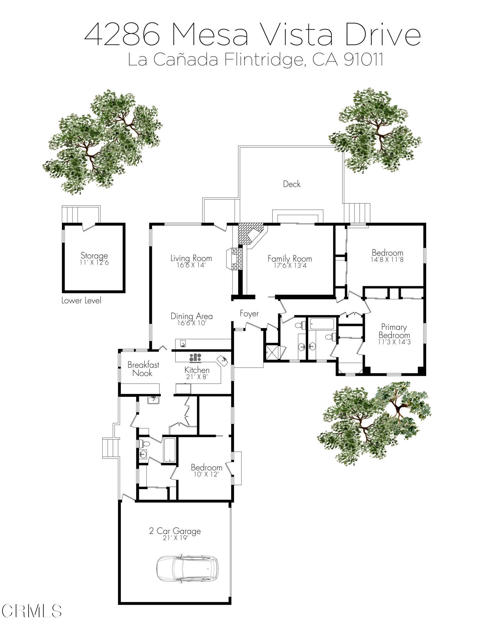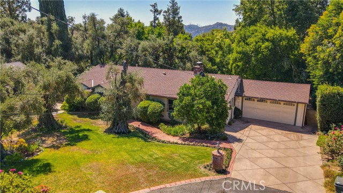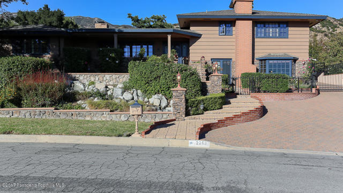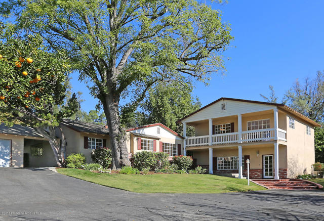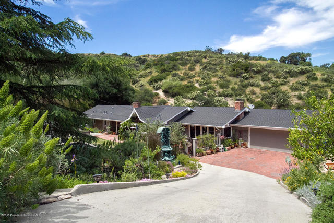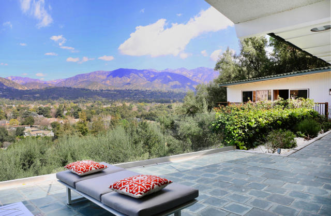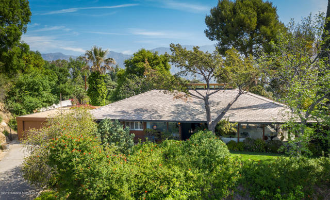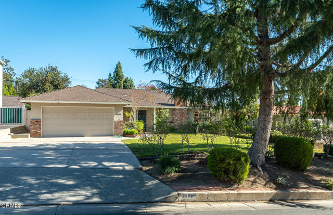4286 Mesa Vista Drive
La Canada Flintridge, CA 91011
Sold
4286 Mesa Vista Drive
La Canada Flintridge, CA 91011
Sold
This classic Mid-Century Ranch, designed in 1949 by architect Merrill W. Baird, AIA, is set on a large lot in a prime Flintridge location. Its garden views and warm wood interiors combine to let the indoors flow seamlessly to the outside, creating a captivating backdrop for quintessential California Living. The light-filled floor plan features three bedrooms, including a gracious primary suite, two and three-quarter baths, spacious living room, dining area, family room and retro eat-in kitchen complete with adjacent laundry room and pantry. Architectural details and quality materials -- two fireplaces, newly-refinished hardwood floors, plaster walls, custom milled paneling, multi-paned wood windows, period tile and extensive built-ins -- are found throughout. Additional amenities include central heat, fresh interior and exterior paint, new stainless appliances and attached two-car garage, plus a separate storage room. In the rear, a broad deck projects into the private, park-like yard, where mature camellias and other plantings are sheltered by the canopy of majestic oaks that filter sunlight throughout the day. Sited in an award-winning school district and in close proximity to Descanso Gardens, this home maintains a sense of retreat from the urban hustle while being conveniently close to a thriving commercial center. It stands ready for its next generation of stewardship.
PROPERTY INFORMATION
| MLS # | P1-14944 | Lot Size | 13,026 Sq. Ft. |
| HOA Fees | $0/Monthly | Property Type | Single Family Residence |
| Price | $ 1,950,000
Price Per SqFt: $ 961 |
DOM | 662 Days |
| Address | 4286 Mesa Vista Drive | Type | Residential |
| City | La Canada Flintridge | Sq.Ft. | 2,030 Sq. Ft. |
| Postal Code | 91011 | Garage | 2 |
| County | Los Angeles | Year Built | 1949 |
| Bed / Bath | 3 / 2 | Parking | 2 |
| Built In | 1949 | Status | Closed |
| Sold Date | 2023-10-13 |
INTERIOR FEATURES
| Has Laundry | Yes |
| Laundry Information | Individual Room |
| Has Fireplace | Yes |
| Fireplace Information | Family Room, Living Room |
| Has Appliances | Yes |
| Kitchen Appliances | Dishwasher, Gas Range, Water Heater, Microwave, Refrigerator |
| Kitchen Area | Breakfast Nook, In Living Room |
| Has Heating | Yes |
| Heating Information | Central |
| Room Information | Family Room, Primary Suite, Laundry, Kitchen, Foyer, Living Room |
| Has Cooling | Yes |
| Cooling Information | Wall/Window Unit(s) |
| Flooring Information | Wood |
| InteriorFeatures Information | Built-in Features, Pantry, Storage, Pull Down Stairs to Attic, Living Room Deck Attached |
| Has Spa | No |
| SpaDescription | None |
| WindowFeatures | Wood Frames |
| SecuritySafety | Carbon Monoxide Detector(s), Smoke Detector(s) |
| Bathroom Information | Low Flow Toilet(s), Vanity area, Tile Counters |
| Main Level Bedrooms | 3 |
| Main Level Bathrooms | 3 |
EXTERIOR FEATURES
| ExteriorFeatures | Rain Gutters |
| FoundationDetails | Raised |
| Roof | Tile |
| Has Pool | No |
| Pool | None |
| Has Patio | Yes |
| Patio | Deck, Front Porch |
| Has Fence | Yes |
| Has Sprinklers | Yes |
WALKSCORE
MAP
MORTGAGE CALCULATOR
- Principal & Interest:
- Property Tax: $2,080
- Home Insurance:$119
- HOA Fees:$0
- Mortgage Insurance:
PRICE HISTORY
| Date | Event | Price |
| 10/12/2023 | Closed | $1,961,000 |
| 09/05/2023 | Closed | $1,950,000 |

Topfind Realty
REALTOR®
(844)-333-8033
Questions? Contact today.
Interested in buying or selling a home similar to 4286 Mesa Vista Drive?
La Canada Flintridge Similar Properties
Listing provided courtesy of Steve Haussler, Coldwell Banker Realty. Based on information from California Regional Multiple Listing Service, Inc. as of #Date#. This information is for your personal, non-commercial use and may not be used for any purpose other than to identify prospective properties you may be interested in purchasing. Display of MLS data is usually deemed reliable but is NOT guaranteed accurate by the MLS. Buyers are responsible for verifying the accuracy of all information and should investigate the data themselves or retain appropriate professionals. Information from sources other than the Listing Agent may have been included in the MLS data. Unless otherwise specified in writing, Broker/Agent has not and will not verify any information obtained from other sources. The Broker/Agent providing the information contained herein may or may not have been the Listing and/or Selling Agent.
