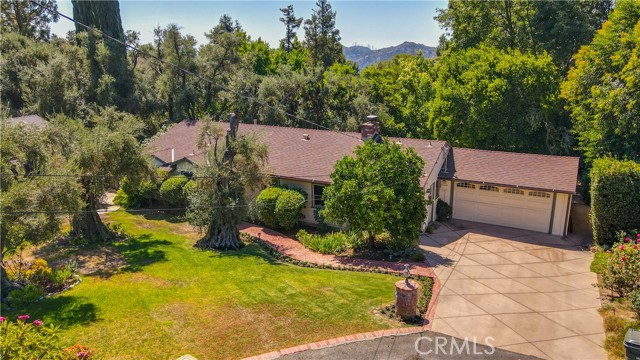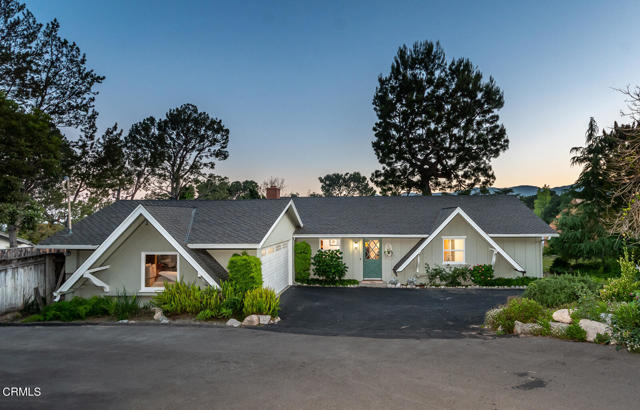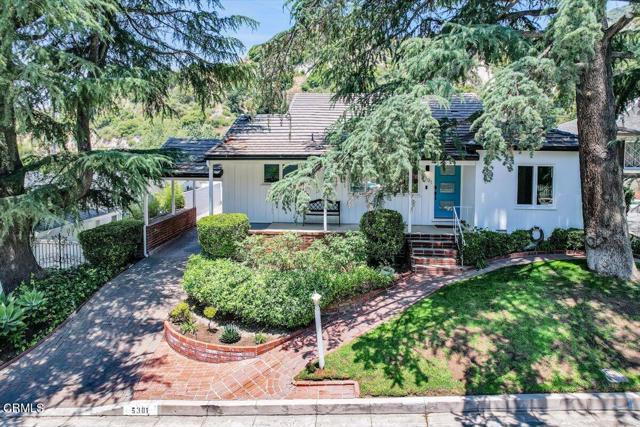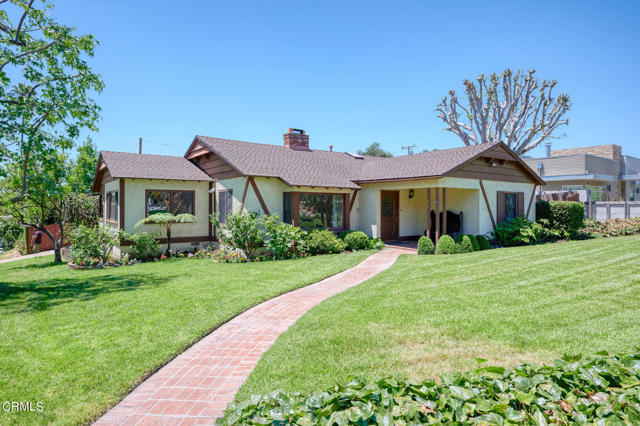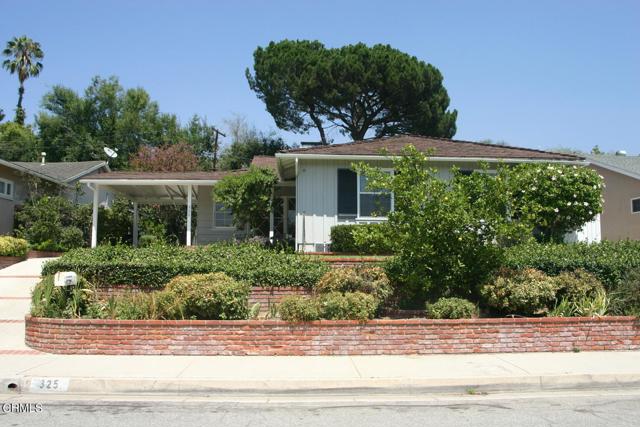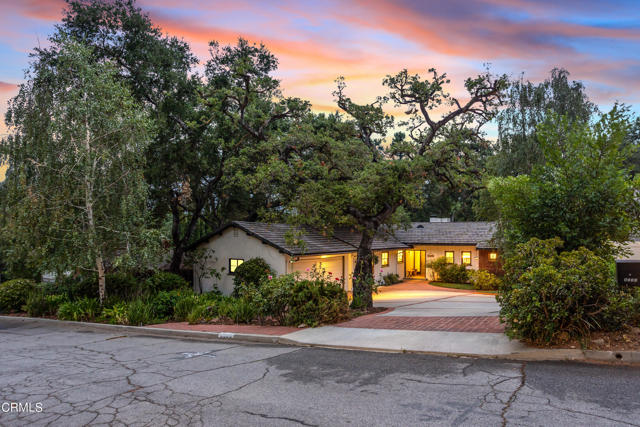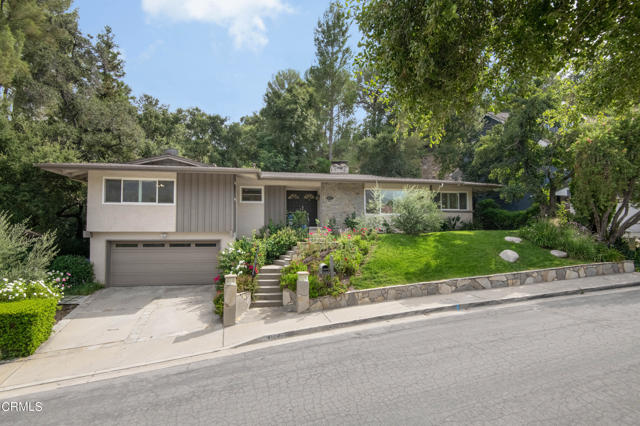430 Starlight Crest Drive
La Canada Flintridge, CA 91011
Sold
430 Starlight Crest Drive
La Canada Flintridge, CA 91011
Sold
CITY LIGHTS, CANYON AND MOUNTAIN VIEWS, AND ARCHITECTURALLYSPECIAL!Built and loved by the same family for almost 65 years, this mid-century home is filled with tons of natural light and endless possibilities! The best part - the views of the mountains in the front yard and millions of city lights in the backyard! Panoramic vistas from most rooms. Stargaze the dark canyon skies and enjoy stunning sunsets over the distant Pacific Ocean.This stunning mid-mod home features three-bedrooms each with their own on suite bathroom. This home features walls of glass in the traditional 1960's sunken living room, the dining room off the kitchen with views out to the ocean and city lights below.A rare stone mid-century gas fireplace feature. An outdoor dining area under the roofed patio overlooking the vistas. Lots of discreetly placed storage space inside this home.The large horseshoe shaped driveway has space for multiple vehicles with the attached three car garage, one for your golf cart to cruise the quarter mile to the La Canada Flintridge Country Club for golf, tennis, swimming and social events. Close proximity to downtown La Canada Flintridge for shopping, specialty dining, and award-winning schools!
PROPERTY INFORMATION
| MLS # | P1-16343 | Lot Size | 15,766 Sq. Ft. |
| HOA Fees | $0/Monthly | Property Type | Single Family Residence |
| Price | $ 1,999,000
Price Per SqFt: $ 779 |
DOM | 517 Days |
| Address | 430 Starlight Crest Drive | Type | Residential |
| City | La Canada Flintridge | Sq.Ft. | 2,566 Sq. Ft. |
| Postal Code | 91011 | Garage | 3 |
| County | Los Angeles | Year Built | 1965 |
| Bed / Bath | 3 / 2 | Parking | 3 |
| Built In | 1965 | Status | Closed |
| Sold Date | 2024-03-12 |
INTERIOR FEATURES
| Has Laundry | Yes |
| Laundry Information | Individual Room |
| Has Fireplace | Yes |
| Fireplace Information | Living Room, Gas |
| Has Appliances | Yes |
| Kitchen Appliances | Dishwasher, Electric Oven, Gas Water Heater, Gas Cooktop, Water Line to Refrigerator, Refrigerator |
| Kitchen Information | Tile Counters |
| Kitchen Area | Breakfast Nook, Dining Room |
| Has Heating | Yes |
| Heating Information | Central, Natural Gas |
| Room Information | Center Hall, Primary Suite, Primary Bathroom, Main Floor Primary Bedroom, Main Floor Bedroom, Laundry, Kitchen, All Bedrooms Down, Primary Bedroom, Living Room, Entry |
| Has Cooling | Yes |
| Cooling Information | Central Air |
| InteriorFeatures Information | Bar, Tile Counters, Pantry, Ceramic Counters, Wet Bar, Storage, Sunken Living Room, Recessed Lighting, Open Floorplan |
| DoorFeatures | Double Door Entry, Sliding Doors |
| EntryLocation | Front Door |
| Has Spa | No |
| SpaDescription | None |
| SecuritySafety | Carbon Monoxide Detector(s), Smoke Detector(s) |
| Bathroom Information | Shower in Tub, Double Sinks in Primary Bath, Shower |
| Main Level Bedrooms | 3 |
| Main Level Bathrooms | 3 |
EXTERIOR FEATURES
| Has Pool | No |
| Pool | None |
| Has Patio | Yes |
| Patio | Covered, Patio, Concrete |
| Has Fence | Yes |
| Fencing | Wrought Iron |
| Has Sprinklers | Yes |
WALKSCORE
MAP
MORTGAGE CALCULATOR
- Principal & Interest:
- Property Tax: $2,132
- Home Insurance:$119
- HOA Fees:$0
- Mortgage Insurance:
PRICE HISTORY
| Date | Event | Price |
| 01/28/2024 | Listed | $1,999,000 |

Topfind Realty
REALTOR®
(844)-333-8033
Questions? Contact today.
Interested in buying or selling a home similar to 430 Starlight Crest Drive?
La Canada Flintridge Similar Properties
Listing provided courtesy of Samuel Buchanan, B & B Properties. Based on information from California Regional Multiple Listing Service, Inc. as of #Date#. This information is for your personal, non-commercial use and may not be used for any purpose other than to identify prospective properties you may be interested in purchasing. Display of MLS data is usually deemed reliable but is NOT guaranteed accurate by the MLS. Buyers are responsible for verifying the accuracy of all information and should investigate the data themselves or retain appropriate professionals. Information from sources other than the Listing Agent may have been included in the MLS data. Unless otherwise specified in writing, Broker/Agent has not and will not verify any information obtained from other sources. The Broker/Agent providing the information contained herein may or may not have been the Listing and/or Selling Agent.






































