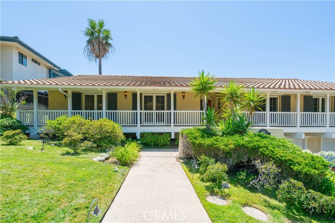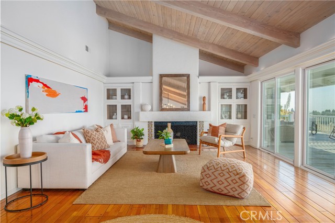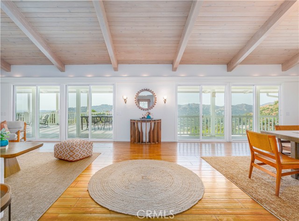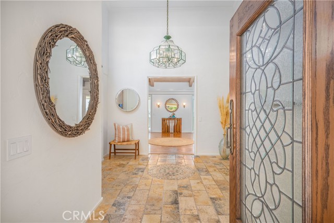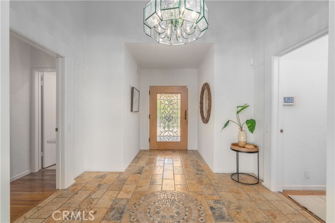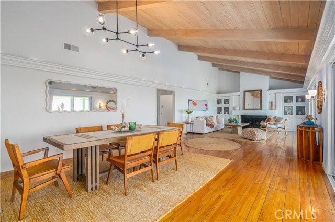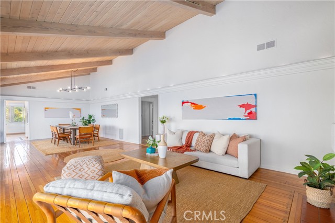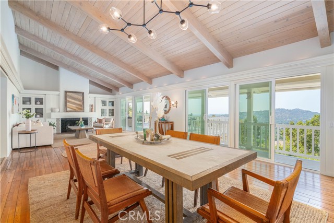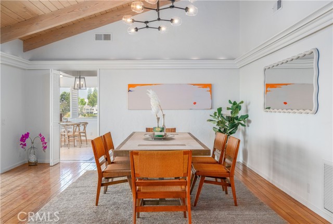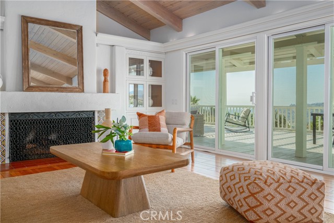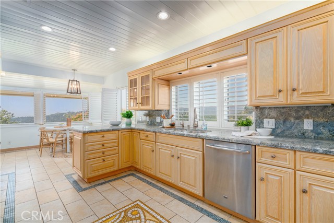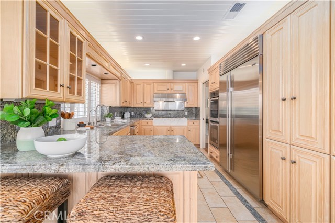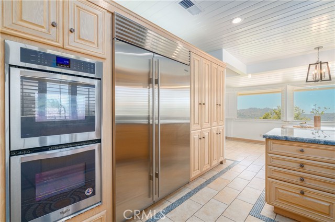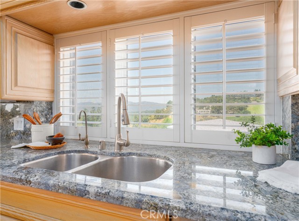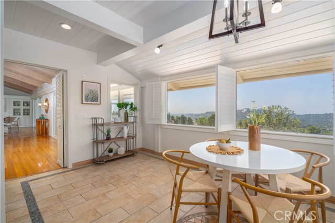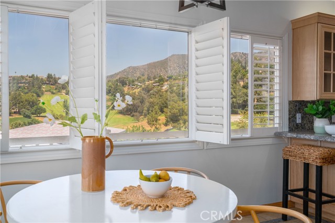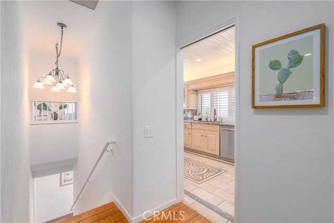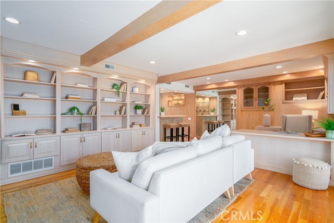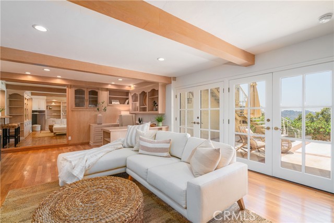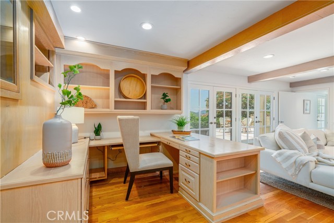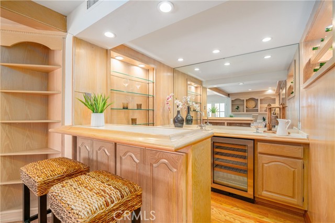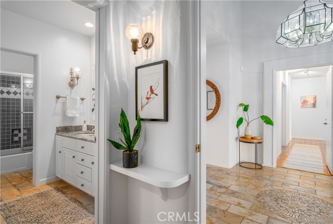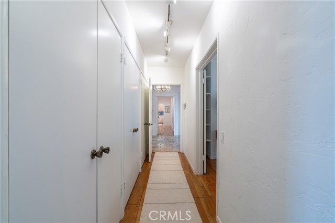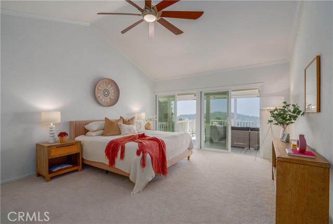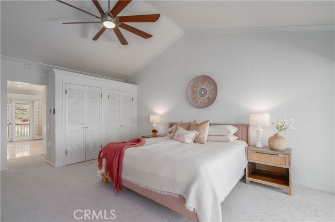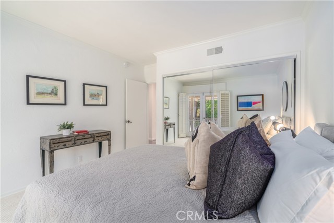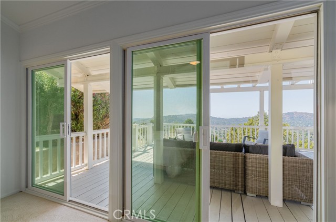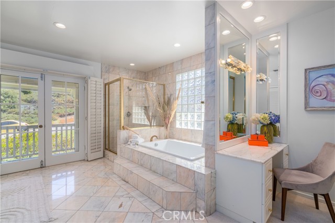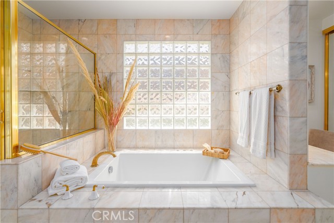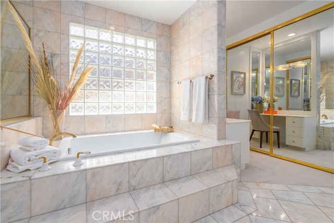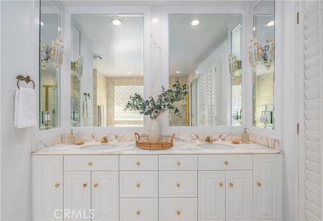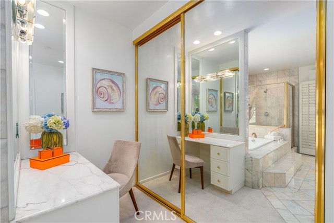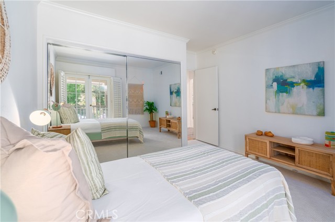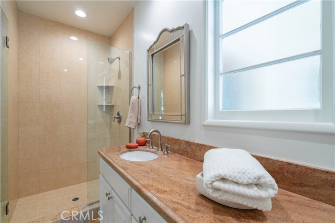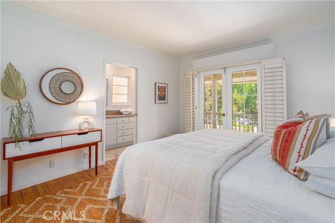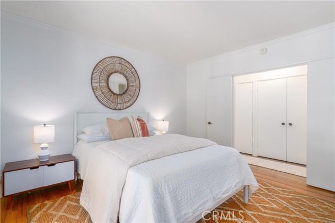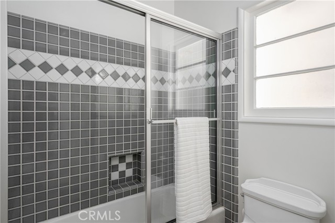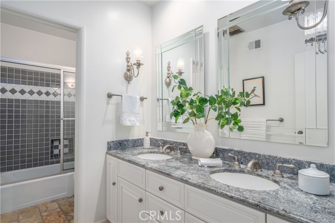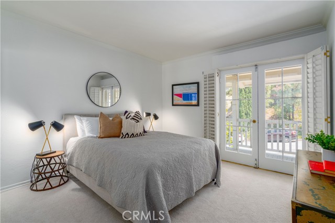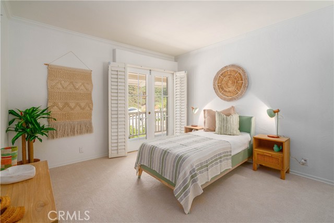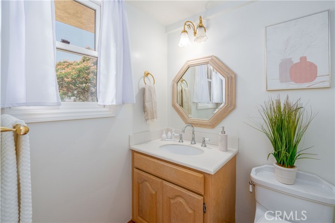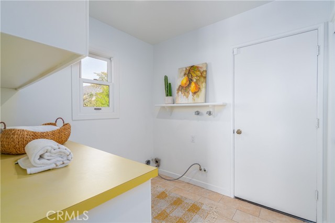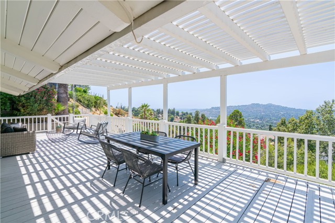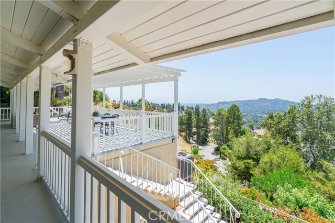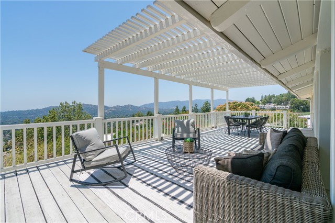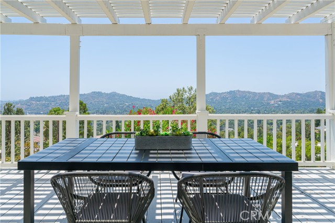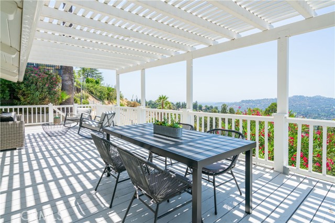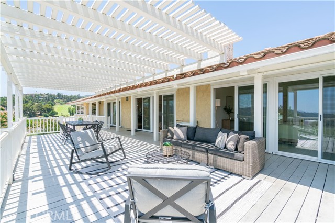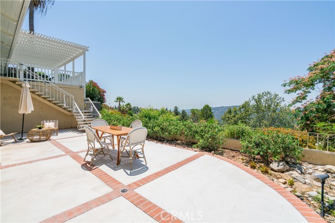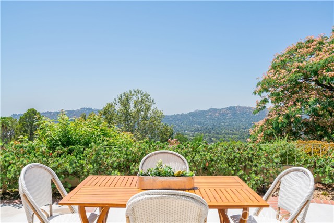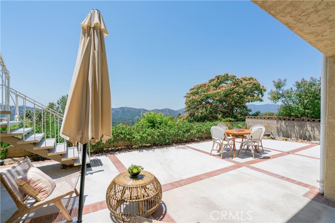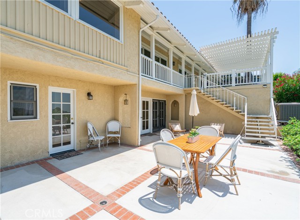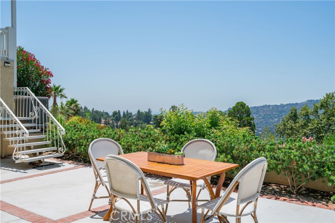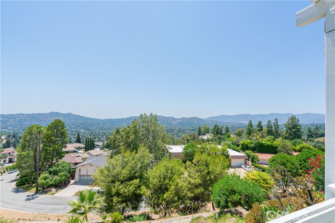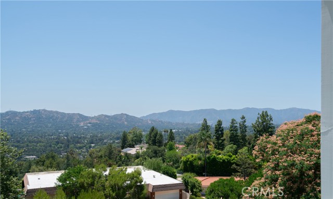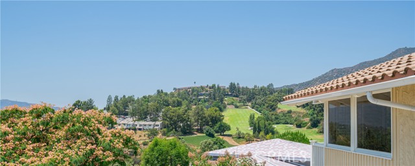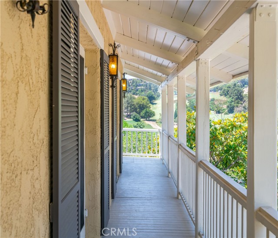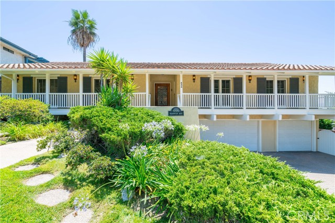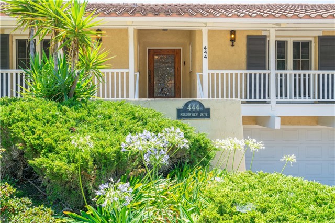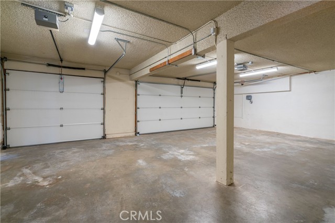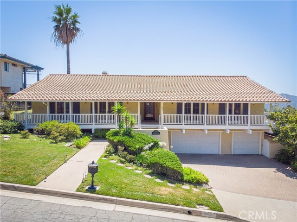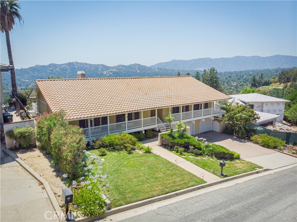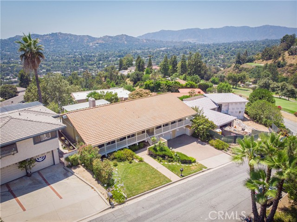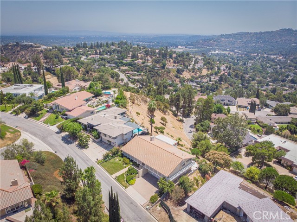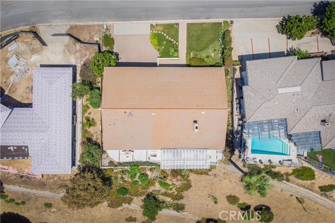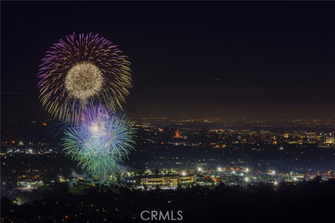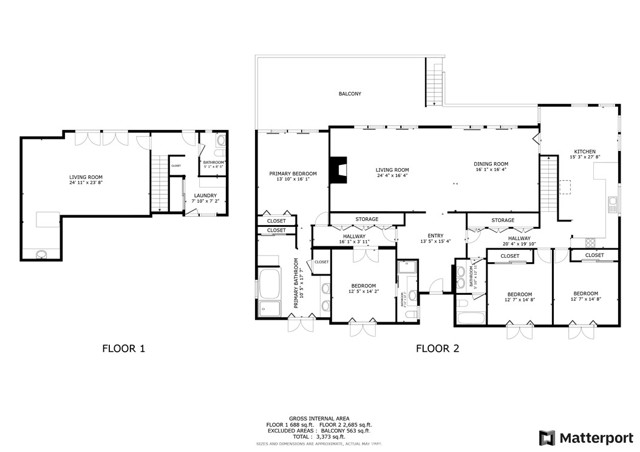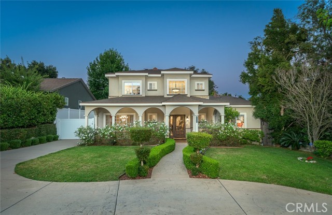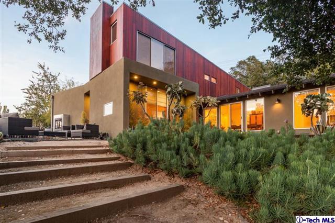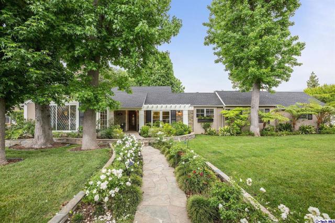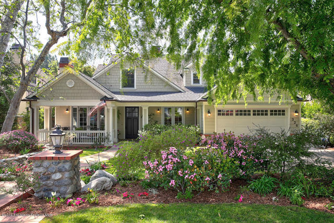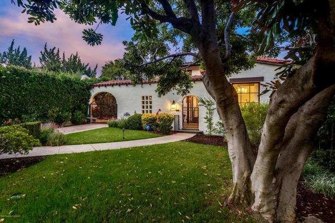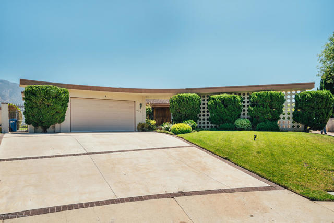444 Meadowview Drive
La Canada Flintridge, CA 91011
Views! Views! Views! Situated in prestigious La Canada Flintridge with sought-after sweeping views, this one of a kind beautiful home boasts 4 Bedrooms and 3 Bathrooms with additional Great Room/Studio. Two-story entry with breathtaking views of La Canada Flintridge Country Club and LA and a Warm and Inviting Space throughout the entire home. Spacious Living Room with Vaulted Wooden Ceiling, gorgeous Fireplace, and Built-Ins. Straight from the Living Room, step out onto the Deck and take in the special Panoramic Views. Updated Kitchen includes Sub Zero Built-In Refrigerator, Built-In Oven, tons of Cabinet Space and Breakfast Nook with windows that capture more of that stunning view with LCF glof course. The Spacious Master Suite and other 3 Bedrooms are all on the Main Floor. Downstairs offers the Great Room/Studio with Built-In Shelves, perfect for entertaining, office space, or an additional bedroom. The lower level also hosts a Bathroom and Laundry Room. Entertainer's dream with the spacious wooden deck overlooking the city & mountain views. Three car attached garage, Brand New Paint inside and outside the home, and Partial Hardwood floors. Award winning La Canada Schools. You will not want to miss this!
PROPERTY INFORMATION
| MLS # | GD24231041 | Lot Size | 15,421 Sq. Ft. |
| HOA Fees | $0/Monthly | Property Type | Single Family Residence |
| Price | $ 2,795,000
Price Per SqFt: $ 829 |
DOM | 232 Days |
| Address | 444 Meadowview Drive | Type | Residential |
| City | La Canada Flintridge | Sq.Ft. | 3,373 Sq. Ft. |
| Postal Code | 91011 | Garage | 3 |
| County | Los Angeles | Year Built | 1969 |
| Bed / Bath | 4 / 2 | Parking | 3 |
| Built In | 1969 | Status | Active |
INTERIOR FEATURES
| Has Laundry | Yes |
| Laundry Information | Individual Room |
| Has Fireplace | Yes |
| Fireplace Information | Living Room |
| Kitchen Area | Breakfast Counter / Bar, Breakfast Nook, In Living Room |
| Has Heating | Yes |
| Heating Information | Central |
| Room Information | Entry, Family Room, Formal Entry, Foyer, Great Room, Kitchen, Laundry, Library, Living Room, Main Floor Bedroom, Main Floor Primary Bedroom, Primary Bathroom, Primary Bedroom, Primary Suite, Office, Separate Family Room |
| Has Cooling | Yes |
| Cooling Information | Central Air |
| EntryLocation | stairs |
| Entry Level | 1 |
| Has Spa | No |
| SpaDescription | None |
| Bathroom Information | Bathtub, Shower, Shower in Tub, Closet in bathroom, Double sinks in bath(s), Double Sinks in Primary Bath, Separate tub and shower |
| Main Level Bedrooms | 4 |
| Main Level Bathrooms | 2 |
EXTERIOR FEATURES
| Has Pool | No |
| Pool | None |
WALKSCORE
MAP
MORTGAGE CALCULATOR
- Principal & Interest:
- Property Tax: $2,981
- Home Insurance:$119
- HOA Fees:$0
- Mortgage Insurance:
PRICE HISTORY
| Date | Event | Price |
| 11/09/2024 | Listed | $2,795,000 |

Topfind Realty
REALTOR®
(844)-333-8033
Questions? Contact today.
Use a Topfind agent and receive a cash rebate of up to $27,950
Listing provided courtesy of Michelle Ko, Keller Williams Realty La Cana. Based on information from California Regional Multiple Listing Service, Inc. as of #Date#. This information is for your personal, non-commercial use and may not be used for any purpose other than to identify prospective properties you may be interested in purchasing. Display of MLS data is usually deemed reliable but is NOT guaranteed accurate by the MLS. Buyers are responsible for verifying the accuracy of all information and should investigate the data themselves or retain appropriate professionals. Information from sources other than the Listing Agent may have been included in the MLS data. Unless otherwise specified in writing, Broker/Agent has not and will not verify any information obtained from other sources. The Broker/Agent providing the information contained herein may or may not have been the Listing and/or Selling Agent.
