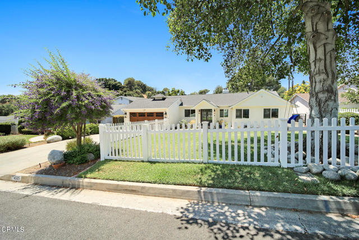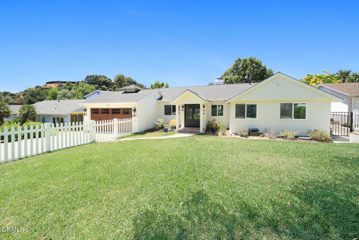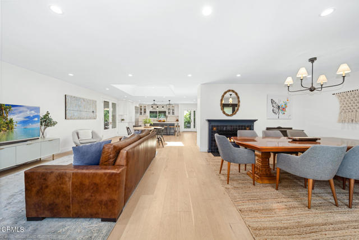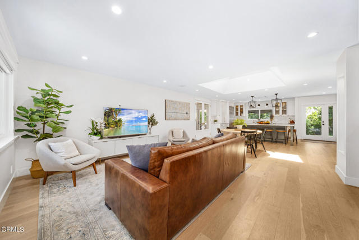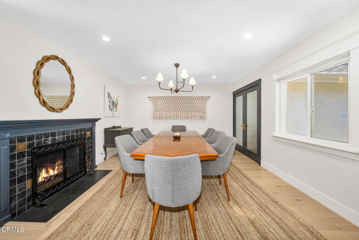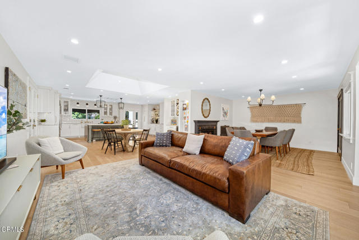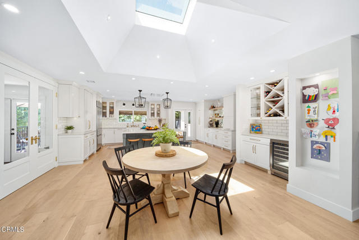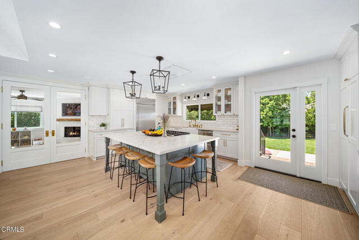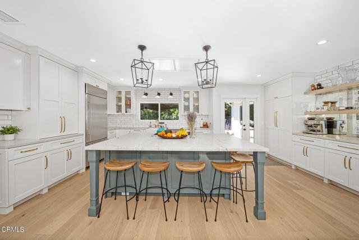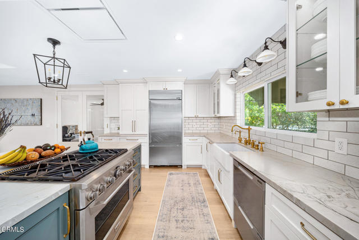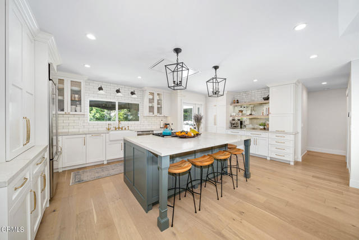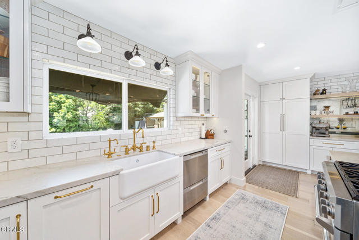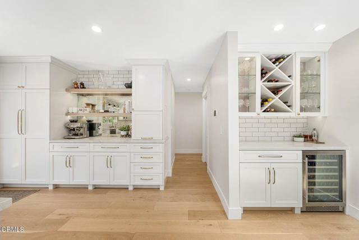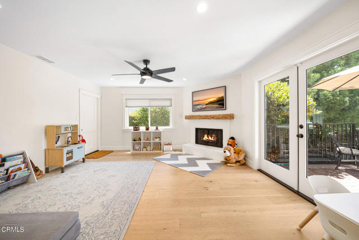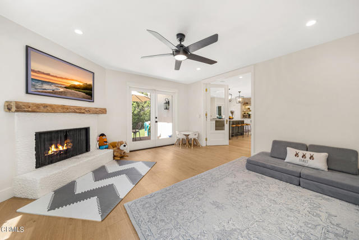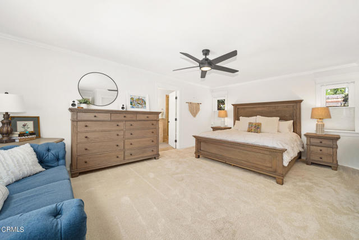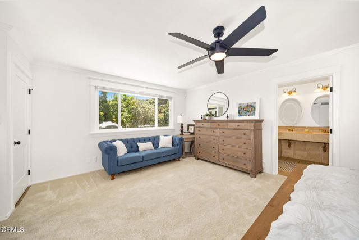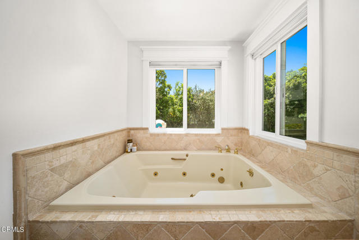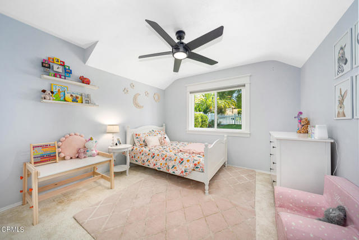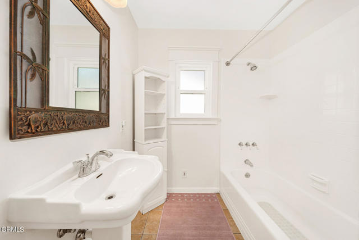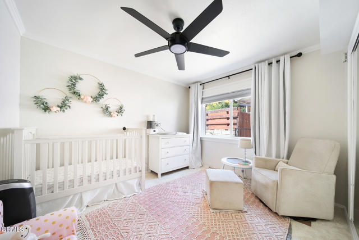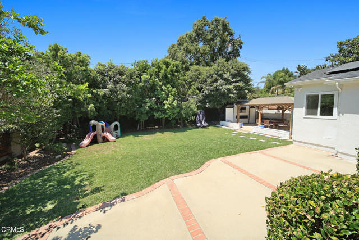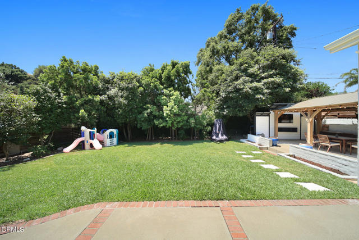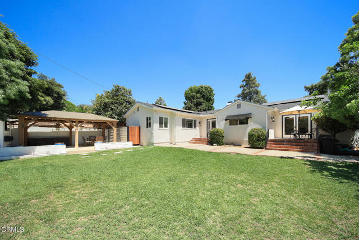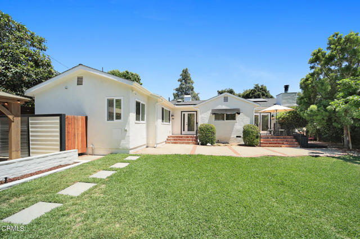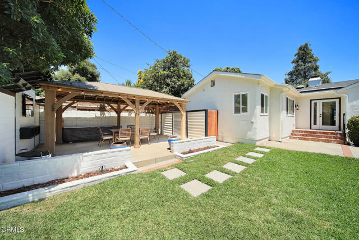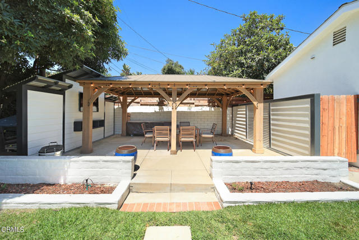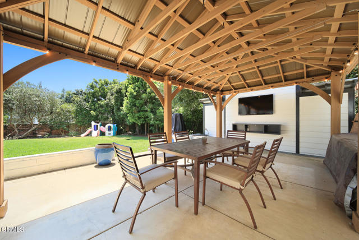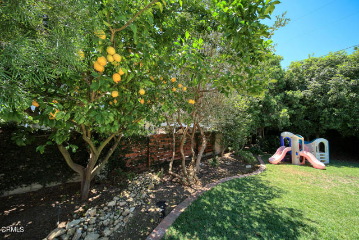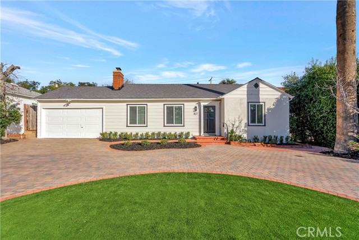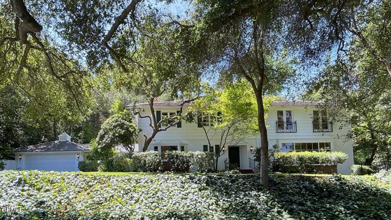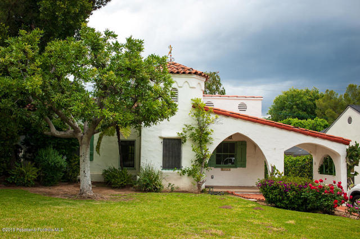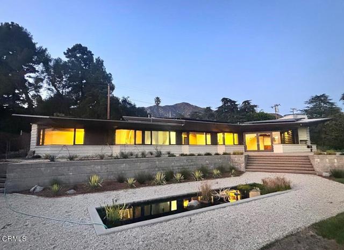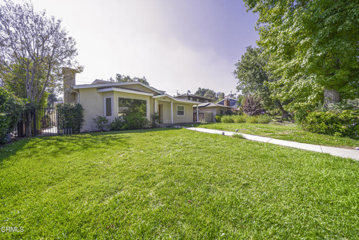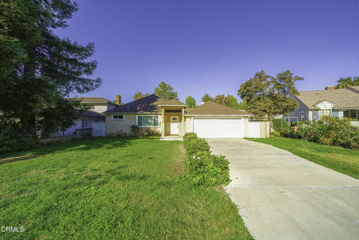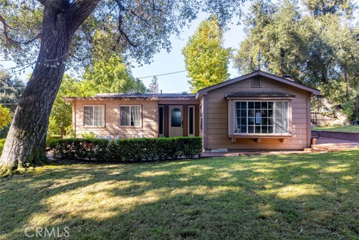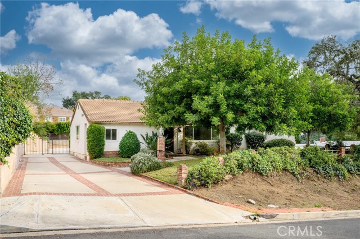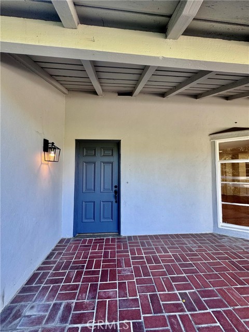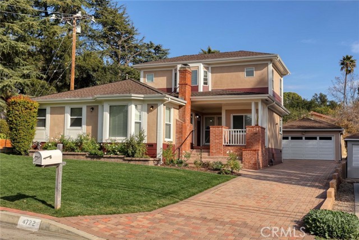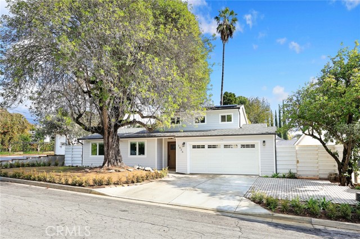4525 Alcorn Drive
La Canada Flintridge, CA 91011
$7,500
Price
Price
3
Bed
Bed
2.5
Bath
Bath
2,418 Sq. Ft.
$3 / Sq. Ft.
$3 / Sq. Ft.
Sold
4525 Alcorn Drive
La Canada Flintridge, CA 91011
Sold
$7,500
Price
Price
3
Bed
Bed
2.5
Bath
Bath
2,418
Sq. Ft.
Sq. Ft.
A home of this caliber rarely comes available for lease in La Canada Flintridge. Featuring a fantastic open floor plan with numerous thoughtful updates including a spectacular newly remodeled Kitchen, as well as a spacious and private back yard setting, this home offers indoor-outdoor California living at its finest. The newly remodeled Kitchen features a large center island breakfast counter, custom shaker cabinets, stainless steel appliances, and subway tile backsplash. The spacious primary bedroom suite features a walk-in closet and bathroom with dual vanity and jetted tub and separate shower. The attached oversized garage with direct access into the home has been finished with drywall, recessed lighting, heat & A/C and epoxy coat flooring to offer additional interior living space (home office, playroom, gym). Some of this home's many features include: a cozy office/study room with views to the front yard, wide plank hardwood floors, Central A/C & Heat, dual pane windows, ceiling fans, designer light fixtures, crown molding, wine refrigerator and built-in storage shelves, skylights, two fireplaces (Family Room & Dining Room) and interior laundry with side-by-side W & D (included in lease). Entertain family & friends or dine al fresco in the private back yard with a large grassy play area and a covered patio with gazebo and wall-mounted TV. Enjoy significant energy savings due to the newly installed solar panels (ask for details). Conveniently located close to town, just up from the YMCA. Located in the award-winning La Canada Unified School District. Available for occupancy on September 1st.
PROPERTY INFORMATION
| MLS # | P1-14624 | Lot Size | 9,173 Sq. Ft. |
| HOA Fees | $0/Monthly | Property Type | Single Family Residence |
| Price | $ 7,500
Price Per SqFt: $ 3 |
DOM | 822 Days |
| Address | 4525 Alcorn Drive | Type | Residential Lease |
| City | La Canada Flintridge | Sq.Ft. | 2,418 Sq. Ft. |
| Postal Code | 91011 | Garage | 2 |
| County | Los Angeles | Year Built | 1951 |
| Bed / Bath | 3 / 2.5 | Parking | 2 |
| Built In | 1951 | Status | Closed |
| Rented Date | 2023-08-19 |
INTERIOR FEATURES
| Has Laundry | Yes |
| Laundry Information | Inside, Dryer Included, Washer Included |
| Has Fireplace | Yes |
| Fireplace Information | Dining Room, Gas Starter, Gas, Family Room |
| Has Appliances | Yes |
| Kitchen Appliances | Dishwasher, Gas Oven, Water Heater, Range Hood, Gas Range |
| Kitchen Information | Kitchen Island, Kitchen Open to Family Room, Self-closing drawers, Self-closing cabinet doors, Quartz Counters, Remodeled Kitchen |
| Kitchen Area | Area, Dining Room, Family Kitchen |
| Has Heating | Yes |
| Heating Information | Forced Air, Wall Furnace |
| Room Information | Bonus Room, Kitchen, Primary Suite, Main Floor Primary Bedroom, Main Floor Bedroom, Primary Bathroom, Walk-In Closet, Office, Primary Bedroom, Family Room |
| Has Cooling | Yes |
| Cooling Information | Central Air, Wall/Window Unit(s) |
| Flooring Information | Carpet, Wood |
| InteriorFeatures Information | Built-in Features, Quartz Counters, Ceiling Fan(s), Unfurnished, Recessed Lighting, Open Floorplan, Crown Molding |
| DoorFeatures | Double Door Entry |
| Has Spa | No |
| SpaDescription | None |
| WindowFeatures | Double Pane Windows |
| SecuritySafety | Security System |
| Bathroom Information | Shower in Tub, Double sinks in bath(s), Walk-in shower, Shower, Jetted Tub, Double Sinks in Primary Bath |
EXTERIOR FEATURES
| FoundationDetails | Raised |
| Roof | Composition |
| Has Pool | No |
| Pool | None |
| Has Patio | Yes |
| Patio | Brick, Concrete, Covered |
| Has Fence | Yes |
| Fencing | Wood |
| Has Sprinklers | Yes |
WALKSCORE
MAP
PRICE HISTORY
| Date | Event | Price |
| 08/04/2023 | Listed | $7,500 |

Topfind Realty
REALTOR®
(844)-333-8033
Questions? Contact today.
Interested in buying or selling a home similar to 4525 Alcorn Drive?
La Canada Flintridge Similar Properties
Listing provided courtesy of Benjamin Kelly, COMPASS. Based on information from California Regional Multiple Listing Service, Inc. as of #Date#. This information is for your personal, non-commercial use and may not be used for any purpose other than to identify prospective properties you may be interested in purchasing. Display of MLS data is usually deemed reliable but is NOT guaranteed accurate by the MLS. Buyers are responsible for verifying the accuracy of all information and should investigate the data themselves or retain appropriate professionals. Information from sources other than the Listing Agent may have been included in the MLS data. Unless otherwise specified in writing, Broker/Agent has not and will not verify any information obtained from other sources. The Broker/Agent providing the information contained herein may or may not have been the Listing and/or Selling Agent.
