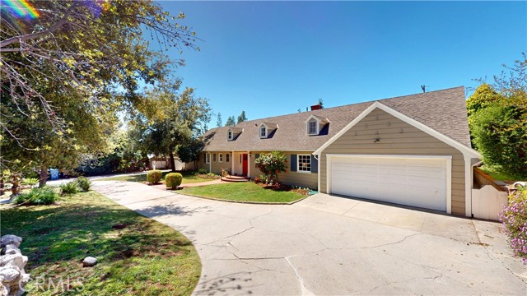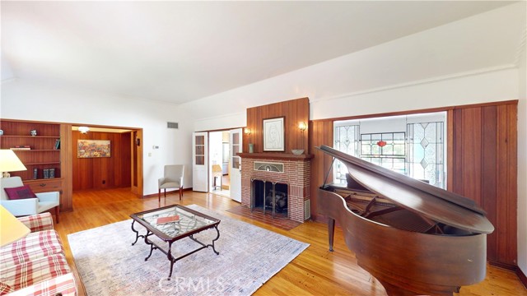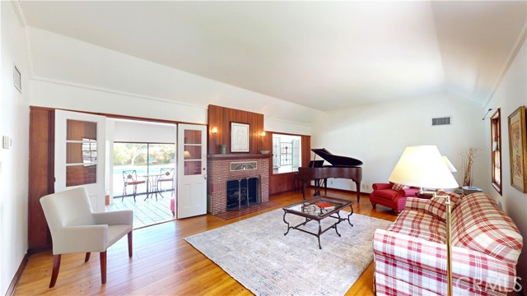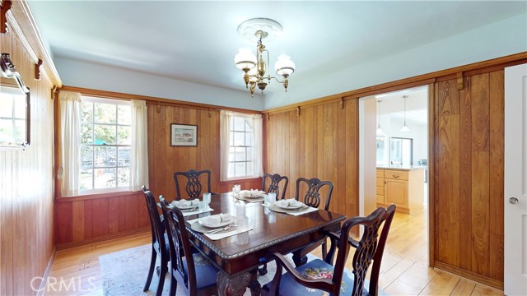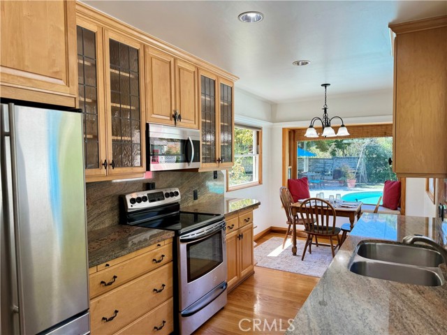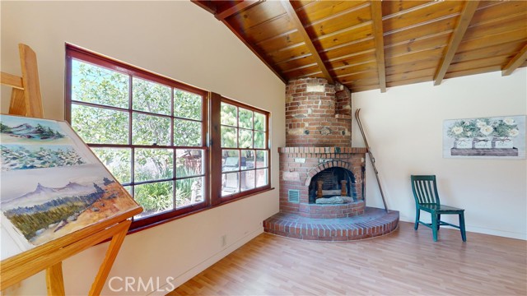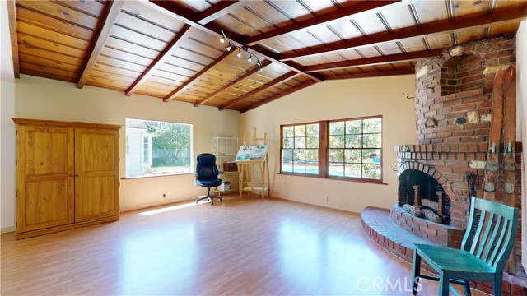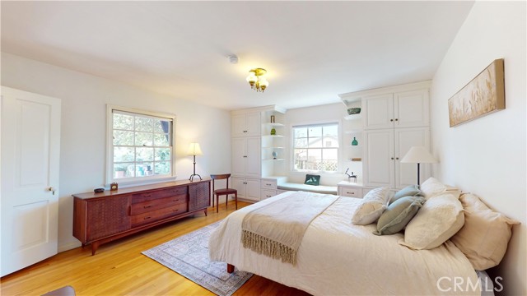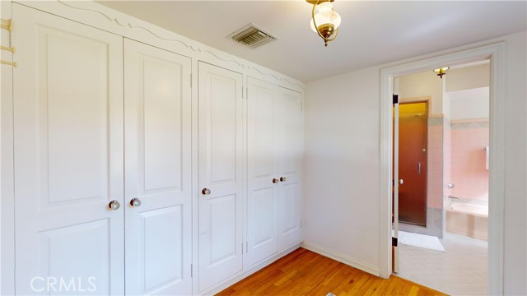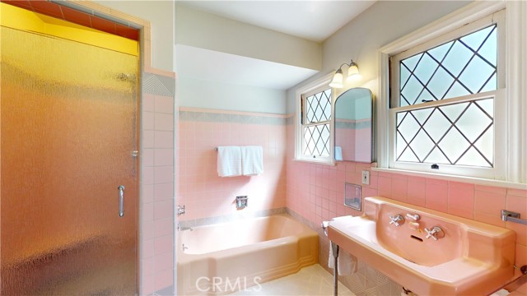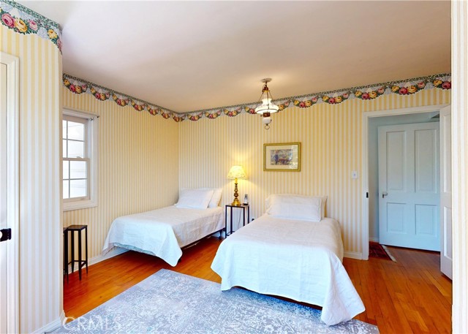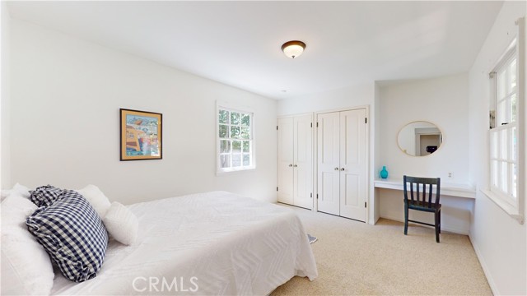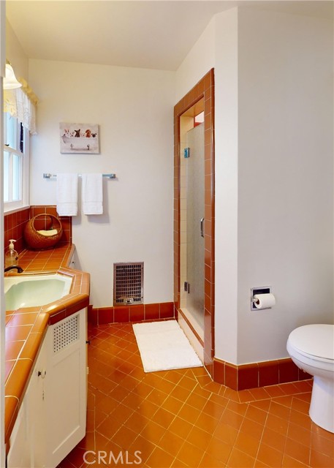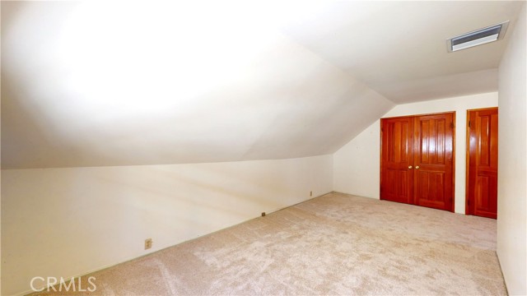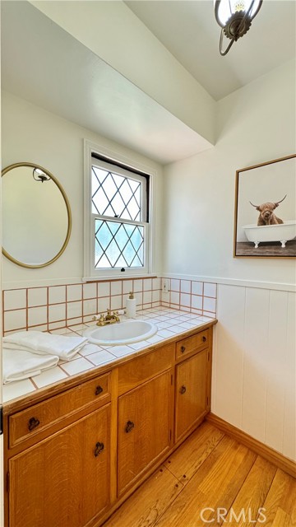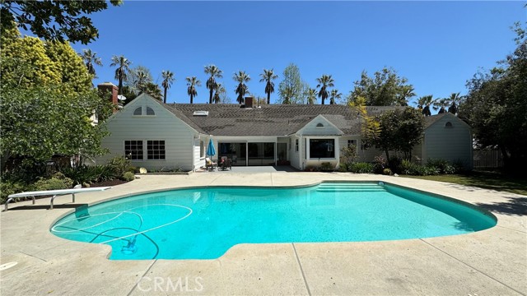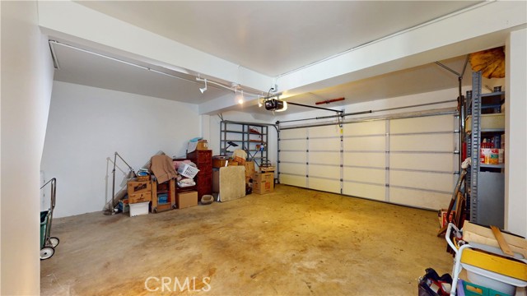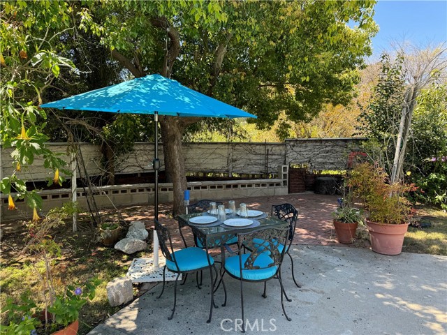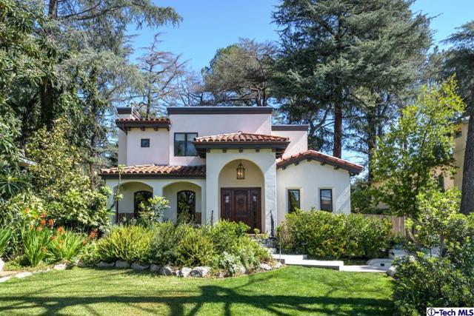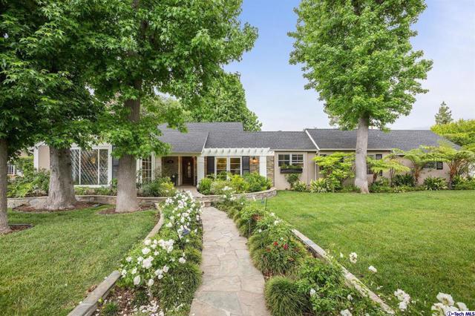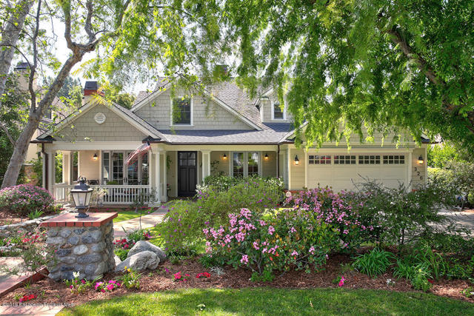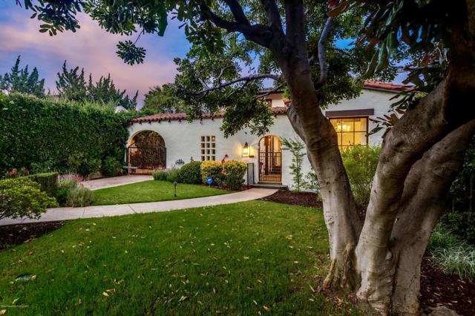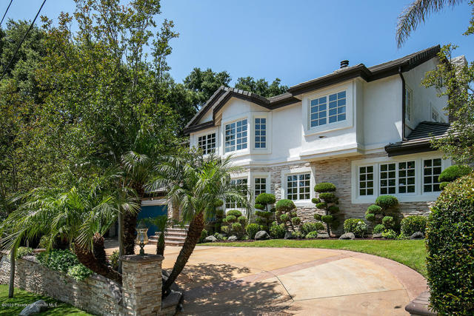4525 Palm Drive
La Canada Flintridge, CA 91011
Sold
4525 Palm Drive
La Canada Flintridge, CA 91011
Sold
Located in the Palm Crest area of La Canada is this magnificent 4 bedroom, 4 bath home. The quality that went into building this home is amazing. With solid core wooden doors, vintage lock-works, solid wood paneling and hardwood floors.The living room features an arched ceiling, a large fireplace, mahogany accents and hardwood floors, perfect for formal entertaining. The formal dining room has solid wood paneling and floors. For less formal get togethers, there is a sunroom which looks out to the beautiful backyard, patio and pool perfect for outdoor entertainment. The kitchen features granite countertops, leaded glass cabinetry, a pantry, and an eating area with a bay window. The primary bedroom has built-in cabinetry and a dressing room with closets. The hallway leading to the bedroom features 5 closets, one of which is totally lined in solid cedar. The home also features a large den with fireplace and wood beam ceilings. There is an attached 2 car garage and room for parking an RV. Located in the award winning La Canada School District.
PROPERTY INFORMATION
| MLS # | GD24072385 | Lot Size | 16,265 Sq. Ft. |
| HOA Fees | $0/Monthly | Property Type | Single Family Residence |
| Price | $ 2,625,000
Price Per SqFt: $ 901 |
DOM | 422 Days |
| Address | 4525 Palm Drive | Type | Residential |
| City | La Canada Flintridge | Sq.Ft. | 2,915 Sq. Ft. |
| Postal Code | 91011 | Garage | 2 |
| County | Los Angeles | Year Built | 1949 |
| Bed / Bath | 4 / 1.5 | Parking | 2 |
| Built In | 1949 | Status | Closed |
| Sold Date | 2024-05-31 |
INTERIOR FEATURES
| Has Laundry | Yes |
| Laundry Information | Dryer Included, Gas Dryer Hookup, In Garage, Washer Included |
| Has Fireplace | Yes |
| Fireplace Information | Den, Living Room, Gas Starter, Wood Burning |
| Has Appliances | Yes |
| Kitchen Appliances | Dishwasher, Electric Range, ENERGY STAR Qualified Appliances, Free-Standing Range, Disposal, Gas Water Heater, High Efficiency Water Heater, Ice Maker, Microwave, Range Hood, Refrigerator, Self Cleaning Oven, Tankless Water Heater, Vented Exhaust Fan, Warming Drawer |
| Kitchen Information | Granite Counters, Pots & Pan Drawers, Self-closing cabinet doors, Self-closing drawers, Walk-In Pantry |
| Kitchen Area | Breakfast Nook, Dining Room |
| Has Heating | Yes |
| Heating Information | Central, Forced Air |
| Room Information | All Bedrooms Down, Bonus Room, Den, Dressing Area, Kitchen, Living Room, Main Floor Bedroom, Main Floor Primary Bedroom, Primary Bathroom, Primary Bedroom, Primary Suite |
| Has Cooling | Yes |
| Cooling Information | Central Air, ENERGY STAR Qualified Equipment, Gas |
| Flooring Information | Carpet, Wood |
| InteriorFeatures Information | Attic Fan, Beamed Ceilings, Built-in Features, Cathedral Ceiling(s), Ceiling Fan(s), Ceramic Counters, Copper Plumbing Partial, Granite Counters, Pantry, Recessed Lighting, Storage, Tile Counters, Track Lighting, Wainscoting |
| DoorFeatures | Panel Doors, Sliding Doors |
| EntryLocation | 1 |
| Entry Level | 1 |
| Has Spa | No |
| SpaDescription | None |
| WindowFeatures | Bay Window(s), Casement Windows, Double Pane Windows, ENERGY STAR Qualified Windows, Insulated Windows, Low Emissivity Windows, Screens, Skylight(s), Solar Screens, Solar Tinted Windows, Tinted Windows |
| SecuritySafety | Carbon Monoxide Detector(s), Fire and Smoke Detection System, Smoke Detector(s) |
| Bathroom Information | Bathtub, Low Flow Shower, Low Flow Toilet(s), Shower, Exhaust fan(s), Main Floor Full Bath, Quartz Counters, Separate tub and shower, Tile Counters, Vanity area |
| Main Level Bedrooms | 4 |
| Main Level Bathrooms | 4 |
EXTERIOR FEATURES
| ExteriorFeatures | Lighting, Rain Gutters, TV Antenna |
| FoundationDetails | Concrete Perimeter, Permanent, Quake Bracing, Seismic Tie Down, Slab, Tie Down |
| Roof | Shingle |
| Has Pool | Yes |
| Pool | Private, Diving Board, Fenced, In Ground, Pool Cover |
| Has Patio | Yes |
| Patio | Brick, Concrete, Patio Open, Slab |
| Has Fence | Yes |
| Fencing | Wood |
| Has Sprinklers | Yes |
WALKSCORE
MAP
MORTGAGE CALCULATOR
- Principal & Interest:
- Property Tax: $2,800
- Home Insurance:$119
- HOA Fees:$0
- Mortgage Insurance:
PRICE HISTORY
| Date | Event | Price |
| 05/28/2024 | Pending | $2,625,000 |
| 04/29/2024 | Active Under Contract | $2,625,000 |
| 04/12/2024 | Listed | $2,625,000 |

Topfind Realty
REALTOR®
(844)-333-8033
Questions? Contact today.
Interested in buying or selling a home similar to 4525 Palm Drive?
La Canada Flintridge Similar Properties
Listing provided courtesy of Barbara Eland, Engel & Volkers La Canada. Based on information from California Regional Multiple Listing Service, Inc. as of #Date#. This information is for your personal, non-commercial use and may not be used for any purpose other than to identify prospective properties you may be interested in purchasing. Display of MLS data is usually deemed reliable but is NOT guaranteed accurate by the MLS. Buyers are responsible for verifying the accuracy of all information and should investigate the data themselves or retain appropriate professionals. Information from sources other than the Listing Agent may have been included in the MLS data. Unless otherwise specified in writing, Broker/Agent has not and will not verify any information obtained from other sources. The Broker/Agent providing the information contained herein may or may not have been the Listing and/or Selling Agent.
