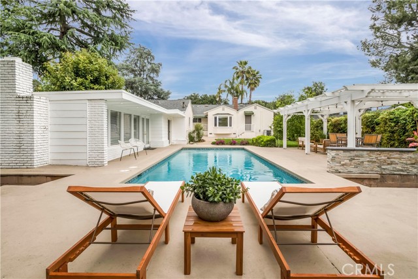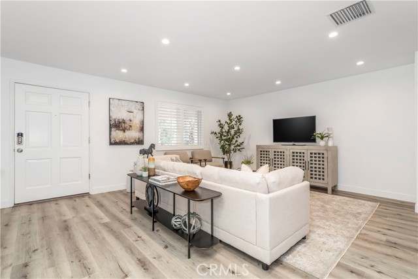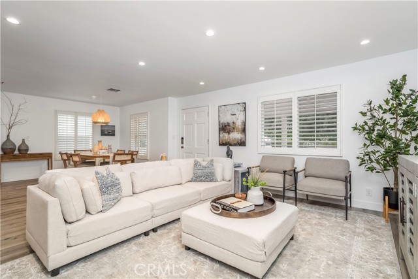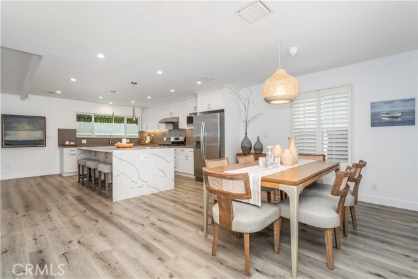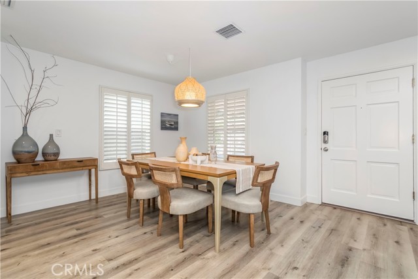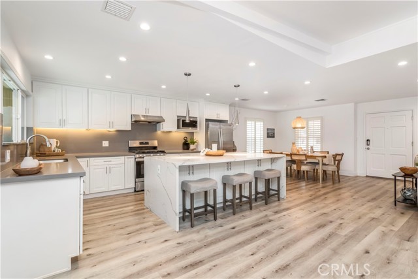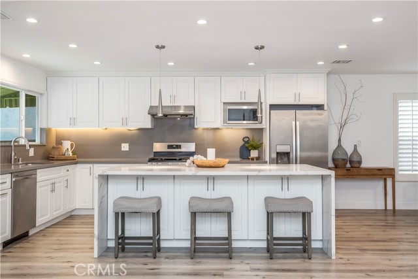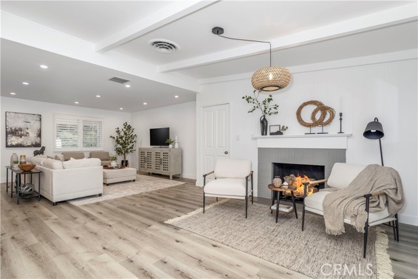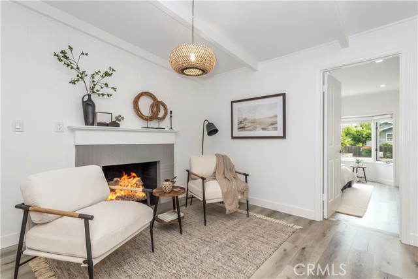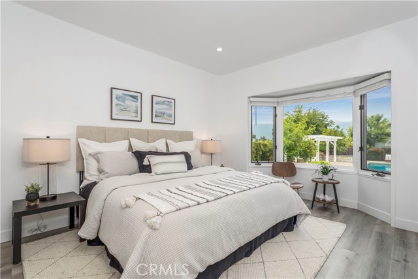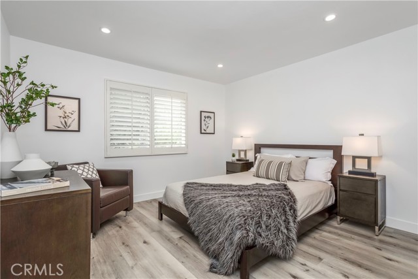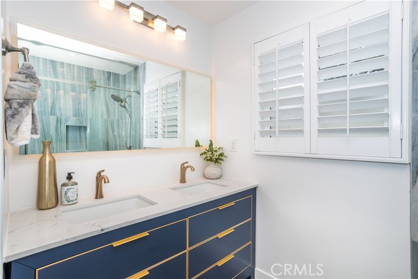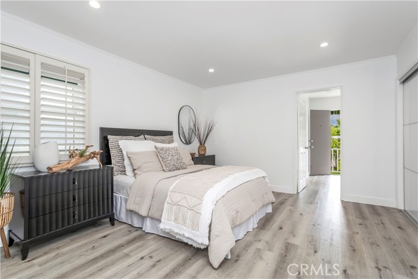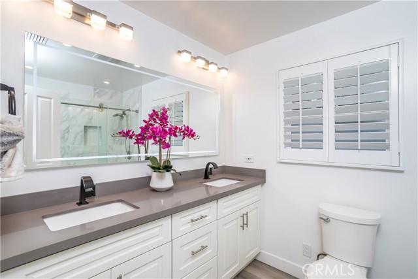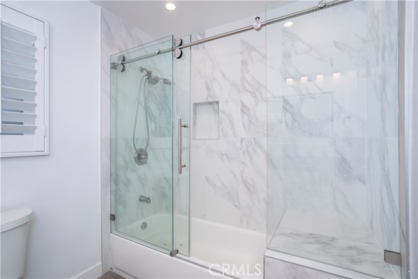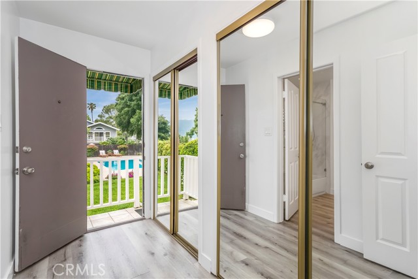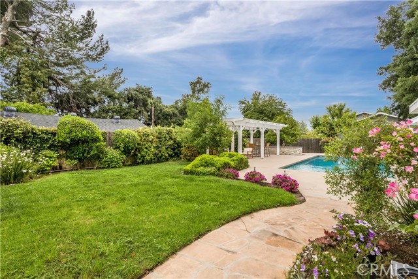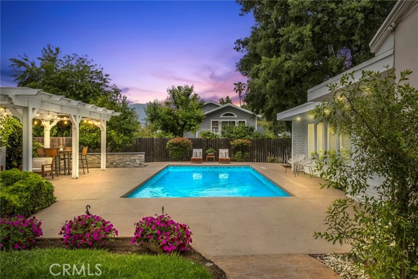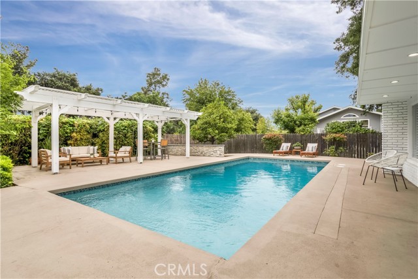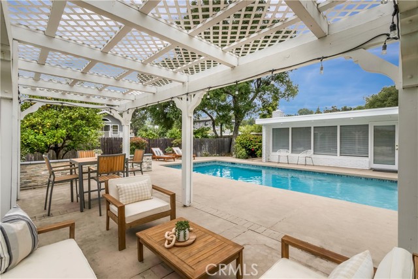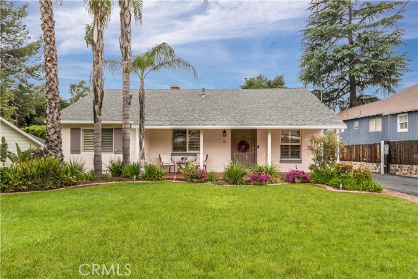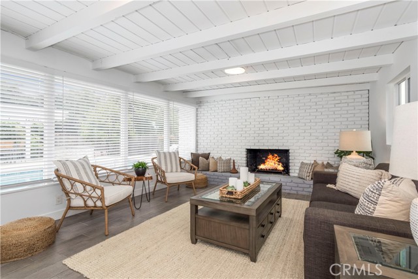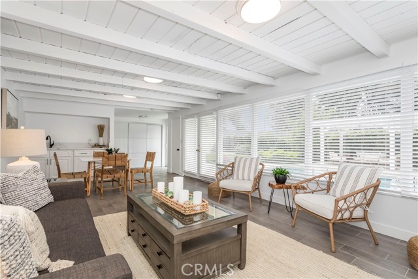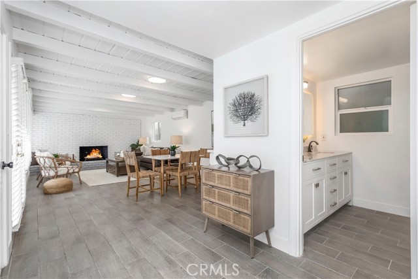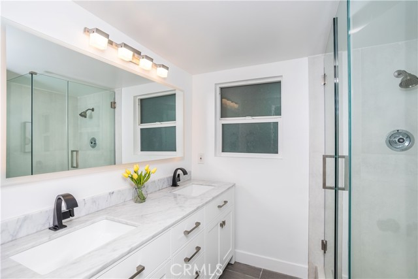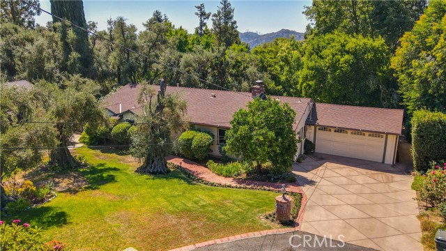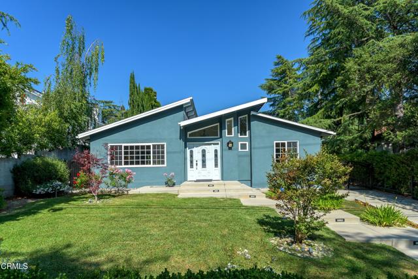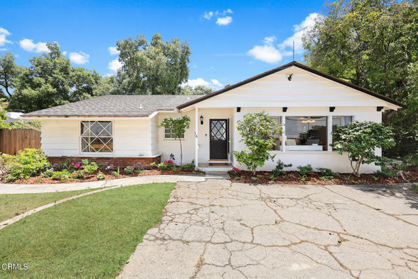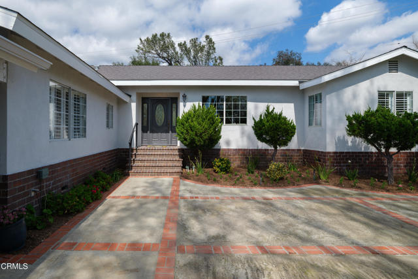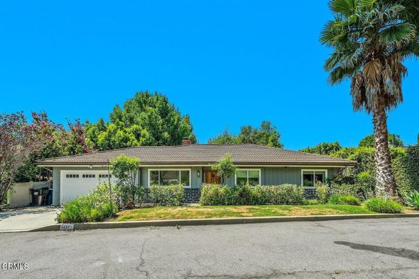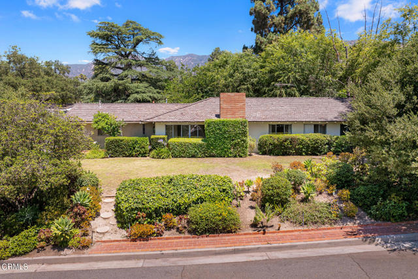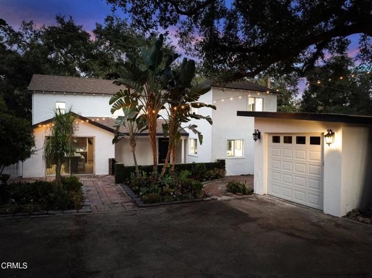4553 Castle Road
La Canada Flintridge, CA 91011
Sold
4553 Castle Road
La Canada Flintridge, CA 91011
Sold
Show Stopper! Newly and fully remodeled beautiful one-story home in great location! This completely renovated home has an upgraded sparkling pool, fabulous pool house, and a professionally landscaped tranquil yard. The freshly remodeled pool house has a dual-sink bathroom with a modern glass enclosed shower. Open floor plan; Sophisticated design; High-end materials used; Abundance of natural light; 3 spacious bedrooms and 2 generously-sized full bathrooms with double sinks; New recessed lighting throughout; Three closets in master suite; Plantation shutters; Huge waterfall island and abundant countertop space in the brand new chef kitchen; New flooring throughout; Cozy fireplaces; New washer/dryer in closet, stainless steel appliances, 2 sets of laundry, and so much more. High-ranking schools; easy access to major freeways; short distance to a variety of restaurants and shops, parks, and hiking trails; less than 2 miles to Descanso Gardens (a 150-acre botanical garden). The private backyard with a sparkling pool, pool house, and patio is perfect for gathering, entertaining, and relaxation; Turn-key home with mountain view North of Foothill; Move-in Ready! Don’t miss the opportunity to live in this vacation-like home and enjoy the Southern California lifestyle. Inventory is low! Come to see it before it’s gone!
PROPERTY INFORMATION
| MLS # | CV23107232 | Lot Size | 10,509 Sq. Ft. |
| HOA Fees | $0/Monthly | Property Type | Single Family Residence |
| Price | $ 1,890,000
Price Per SqFt: $ 858 |
DOM | 743 Days |
| Address | 4553 Castle Road | Type | Residential |
| City | La Canada Flintridge | Sq.Ft. | 2,204 Sq. Ft. |
| Postal Code | 91011 | Garage | 2 |
| County | Los Angeles | Year Built | 1948 |
| Bed / Bath | 4 / 2 | Parking | 2 |
| Built In | 1948 | Status | Closed |
| Sold Date | 2023-08-01 |
INTERIOR FEATURES
| Has Laundry | Yes |
| Laundry Information | In Closet, In Garage |
| Has Fireplace | Yes |
| Fireplace Information | Living Room |
| Has Appliances | Yes |
| Kitchen Appliances | Dishwasher, Free-Standing Range, Gas Oven, Gas Range, Microwave, Range Hood, Refrigerator |
| Kitchen Information | Kitchen Island, Kitchen Open to Family Room, Quartz Counters, Remodeled Kitchen, Self-closing cabinet doors, Self-closing drawers |
| Kitchen Area | Area, Dining Room |
| Has Heating | Yes |
| Heating Information | Central |
| Room Information | Entry, Family Room, Kitchen, Laundry, Living Room, Main Floor Bedroom, Main Floor Primary Bedroom, Primary Bathroom, Primary Bedroom, Primary Suite, Walk-In Closet |
| Has Cooling | Yes |
| Cooling Information | Central Air |
| Flooring Information | Vinyl |
| InteriorFeatures Information | Open Floorplan, Recessed Lighting |
| EntryLocation | Front |
| Entry Level | 1 |
| SecuritySafety | Carbon Monoxide Detector(s), Smoke Detector(s) |
| Bathroom Information | Bathtub, Shower, Shower in Tub, Double Sinks in Primary Bath, Exhaust fan(s), Quartz Counters, Remodeled, Upgraded, Walk-in shower |
| Main Level Bedrooms | 3 |
| Main Level Bathrooms | 2 |
EXTERIOR FEATURES
| ExteriorFeatures | Awning(s), Rain Gutters |
| Has Pool | Yes |
| Pool | Private, In Ground |
| Has Patio | Yes |
| Patio | Patio, Front Porch |
| Has Sprinklers | Yes |
WALKSCORE
MAP
MORTGAGE CALCULATOR
- Principal & Interest:
- Property Tax: $2,016
- Home Insurance:$119
- HOA Fees:$0
- Mortgage Insurance:
PRICE HISTORY
| Date | Event | Price |
| 08/01/2023 | Sold | $1,973,460 |
| 06/28/2023 | Pending | $1,890,000 |
| 06/16/2023 | Listed | $1,890,000 |

Topfind Realty
REALTOR®
(844)-333-8033
Questions? Contact today.
Interested in buying or selling a home similar to 4553 Castle Road?
La Canada Flintridge Similar Properties
Listing provided courtesy of YANHUA CHEN, EXP REALTY OF CALIFORNIA INC. Based on information from California Regional Multiple Listing Service, Inc. as of #Date#. This information is for your personal, non-commercial use and may not be used for any purpose other than to identify prospective properties you may be interested in purchasing. Display of MLS data is usually deemed reliable but is NOT guaranteed accurate by the MLS. Buyers are responsible for verifying the accuracy of all information and should investigate the data themselves or retain appropriate professionals. Information from sources other than the Listing Agent may have been included in the MLS data. Unless otherwise specified in writing, Broker/Agent has not and will not verify any information obtained from other sources. The Broker/Agent providing the information contained herein may or may not have been the Listing and/or Selling Agent.
