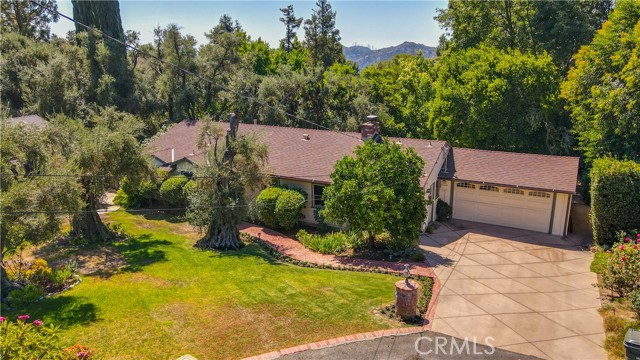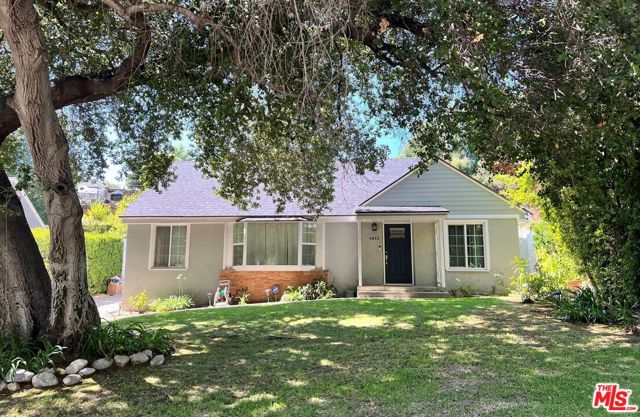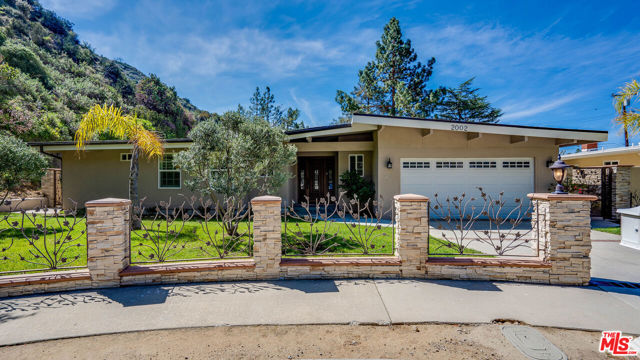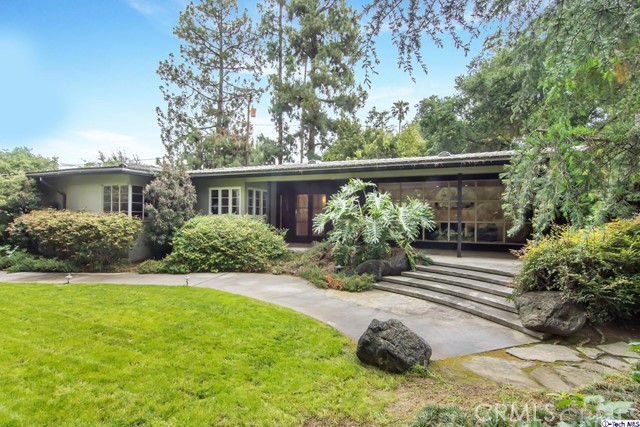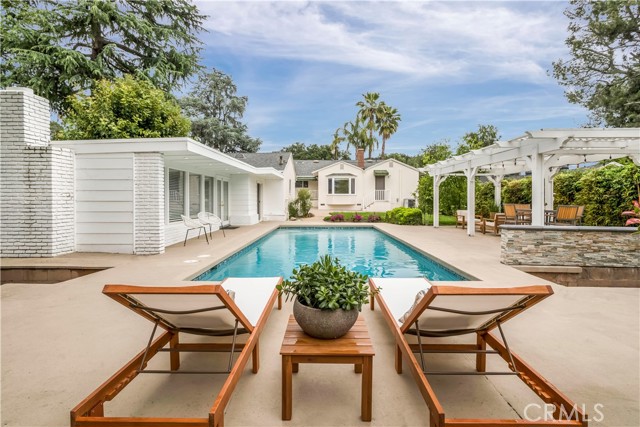4602 Alcorn Drive
La Canada Flintridge, CA 91011
Sold
4602 Alcorn Drive
La Canada Flintridge, CA 91011
Sold
Located in a highly desirable La Canada Flintridge neighborhood and within the coveted La Canada Unified School District. This Mid-Century residence boasts Four bedrooms, three bathrooms, over 2400 square feet of gracious living space on nearly a 10,000 square foot lot. Fresh exterior designer two toned paint. Huge family room with walls of glass allow an abundance of natural light while featuring vaulted beamed ceilings, a custom built-in bar ideal for entertaining and family gatherings. Living room boasts a brick fireplace, original hardwood floors, French doors that open to the covered patio and spacious grassy backyard with mature landscaping. Roof and HVAC system were most recently replaced and upgraded in 2017. En-Suite bedroom ideal for a home office, gym or junior master. Two additional bedrooms feature original hardwood floors underneath the carpet. The Primary Suite offers arched doorways, crown molding, French Doors, a large Cedar lined walk-in closet, double sink vanity and jetted tub. Just a short distance to the restaurants, shops and Farmers Market which makes La Canada famous. Easy access to both the 210 and 2 freeways and just minutes to Downtown Los Angeles.
PROPERTY INFORMATION
| MLS # | 23288927 | Lot Size | 9,366 Sq. Ft. |
| HOA Fees | $0/Monthly | Property Type | Single Family Residence |
| Price | $ 1,895,000
Price Per SqFt: $ 781 |
DOM | 685 Days |
| Address | 4602 Alcorn Drive | Type | Residential |
| City | La Canada Flintridge | Sq.Ft. | 2,426 Sq. Ft. |
| Postal Code | 91011 | Garage | N/A |
| County | Los Angeles | Year Built | 1949 |
| Bed / Bath | 4 / 3 | Parking | 2 |
| Built In | 1949 | Status | Closed |
| Sold Date | 2023-08-11 |
INTERIOR FEATURES
| Has Laundry | Yes |
| Laundry Information | In Garage |
| Has Fireplace | Yes |
| Fireplace Information | Living Room |
| Has Appliances | Yes |
| Kitchen Appliances | Dishwasher, Disposal, Refrigerator, Gas Cooktop |
| Kitchen Information | Granite Counters |
| Kitchen Area | Dining Room |
| Has Heating | Yes |
| Heating Information | Central |
| Room Information | Living Room, Primary Bathroom, Walk-In Closet, Family Room |
| Has Cooling | Yes |
| Cooling Information | Central Air |
| Flooring Information | Wood, Carpet |
| EntryLocation | Ground Level w/steps |
| Has Spa | Yes |
| SpaDescription | Bath |
| Bathroom Information | Vanity area, Shower in Tub |
EXTERIOR FEATURES
| FoundationDetails | Raised, Slab |
| Roof | Composition, Rolled/Hot Mop, Shingle |
| Has Pool | No |
| Pool | None |
| Has Patio | Yes |
| Patio | Concrete |
WALKSCORE
MAP
MORTGAGE CALCULATOR
- Principal & Interest:
- Property Tax: $2,021
- Home Insurance:$119
- HOA Fees:$0
- Mortgage Insurance:
PRICE HISTORY
| Date | Event | Price |
| 07/21/2023 | Listed | $1,895,000 |

Topfind Realty
REALTOR®
(844)-333-8033
Questions? Contact today.
Interested in buying or selling a home similar to 4602 Alcorn Drive?
La Canada Flintridge Similar Properties
Listing provided courtesy of Peter Stamison, RE/MAX Gateway. Based on information from California Regional Multiple Listing Service, Inc. as of #Date#. This information is for your personal, non-commercial use and may not be used for any purpose other than to identify prospective properties you may be interested in purchasing. Display of MLS data is usually deemed reliable but is NOT guaranteed accurate by the MLS. Buyers are responsible for verifying the accuracy of all information and should investigate the data themselves or retain appropriate professionals. Information from sources other than the Listing Agent may have been included in the MLS data. Unless otherwise specified in writing, Broker/Agent has not and will not verify any information obtained from other sources. The Broker/Agent providing the information contained herein may or may not have been the Listing and/or Selling Agent.







