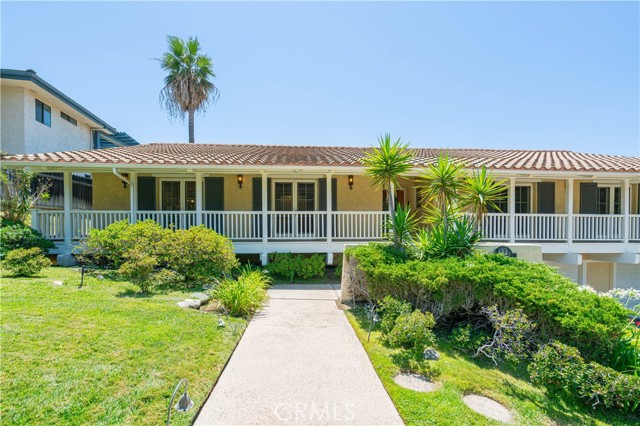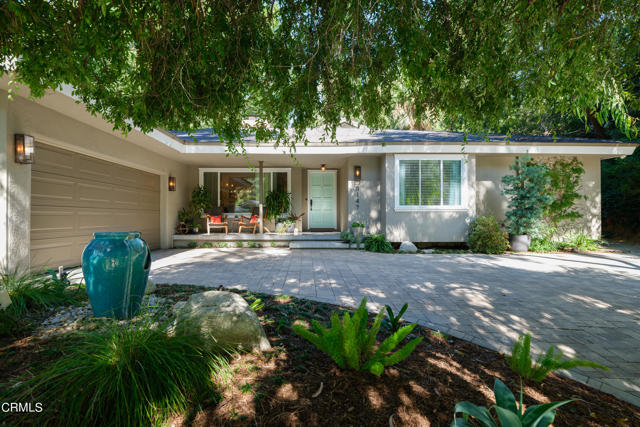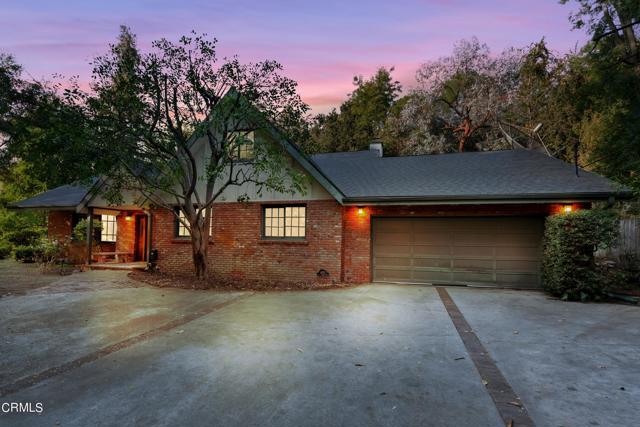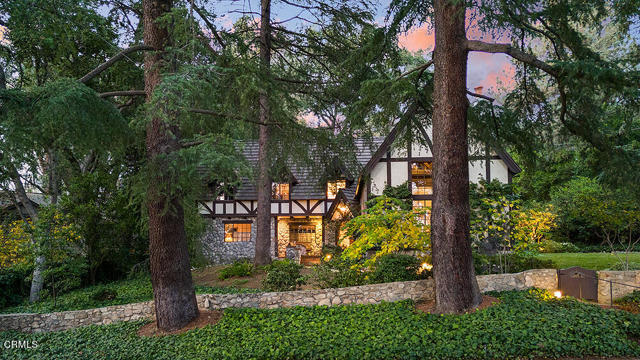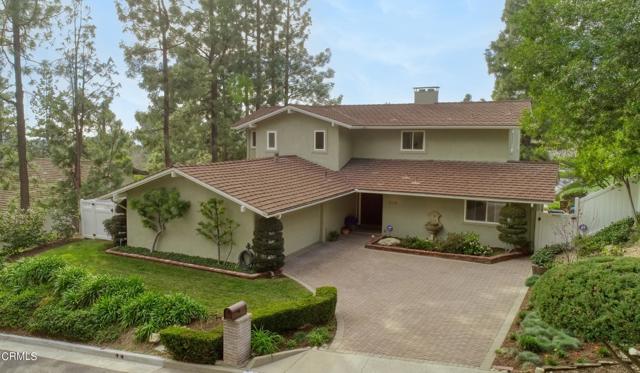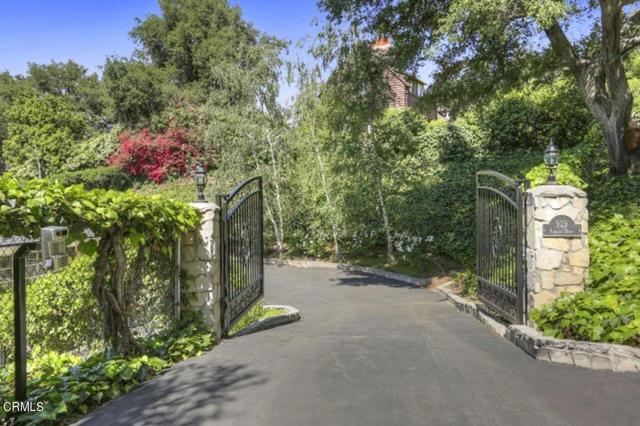4625 Daleridge Road
La Canada Flintridge, CA 91011
Sold
4625 Daleridge Road
La Canada Flintridge, CA 91011
Sold
Dreaming of an exceptional La Canada Flintridge home that combines laid-backsophistication and classical charm? This professionally designed garden filledwith vibrant native blooms lead to this single-story gem. Towering trees lendshade to the front patio where you can appreciate the picturesque San GabrielMountains. Through the contemporary front door, discover a stunning openconcept interior beautifully defined by neutral tones, high ceilings accentuated bycrown molding, and recently refinished solid oak flooring. From the foyer,continue to the generous main gathering areas. A captivating gas fireplace withglass tiles and a granite hearth is the focal point of the living room, radiatingwarmth as you entertain. Or imagine spending game and movie nights in thecomfortable family room adorned with a custom media center under a 10' barrelceiling. The dining room sets the mood for intimate celebrations with lush viewsframed by large windows. Treat yourself to the chef-inspired kitchen's high-endstainless-steel appliances, including a new Kitchen Aid 5-burner cooktop,warming drawer, dishwasher, Frigidaire double wall oven, and GE refrigeratorand microwave. Adding further appeal are the gorgeous shaker-style cabinetry,Kohler basin sink, breakfast nook with banquette seating, quartz countertops,and a multi-seater island with artisan pendant lights. After a long day, immerseyourself in the restful ambiance of the private retreats, including the primarybedroom showcasing soaring cathedral ceilings with an oversized walk-in closetwith custom organizers, and a luxe 5-piece ensuite with a dual head shower andKohler air bath and a secondary ensuite with updated bath. Step out to thebackyard through a wall of accordion French doors, seamlessly blending indoor-outdoor living and unwind in the Bali-imported tea house, work in your vegetablegarden, or end the day around the convivial gas fire pit or just kick back and enjoyyour expansive backyard. A massive canopy makes the patio a great spot for alfresco celebrations. Other noteworthy items include a spacious versatile studiowith a half bath and a detached 2-car garage with storage. Additional upgradesinclude a tankless water heater, central HVAC, and water softener system. Plus,you're blocks from award-winning public schools and renowned private schools.Come experience this delightful residence for yourself!
PROPERTY INFORMATION
| MLS # | P1-13599 | Lot Size | 13,201 Sq. Ft. |
| HOA Fees | $0/Monthly | Property Type | Single Family Residence |
| Price | $ 2,749,000
Price Per SqFt: $ 986 |
DOM | 776 Days |
| Address | 4625 Daleridge Road | Type | Residential |
| City | La Canada Flintridge | Sq.Ft. | 2,787 Sq. Ft. |
| Postal Code | 91011 | Garage | 2 |
| County | Los Angeles | Year Built | 1946 |
| Bed / Bath | 4 / 3.5 | Parking | 2 |
| Built In | 1946 | Status | Closed |
| Sold Date | 2023-06-26 |
INTERIOR FEATURES
| Has Laundry | Yes |
| Laundry Information | In Closet, Dryer Included, Washer Included, Washer Hookup, Stackable, Gas Dryer Hookup |
| Has Fireplace | Yes |
| Fireplace Information | Living Room |
| Has Appliances | Yes |
| Kitchen Appliances | Dishwasher, Built-In Range, Warming Drawer, Tankless Water Heater, Microwave, Gas Range, Gas Oven, Double Oven, Water Softener, Refrigerator |
| Kitchen Information | Kitchen Island, Kitchen Open to Family Room, Quartz Counters, Remodeled Kitchen |
| Kitchen Area | Breakfast Counter / Bar, Dining Room, Breakfast Nook |
| Has Heating | Yes |
| Heating Information | Central |
| Room Information | Attic, Primary Suite, Primary Bathroom, Main Floor Primary Bedroom, Main Floor Bedroom, Laundry, Kitchen, All Bedrooms Down, Walk-In Closet, Two Primaries, Primary Bedroom, Living Room, Formal Entry, Family Room, Bonus Room |
| Has Cooling | Yes |
| Cooling Information | Central Air |
| Flooring Information | Carpet, Wood |
| InteriorFeatures Information | Crown Molding, Quartz Counters, Granite Counters, Copper Plumbing Full, Attic Fan, Recessed Lighting, Pull Down Stairs to Attic, Open Floorplan, High Ceilings, Cathedral Ceiling(s) |
| DoorFeatures | French Doors, Sliding Doors |
| EntryLocation | Main Level |
| Has Spa | No |
| SpaDescription | None |
| WindowFeatures | Custom Covering, Blinds, Screens, Plantation Shutters, Double Pane Windows |
| SecuritySafety | Automatic Gate, Security System, Wired for Alarm System |
| Bathroom Information | Granite Counters, Double Sinks in Primary Bath, Main Floor Full Bath, Walk-in shower, Soaking Tub, Separate tub and shower, Jetted Tub, Exhaust fan(s), Dual shower heads (or Multiple), Shower, Remodeled, Linen Closet/Storage |
EXTERIOR FEATURES
| ExteriorFeatures | Lighting, Rain Gutters |
| Roof | Shingle |
| Has Pool | No |
| Pool | None |
| Has Patio | Yes |
| Patio | Brick, Patio, Covered |
| Has Fence | Yes |
| Fencing | Wood |
| Has Sprinklers | Yes |
WALKSCORE
MAP
MORTGAGE CALCULATOR
- Principal & Interest:
- Property Tax: $2,932
- Home Insurance:$119
- HOA Fees:$0
- Mortgage Insurance:
PRICE HISTORY
| Date | Event | Price |
| 05/14/2023 | Listed | $2,749,000 |

Topfind Realty
REALTOR®
(844)-333-8033
Questions? Contact today.
Interested in buying or selling a home similar to 4625 Daleridge Road?
La Canada Flintridge Similar Properties
Listing provided courtesy of Benjamin Kelly, COMPASS. Based on information from California Regional Multiple Listing Service, Inc. as of #Date#. This information is for your personal, non-commercial use and may not be used for any purpose other than to identify prospective properties you may be interested in purchasing. Display of MLS data is usually deemed reliable but is NOT guaranteed accurate by the MLS. Buyers are responsible for verifying the accuracy of all information and should investigate the data themselves or retain appropriate professionals. Information from sources other than the Listing Agent may have been included in the MLS data. Unless otherwise specified in writing, Broker/Agent has not and will not verify any information obtained from other sources. The Broker/Agent providing the information contained herein may or may not have been the Listing and/or Selling Agent.



















































