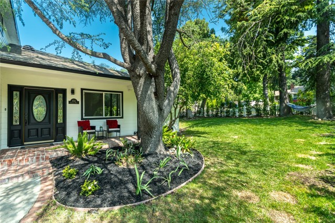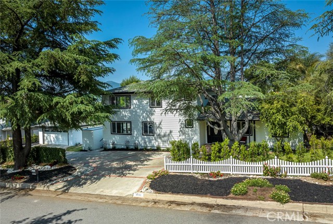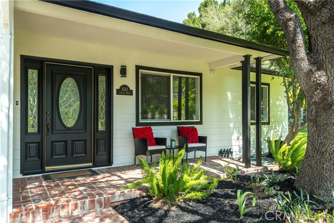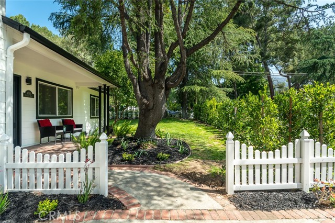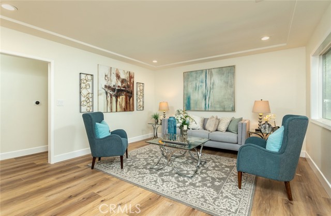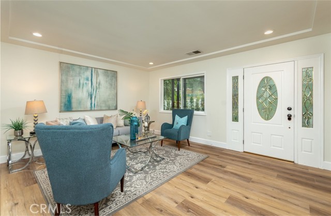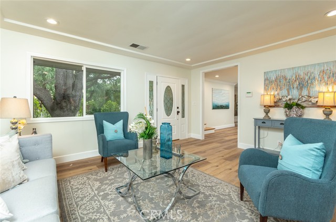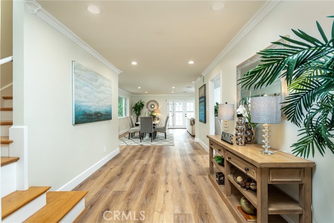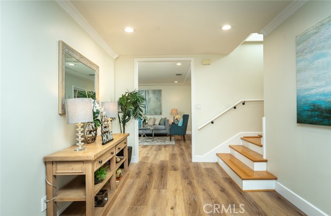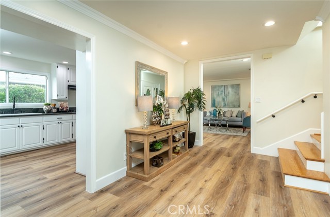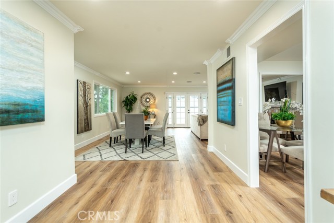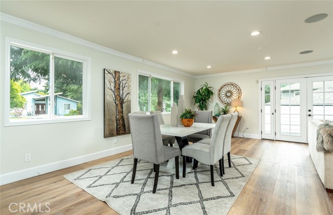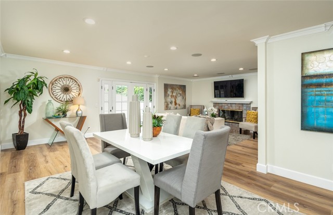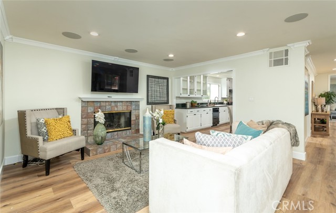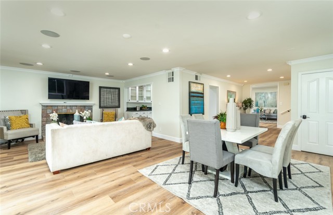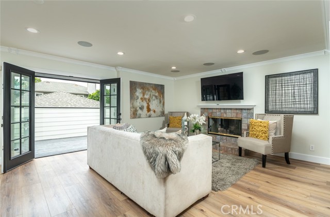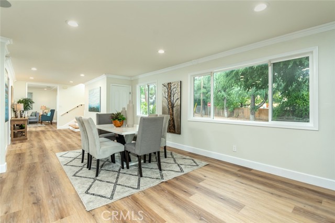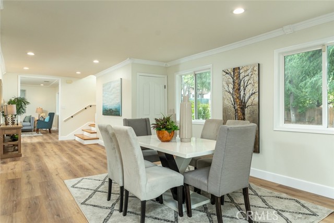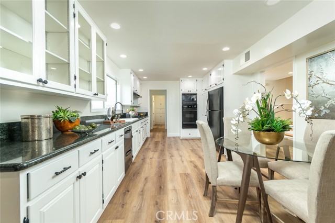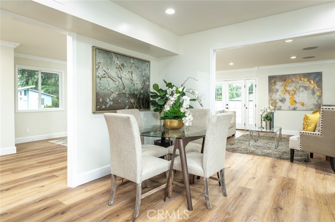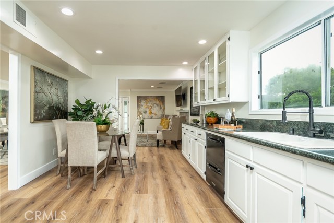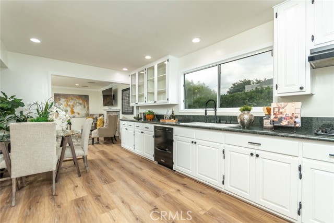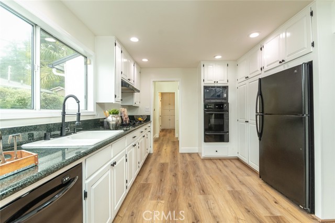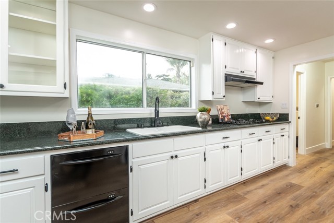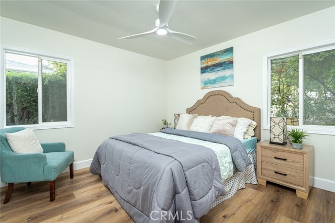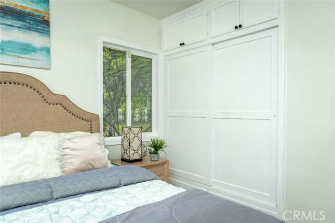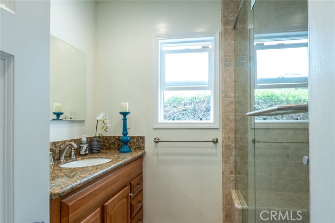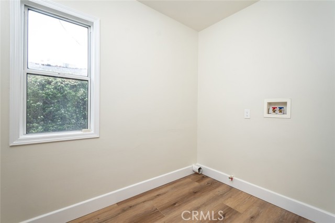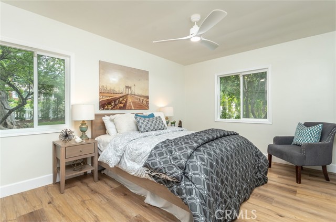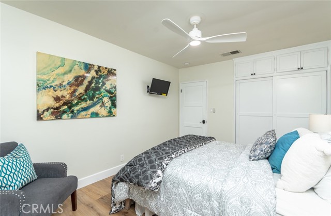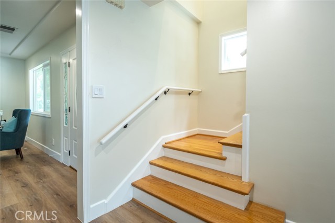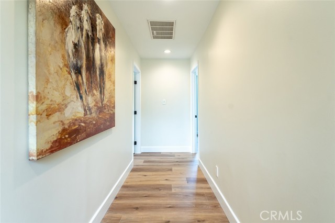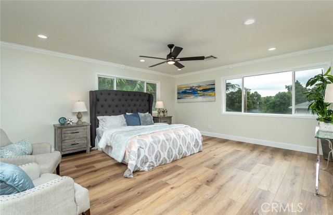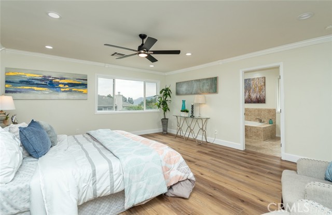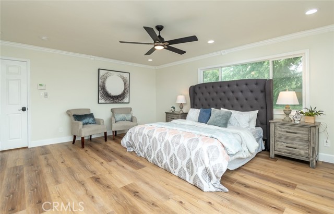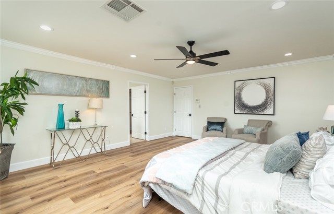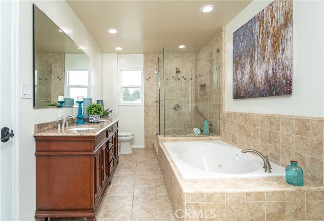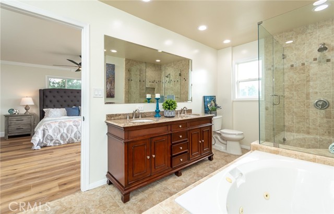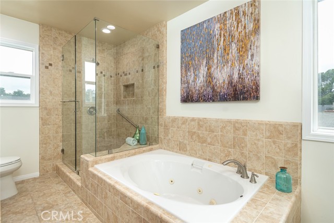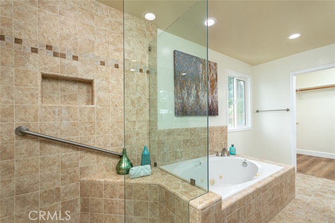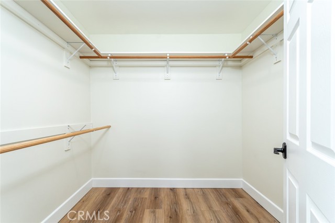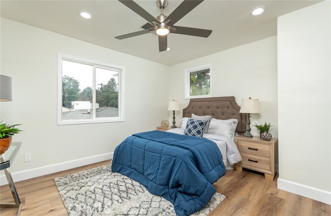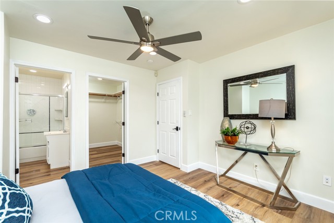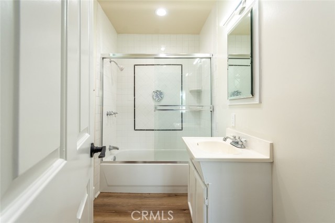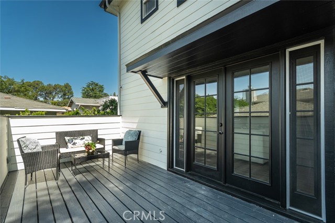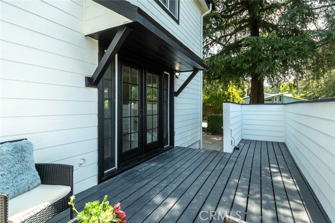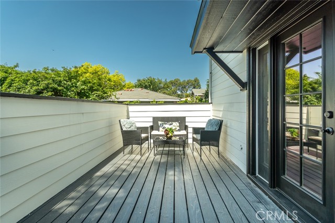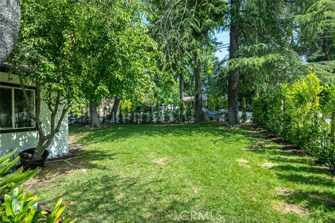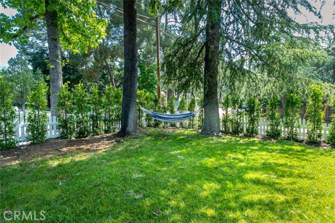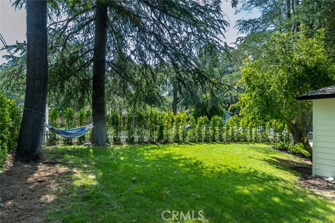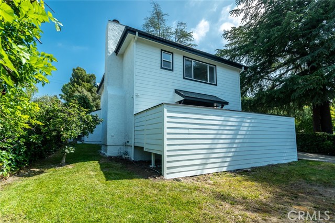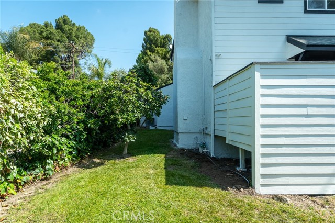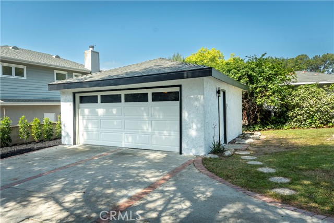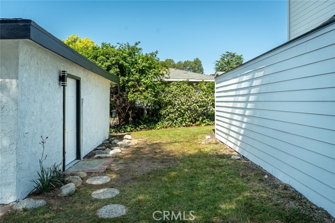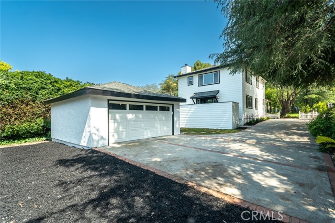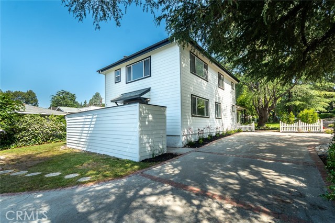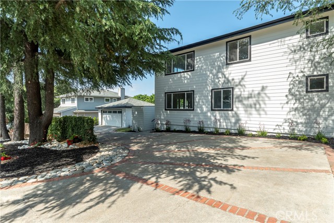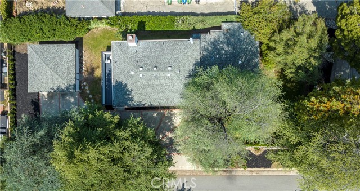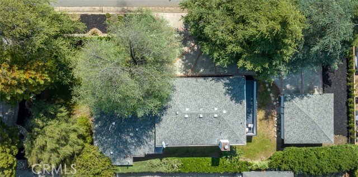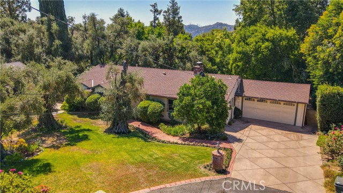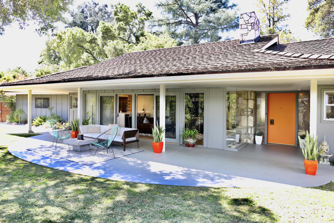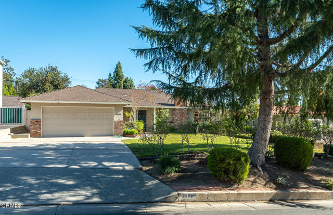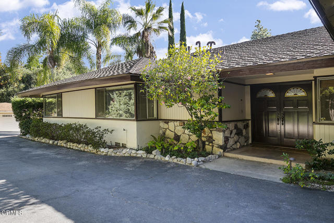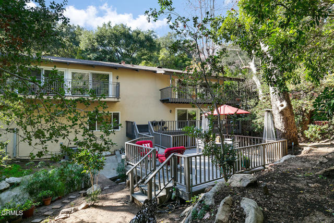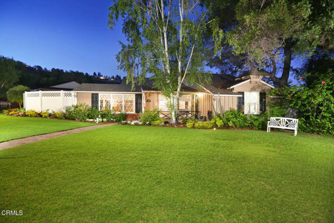4743 Castle Road
La Canada Flintridge, CA 91011
Sold
4743 Castle Road
La Canada Flintridge, CA 91011
Sold
Welcome to this exquisite La Canada residence, a tastefully updated gem offering a delightful living experience. With four bedrooms and three bathrooms, this home seamlessly blends modern sophistication with comfort. Inside, an open floor plan effortlessly connects the living and dining areas, creating a welcoming space for relaxation and socializing. The large kitchen features granite countertops, breakfast nook and ample storage making it a dream for cooking enthusiasts. Upstairs, two master suites provide a tranquil retreat. These well-appointed suites offer privacy and comfort, accompanied by ensuite bathrooms for added convenience. Outside, the home exudes beautiful curb appeal, inviting you to indulge in moments of relaxation on the charming porch. The two-car garage offers not only ample parking but also the perfect opportunity for an accessory dwelling unit (ADU) conversion, providing additional living space or rental income potential. With a long driveway to park your RV or boat, this property ensures convenience and flexibility for all your parking needs. The home is situated within a great school district, ideal for families seeking quality education. New Alpine Collection Vinyl flooring, new LED Recessed lights, new fans in all bedrooms, new paint inside and outside. Experience the timeless elegance and contemporary comfort of this La Canada residence. Don't miss the chance to own this remarkable home and create cherished memories in a truly special setting.
PROPERTY INFORMATION
| MLS # | GD23100058 | Lot Size | 8,685 Sq. Ft. |
| HOA Fees | $0/Monthly | Property Type | Single Family Residence |
| Price | $ 1,899,000
Price Per SqFt: $ 760 |
DOM | 753 Days |
| Address | 4743 Castle Road | Type | Residential |
| City | La Canada Flintridge | Sq.Ft. | 2,500 Sq. Ft. |
| Postal Code | 91011 | Garage | 2 |
| County | Los Angeles | Year Built | 1949 |
| Bed / Bath | 4 / 3 | Parking | 2 |
| Built In | 1949 | Status | Closed |
| Sold Date | 2023-08-08 |
INTERIOR FEATURES
| Has Laundry | Yes |
| Laundry Information | Gas & Electric Dryer Hookup, Individual Room, Washer Hookup |
| Has Fireplace | Yes |
| Fireplace Information | Family Room, Gas Starter |
| Has Appliances | Yes |
| Kitchen Appliances | Dishwasher, Gas Oven, Gas Cooktop, Microwave |
| Kitchen Information | Granite Counters, Kitchen Open to Family Room |
| Kitchen Area | Breakfast Nook |
| Has Heating | Yes |
| Heating Information | Central |
| Room Information | Family Room, Kitchen, Laundry, Living Room, Main Floor Bedroom, Primary Bathroom, Primary Bedroom, Primary Suite, Two Primaries, Walk-In Closet |
| Has Cooling | Yes |
| Cooling Information | Central Air |
| Flooring Information | Tile, Vinyl |
| InteriorFeatures Information | Copper Plumbing Full, Granite Counters, Open Floorplan, Recessed Lighting |
| EntryLocation | 1 |
| Entry Level | 1 |
| Has Spa | No |
| SpaDescription | None |
| WindowFeatures | Double Pane Windows, French/Mullioned |
| Bathroom Information | Shower, Double Sinks in Primary Bath, Linen Closet/Storage, Walk-in shower |
| Main Level Bedrooms | 2 |
| Main Level Bathrooms | 1 |
EXTERIOR FEATURES
| Has Pool | No |
| Pool | None |
| Has Patio | Yes |
| Patio | Front Porch, Rear Porch |
WALKSCORE
MAP
MORTGAGE CALCULATOR
- Principal & Interest:
- Property Tax: $2,026
- Home Insurance:$119
- HOA Fees:$0
- Mortgage Insurance:
PRICE HISTORY
| Date | Event | Price |
| 08/01/2023 | Pending | $1,899,000 |
| 07/12/2023 | Active Under Contract | $1,899,000 |
| 06/06/2023 | Listed | $1,899,000 |

Topfind Realty
REALTOR®
(844)-333-8033
Questions? Contact today.
Interested in buying or selling a home similar to 4743 Castle Road?
La Canada Flintridge Similar Properties
Listing provided courtesy of Hilda Voskanian, Keller Williams R. E. Services. Based on information from California Regional Multiple Listing Service, Inc. as of #Date#. This information is for your personal, non-commercial use and may not be used for any purpose other than to identify prospective properties you may be interested in purchasing. Display of MLS data is usually deemed reliable but is NOT guaranteed accurate by the MLS. Buyers are responsible for verifying the accuracy of all information and should investigate the data themselves or retain appropriate professionals. Information from sources other than the Listing Agent may have been included in the MLS data. Unless otherwise specified in writing, Broker/Agent has not and will not verify any information obtained from other sources. The Broker/Agent providing the information contained herein may or may not have been the Listing and/or Selling Agent.
