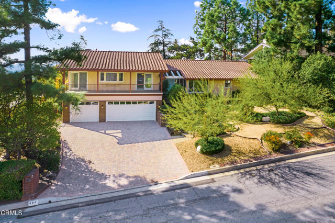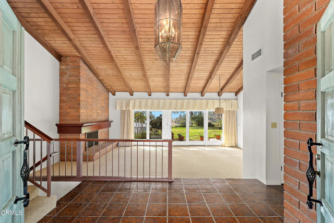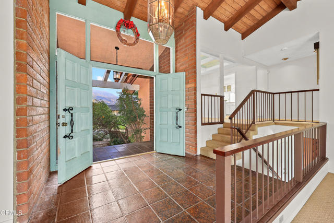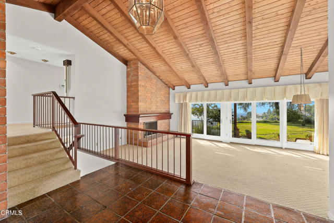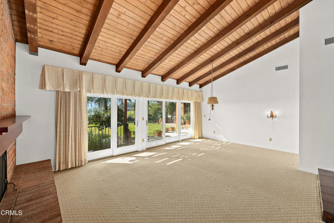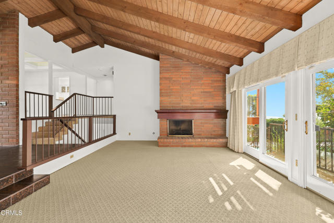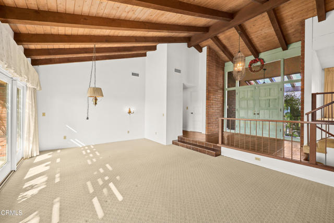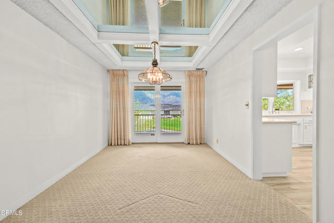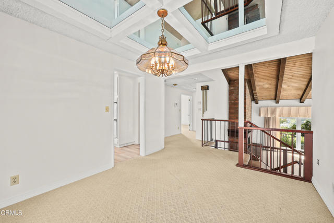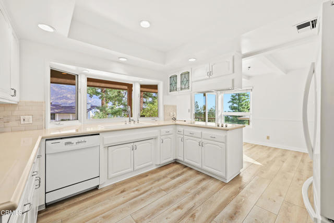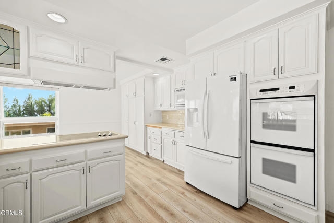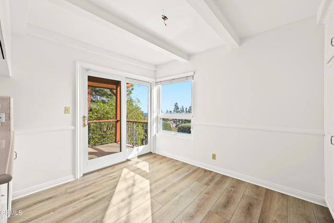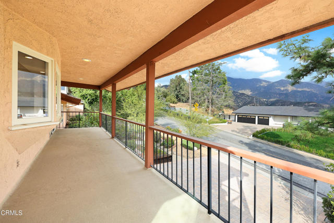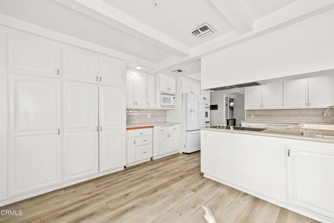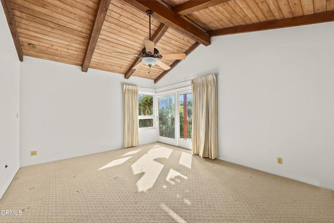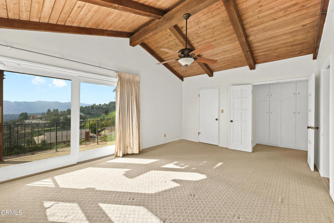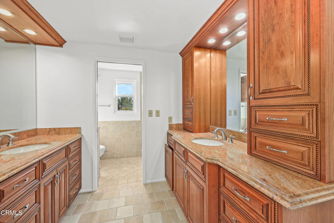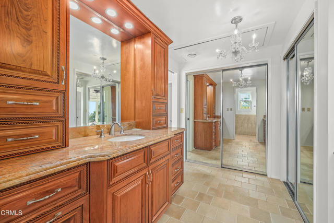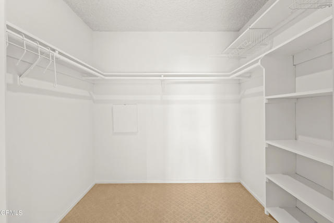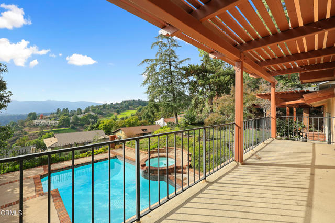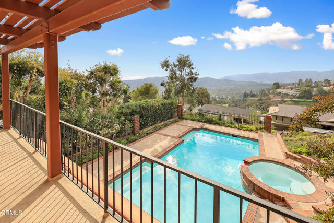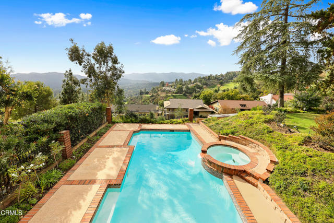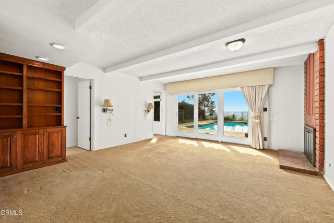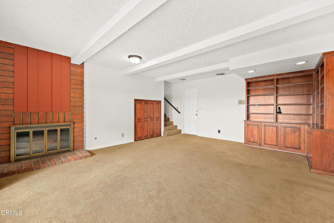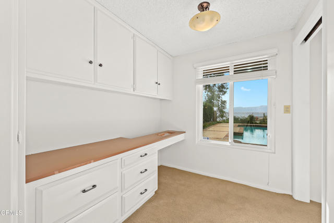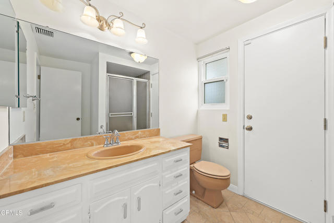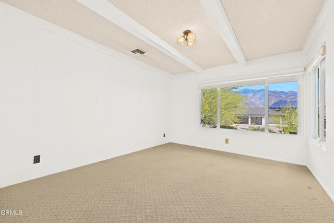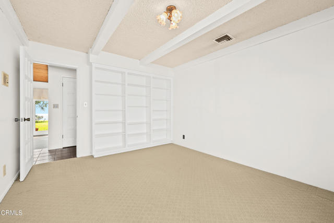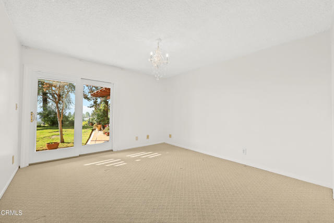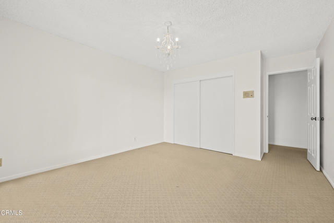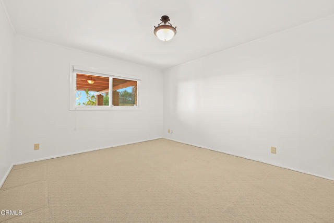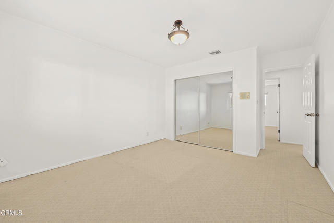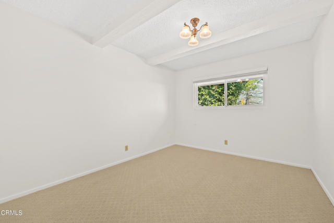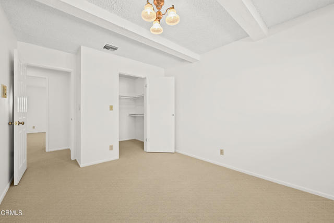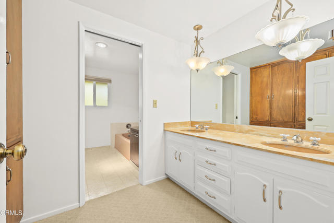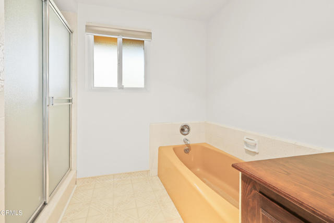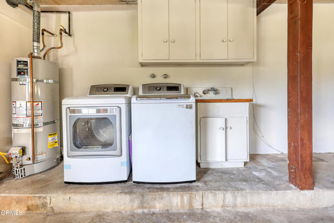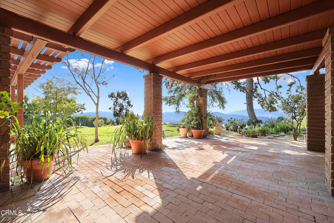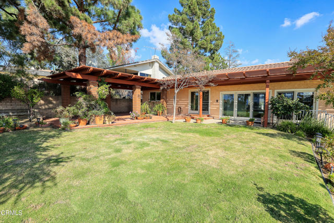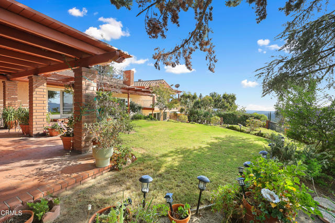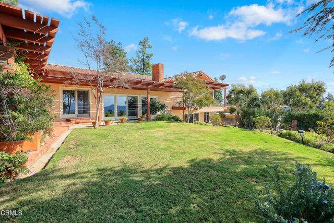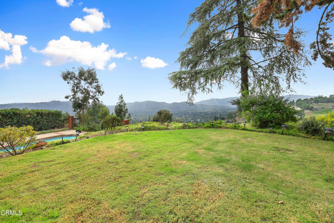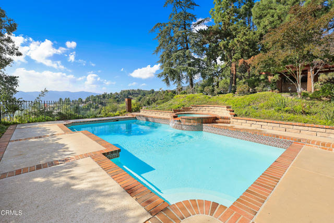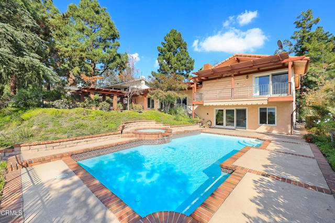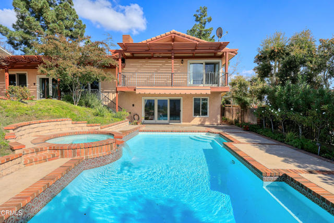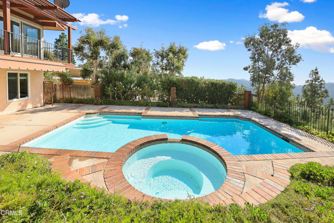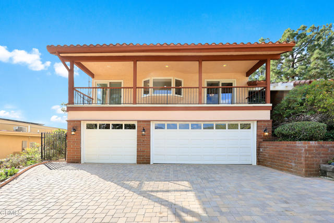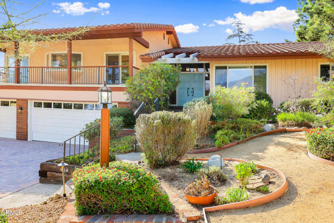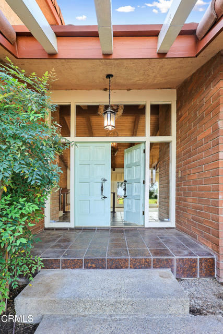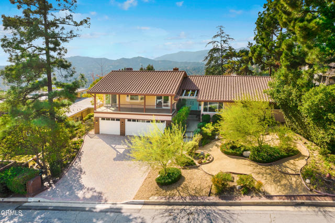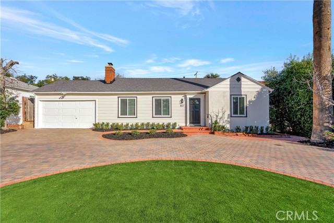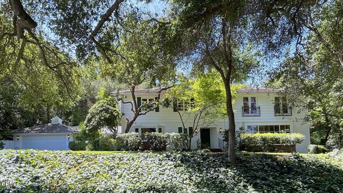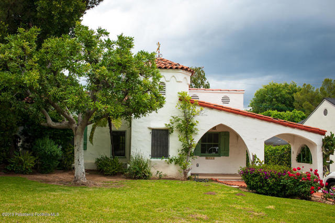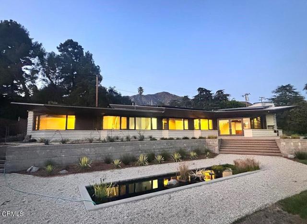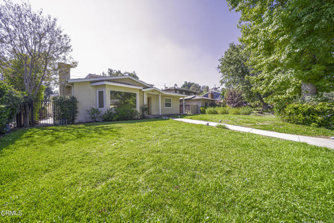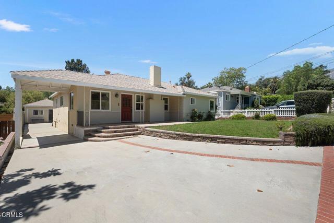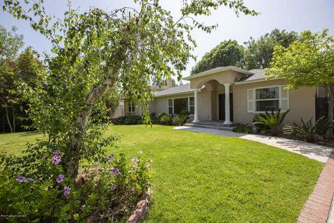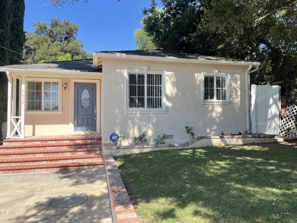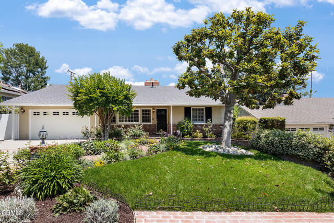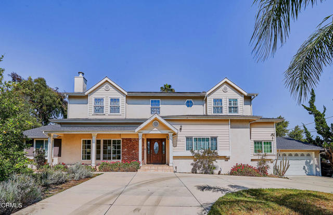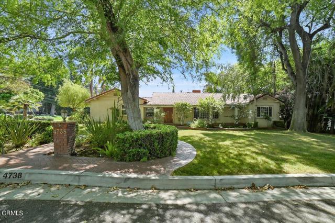484 Starlight Crest Drive
La Canada Flintridge, CA 91011
$8,000
Price
Price
4
Bed
Bed
1
Bath
Bath
3,100 Sq. Ft.
$3 / Sq. Ft.
$3 / Sq. Ft.
Sold
484 Starlight Crest Drive
La Canada Flintridge, CA 91011
Sold
$8,000
Price
Price
4
Bed
Bed
1
Bath
Bath
3,100
Sq. Ft.
Sq. Ft.
Welcome to this spectacular La Canada mid-century with a split-level floor plan. Beyond the double doors, an oversized living room greets you with vaulted wood-beamed ceilings, gas-burning fireplace and two sets of sliding glass doors with access & views to the backyard. The dining room is adjacent to the light and bright kitchen that features ample cabinetry, double ovens, dishwasher, newer laminate flooring, and an eat-in breakfast area with beautiful mountain views and access to a balcony patio. Details in the primary bedroom include vaulted ceilings, balcony with stunning views, multiple closets and a spacious primary bathroom with dual vanities & glass walled shower. The family room offers built-in shelves, fireplace, views & access to the backyard, an office space, and a three-quarter bath with convenient access to the pool. The west wing hosts three additional bedrooms and full bathroom. Additional highlights include: all new interior paint, 3-car garage with direct access into home, dual paned windows, central A/C & heating system, window treatments, laundry in garage (washer & dryer included in lease), attic with pull down ladder access. The grounds are beautifully landscaped with automatic sprinklers, grassy play area, offers a covered patio/barbecue area and sparkling swimming pool & spa. Enjoy views of the mountains, DTLA, Pasadena, LCFCC golf course, and city lights from every room of the house! Located in the La Canada School District and with close proximity to LCF Country Club, this home has so much to offer.
PROPERTY INFORMATION
| MLS # | P1-11905 | Lot Size | 15,813 Sq. Ft. |
| HOA Fees | $0/Monthly | Property Type | Single Family Residence |
| Price | $ 8,000
Price Per SqFt: $ 3 |
DOM | 1088 Days |
| Address | 484 Starlight Crest Drive | Type | Residential Lease |
| City | La Canada Flintridge | Sq.Ft. | 3,100 Sq. Ft. |
| Postal Code | 91011 | Garage | 3 |
| County | Los Angeles | Year Built | 1972 |
| Bed / Bath | 4 / 1 | Parking | 3 |
| Built In | 1972 | Status | Closed |
| Rented Date | 2022-12-03 |
INTERIOR FEATURES
| Has Laundry | Yes |
| Laundry Information | In Garage, Dryer Included, Washer Included |
| Has Fireplace | Yes |
| Fireplace Information | Living Room |
| Has Appliances | Yes |
| Kitchen Appliances | Dishwasher, Double Oven, Range Hood, Electric Cooktop, Refrigerator |
| Kitchen Area | Breakfast Nook, Dining Room |
| Has Heating | Yes |
| Heating Information | Central |
| Room Information | Family Room, Kitchen, Primary Bathroom, Laundry, Office, Primary Bedroom |
| Has Cooling | Yes |
| Cooling Information | Central Air |
| Flooring Information | Carpet, Tile |
| InteriorFeatures Information | High Ceilings, Balcony |
| Has Spa | Yes |
| SpaDescription | In Ground |
| Bathroom Information | Bathtub, Double sinks in bath(s) |
EXTERIOR FEATURES
| Has Pool | Yes |
| Pool | In Ground |
| Has Patio | Yes |
| Patio | Brick, Patio Open |
| Has Fence | Yes |
| Fencing | Wrought Iron |
| Has Sprinklers | Yes |
WALKSCORE
MAP
PRICE HISTORY
| Date | Event | Price |
| 12/04/2022 | Closed | $8,000 |
| 11/04/2022 | Closed | $8,000 |
| 11/03/2022 | Listed | $8,000 |

Topfind Realty
REALTOR®
(844)-333-8033
Questions? Contact today.
Interested in buying or selling a home similar to 484 Starlight Crest Drive?
La Canada Flintridge Similar Properties
Listing provided courtesy of Benjamin Kelly, COMPASS. Based on information from California Regional Multiple Listing Service, Inc. as of #Date#. This information is for your personal, non-commercial use and may not be used for any purpose other than to identify prospective properties you may be interested in purchasing. Display of MLS data is usually deemed reliable but is NOT guaranteed accurate by the MLS. Buyers are responsible for verifying the accuracy of all information and should investigate the data themselves or retain appropriate professionals. Information from sources other than the Listing Agent may have been included in the MLS data. Unless otherwise specified in writing, Broker/Agent has not and will not verify any information obtained from other sources. The Broker/Agent providing the information contained herein may or may not have been the Listing and/or Selling Agent.
