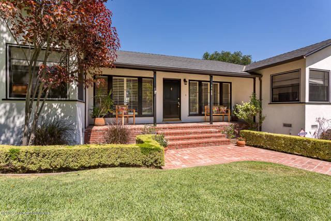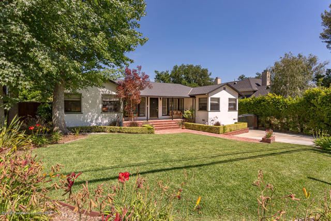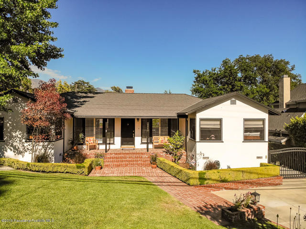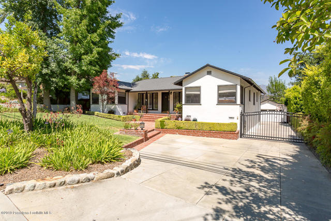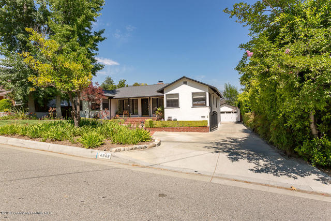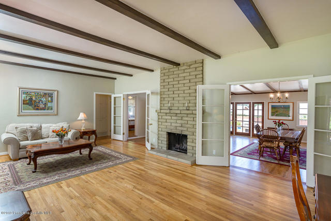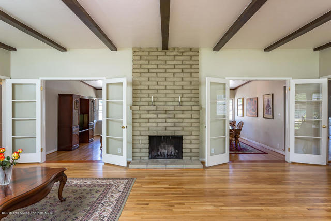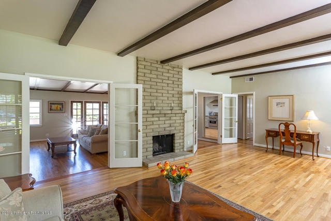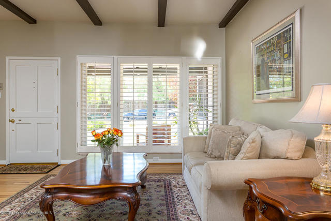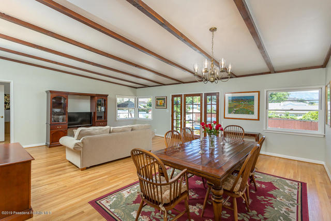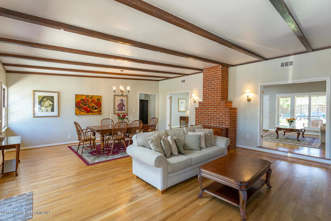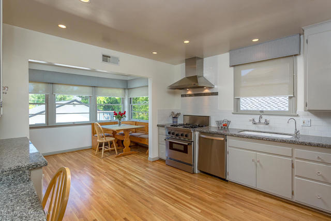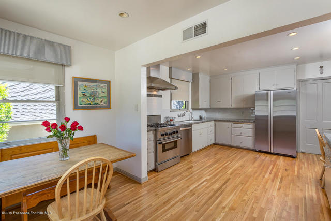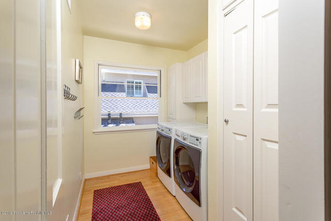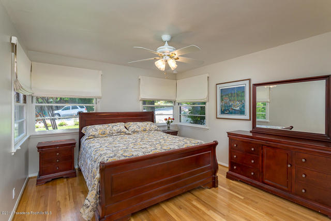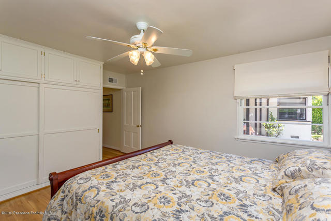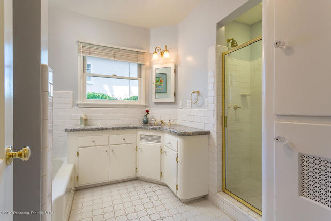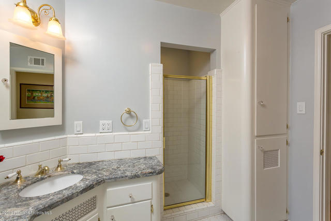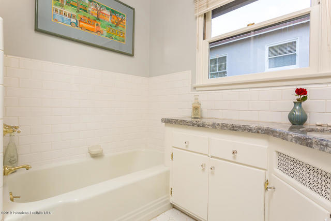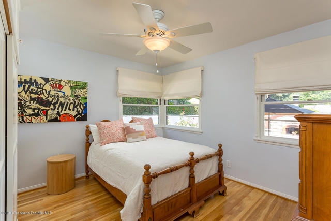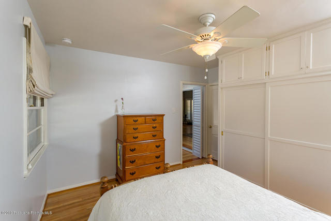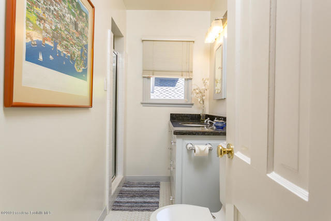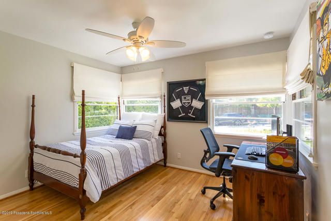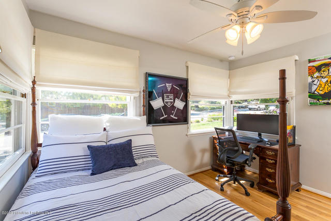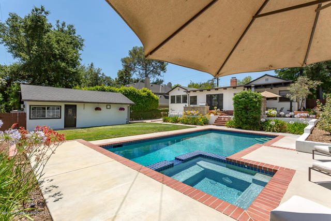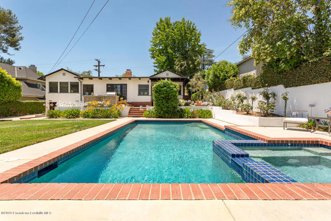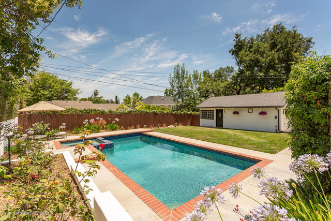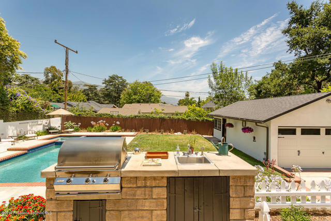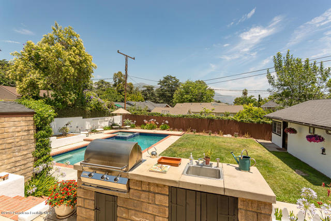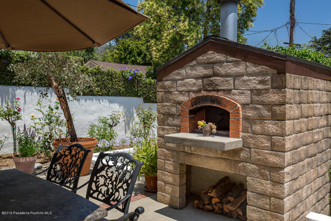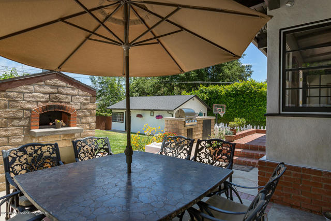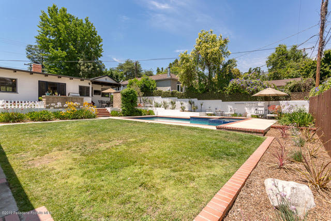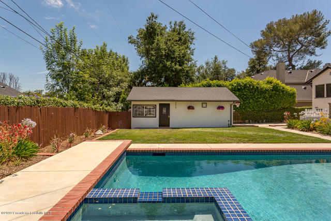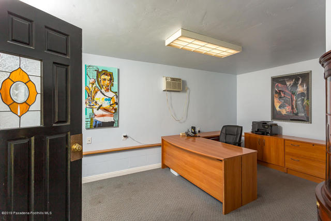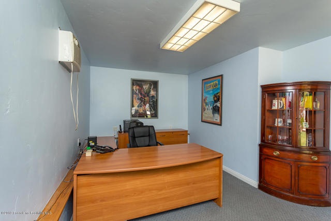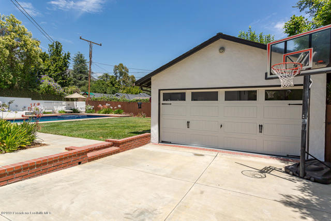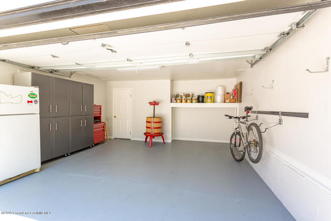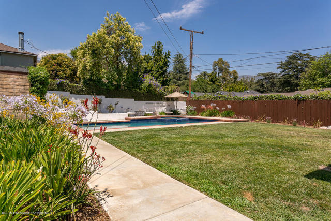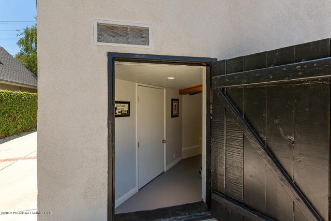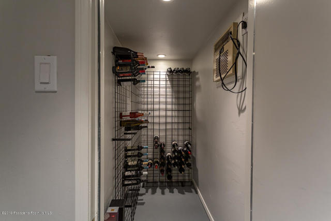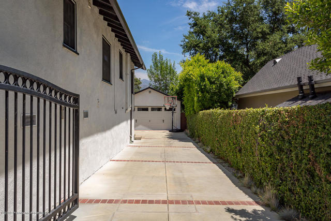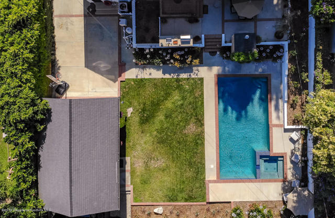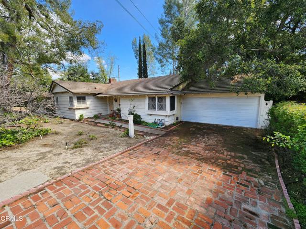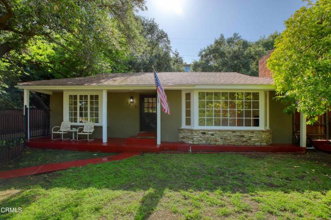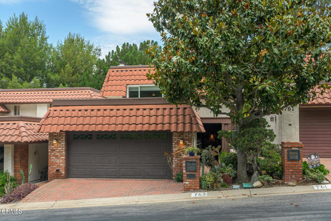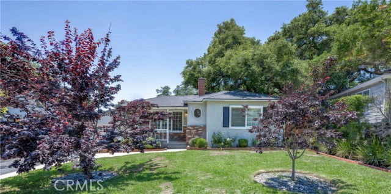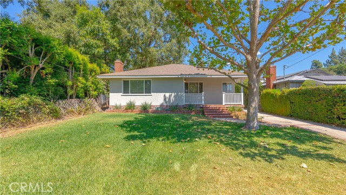4848 La Canada Boulevard
La Canada Flintridge, CA 91011
Sold
4848 La Canada Boulevard
La Canada Flintridge, CA 91011
Sold
Charmer w/ 10K lot, built with Family in mind- front brick walkway, raised patio w/ Dutch front door greets guests into the living room. LR w/ exposed beam ceilings & a center fireplace. Two sets of double glass doors bring in natural light that open to the wonderful oversized Great/Family room also w/ exposed beam ceilings & the dining area, this room is the central hub of the home. Beautifully tiered spacious backyard is the focal point of entertaining. Covered patio with TV, ceiling fan, pizza oven , built-in barbecue with outside sink, gardens, grass and basketball area, attractive brick lined saltwater pool & spa, Office with AC off the garage. Wine cellar/closet in the walk-in basement area. Updated kitchen-granite counters w/ white tile back-splash and stainless steel appliances, two pull out wood cutting boards, one oversized to extend the counter space, Thermador Professional stove/oven and built in desk. Br's with ceiling fans, baths, with granite counter tops, HW Floors throughout living areas, tons of storage in the separate large laundry rm & walk in hall closet. Auto sprinklers, electric car gate, garage space with storage above, Walk four tenths of a mile to top ranked LC Elementary or enjoy seasonal events at La Canada Memorial Park
PROPERTY INFORMATION
| MLS # | P0-819003405 | Lot Size | 10,533 Sq. Ft. |
| HOA Fees | $0/Monthly | Property Type | Single Family Residence |
| Price | $ 1,489,000
Price Per SqFt: $ 702 |
DOM | 2170 Days |
| Address | 4848 La Canada Boulevard | Type | Residential |
| City | La Canada Flintridge | Sq.Ft. | 2,120 Sq. Ft. |
| Postal Code | 91011 | Garage | 1 |
| County | Los Angeles | Year Built | 1945 |
| Bed / Bath | 3 / 1 | Parking | 3 |
| Built In | 1945 | Status | Closed |
| Sold Date | 2019-08-23 |
INTERIOR FEATURES
| Has Laundry | Yes |
| Laundry Information | Individual Room |
| Has Fireplace | Yes |
| Fireplace Information | Decorative, Living Room |
| Has Appliances | Yes |
| Kitchen Appliances | Dishwasher, Gas Range, Refrigerator |
| Kitchen Information | Granite Counters, Remodeled Kitchen |
| Kitchen Area | In Family Room |
| Has Heating | Yes |
| Heating Information | Forced Air, Natural Gas |
| Room Information | Basement, Walk-In Pantry, Wine Cellar, Office, Living Room |
| Has Cooling | Yes |
| Cooling Information | Central Air |
| Flooring Information | Wood |
| EntryLocation | Living Room |
| Has Spa | Yes |
| WindowFeatures | Custom Covering |
| SecuritySafety | Automatic Gate, Smoke Detector(s), Carbon Monoxide Detector(s) |
| Bathroom Information | Granite Counters, Remodeled |
EXTERIOR FEATURES
| FoundationDetails | Raised |
| Has Pool | Yes |
| Pool | Filtered, In Ground, Gas Heat |
| Has Patio | Yes |
| Patio | Front Porch, Patio Open |
| Has Fence | Yes |
| Fencing | Wood |
| Has Sprinklers | Yes |
WALKSCORE
MAP
MORTGAGE CALCULATOR
- Principal & Interest:
- Property Tax: $1,588
- Home Insurance:$119
- HOA Fees:$0
- Mortgage Insurance:
PRICE HISTORY
| Date | Event | Price |
| 08/25/2019 | Listed | $1,650,000 |
| 07/20/2019 | Listed | $1,489,000 |

Topfind Realty
REALTOR®
(844)-333-8033
Questions? Contact today.
Interested in buying or selling a home similar to 4848 La Canada Boulevard?
Listing provided courtesy of Bruce Dilbeck, Engel & Voelkers La Canada. Based on information from California Regional Multiple Listing Service, Inc. as of #Date#. This information is for your personal, non-commercial use and may not be used for any purpose other than to identify prospective properties you may be interested in purchasing. Display of MLS data is usually deemed reliable but is NOT guaranteed accurate by the MLS. Buyers are responsible for verifying the accuracy of all information and should investigate the data themselves or retain appropriate professionals. Information from sources other than the Listing Agent may have been included in the MLS data. Unless otherwise specified in writing, Broker/Agent has not and will not verify any information obtained from other sources. The Broker/Agent providing the information contained herein may or may not have been the Listing and/or Selling Agent.
