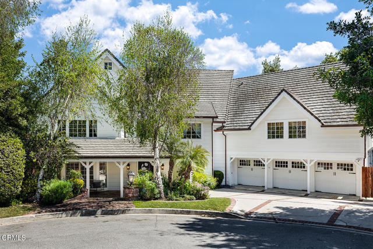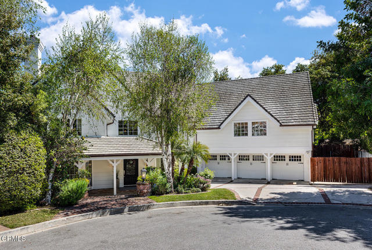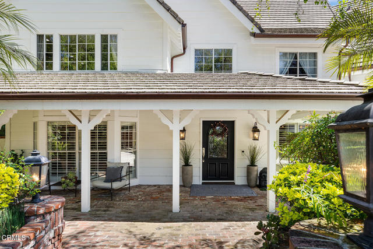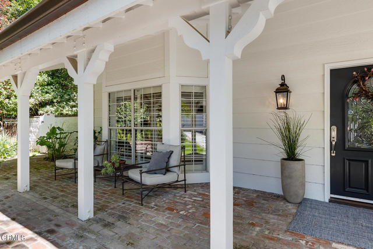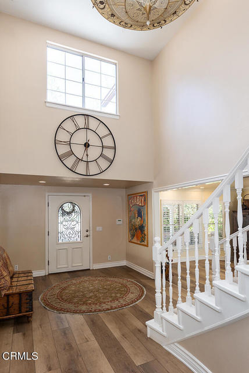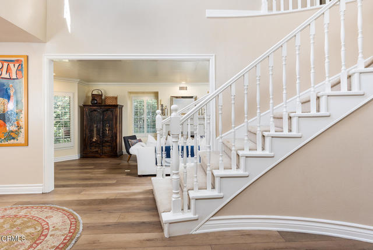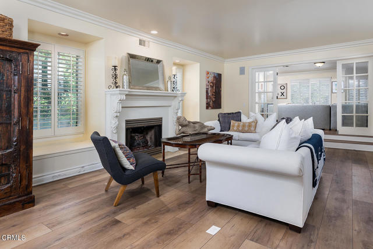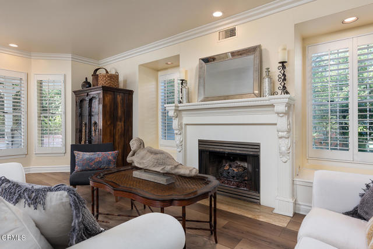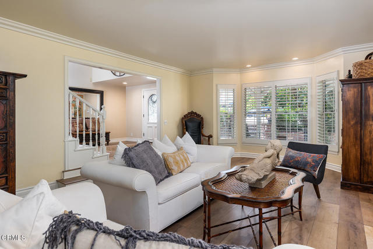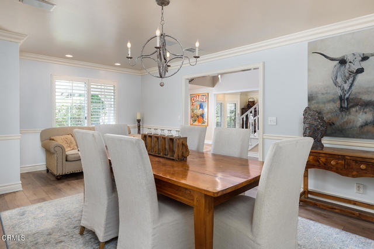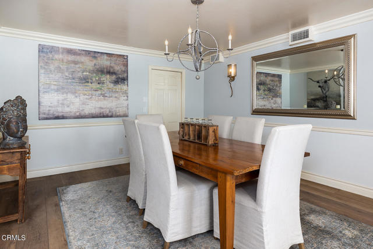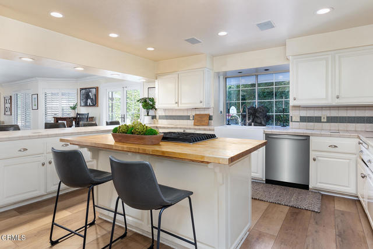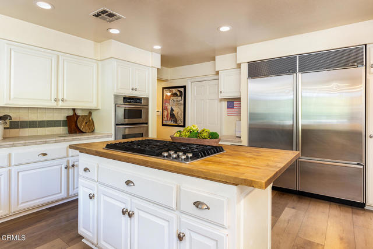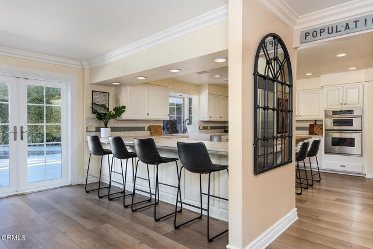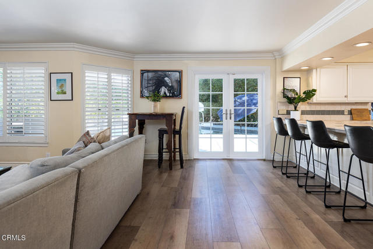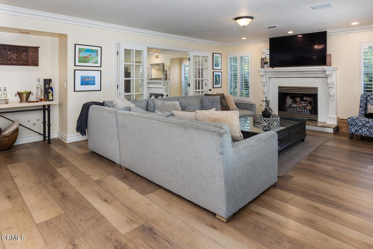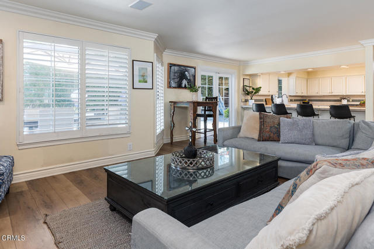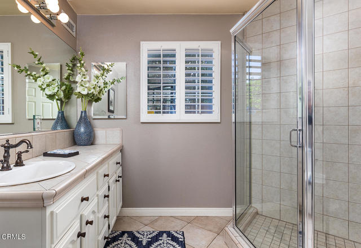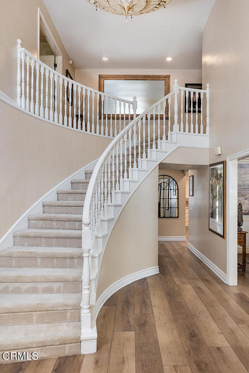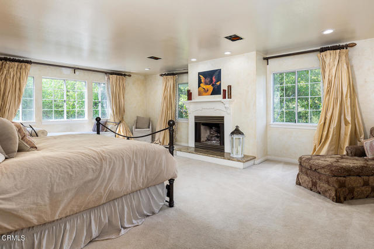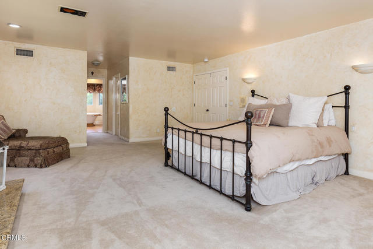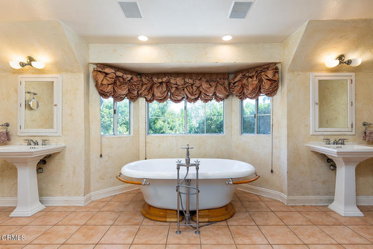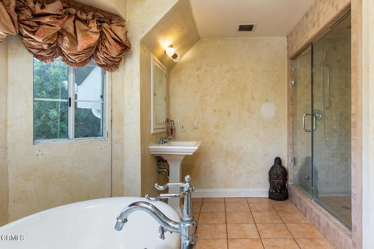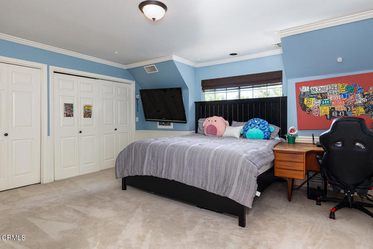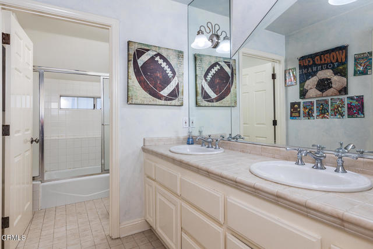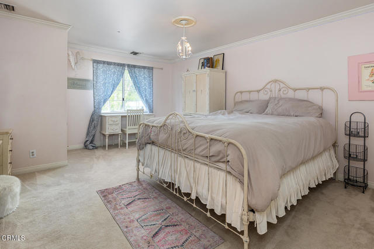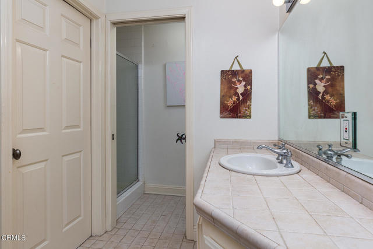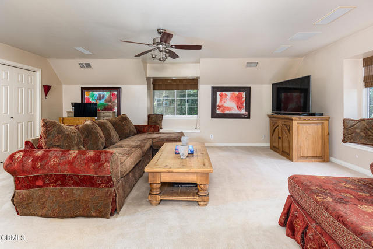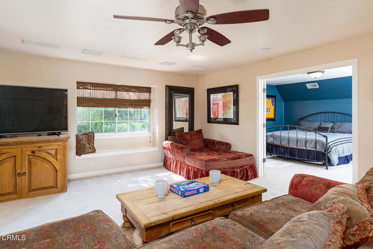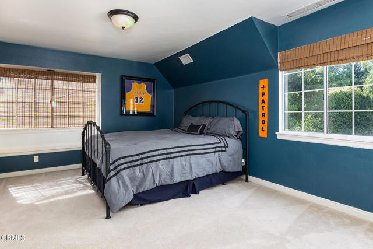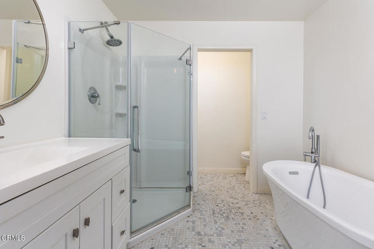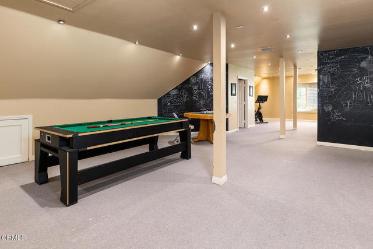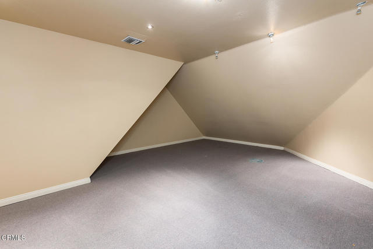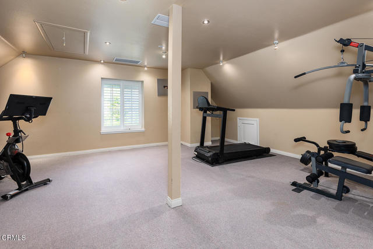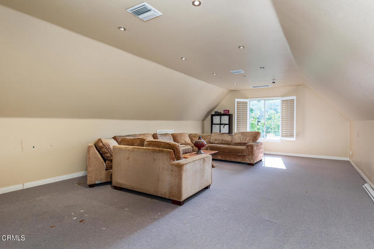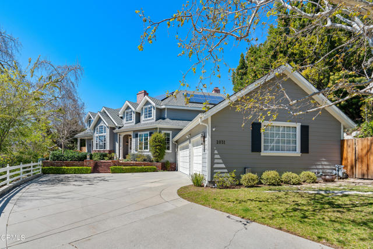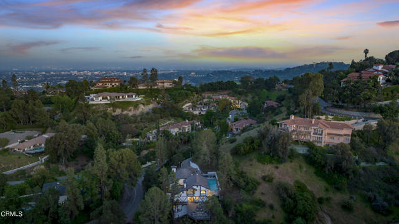4882 Commonwealth Avenue
La Canada Flintridge, CA 91011
Sold
4882 Commonwealth Avenue
La Canada Flintridge, CA 91011
Sold
Discover an exceptional property, nestled on a serene, private, cul-de-sac, surrounded by mature landscaping, offering privacy, functionality, and boasting nearly 5,400 SF of living space with an additional 2,050 SF finished attic. A grand entrance with two-story ceilings, showcase a beautifully curved staircase that sets the tone for the sophistication within. This home boasts a functional and well-thought-out floor plan, featuring generously sized and luminous rooms; with a formal living room, dining room, separate family room, large kitchen with center island, walk-in pantry, access to the three-car garage and more. The second level features four spacious, well-appointed bedrooms, including the large primary suite with a fireplace, two walk-in closets, and spacious bathroom featuring a free-standing tub, double sinks, and a walk-in shower. The second level also hosts a secondary family room and a sizable laundry room for added convenience. As an added bonus, ascend upstairs an additional staircase, to an upstairs attic, which is ideal for a recreation room, gym, home office, studio, or various wants/needs. The recently updated serene backyard is a private oasis with a large sparking pool, oversized spa, flat grass area, and provides ample space for gatherings and relaxation. Conveniently located near La Canada's Blue-Ribbon Schools, local shopping and dining, and more.
PROPERTY INFORMATION
| MLS # | P1-17228 | Lot Size | 15,680 Sq. Ft. |
| HOA Fees | $0/Monthly | Property Type | Single Family Residence |
| Price | $ 3,495,000
Price Per SqFt: $ 651 |
DOM | 441 Days |
| Address | 4882 Commonwealth Avenue | Type | Residential |
| City | La Canada Flintridge | Sq.Ft. | 5,367 Sq. Ft. |
| Postal Code | 91011 | Garage | 3 |
| County | Los Angeles | Year Built | 1988 |
| Bed / Bath | 4 / 5 | Parking | 3 |
| Built In | 1988 | Status | Closed |
| Sold Date | 2024-07-15 |
INTERIOR FEATURES
| Has Laundry | Yes |
| Laundry Information | Individual Room |
| Has Fireplace | Yes |
| Fireplace Information | Family Room, Primary Bedroom, Living Room |
| Has Appliances | Yes |
| Kitchen Information | Kitchen Open to Family Room, Walk-In Pantry |
| Kitchen Area | Dining Room, In Kitchen |
| Has Heating | Yes |
| Room Information | Bonus Room, Primary Suite, Laundry, Kitchen, Foyer, Walk-In Pantry, Walk-In Closet, Separate Family Room, Living Room, Loft, Family Room |
| Has Cooling | Yes |
| Cooling Information | Central Air |
| Flooring Information | Carpet, Wood |
| InteriorFeatures Information | 2 Staircases, Pantry, Two Story Ceilings, Open Floorplan, High Ceilings |
| Has Spa | Yes |
| SpaDescription | In Ground |
| Bathroom Information | Separate tub and shower, Walk-in shower |
EXTERIOR FEATURES
| Has Pool | Yes |
| Pool | In Ground |
| Has Patio | Yes |
| Patio | Porch, Patio |
| Has Fence | Yes |
| Fencing | Privacy, Security |
| Has Sprinklers | Yes |
WALKSCORE
MAP
MORTGAGE CALCULATOR
- Principal & Interest:
- Property Tax: $3,728
- Home Insurance:$119
- HOA Fees:$0
- Mortgage Insurance:
PRICE HISTORY
| Date | Event | Price |
| 04/14/2024 | Listed | $3,995,000 |

Topfind Realty
REALTOR®
(844)-333-8033
Questions? Contact today.
Interested in buying or selling a home similar to 4882 Commonwealth Avenue?
Listing provided courtesy of Thomas Atamian, COMPASS. Based on information from California Regional Multiple Listing Service, Inc. as of #Date#. This information is for your personal, non-commercial use and may not be used for any purpose other than to identify prospective properties you may be interested in purchasing. Display of MLS data is usually deemed reliable but is NOT guaranteed accurate by the MLS. Buyers are responsible for verifying the accuracy of all information and should investigate the data themselves or retain appropriate professionals. Information from sources other than the Listing Agent may have been included in the MLS data. Unless otherwise specified in writing, Broker/Agent has not and will not verify any information obtained from other sources. The Broker/Agent providing the information contained herein may or may not have been the Listing and/or Selling Agent.
