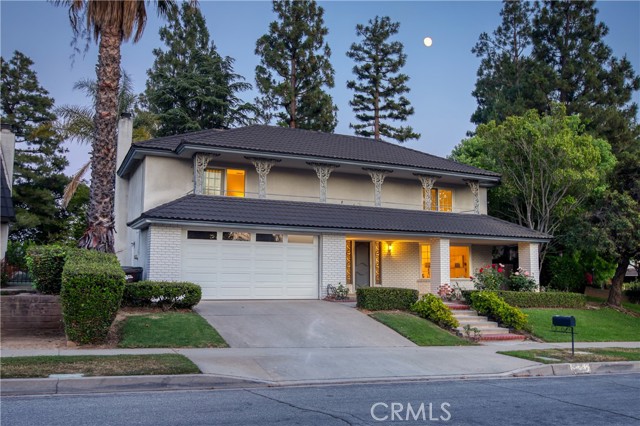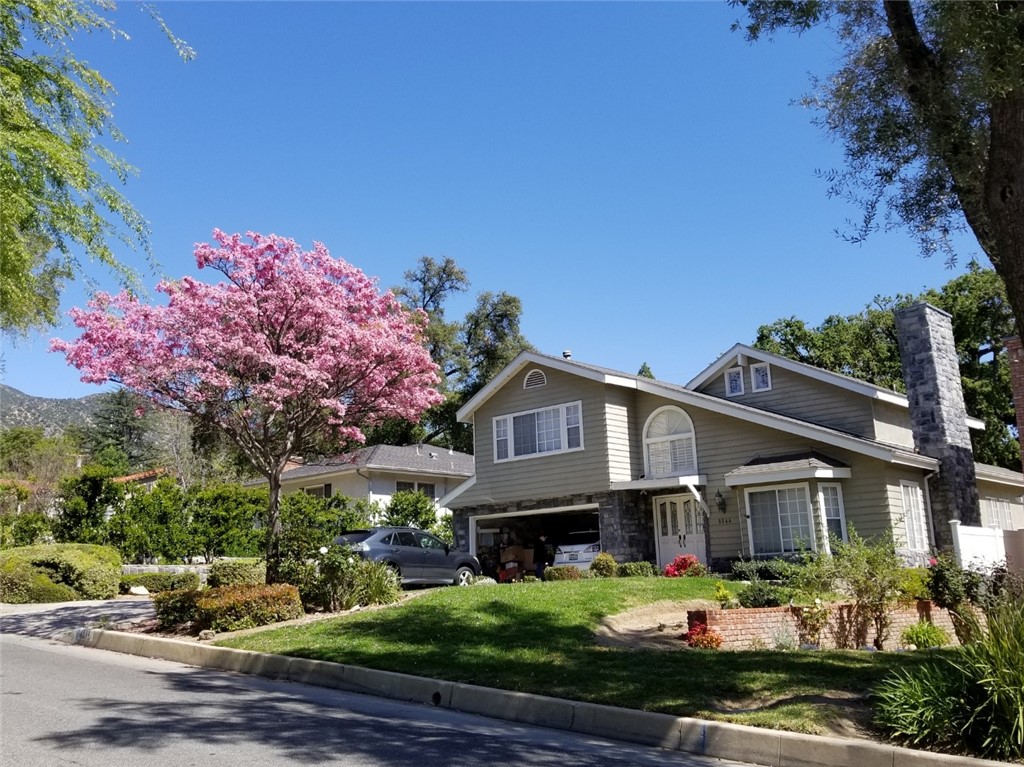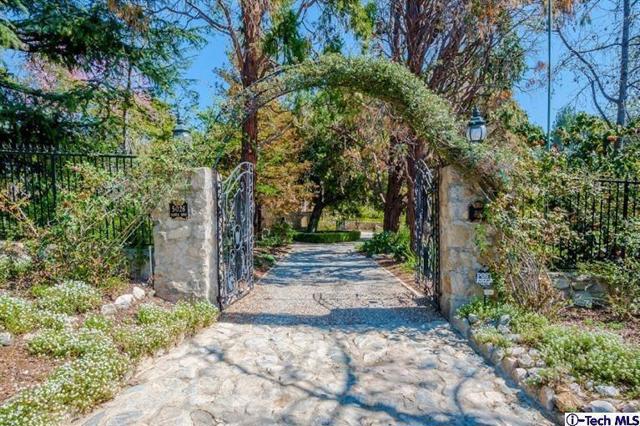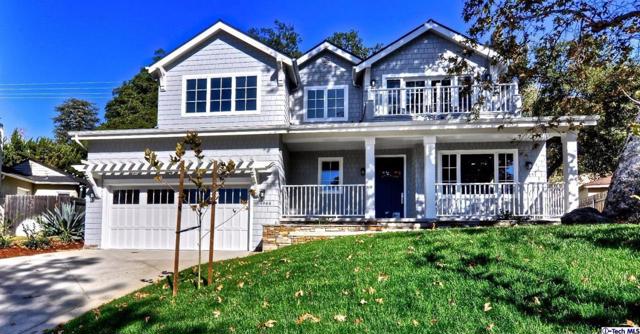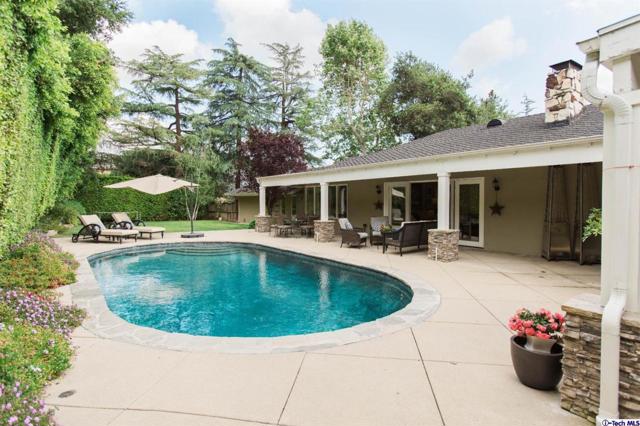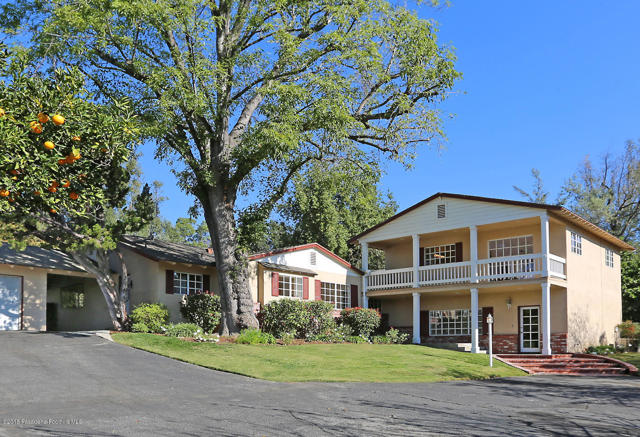4917 Carmel Road Road
La Canada Flintridge, CA 91011
Welcome to this charming 4 bedroom 2.5 bathroom home resting on an enchanting tree lined street tucked in the desirable La Canada neighborhood. This home offers comfort and natural sunlight. As you approach, you're greeted by a front porch and the soothing shade of mature trees. A bonus is there are two front access doors which would allow one side of the home to be split by a separate occupant. Inside, the spacious and open living area summon large windows to allow the breezes to share the space. The kitchen features a large island for dining or playing games. Adjoining the kitchen is a dining room with access and views of the tree filled back yard. There are 3 bedrooms and 2 bathrooms on the main level and up a few steps the master suite includes an ensuite bathroom for added convenience. The partially furnished basement presents versatile space ideal for a recreation room, or extra storage. Also in the basement is a room suitable for an office or bunk room for guests. There is direct access to a 2 car garage with work bench and lots of storage. And, the solar system has a back-up battery.
PROPERTY INFORMATION
| MLS # | V1-26522 | Lot Size | 7,796 Sq. Ft. |
| HOA Fees | $0/Monthly | Property Type | Single Family Residence |
| Price | $ 2,141,000
Price Per SqFt: $ 831 |
DOM | 239 Days |
| Address | 4917 Carmel Road Road | Type | Residential |
| City | La Canada Flintridge | Sq.Ft. | 2,575 Sq. Ft. |
| Postal Code | 91011 | Garage | 2 |
| County | Los Angeles | Year Built | 1950 |
| Bed / Bath | 4 / 2 | Parking | 2 |
| Built In | 1950 | Status | Active |
INTERIOR FEATURES
| Has Laundry | Yes |
| Laundry Information | Individual Room |
| Has Fireplace | No |
| Fireplace Information | None |
| Has Appliances | Yes |
| Kitchen Appliances | Dishwasher, Microwave, Refrigerator, Gas & Electric Range |
| Kitchen Information | Built-in Trash/Recycling |
| Kitchen Area | Breakfast Nook, Family Kitchen |
| Has Heating | Yes |
| Heating Information | Central, Solar |
| Room Information | Attic, Primary Suite, Basement |
| Has Cooling | Yes |
| Cooling Information | Central Air |
| InteriorFeatures Information | Cathedral Ceiling(s), Track Lighting, High Ceilings, Storage |
| DoorFeatures | Sliding Doors |
| Entry Level | 1 |
| Has Spa | Yes |
| SpaDescription | Above Ground |
| Bathroom Information | Bathtub, Shower |
| Main Level Bedrooms | 2 |
| Main Level Bathrooms | 2 |
EXTERIOR FEATURES
| ExteriorFeatures | TV Antenna |
| FoundationDetails | Slab |
| Has Pool | No |
| Pool | None |
| Has Patio | Yes |
| Has Fence | Yes |
| Has Sprinklers | Yes |
WALKSCORE
MAP
MORTGAGE CALCULATOR
- Principal & Interest:
- Property Tax: $2,284
- Home Insurance:$119
- HOA Fees:$0
- Mortgage Insurance:
PRICE HISTORY
| Date | Event | Price |
| 11/02/2024 | Active | $2,141,000 |

Topfind Realty
REALTOR®
(844)-333-8033
Questions? Contact today.
Use a Topfind agent and receive a cash rebate of up to $21,410
Listing provided courtesy of Rebeca Elliott, Comfort Real Estate Services Inc.. Based on information from California Regional Multiple Listing Service, Inc. as of #Date#. This information is for your personal, non-commercial use and may not be used for any purpose other than to identify prospective properties you may be interested in purchasing. Display of MLS data is usually deemed reliable but is NOT guaranteed accurate by the MLS. Buyers are responsible for verifying the accuracy of all information and should investigate the data themselves or retain appropriate professionals. Information from sources other than the Listing Agent may have been included in the MLS data. Unless otherwise specified in writing, Broker/Agent has not and will not verify any information obtained from other sources. The Broker/Agent providing the information contained herein may or may not have been the Listing and/or Selling Agent.




