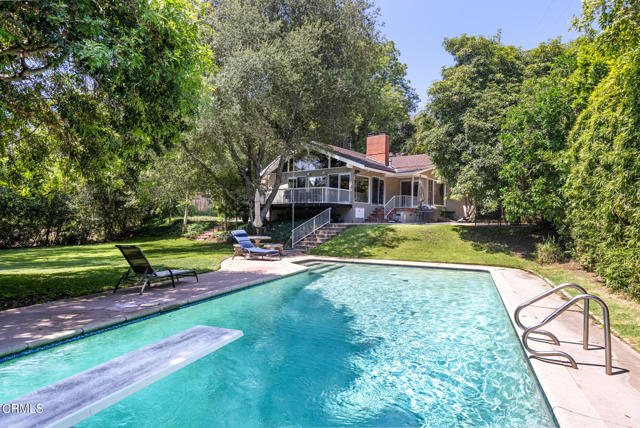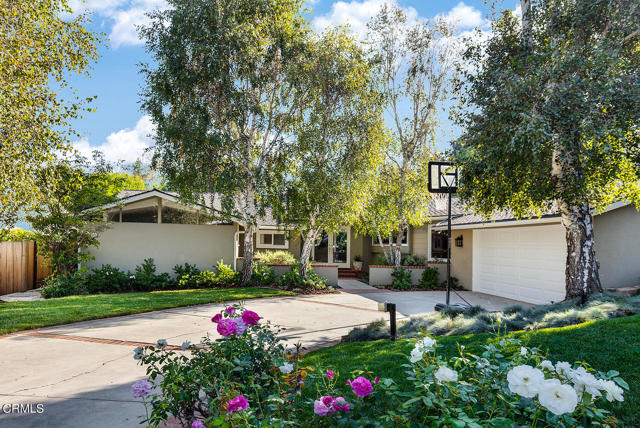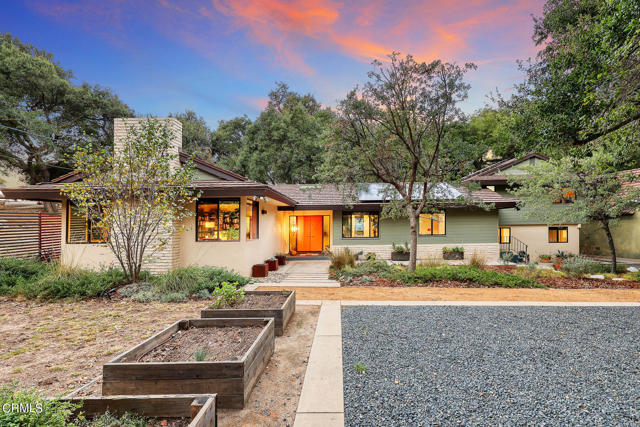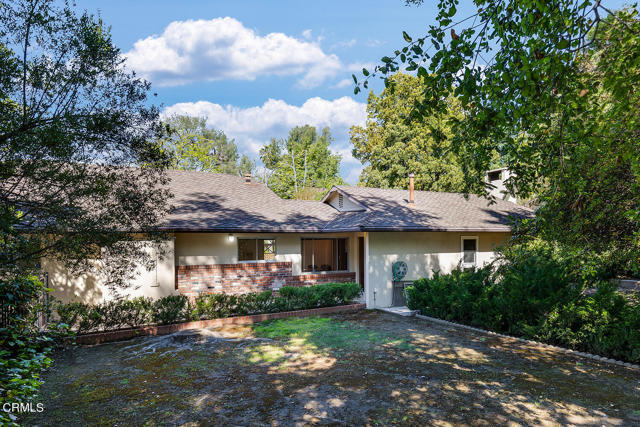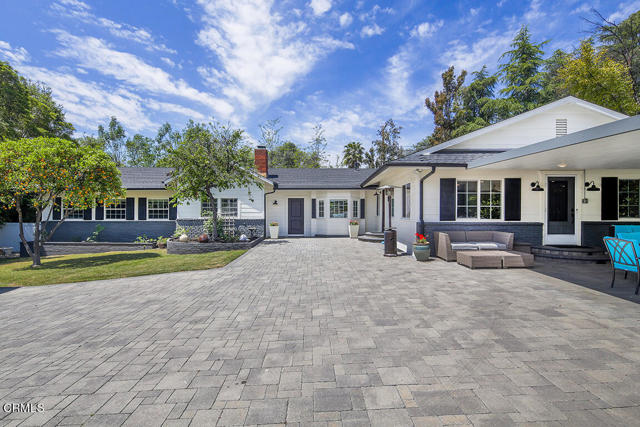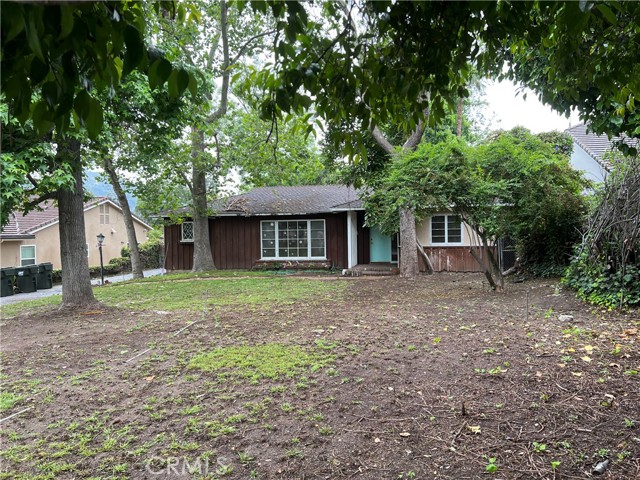4922 Indianola Way
La Canada Flintridge, CA 91011
Sold
4922 Indianola Way
La Canada Flintridge, CA 91011
Sold
Welcome home to Indianola Way. Located on a local favorite street of La Canada Flintridge, this 2,408 SF home is situated in a retreat setting on 11,119 SF of flat land. Tastefully remodeled by Abel Builders, the home boasts a sprawling floorplan with amenities in tune with today's lifestyle. Facing west with beautiful curb appeal the lush front garden and lawn lead you to a covered front porch. A formal entry greats you into the living room with stone fireplace with surround mantle and hardwood floors that flow through the home. The attached formal dining space opens to the hub of the home with a spacious kitchen blending into a relaxing family room. French doors lead to the back patio and oasis yard with detached garage. The kitchen features stainless steel Thermador appliances including double ovens, 4-burner stove-top with griddle between and matching hood. Stone counters surround while custom alder cabinets highlight the space. A large window and sink face the backyard filling the space with natural light. A hallway from the hub leads to a full laundry room, powder bathroom, and two thoughtfully set bedrooms sharing a remodeled bathroom. The primary bedroom is set off the back of the home with large closet and full bathroom with double sinks, stone counters, glass surround shower and independent soaking tub. Completing the property, the brick patio sits above the deep lot with lush lawns and updated dark bottom pool. This home is an opportunity of a lifetime with its location and updates. This is the perfect place to spend summer evenings.
PROPERTY INFORMATION
| MLS # | P1-13350 | Lot Size | 11,119 Sq. Ft. |
| HOA Fees | $0/Monthly | Property Type | Single Family Residence |
| Price | $ 2,397,000
Price Per SqFt: $ 995 |
DOM | 797 Days |
| Address | 4922 Indianola Way | Type | Residential |
| City | La Canada Flintridge | Sq.Ft. | 2,408 Sq. Ft. |
| Postal Code | 91011 | Garage | 2 |
| County | Los Angeles | Year Built | 1948 |
| Bed / Bath | 3 / 2 | Parking | 2 |
| Built In | 1948 | Status | Closed |
| Sold Date | 2023-05-24 |
INTERIOR FEATURES
| Has Laundry | Yes |
| Laundry Information | Inside, Individual Room |
| Has Fireplace | Yes |
| Fireplace Information | Living Room |
| Has Appliances | Yes |
| Kitchen Appliances | Dishwasher, Gas Cooktop, Microwave, Gas Oven, Refrigerator, Freezer |
| Kitchen Information | Kitchen Island, Kitchen Open to Family Room, Stone Counters |
| Kitchen Area | Dining Room, In Living Room, In Kitchen |
| Has Heating | Yes |
| Heating Information | Forced Air |
| Room Information | Entry, Kitchen, Master Bedroom, Living Room, Great Room, Formal Entry, Family Room |
| Has Cooling | Yes |
| Cooling Information | Central Air |
| Flooring Information | Stone, Wood |
| InteriorFeatures Information | Crown Molding, Stone Counters, Open Floorplan |
| EntryLocation | Front |
| Has Spa | No |
| SpaDescription | None |
| WindowFeatures | Plantation Shutters |
| Bathroom Information | Remodeled, Double Sinks In Master Bath, Walk-in shower, Upgraded, Stone Counters |
EXTERIOR FEATURES
| ExteriorFeatures | Rain Gutters |
| Has Pool | Yes |
| Pool | Fenced, In Ground |
| Has Patio | Yes |
| Patio | Brick, Rear Porch, Front Porch, Concrete |
| Has Fence | Yes |
| Fencing | Block, Wrought Iron, Wood |
| Has Sprinklers | Yes |
WALKSCORE
MAP
MORTGAGE CALCULATOR
- Principal & Interest:
- Property Tax: $2,557
- Home Insurance:$119
- HOA Fees:$0
- Mortgage Insurance:
PRICE HISTORY
| Date | Event | Price |
| 04/23/2023 | Listed | $2,397,000 |

Topfind Realty
REALTOR®
(844)-333-8033
Questions? Contact today.
Interested in buying or selling a home similar to 4922 Indianola Way?
Listing provided courtesy of Carey Haynes, COMPASS. Based on information from California Regional Multiple Listing Service, Inc. as of #Date#. This information is for your personal, non-commercial use and may not be used for any purpose other than to identify prospective properties you may be interested in purchasing. Display of MLS data is usually deemed reliable but is NOT guaranteed accurate by the MLS. Buyers are responsible for verifying the accuracy of all information and should investigate the data themselves or retain appropriate professionals. Information from sources other than the Listing Agent may have been included in the MLS data. Unless otherwise specified in writing, Broker/Agent has not and will not verify any information obtained from other sources. The Broker/Agent providing the information contained herein may or may not have been the Listing and/or Selling Agent.

























































